Idées déco de sous-sols avec un sol en bois brun et un sol gris
Trier par :
Budget
Trier par:Populaires du jour
41 - 60 sur 122 photos
1 sur 3
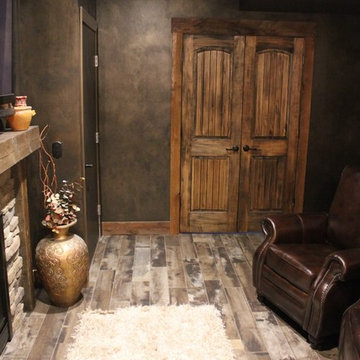
Basement transformation into a Rustic theater room fully equipped with bar, theater seating, powder room, Gas Fireplace, Flat Screen TV and more!!!
Aménagement d'un sous-sol craftsman de taille moyenne et enterré avec une cheminée standard, un manteau de cheminée en pierre, un mur noir, un sol en bois brun et un sol gris.
Aménagement d'un sous-sol craftsman de taille moyenne et enterré avec une cheminée standard, un manteau de cheminée en pierre, un mur noir, un sol en bois brun et un sol gris.
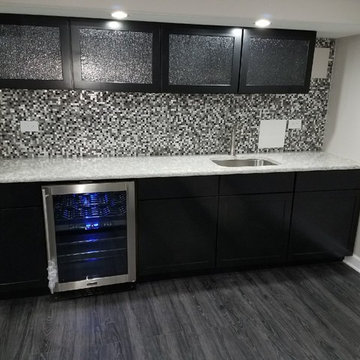
Remodeled light and airy basement, complete with wall of stone, fireplace, bar, and more! Classic black, white, and gray tones throughout.
Cette image montre un grand sous-sol bohème enterré avec un mur gris, un sol en bois brun, une cheminée standard, un manteau de cheminée en pierre et un sol gris.
Cette image montre un grand sous-sol bohème enterré avec un mur gris, un sol en bois brun, une cheminée standard, un manteau de cheminée en pierre et un sol gris.
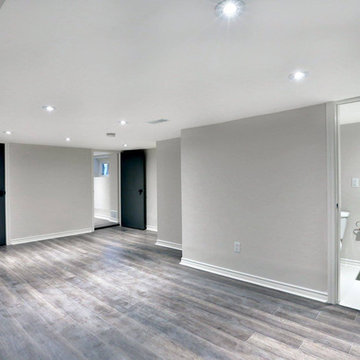
Exemple d'un grand sous-sol chic avec un mur gris, un sol en bois brun, aucune cheminée et un sol gris.
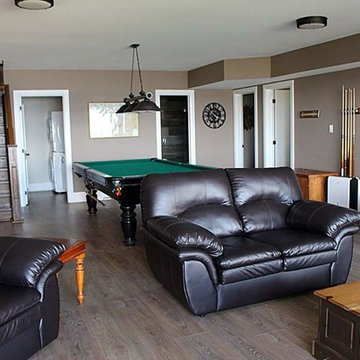
Idée de décoration pour un sous-sol design enterré et de taille moyenne avec un mur marron, un sol en bois brun, aucune cheminée et un sol gris.
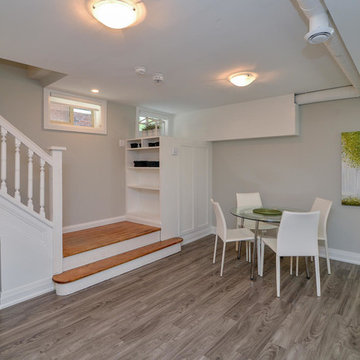
Idées déco pour un sous-sol classique semi-enterré et de taille moyenne avec un mur gris, un sol en bois brun, une cheminée standard, un manteau de cheminée en brique et un sol gris.
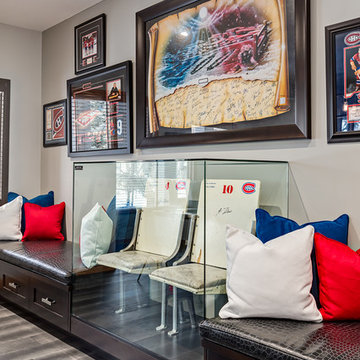
Aménagement d'un grand sous-sol classique donnant sur l'extérieur avec un mur gris, un sol en bois brun et un sol gris.
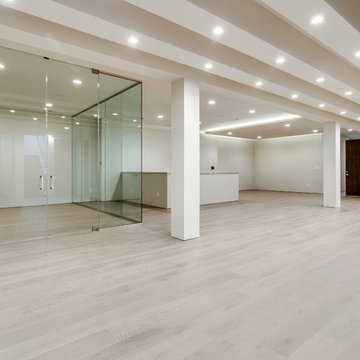
Rec room with a custom glass enclosed cigar room
Asta Homes
Great Falls, VA 22066
Inspiration pour un sous-sol design avec un mur blanc, un sol en bois brun, une cheminée standard, un manteau de cheminée en pierre et un sol gris.
Inspiration pour un sous-sol design avec un mur blanc, un sol en bois brun, une cheminée standard, un manteau de cheminée en pierre et un sol gris.
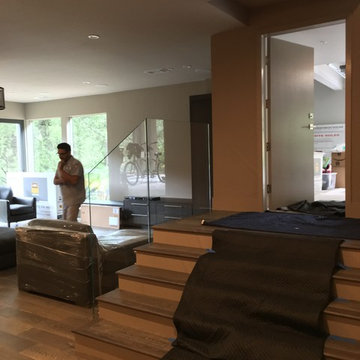
Major estate remodel by Frank Garcia 415-944-0236 www.fgdap.com. Entrance addition, kitchen addition, master bedroom addition and new basement. Complete transformation, new roof lines and metal roof. Interior design by Vivian Soleimani. Photos provided by owner.
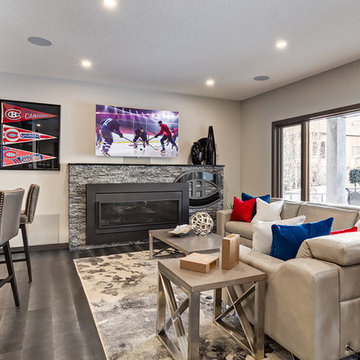
Cette photo montre un grand sous-sol chic donnant sur l'extérieur avec un mur gris, un sol en bois brun, une cheminée standard, un manteau de cheminée en pierre et un sol gris.
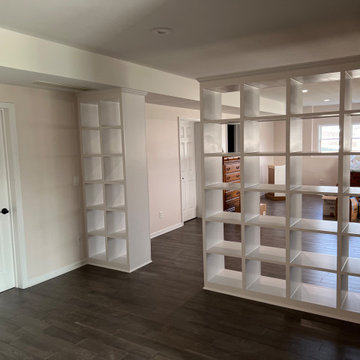
Converted basement into an apartment for Mother to move in. Added kitchen, laundry, hardwood flooring, custom cabinetry, removed popcorn ceiling, and applied new paint all around.
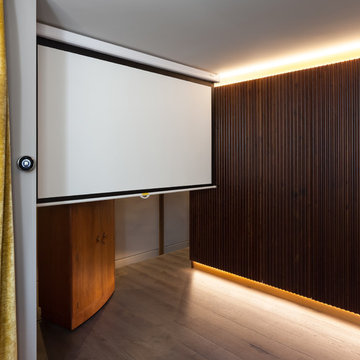
Peter Landers
Exemple d'un grand sous-sol tendance semi-enterré avec un mur beige, un sol en bois brun, aucune cheminée et un sol gris.
Exemple d'un grand sous-sol tendance semi-enterré avec un mur beige, un sol en bois brun, aucune cheminée et un sol gris.
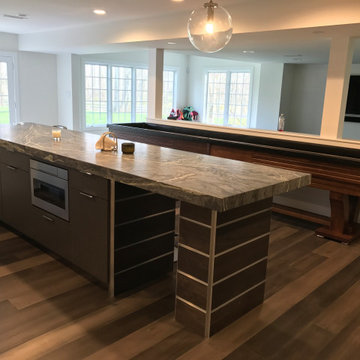
This young couple was looking to create a space where they could entertain adults and children simultaneously. We designed an adult side with walk in Wine Closet, Wine Tasting Bar, and TV area. The other third of the basement was designed as an expansive playroom for the children to gather. Barn doors separate the adult side from the childrens side, this also allows for the parents to close off the toys while entertaining adults only. To finish off the basement is a full bathroom and bedroom.
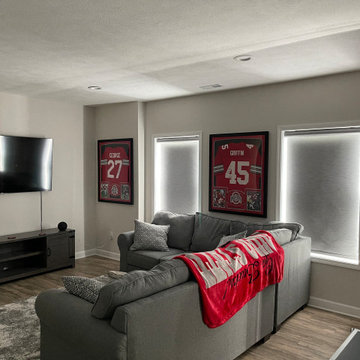
Graber designer roller shades installed by A Shade Above in this Ohio State room, in the basement of a Lake Waynoka home outside of Cincinnati, Ohio. Room features blackout shades for the kids to sleep in their custom bunk beds or to reduce the glare on the TV for the big game.
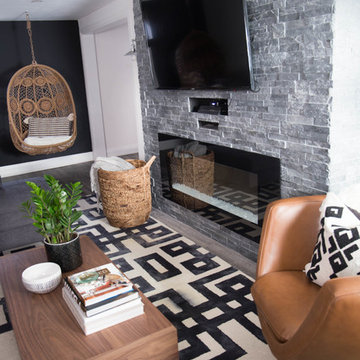
Idée de décoration pour un sous-sol enterré et de taille moyenne avec un mur blanc, un sol en bois brun, une cheminée standard, un manteau de cheminée en pierre et un sol gris.
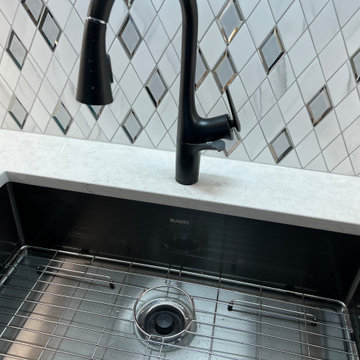
Converted basement into an apartment for Mother to move in. Added kitchen, laundry, hardwood flooring, custom cabinetry, removed popcorn ceiling, and applied new paint all around.
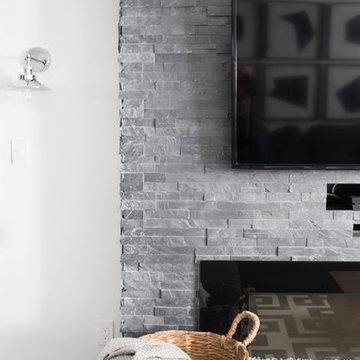
Exemple d'un sous-sol enterré et de taille moyenne avec un mur blanc, un sol en bois brun, une cheminée standard, un manteau de cheminée en pierre et un sol gris.
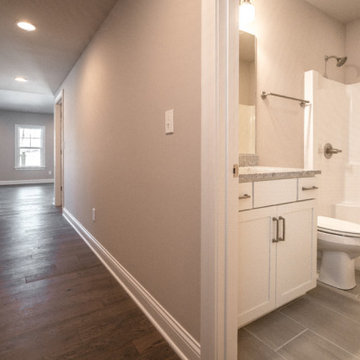
Basement Bathroom
Inspiration pour un sous-sol traditionnel donnant sur l'extérieur avec un mur gris, un sol en bois brun et un sol gris.
Inspiration pour un sous-sol traditionnel donnant sur l'extérieur avec un mur gris, un sol en bois brun et un sol gris.
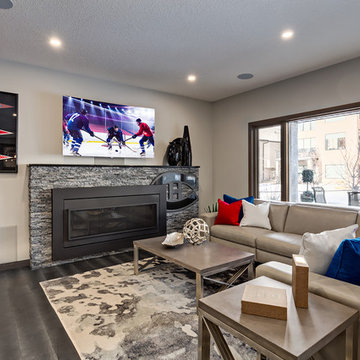
Inspiration pour un grand sous-sol traditionnel donnant sur l'extérieur avec un mur gris, un sol en bois brun, une cheminée standard, un manteau de cheminée en pierre et un sol gris.
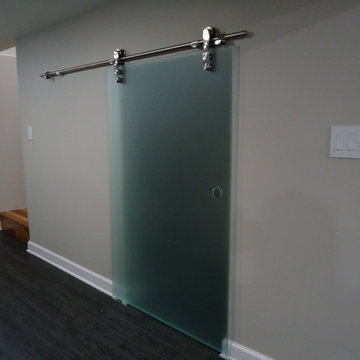
Remodeled light and airy basement, complete with wall of stone, fireplace, bar, and more! Classic black, white, and gray tones throughout.
Inspiration pour un grand sous-sol bohème enterré avec un mur gris, un sol en bois brun, une cheminée standard, un manteau de cheminée en pierre et un sol gris.
Inspiration pour un grand sous-sol bohème enterré avec un mur gris, un sol en bois brun, une cheminée standard, un manteau de cheminée en pierre et un sol gris.
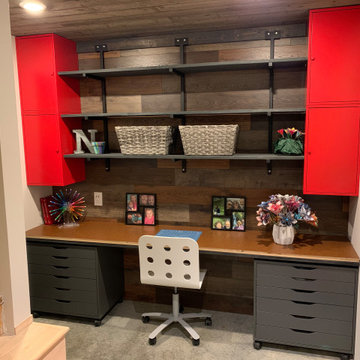
9’ x 6’ Work area for crafting, computing and art.
Wall is multicolor flooring.
Ikea lockers for upper storage.
Cork work surface.
Ikea drawers on rollers.
Custom metal shelving brackets by steel concepts etc w/ rough sawn southern pine shelving.
Data ports and led lighting.
Idées déco de sous-sols avec un sol en bois brun et un sol gris
3