Idées déco de sous-sols avec parquet foncé
Trier par :
Budget
Trier par:Populaires du jour
21 - 40 sur 236 photos
1 sur 3
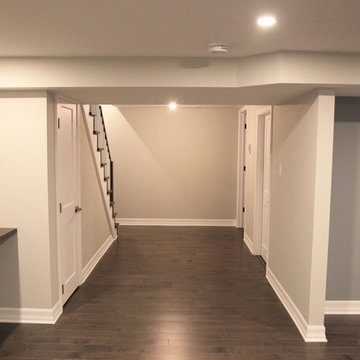
Exemple d'un sous-sol moderne enterré et de taille moyenne avec un mur beige, parquet foncé et aucune cheminée.
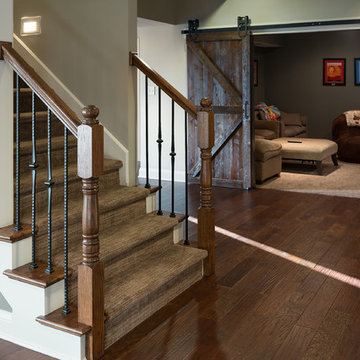
This basement remodel was complete with new wrought iron balusters and wood flooring. Barn doors were added to the family room creating the ideal theater room. The warmth of the wood throughout the space added elements of nature the homeowners desired.
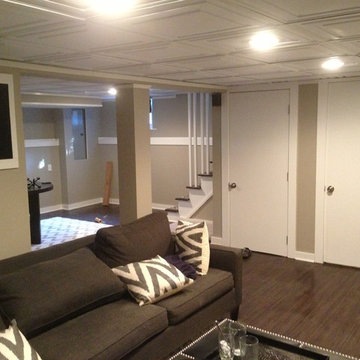
Inspiration pour un petit sous-sol bohème avec un mur gris, parquet foncé et une cheminée standard.
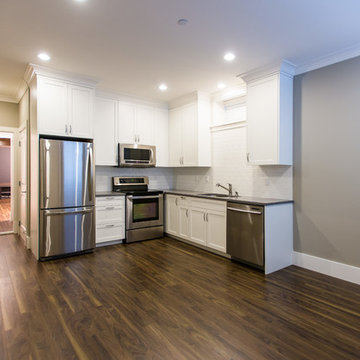
Randal Kurt Photography
Réalisation d'un petit sous-sol minimaliste donnant sur l'extérieur avec un mur beige et parquet foncé.
Réalisation d'un petit sous-sol minimaliste donnant sur l'extérieur avec un mur beige et parquet foncé.
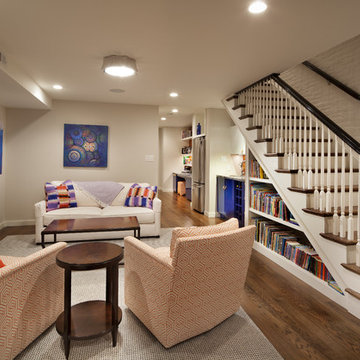
Idée de décoration pour un sous-sol bohème enterré et de taille moyenne avec un mur gris, aucune cheminée et parquet foncé.
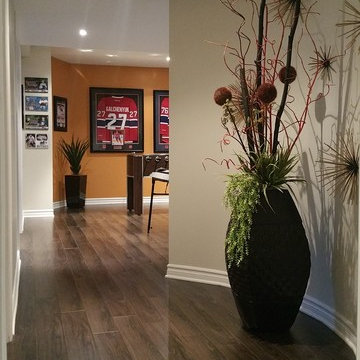
Game room design and renovation by SCD Design & Construction. Encourage your kids to be the best in their passions. If it's hockey, give them a space that inspires them and makes them feel they're always where the action is! A hockey rink mural and the colours of their favourite team will always remind them that their dream is never too far! Take your lifestyle to new heights with SCD Design & Construction!
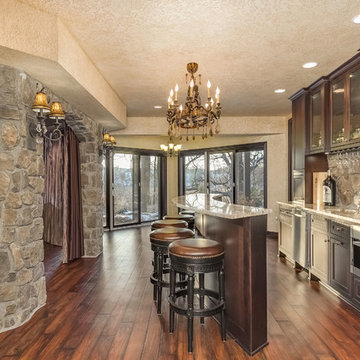
Wet bar next to home theater entrance with stone columns. ©Finished Basement Company
Réalisation d'un sous-sol tradition semi-enterré et de taille moyenne avec un mur marron, parquet foncé, une cheminée standard, un manteau de cheminée en pierre et un sol marron.
Réalisation d'un sous-sol tradition semi-enterré et de taille moyenne avec un mur marron, parquet foncé, une cheminée standard, un manteau de cheminée en pierre et un sol marron.
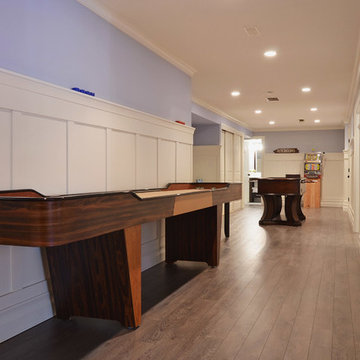
seevirtual360.com
the wide basement hallway becomes a games area
Inspiration pour un grand sous-sol craftsman enterré avec un mur bleu et parquet foncé.
Inspiration pour un grand sous-sol craftsman enterré avec un mur bleu et parquet foncé.
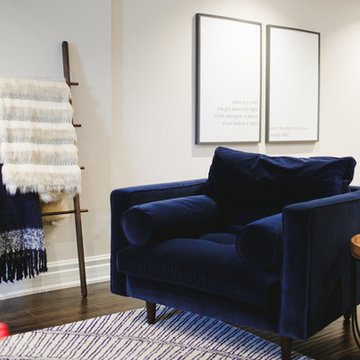
Cette image montre un grand sous-sol traditionnel enterré avec un mur gris, parquet foncé, une cheminée standard, un manteau de cheminée en pierre et un sol marron.
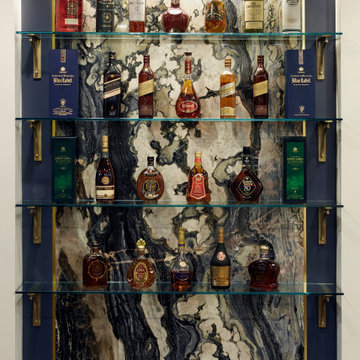
The expansive basement area is designed as a multi-functional entertaining space for parties large and small, casual and formal. All the pieces in it are from the client's formal home, with the exception of a new bar area. Teal accents are carried from the upstairs colour scheme.
An awkward shallow niche between a pair of support columns is transformed into a one-of-a-kind bar display.
A remnant from the vivid blue quartzite sheet used for the wet bar is trimmed in brass strips and navy accents, lit from above. It's a showstopping backdrop for a small part of the client's top-shelf liquour collection.
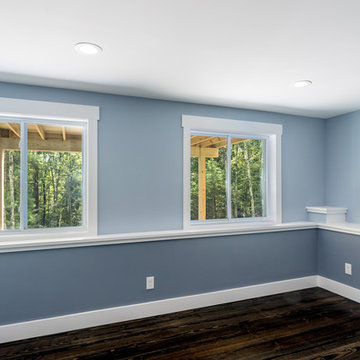
Walkout basement level features a bedroom or bonus space, family room and full bathroom.
Cette image montre un grand sous-sol rustique donnant sur l'extérieur avec un mur bleu, parquet foncé et un sol marron.
Cette image montre un grand sous-sol rustique donnant sur l'extérieur avec un mur bleu, parquet foncé et un sol marron.
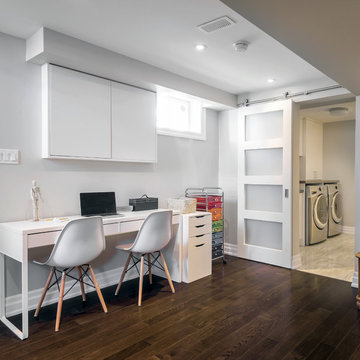
Andrew Snow Photography
A barn style sliding door hides the mechanical room, laundry room and spare washroom from the main recreation space. A small work-space flanks the main open recreation room, providing a homework area for adults or kids.
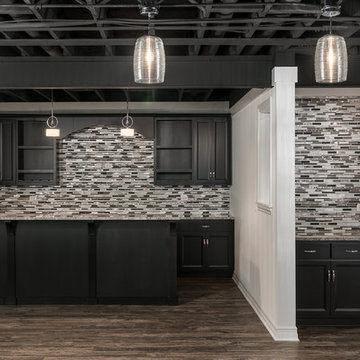
An open, black painted ceiling with drop lighting gives off an industrial feel in this basement bar with a butler's pantry. The backsplash goes all the way to the ceiling.
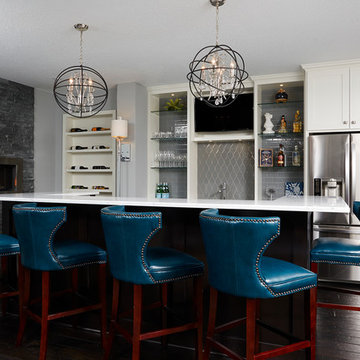
Alyssa Lee Photography
Exemple d'un sous-sol moderne enterré et de taille moyenne avec un mur gris, parquet foncé, une cheminée ribbon et un manteau de cheminée en pierre.
Exemple d'un sous-sol moderne enterré et de taille moyenne avec un mur gris, parquet foncé, une cheminée ribbon et un manteau de cheminée en pierre.
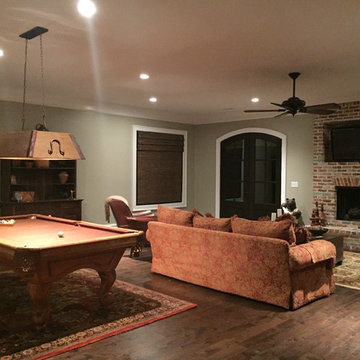
This recreational room looks fabulous with the handscraped hardwood from Hardwood Floors & More!
Cette image montre un grand sous-sol traditionnel enterré avec un mur beige, parquet foncé, une cheminée standard et un manteau de cheminée en brique.
Cette image montre un grand sous-sol traditionnel enterré avec un mur beige, parquet foncé, une cheminée standard et un manteau de cheminée en brique.
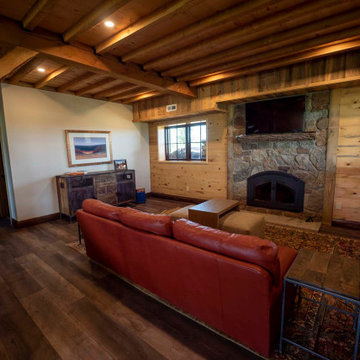
Finished basement with mini bar and dining area in timber frame home
Cette image montre un sous-sol chalet en bois semi-enterré et de taille moyenne avec un bar de salon, un mur beige, parquet foncé, un sol marron et poutres apparentes.
Cette image montre un sous-sol chalet en bois semi-enterré et de taille moyenne avec un bar de salon, un mur beige, parquet foncé, un sol marron et poutres apparentes.
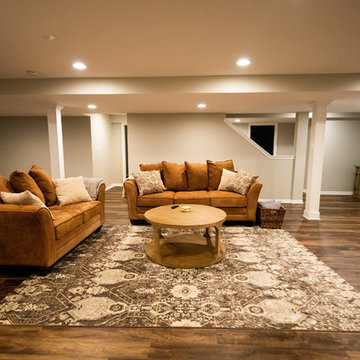
Cette photo montre un grand sous-sol chic semi-enterré avec un mur beige, parquet foncé, aucune cheminée et un sol marron.
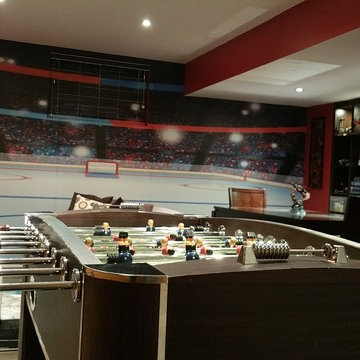
Game room design and renovation by SCD Design & Construction. Encourage your kids to be the best in their passions. If it's hockey, give them a space that inspires them and makes them feel they're always where the action is! A hockey rink mural and the colours of their favourite team will always remind them that their dream is never too far! Take your lifestyle to new heights with SCD Design & Construction!
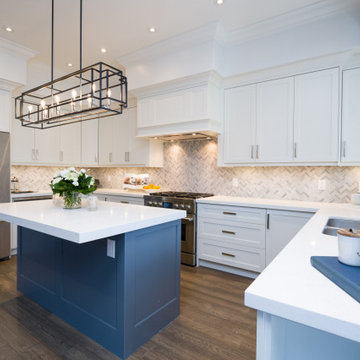
Cette image montre un sous-sol design de taille moyenne avec parquet foncé et un sol marron.
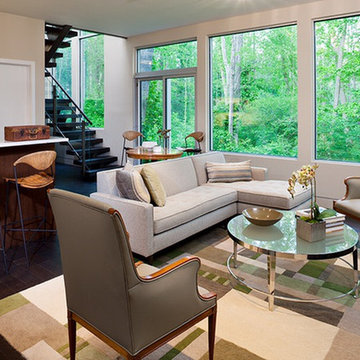
you really shouldn't call this a basement because it is far better! this is the basement level midcentury modern rec room complete with a walnut bar and floating shelf back bar. the small L sectional is framed with vintage pea green upholstered leather and grounded with a vintage geometric area rug.
Idées déco de sous-sols avec parquet foncé
2