Idées déco de sous-sols avec un sol en brique et sol en béton ciré
Trier par :
Budget
Trier par:Populaires du jour
21 - 40 sur 2 221 photos
1 sur 3
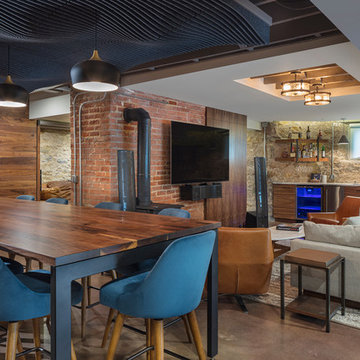
Bob Greenspan Photography
Cette photo montre un sous-sol montagne donnant sur l'extérieur et de taille moyenne avec sol en béton ciré, un poêle à bois et un sol marron.
Cette photo montre un sous-sol montagne donnant sur l'extérieur et de taille moyenne avec sol en béton ciré, un poêle à bois et un sol marron.
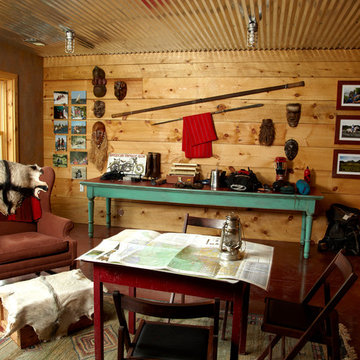
This green custom home is a sophisticated blend of rustic and refinement. Everything about it was purposefully planned for a couple committed to living close to the earth and following a lifestyle of comfort in simplicity. Affectionately named "The Idea Farm," for its innovation in green and sustainable building practices, this home was the second new home in Minnesota to receive a Gold Rating by MN GreenStar.
Todd Buchanan Photography
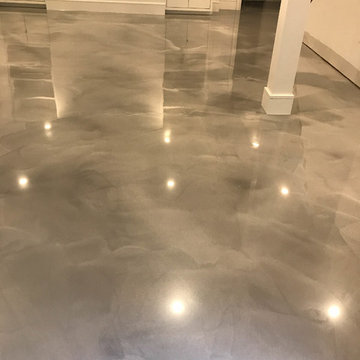
Evita Caune
Cette image montre un sous-sol design avec sol en béton ciré et un sol gris.
Cette image montre un sous-sol design avec sol en béton ciré et un sol gris.

Self
Idées déco pour un grand sous-sol moderne donnant sur l'extérieur avec un mur gris, sol en béton ciré, aucune cheminée et un sol gris.
Idées déco pour un grand sous-sol moderne donnant sur l'extérieur avec un mur gris, sol en béton ciré, aucune cheminée et un sol gris.
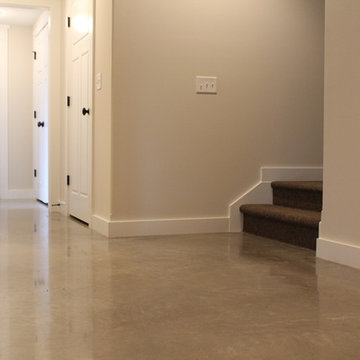
New construction opens a wide array of options when it comes to selecting finishes. For this particular client, they wanted a durable floor that was also aesthetically pleasing to complete their basement. Since there was no topical sealer on the new concrete, a polished flooring system was selected.
The basement itself was a little over 1200 square feet and featured a game room, main living area, bedrooms, bathrooms and a kitchen. All of the flooring was to be polished to a level 400 shine and finished with a densifier and stain guarding product. Polished concrete is the most durable flooring choice. It allows the concrete to breathe below grade, creates movement and character throughout the space and is very easy to maintain. With a pond out back, a polished concrete floor is easy to clean and will be able to withstand high traffic.

www.316photos.com
Inspiration pour un sous-sol traditionnel enterré et de taille moyenne avec un mur gris, sol en béton ciré et un sol orange.
Inspiration pour un sous-sol traditionnel enterré et de taille moyenne avec un mur gris, sol en béton ciré et un sol orange.

Greg Hadley
Cette photo montre un grand sous-sol chic semi-enterré avec un mur blanc, sol en béton ciré, aucune cheminée et un sol noir.
Cette photo montre un grand sous-sol chic semi-enterré avec un mur blanc, sol en béton ciré, aucune cheminée et un sol noir.
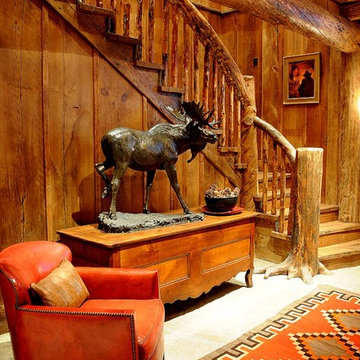
Photography by Ralph Kylloe
Cette photo montre un sous-sol montagne enterré avec aucune cheminée, sol en béton ciré et un mur marron.
Cette photo montre un sous-sol montagne enterré avec aucune cheminée, sol en béton ciré et un mur marron.

This basement remodel held special significance for an expectant young couple eager to adapt their home for a growing family. Facing the challenge of an open layout that lacked functionality, our team delivered a complete transformation.
The project's scope involved reframing the layout of the entire basement, installing plumbing for a new bathroom, modifying the stairs for code compliance, and adding an egress window to create a livable bedroom. The redesigned space now features a guest bedroom, a fully finished bathroom, a cozy living room, a practical laundry area, and private, separate office spaces. The primary objective was to create a harmonious, open flow while ensuring privacy—a vital aspect for the couple. The final result respects the original character of the house, while enhancing functionality for the evolving needs of the homeowners expanding family.

Lower Level Living/Media Area features white oak walls, custom, reclaimed limestone fireplace surround, and media wall - Scandinavian Modern Interior - Indianapolis, IN - Trader's Point - Architect: HAUS | Architecture For Modern Lifestyles - Construction Manager: WERK | Building Modern - Christopher Short + Paul Reynolds - Photo: HAUS | Architecture

Lower Level Living/Media Area features white oak walls, custom, reclaimed limestone fireplace surround, and media wall - Scandinavian Modern Interior - Indianapolis, IN - Trader's Point - Architect: HAUS | Architecture For Modern Lifestyles - Construction Manager: WERK | Building Modern - Christopher Short + Paul Reynolds - Photo: HAUS | Architecture - Photo: Premier Luxury Electronic Lifestyles
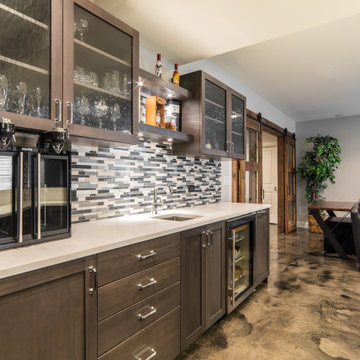
Idée de décoration pour un grand sous-sol bohème enterré avec un bar de salon, sol en béton ciré, une cheminée standard, un manteau de cheminée en béton et un sol multicolore.

Fantastic Mid-Century Modern Ranch Home in the Catskills - Kerhonkson, Ulster County, NY. 3 Bedrooms, 3 Bathrooms, 2400 square feet on 6+ acres. Black siding, modern, open-plan interior, high contrast kitchen and bathrooms. Completely finished basement - walkout with extra bath and bedroom.
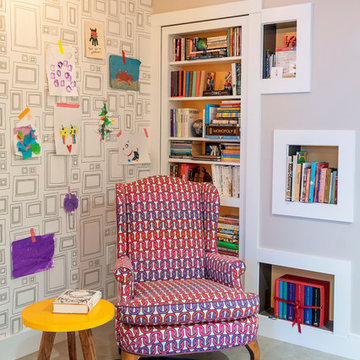
Andrea Cipriani Mecchi: photo
Cette image montre un petit sous-sol bohème semi-enterré avec un mur gris, sol en béton ciré et un sol gris.
Cette image montre un petit sous-sol bohème semi-enterré avec un mur gris, sol en béton ciré et un sol gris.
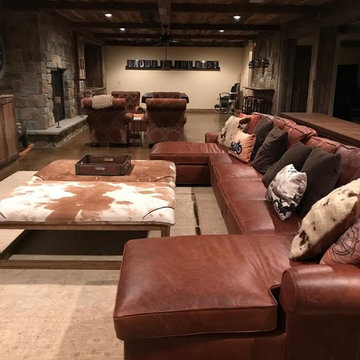
Inspiration pour un grand sous-sol chalet enterré avec un mur beige, sol en béton ciré, aucune cheminée et un sol marron.
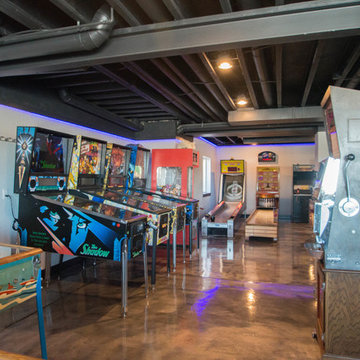
Basement game room focused on retro style games, slot machines, pool table. Owners wanted an open feel with a little more industrial and modern appeal, therefore we left the ceiling unfinished. The floors are an epoxy type finish that allows for high traffic usage, easy clean up and no need to replace carpet in the long term.

Idée de décoration pour un grand sous-sol design donnant sur l'extérieur avec un mur beige, sol en béton ciré, aucune cheminée, un sol marron et salle de jeu.
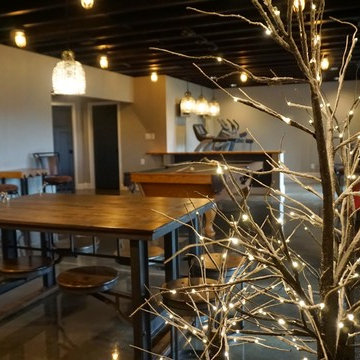
Self
Cette image montre un grand sous-sol minimaliste donnant sur l'extérieur avec un mur gris, sol en béton ciré et aucune cheminée.
Cette image montre un grand sous-sol minimaliste donnant sur l'extérieur avec un mur gris, sol en béton ciré et aucune cheminée.
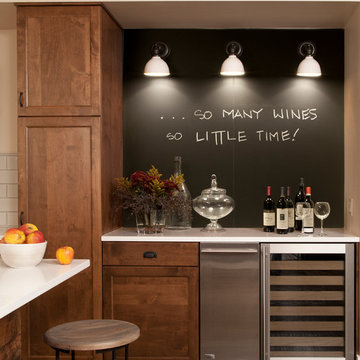
Cette image montre un sous-sol traditionnel semi-enterré et de taille moyenne avec sol en béton ciré.

Simple finishing touches like polished concrete and dark painted ceiling help this basement family room feel stylish and finished. Design by Kristyn Bester. Photo by Photo Art Portraits
Idées déco de sous-sols avec un sol en brique et sol en béton ciré
2