Idées déco de sous-sols avec un sol en calcaire et un sol en carrelage de céramique
Trier par :
Budget
Trier par:Populaires du jour
41 - 60 sur 1 619 photos
1 sur 3
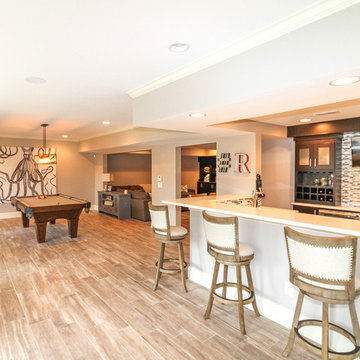
Game room and kitchenette in a walkout basement with lake front views. Photos by Frick Fotos
Inspiration pour un sous-sol traditionnel donnant sur l'extérieur et de taille moyenne avec un mur gris, un sol en carrelage de céramique et aucune cheminée.
Inspiration pour un sous-sol traditionnel donnant sur l'extérieur et de taille moyenne avec un mur gris, un sol en carrelage de céramique et aucune cheminée.
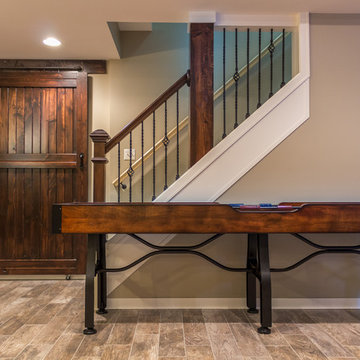
Jake Steward
Réalisation d'un grand sous-sol tradition enterré avec un mur beige et un sol en carrelage de céramique.
Réalisation d'un grand sous-sol tradition enterré avec un mur beige et un sol en carrelage de céramique.
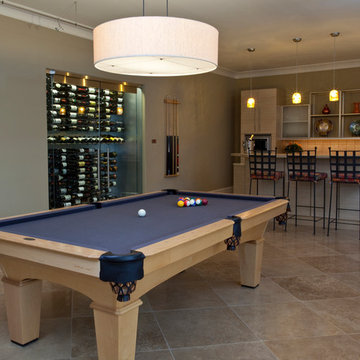
This basement level entertainment area includes a glass enclosed wine cellar that inhabits the same footprint of a large closet. This home has ample storage space so a single large closet was sacrificed to make way for this beautiful wine cellar.
Christina Wedge Photography
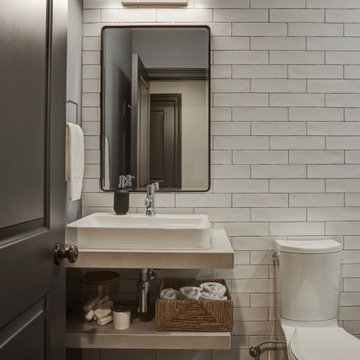
A warm and inviting basement offers a convenient restroom during movie night or for holiday guests.
Cette photo montre un sous-sol chic enterré avec un mur blanc, un sol en carrelage de céramique et un sol gris.
Cette photo montre un sous-sol chic enterré avec un mur blanc, un sol en carrelage de céramique et un sol gris.
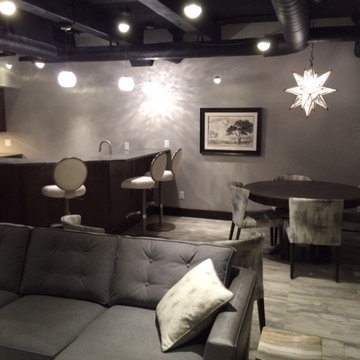
For this basement remodel, we added a corner wet bar, with sink, mini fridge, and cabinets. Here you can see the open ceiling, pendant lighting, and tile floor.
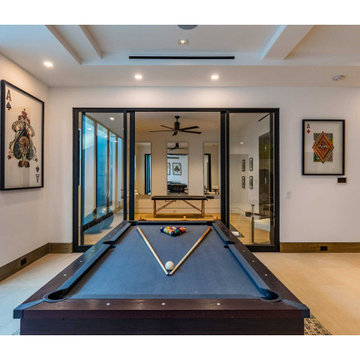
Inspiration pour un grand sous-sol design semi-enterré avec salle de jeu, un mur blanc, un sol en carrelage de céramique et un sol beige.
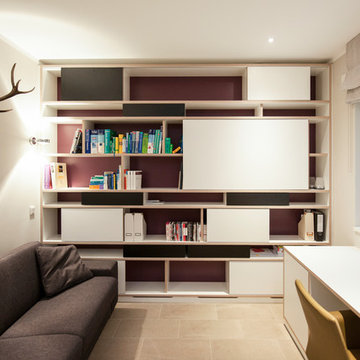
Die Möbel wurden von freudenspiel entworfen und vom Schreiner gebaut. Das große Bücherregal, dessen Rückwand in Purpur lackiert wurde, versteckt mit einer großen Schiebetür zugleich auch den Fernseher. Alle Türen sind Schiebtüren und können variabel verschoben werden.
Wir haben den Schreibtisch direkt unter das große Fenster gesetzt und den Lichtschacht verschönert, indem die drei Wände mit Naturstein gefliest wurden. Die zwei künstliche Bambuspflanzen werden indirekt beleuchtet, was den Ausblick attraktiver und heller macht.
Design: freudenspiel by Elisabeth Zola
Fotos: Zolaproduction
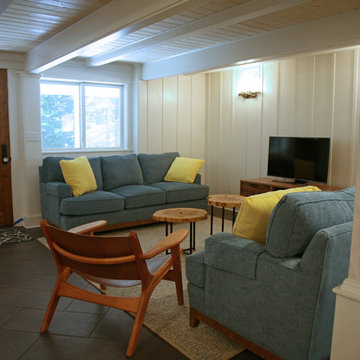
beth welsh interior changes
Cette photo montre un sous-sol industriel donnant sur l'extérieur et de taille moyenne avec un mur blanc et un sol en carrelage de céramique.
Cette photo montre un sous-sol industriel donnant sur l'extérieur et de taille moyenne avec un mur blanc et un sol en carrelage de céramique.
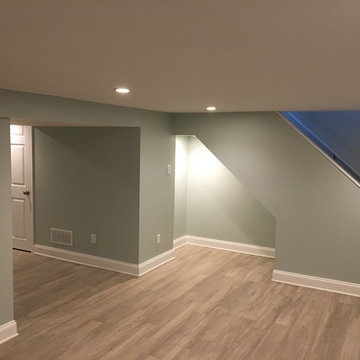
This was once a damp basement that frequently flooded with each rain storm. Two sump pumps were added, along with some landscaping that helped prevent water getting into the basement. Ceramic tile was added to the floor, drywall was added to the walls and ceiling, recessed lighting, and some doors and trim to finish off the space. There was a modern style powder room added, along with some pantry storage and a refrigerator to make this an additional living space. All of the mechanical units have their own closets, that are perfectly accessible, but are no longer an eyesore in this now beautiful space. There is another room added into this basement, with a TV nook was built in between two storage closets, which is the perfect space for the children.
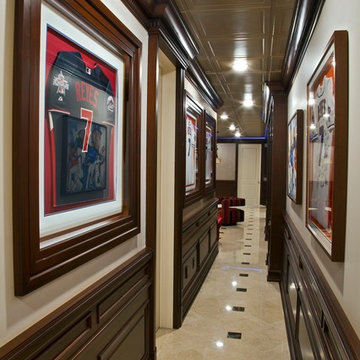
Cette image montre un grand sous-sol traditionnel enterré avec un sol en carrelage de céramique, aucune cheminée et un mur beige.
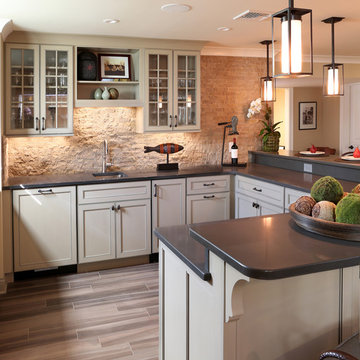
The bar-kitchen was designed with two-tier countertops, glass door cabinetry and Walnut Dark Rock backsplash.
Deborah Leamann Interiors
Tom Grimes Photography
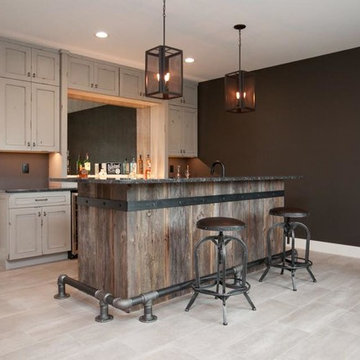
Dura Supreme cabinetry in Knotty Alder with a Heritage Painted finish used to create a Rustic Modern/Industrial style basement bar.
Idée de décoration pour un petit sous-sol urbain semi-enterré avec un mur noir, un sol en carrelage de céramique, aucune cheminée et un sol gris.
Idée de décoration pour un petit sous-sol urbain semi-enterré avec un mur noir, un sol en carrelage de céramique, aucune cheminée et un sol gris.
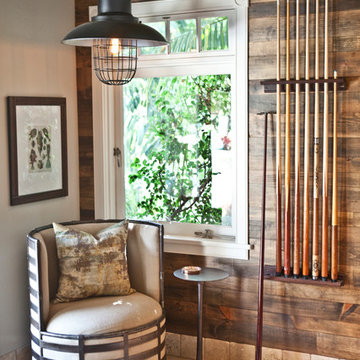
Réalisation d'un grand sous-sol chalet semi-enterré avec un mur beige, un sol en calcaire, aucune cheminée et un sol marron.
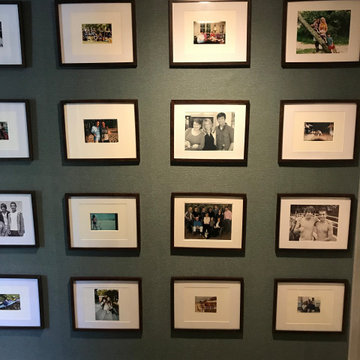
One thing this basement reno is not short on is photos. I framed almost 100 photos. This wall was a dedicated family photo wall though, whereas most of the other photos were to pay homage to the 1920s era and hawaiian history.
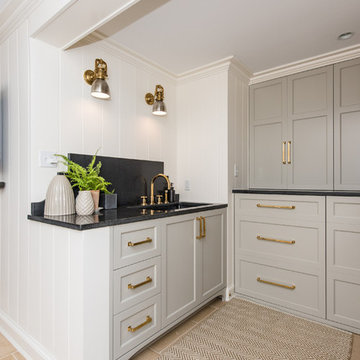
Location: Bethesda, MD, USA
This total revamp turned out better than anticipated leaving the clients thrilled with the outcome.
Finecraft Contractors, Inc.
Interior Designer: Anna Cave
Susie Soleimani Photography
Blog: http://graciousinteriors.blogspot.com/2016/07/from-cellar-to-stellar-lower-level.html
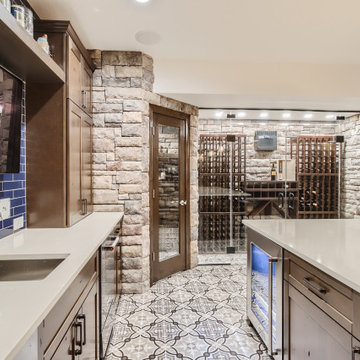
This basement bar features a custom wet bar with wood paneling, pantry and an air-tight wine cellar.
Exemple d'un petit sous-sol méditerranéen avec un sol en carrelage de céramique et boiseries.
Exemple d'un petit sous-sol méditerranéen avec un sol en carrelage de céramique et boiseries.
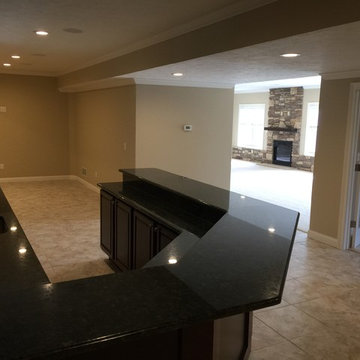
Idée de décoration pour un sous-sol tradition de taille moyenne avec un mur marron, un sol en carrelage de céramique, une cheminée standard et un manteau de cheminée en pierre.
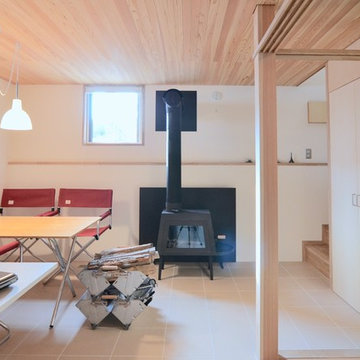
Idées déco pour un sous-sol scandinave semi-enterré avec un mur blanc, un sol en carrelage de céramique, un poêle à bois et un sol beige.
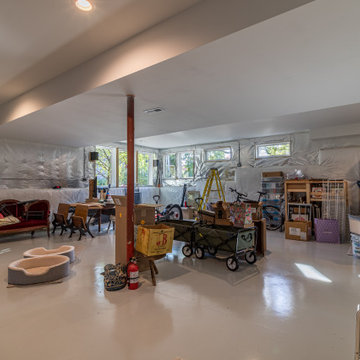
Réalisation d'un sous-sol design semi-enterré avec salle de jeu, un sol en carrelage de céramique, aucune cheminée, un sol blanc et poutres apparentes.
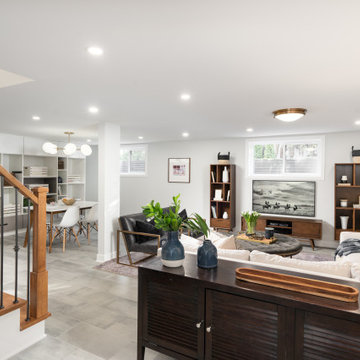
Bright and airy multi-purpose basement for movie night, arts and crafts, reading, or game night.
Réalisation d'un sous-sol tradition semi-enterré et de taille moyenne avec un mur blanc, un sol en carrelage de céramique et un sol gris.
Réalisation d'un sous-sol tradition semi-enterré et de taille moyenne avec un mur blanc, un sol en carrelage de céramique et un sol gris.
Idées déco de sous-sols avec un sol en calcaire et un sol en carrelage de céramique
3