Idées déco de sous-sols avec un sol en carrelage de céramique et tomettes au sol
Trier par :
Budget
Trier par:Populaires du jour
141 - 160 sur 1 585 photos
1 sur 3
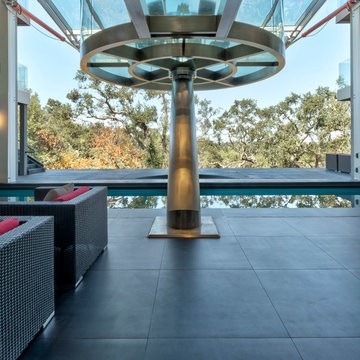
The basement showing circular dining area above, bringing the two floors together, with the hydraulic glass wall opened to combine the outside world with the inside.
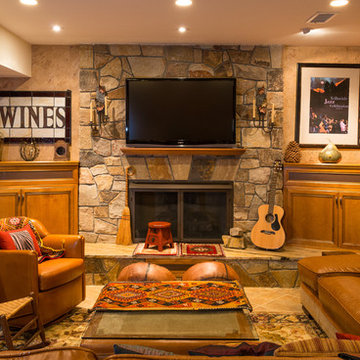
This room was totally remodeled. The existing fireplace opening and plinth was faced with natural stone and wired to accept the TV. Installed custom angled wooden side cabinets for storage and media needs. Ceramic tile with underfloor heating throughout the basement. On the left side, was a simple storage closet which was totally transformed into a beautiful wine cellar with insulated glazing, cherry wood racks and shelving to display the wine. The space is air conditioned to maintain required temps.
Photo: Ron Freudenheim
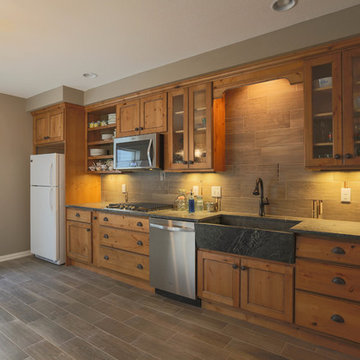
This basement kitchen will become a secondary living space. The natural looking cabinets, and soapstone sink add warmth to this basement living space.
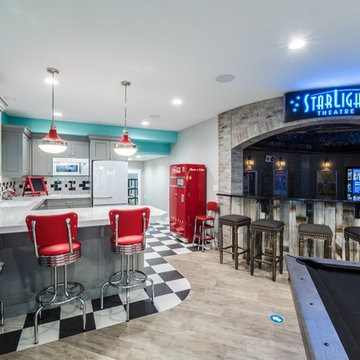
Cette image montre un sous-sol craftsman donnant sur l'extérieur et de taille moyenne avec un mur gris, un sol en carrelage de céramique, une cheminée standard, un manteau de cheminée en pierre et un sol beige.
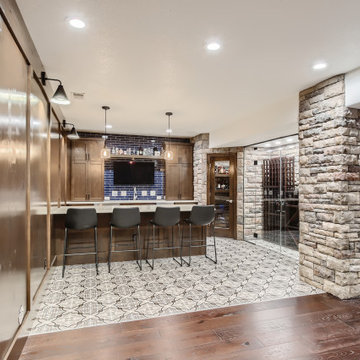
This basement bar features a custom wet bar with wood paneling, pantry and an air-tight wine cellar.
Cette image montre un petit sous-sol méditerranéen avec un sol en carrelage de céramique et boiseries.
Cette image montre un petit sous-sol méditerranéen avec un sol en carrelage de céramique et boiseries.

Original built in bookshelves got a makeover with bright teal and white paint colors. Shiplap was added to the basement wall as a coastal accent.
Réalisation d'un sous-sol marin donnant sur l'extérieur et de taille moyenne avec salle de jeu, un mur multicolore, un sol en carrelage de céramique, une cheminée d'angle, un manteau de cheminée en pierre de parement, un sol marron et du lambris.
Réalisation d'un sous-sol marin donnant sur l'extérieur et de taille moyenne avec salle de jeu, un mur multicolore, un sol en carrelage de céramique, une cheminée d'angle, un manteau de cheminée en pierre de parement, un sol marron et du lambris.
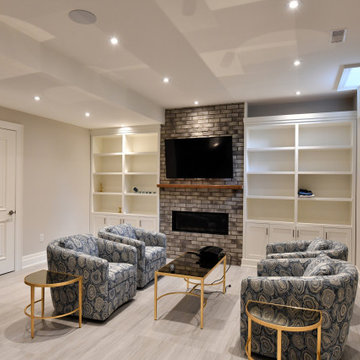
Cette photo montre un sous-sol moderne enterré et de taille moyenne avec un mur beige, un sol en carrelage de céramique et un sol beige.
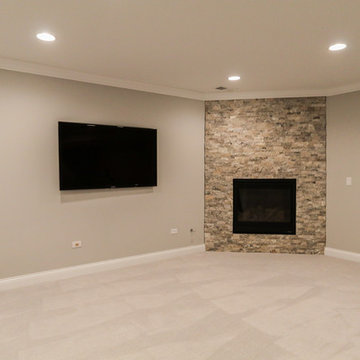
DJK Custom Homes
Idées déco pour un sous-sol contemporain enterré et de taille moyenne avec un mur blanc, un sol en carrelage de céramique, une cheminée d'angle, un manteau de cheminée en pierre et un sol beige.
Idées déco pour un sous-sol contemporain enterré et de taille moyenne avec un mur blanc, un sol en carrelage de céramique, une cheminée d'angle, un manteau de cheminée en pierre et un sol beige.
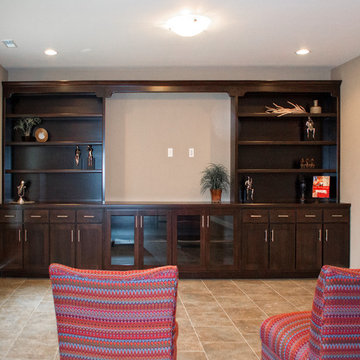
Inspiration pour un sous-sol traditionnel donnant sur l'extérieur et de taille moyenne avec un mur beige, un sol en carrelage de céramique, aucune cheminée et un sol beige.
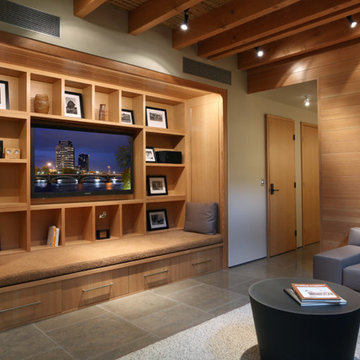
The lower level was designed with retreat in mind. A unique bamboo ceiling overhead gives this level a cozy feel.
Cette photo montre un sous-sol tendance donnant sur l'extérieur et de taille moyenne avec un mur beige et un sol en carrelage de céramique.
Cette photo montre un sous-sol tendance donnant sur l'extérieur et de taille moyenne avec un mur beige et un sol en carrelage de céramique.
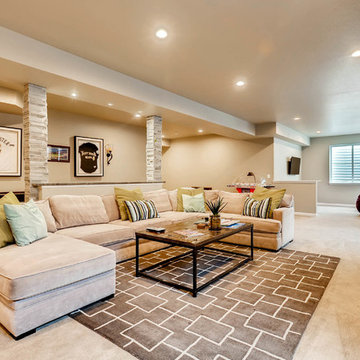
Cette photo montre un sous-sol tendance enterré et de taille moyenne avec un mur beige, un sol en carrelage de céramique, aucune cheminée et un sol gris.
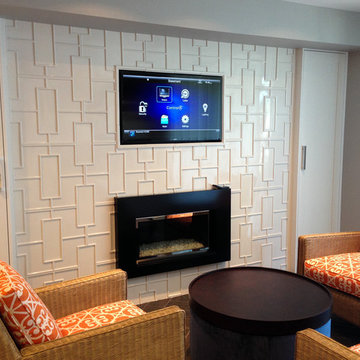
Inspiration pour un sous-sol vintage de taille moyenne avec un mur gris, un sol en carrelage de céramique, une cheminée ribbon et un manteau de cheminée en métal.
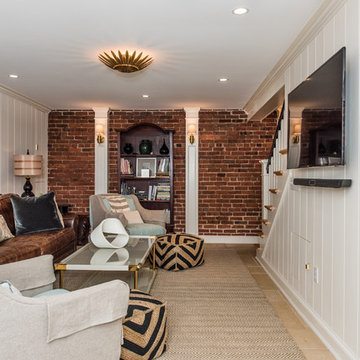
Location: Bethesda, MD, USA
This total revamp turned out better than anticipated leaving the clients thrilled with the outcome.
Finecraft Contractors, Inc.
Interior Designer: Anna Cave
Susie Soleimani Photography
Blog: http://graciousinteriors.blogspot.com/2016/07/from-cellar-to-stellar-lower-level.html
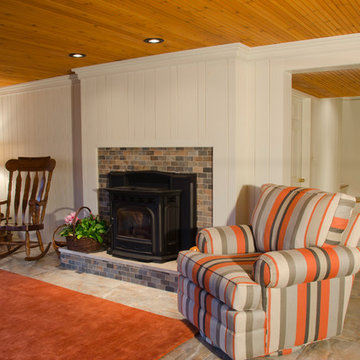
Réalisation d'un sous-sol design donnant sur l'extérieur et de taille moyenne avec un mur blanc, un sol en carrelage de céramique, une cheminée standard et un manteau de cheminée en brique.
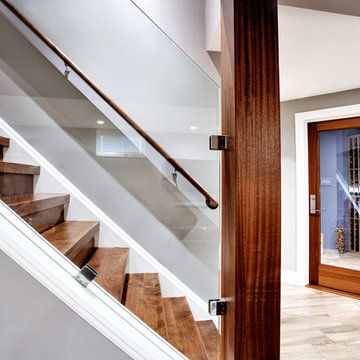
We made this basement column look like an architectural detail by incorporating it into the stair design. Try glass inserts instead of traditional spindles to open sight lines. Nat Caron Photography
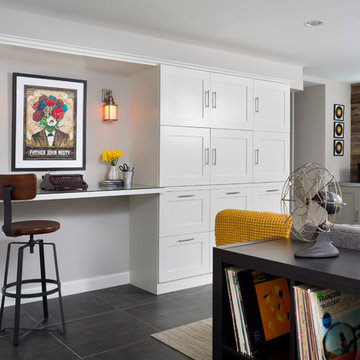
To obtain sources, copy and paste this link into your browser.
https://www.arlingtonhomeinteriors.com/retro-retreat
Photographer: Stacy Zarin-Goldberg
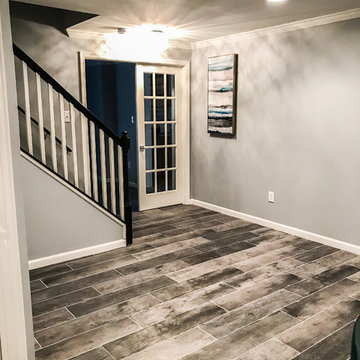
Cette photo montre un grand sous-sol chic donnant sur l'extérieur avec un mur gris, un sol en carrelage de céramique, une cheminée standard, un manteau de cheminée en brique et un sol gris.
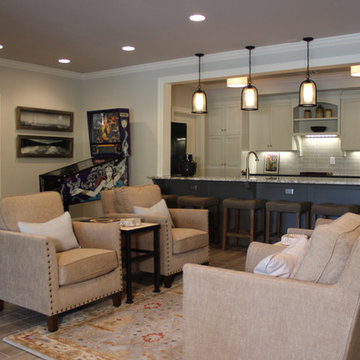
Idées déco pour un sous-sol campagne avec un mur gris et un sol en carrelage de céramique.

Grand entrance way to this lower level walk out renovation. Full design of all Architectural details and finishes with turn-key furnishings and styling throughout.
Carlson Productions LLC
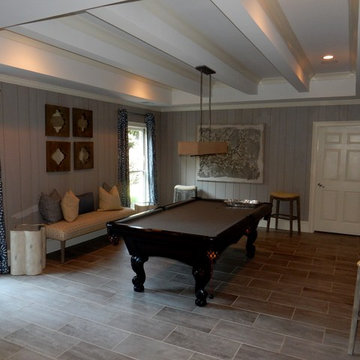
New pool table room with floor to ceiling vertical stained cypress.
Idées déco pour un grand sous-sol classique semi-enterré avec un mur gris, un sol en carrelage de céramique et aucune cheminée.
Idées déco pour un grand sous-sol classique semi-enterré avec un mur gris, un sol en carrelage de céramique et aucune cheminée.
Idées déco de sous-sols avec un sol en carrelage de céramique et tomettes au sol
8