Idées déco de sous-sols avec un sol en carrelage de céramique et tomettes au sol
Trier par :
Budget
Trier par:Populaires du jour
81 - 100 sur 1 585 photos
1 sur 3
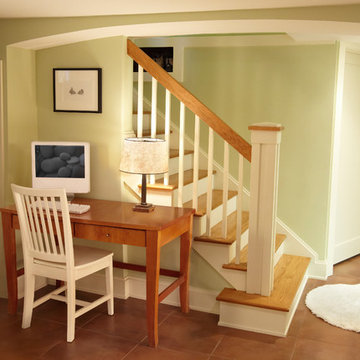
Paul Markert, Markert Photo, Inc.
Cette image montre un petit sous-sol craftsman enterré avec un mur beige et un sol en carrelage de céramique.
Cette image montre un petit sous-sol craftsman enterré avec un mur beige et un sol en carrelage de céramique.
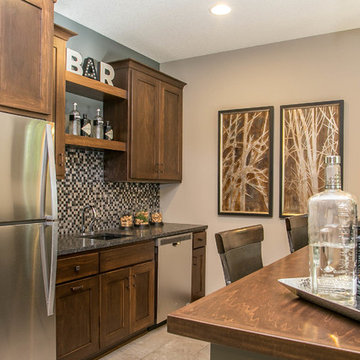
This LDK custom basement has all the necessities; a wet bar, wine cellar, playroom, and entertainment space! Could you see this in your home?!
Réalisation d'un sous-sol tradition donnant sur l'extérieur avec un mur gris, un sol en carrelage de céramique et aucune cheminée.
Réalisation d'un sous-sol tradition donnant sur l'extérieur avec un mur gris, un sol en carrelage de céramique et aucune cheminée.
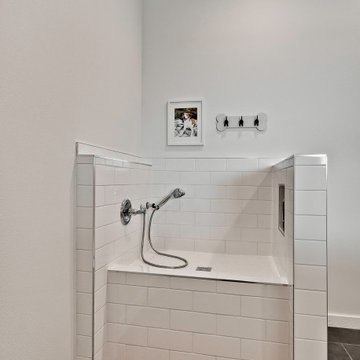
Cette image montre un sous-sol craftsman avec un mur blanc, un sol en carrelage de céramique et un sol noir.
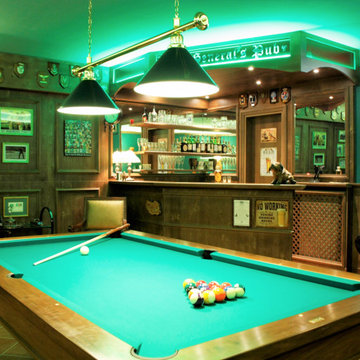
sala hobby stile pub inglese con angolo bar e biliardo
Idée de décoration pour un grand sous-sol tradition donnant sur l'extérieur avec un bar de salon, un mur vert, tomettes au sol et boiseries.
Idée de décoration pour un grand sous-sol tradition donnant sur l'extérieur avec un bar de salon, un mur vert, tomettes au sol et boiseries.
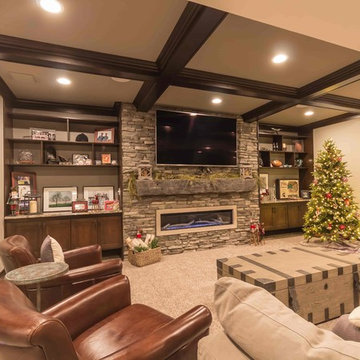
Idées déco pour un grand sous-sol montagne enterré avec un mur beige, un sol en carrelage de céramique, une cheminée standard, un manteau de cheminée en pierre et un sol gris.

Cipher Imaging
Aménagement d'un sous-sol classique avec un mur gris, aucune cheminée et un sol en carrelage de céramique.
Aménagement d'un sous-sol classique avec un mur gris, aucune cheminée et un sol en carrelage de céramique.

This newer home had a basement with a blank slate. We started with one very fun bar stool and designed the room to fit. Extra style with the soffit really defines the space, glass front cabinetry to show off a collection, and add great lighting and some mirrors and you have the bling. Base cabinets are all about function with separate beverage and wine refrigerators, dishwasher, microwave and ice maker. Bling meets true functionality.
photos by Terry Farmer Photography
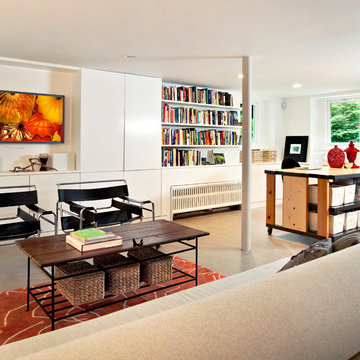
Exemple d'un sous-sol moderne semi-enterré avec un mur blanc, aucune cheminée, un sol en carrelage de céramique et un sol gris.
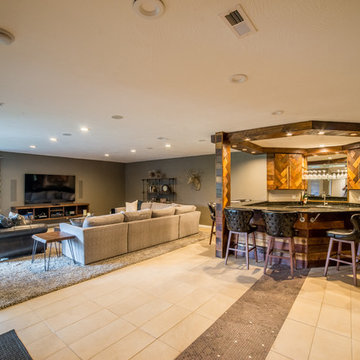
Cette image montre un grand sous-sol vintage donnant sur l'extérieur avec un mur gris, un sol en carrelage de céramique, aucune cheminée et un bar de salon.
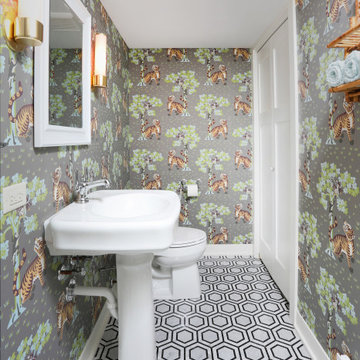
These homeowners created a usable, multi-function lower level with an entertainment space for their kids, that even included their own styled powder room!
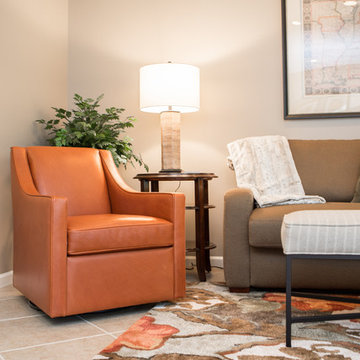
Jacqueline Binkley
Cette photo montre un sous-sol chic donnant sur l'extérieur avec un mur gris, un sol en carrelage de céramique et aucune cheminée.
Cette photo montre un sous-sol chic donnant sur l'extérieur avec un mur gris, un sol en carrelage de céramique et aucune cheminée.

The design of this home was driven by the owners’ desire for a three-bedroom waterfront home that showcased the spectacular views and park-like setting. As nature lovers, they wanted their home to be organic, minimize any environmental impact on the sensitive site and embrace nature.
This unique home is sited on a high ridge with a 45° slope to the water on the right and a deep ravine on the left. The five-acre site is completely wooded and tree preservation was a major emphasis. Very few trees were removed and special care was taken to protect the trees and environment throughout the project. To further minimize disturbance, grades were not changed and the home was designed to take full advantage of the site’s natural topography. Oak from the home site was re-purposed for the mantle, powder room counter and select furniture.
The visually powerful twin pavilions were born from the need for level ground and parking on an otherwise challenging site. Fill dirt excavated from the main home provided the foundation. All structures are anchored with a natural stone base and exterior materials include timber framing, fir ceilings, shingle siding, a partial metal roof and corten steel walls. Stone, wood, metal and glass transition the exterior to the interior and large wood windows flood the home with light and showcase the setting. Interior finishes include reclaimed heart pine floors, Douglas fir trim, dry-stacked stone, rustic cherry cabinets and soapstone counters.
Exterior spaces include a timber-framed porch, stone patio with fire pit and commanding views of the Occoquan reservoir. A second porch overlooks the ravine and a breezeway connects the garage to the home.
Numerous energy-saving features have been incorporated, including LED lighting, on-demand gas water heating and special insulation. Smart technology helps manage and control the entire house.
Greg Hadley Photography
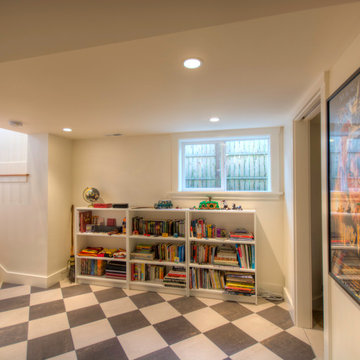
Checkerboard tile is both playful and practical in this remodeled basement.
Exemple d'un grand sous-sol craftsman semi-enterré avec un mur blanc et un sol en carrelage de céramique.
Exemple d'un grand sous-sol craftsman semi-enterré avec un mur blanc et un sol en carrelage de céramique.
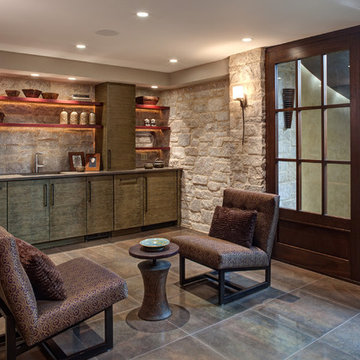
With two teenagers in the home, the homeowners wanted a space for entertaining both the adults and the younger set alike, a stone-clad bar and rounded seating area is set apart from the cozy movie-watching room next to it, but not completely secluded.
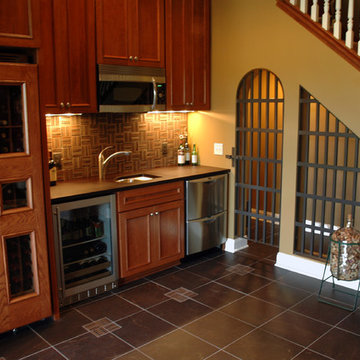
Wine is one of the few things that can improve with age. But it can also rapidly deteriorate if kept in inadequate conditions. The three factors that have the most direct impact on a wine's condition are light, humidity and temperature. Another consideration is security for expensive wines that often appreciate in value.
This basement remodeling project began with these considerations. Even more important was the requirement for the remodeled basement to become an inviting place for entertaining family and friends.
A wet bar/entertainment area was built using Cherry cabinets and stainless steel appliances. Counter tops were made with a special composite material designed for bar glassware - softer to the touch than granite.
Photos by on-demand productions
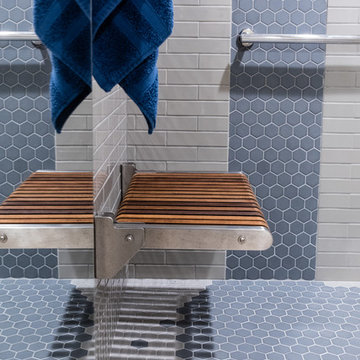
Jeff Beck Photography
Aménagement d'un sous-sol classique donnant sur l'extérieur et de taille moyenne avec un mur bleu, un sol en carrelage de céramique et un sol bleu.
Aménagement d'un sous-sol classique donnant sur l'extérieur et de taille moyenne avec un mur bleu, un sol en carrelage de céramique et un sol bleu.
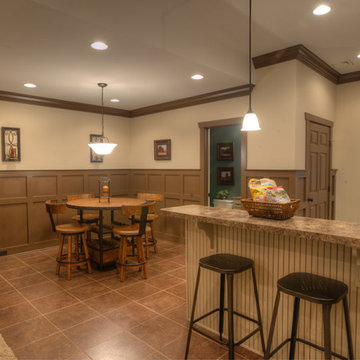
Finished basement with bar, eating area, and sable wainscoting.
Exemple d'un grand sous-sol craftsman semi-enterré avec un mur beige et un sol en carrelage de céramique.
Exemple d'un grand sous-sol craftsman semi-enterré avec un mur beige et un sol en carrelage de céramique.
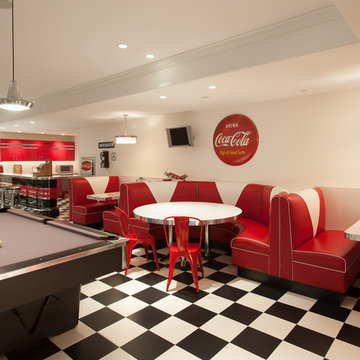
Jay Greene Photography, Kass and Associates Architects, Interior Design Carlisle Y Nostrame
Idée de décoration pour un sous-sol bohème enterré avec un mur blanc, aucune cheminée, un sol en carrelage de céramique et un sol multicolore.
Idée de décoration pour un sous-sol bohème enterré avec un mur blanc, aucune cheminée, un sol en carrelage de céramique et un sol multicolore.
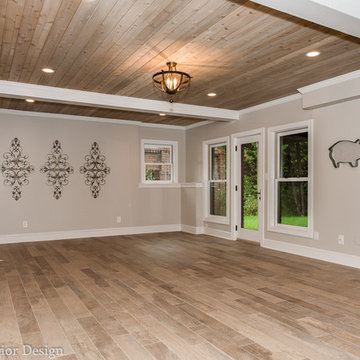
Cal Mitchner
Cette photo montre un très grand sous-sol chic avec un mur gris et un sol en carrelage de céramique.
Cette photo montre un très grand sous-sol chic avec un mur gris et un sol en carrelage de céramique.
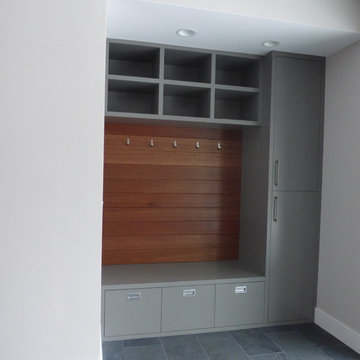
Jim Picardi
Idées déco pour un sous-sol contemporain donnant sur l'extérieur et de taille moyenne avec un mur blanc, un sol en carrelage de céramique et aucune cheminée.
Idées déco pour un sous-sol contemporain donnant sur l'extérieur et de taille moyenne avec un mur blanc, un sol en carrelage de céramique et aucune cheminée.
Idées déco de sous-sols avec un sol en carrelage de céramique et tomettes au sol
5