Idées déco de sous-sols avec un sol en carrelage de céramique et tomettes au sol
Trier par :
Budget
Trier par:Populaires du jour
41 - 60 sur 1 585 photos
1 sur 3
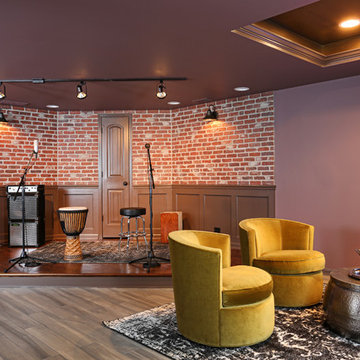
The basement stage was created for this musical family, complete with nearby closet for amps, wiring and storage. A nearby lounge with swivel lounge chairs give guests a place to relax as they enjoy the performance.
By Normandy Design Build Remodeling designer Jennifer Runner, AKBD
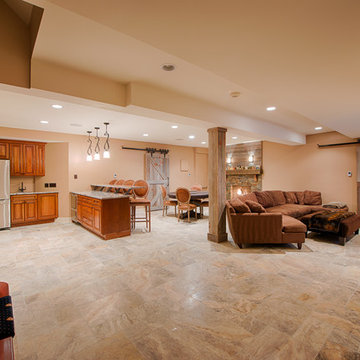
Paul Saini
Cette image montre un sous-sol chalet de taille moyenne avec un mur beige, un sol en carrelage de céramique, une cheminée standard et un manteau de cheminée en pierre.
Cette image montre un sous-sol chalet de taille moyenne avec un mur beige, un sol en carrelage de céramique, une cheminée standard et un manteau de cheminée en pierre.
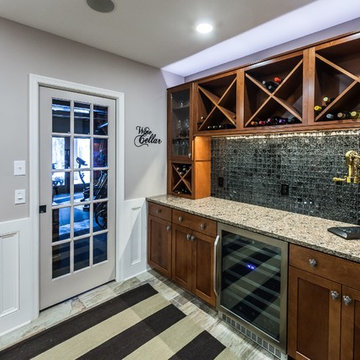
Crackled black glass back-splash. Open and airy with room for a large family gathering.
Cette photo montre un grand sous-sol montagne donnant sur l'extérieur avec un mur gris, un sol en carrelage de céramique et un sol multicolore.
Cette photo montre un grand sous-sol montagne donnant sur l'extérieur avec un mur gris, un sol en carrelage de céramique et un sol multicolore.
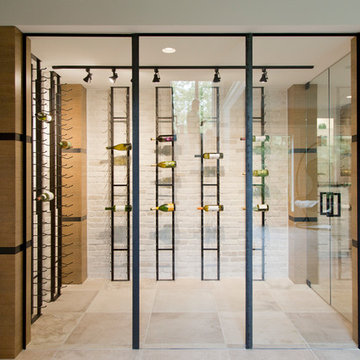
Idées déco pour un grand sous-sol contemporain donnant sur l'extérieur avec un mur blanc, un sol en carrelage de céramique, une cheminée standard et un sol beige.
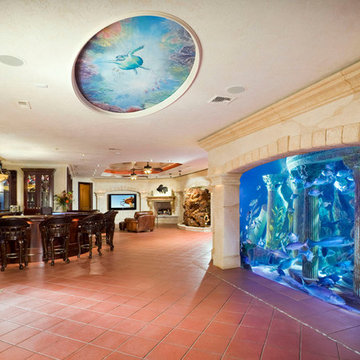
Réalisation d'un sous-sol méditerranéen enterré avec un mur beige, tomettes au sol, une cheminée standard et un sol rouge.

Réalisation d'un sous-sol tradition donnant sur l'extérieur et de taille moyenne avec salle de jeu, un mur vert, un sol en carrelage de céramique, un sol gris, un plafond décaissé et du lambris de bois.
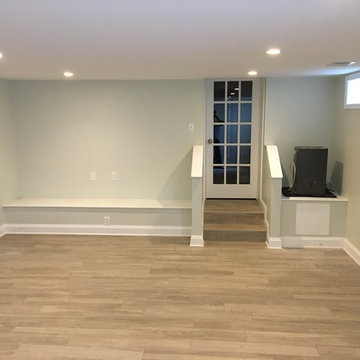
This was once a damp basement that frequently flooded with each rain storm. Two sump pumps were added, along with some landscaping that helped prevent water getting into the basement. Ceramic tile was added to the floor, drywall was added to the walls and ceiling, recessed lighting, and some doors and trim to finish off the space. There was a modern style powder room added, along with some pantry storage and a refrigerator to make this an additional living space. All of the mechanical units have their own closets, that are perfectly accessible, but are no longer an eyesore in this now beautiful space. There is another room added into this basement, with a TV nook was built in between two storage closets, which is the perfect space for the children.
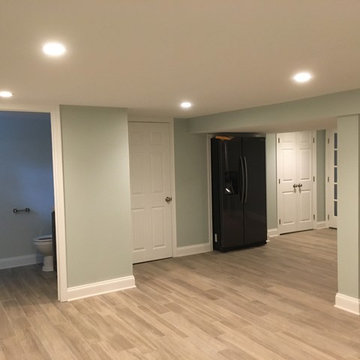
This was once a damp basement that frequently flooded with each rain storm. Two sump pumps were added, along with some landscaping that helped prevent water getting into the basement. Ceramic tile was added to the floor, drywall was added to the walls and ceiling, recessed lighting, and some doors and trim to finish off the space. There was a modern style powder room added, along with some pantry storage and a refrigerator to make this an additional living space. All of the mechanical units have their own closets, that are perfectly accessible, but are no longer an eyesore in this now beautiful space. There is another room added into this basement, with a TV nook was built in between two storage closets, which is the perfect space for the children.
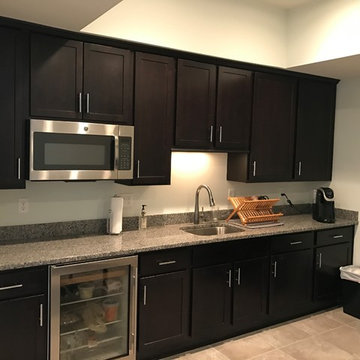
Cette image montre un sous-sol traditionnel de taille moyenne et enterré avec un mur beige, un sol en carrelage de céramique, aucune cheminée et un sol beige.
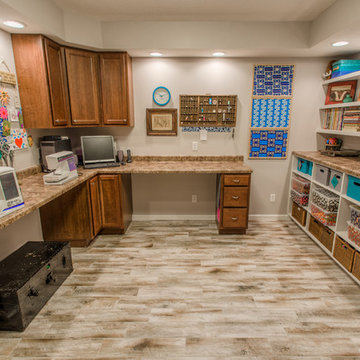
These homeowners needed additional space for their growing family. They like to entertain and wanted to reclaim their basement. Riverside Construction remodeled their unfinished basement to include an arts and crafts studio, a kitchenette for drinks and popcorn and a new half bath. Special features included LED lights behind the crown moulding in the tray ceiling as well as a movie projector and screen with a custom audio system.
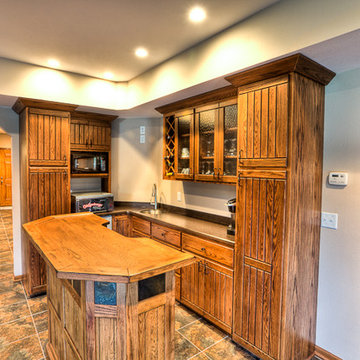
http://www.FreyConstruction.com
Exemple d'un grand sous-sol chic avec un mur beige et un sol en carrelage de céramique.
Exemple d'un grand sous-sol chic avec un mur beige et un sol en carrelage de céramique.
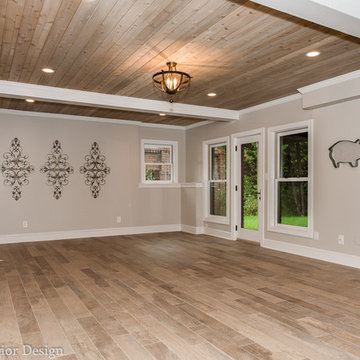
Cal Mitchner
Cette photo montre un très grand sous-sol chic avec un mur gris et un sol en carrelage de céramique.
Cette photo montre un très grand sous-sol chic avec un mur gris et un sol en carrelage de céramique.
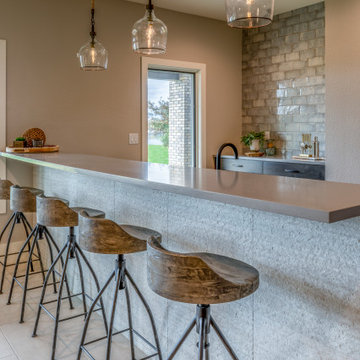
Basement bar area with feature tile wall, stained wood cabinets and grey quartz countertops.
Idée de décoration pour un sous-sol marin donnant sur l'extérieur et de taille moyenne avec un mur gris, un sol en carrelage de céramique et un sol gris.
Idée de décoration pour un sous-sol marin donnant sur l'extérieur et de taille moyenne avec un mur gris, un sol en carrelage de céramique et un sol gris.
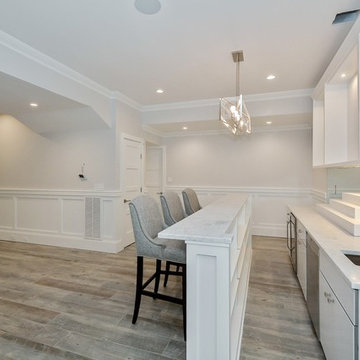
Simple luxurious open concept living spaces and Clean Contemporary Coastal Design Styles for your apartment, home, vacation home or office. We showcase a lot of nature as our Coastal Design accents with ocean blue, white and beige sand color palettes.
FOLLOW US ON HOUZZ to see all our future completed projects and Before and After photos.
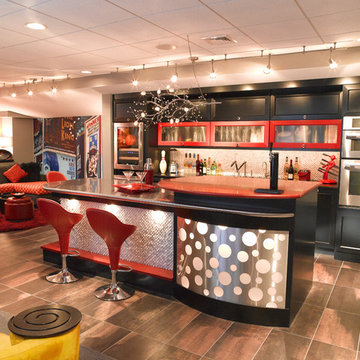
This basement bar has an island with a unique lighting feature. The radius stainless steel back of the island is backlit behind a sheet of white plexiglass. It also has white tile surrounding the remaining back and side that looks like sugar cubes.
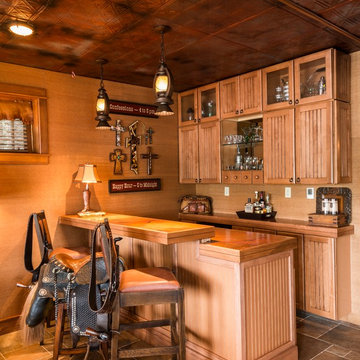
Interior designer Scott Dean's home on Sun Valley Lake
Réalisation d'un sous-sol tradition donnant sur l'extérieur et de taille moyenne avec un sol en carrelage de céramique, un mur orange et une cheminée standard.
Réalisation d'un sous-sol tradition donnant sur l'extérieur et de taille moyenne avec un sol en carrelage de céramique, un mur orange et une cheminée standard.
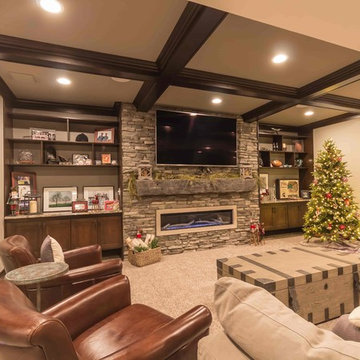
Idées déco pour un grand sous-sol montagne enterré avec un mur beige, un sol en carrelage de céramique, une cheminée standard, un manteau de cheminée en pierre et un sol gris.
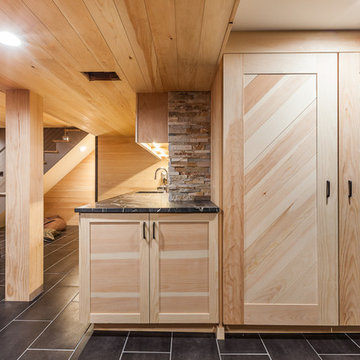
Elizabeth Steiner Photography
Aménagement d'un grand sous-sol scandinave semi-enterré avec un sol en carrelage de céramique, aucune cheminée et un sol noir.
Aménagement d'un grand sous-sol scandinave semi-enterré avec un sol en carrelage de céramique, aucune cheminée et un sol noir.
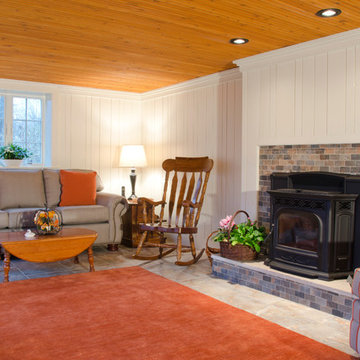
Idées déco pour un sous-sol contemporain donnant sur l'extérieur et de taille moyenne avec un mur blanc, un sol en carrelage de céramique, une cheminée standard et un manteau de cheminée en brique.
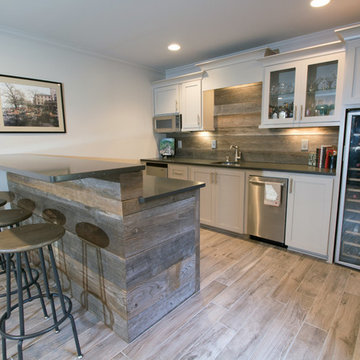
New bar area with custom-built bar and back wall constructed with reclaimed wood. Other additions include wood grain tile floors, granite countertops, new shaker style doors and drawers, new dishwasher and wine refrigerate. The walls painted a neutral white.
Idées déco de sous-sols avec un sol en carrelage de céramique et tomettes au sol
3