Idées déco de sous-sols avec parquet clair et un sol en carrelage de porcelaine
Trier par :
Budget
Trier par:Populaires du jour
1 - 20 sur 3 988 photos
1 sur 3

Inspiration pour un très grand sous-sol traditionnel donnant sur l'extérieur avec un mur beige, un sol en carrelage de porcelaine, aucune cheminée et un sol gris.

This used to be a completely unfinished basement with concrete floors, cinder block walls, and exposed floor joists above. The homeowners wanted to finish the space to include a wet bar, powder room, separate play room for their daughters, bar seating for watching tv and entertaining, as well as a finished living space with a television with hidden surround sound speakers throughout the space. They also requested some unfinished spaces; one for exercise equipment, and one for HVAC, water heater, and extra storage. With those requests in mind, I designed the basement with the above required spaces, while working with the contractor on what components needed to be moved. The homeowner also loved the idea of sliding barn doors, which we were able to use as at the opening to the unfinished storage/HVAC area.

Linda McManus Images
Aménagement d'un sous-sol moderne enterré et de taille moyenne avec un mur gris, un sol en carrelage de porcelaine, aucune cheminée et un sol gris.
Aménagement d'un sous-sol moderne enterré et de taille moyenne avec un mur gris, un sol en carrelage de porcelaine, aucune cheminée et un sol gris.

Cette photo montre un sous-sol moderne avec un mur gris, parquet clair, une cheminée standard et un manteau de cheminée en pierre.
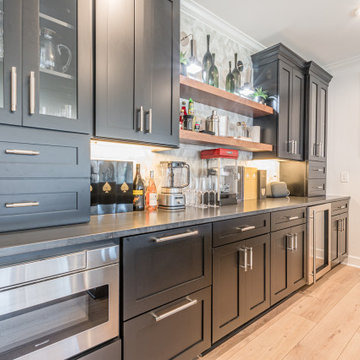
Idée de décoration pour un grand sous-sol tradition donnant sur l'extérieur avec un bar de salon, un mur blanc, parquet clair et un sol beige.

The old basement was a warren of random rooms with low bulkheads crisscrossing the space. A laundry room was awkwardly located right off the family room and blocked light from one of the windows. We reconfigured/resized the ductwork to minimize the impact on ceiling heights and relocated the laundry in order to expand the family room and allow space for a kid's art corner. The natural wood slat wall keeps the stairway feeling open and is a real statement piece; additional space was captured under the stairs for storage cubbies to keep clutter at bay.
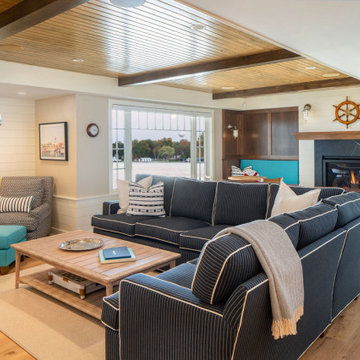
Lower Level of home on Lake Minnetonka
Nautical call with white shiplap and blue accents for finishes.
Aménagement d'un sous-sol bord de mer donnant sur l'extérieur et de taille moyenne avec un bar de salon, un mur blanc, parquet clair, une cheminée standard, un manteau de cheminée en pierre, un sol marron, poutres apparentes et du lambris de bois.
Aménagement d'un sous-sol bord de mer donnant sur l'extérieur et de taille moyenne avec un bar de salon, un mur blanc, parquet clair, une cheminée standard, un manteau de cheminée en pierre, un sol marron, poutres apparentes et du lambris de bois.
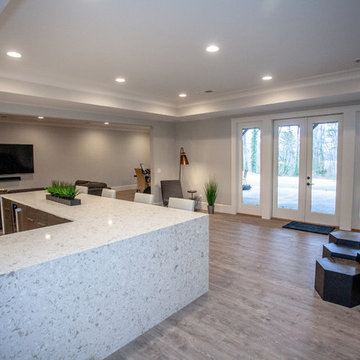
Exemple d'un grand sous-sol chic donnant sur l'extérieur avec un mur gris, parquet clair et un sol marron.

www.lowellcustomhomes.com - This beautiful home was in need of a few updates on a tight schedule. Under the watchful eye of Superintendent Dennis www.LowellCustomHomes.com Retractable screens, invisible glass panels, indoor outdoor living area porch. Levine we made the deadline with stunning results. We think you'll be impressed with this remodel that included a makeover of the main living areas including the entry, great room, kitchen, bedrooms, baths, porch, lower level and more!
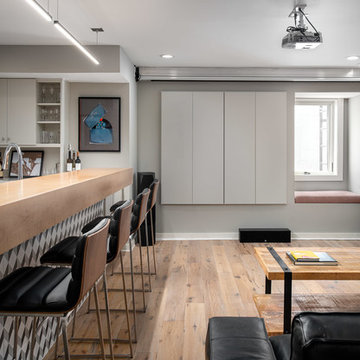
Cette photo montre un petit sous-sol moderne avec un bar de salon, un mur gris, parquet clair et un sol marron.

Juliet Murphy Photography
Cette image montre un sous-sol design enterré et de taille moyenne avec un mur blanc, parquet clair et un sol beige.
Cette image montre un sous-sol design enterré et de taille moyenne avec un mur blanc, parquet clair et un sol beige.
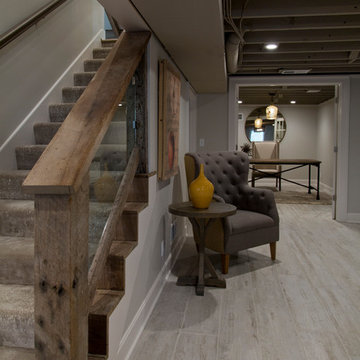
Nichole Kennelly Photography
Inspiration pour un grand sous-sol rustique enterré avec un mur gris, parquet clair et un sol gris.
Inspiration pour un grand sous-sol rustique enterré avec un mur gris, parquet clair et un sol gris.
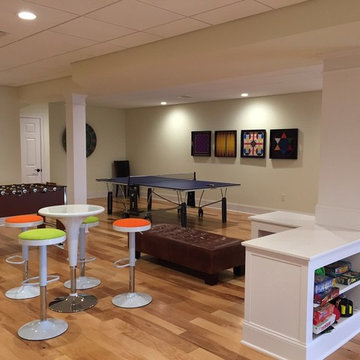
Réalisation d'un grand sous-sol design avec un mur beige, parquet clair et un sol beige.
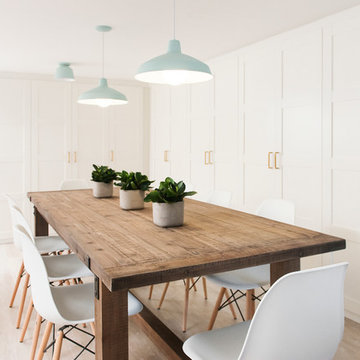
Photography: Ben Gebo
Exemple d'un sous-sol chic de taille moyenne et enterré avec un mur blanc, parquet clair, aucune cheminée et un sol beige.
Exemple d'un sous-sol chic de taille moyenne et enterré avec un mur blanc, parquet clair, aucune cheminée et un sol beige.

Dana Steinecker Photography, www.danasteineckerphotography.com
Cette image montre un sous-sol rustique semi-enterré et de taille moyenne avec un mur beige, un sol en carrelage de porcelaine et aucune cheminée.
Cette image montre un sous-sol rustique semi-enterré et de taille moyenne avec un mur beige, un sol en carrelage de porcelaine et aucune cheminée.

Catherine "Cie" Stroud Photography
Inspiration pour un sous-sol design donnant sur l'extérieur et de taille moyenne avec un mur blanc, aucune cheminée, un sol en carrelage de porcelaine et un sol marron.
Inspiration pour un sous-sol design donnant sur l'extérieur et de taille moyenne avec un mur blanc, aucune cheminée, un sol en carrelage de porcelaine et un sol marron.

relationship between theater and bar, showing wood grain porcelain tile floor
Craig Thompson, photography
Cette photo montre un grand sous-sol chic avec un mur beige, un sol en carrelage de porcelaine, une cheminée standard, un manteau de cheminée en pierre et un sol beige.
Cette photo montre un grand sous-sol chic avec un mur beige, un sol en carrelage de porcelaine, une cheminée standard, un manteau de cheminée en pierre et un sol beige.
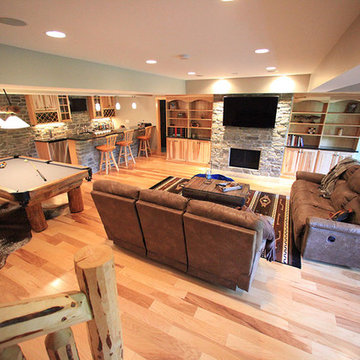
Custom Basement Renovation | Hickory
Idée de décoration pour un grand sous-sol chalet enterré avec un mur bleu, parquet clair, un manteau de cheminée en pierre et une cheminée standard.
Idée de décoration pour un grand sous-sol chalet enterré avec un mur bleu, parquet clair, un manteau de cheminée en pierre et une cheminée standard.
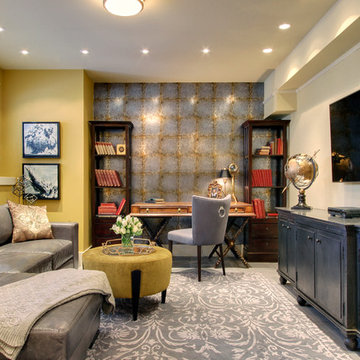
Aménagement d'un petit sous-sol classique semi-enterré avec un mur jaune et un sol en carrelage de porcelaine.
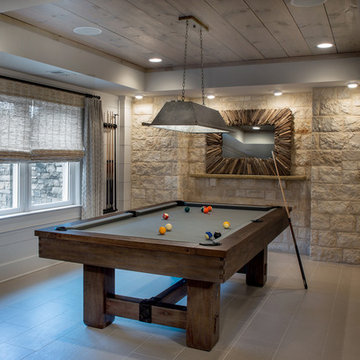
Limestone brackets support a rough-hewn wood drink shelf in the game room niche, which is recessed to accommodate game stools for pool players. The fixture over the pool table is reclaimed tin.
Scott Moore Photography
Idées déco de sous-sols avec parquet clair et un sol en carrelage de porcelaine
1