Idées déco de sous-sols avec un sol en liège et moquette
Trier par :
Budget
Trier par:Populaires du jour
141 - 160 sur 11 676 photos
1 sur 3
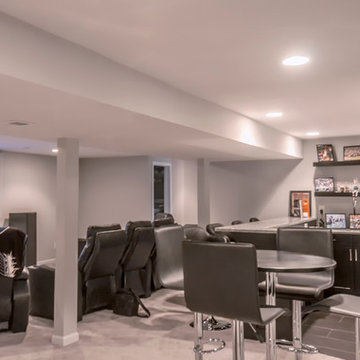
Modern basement with black lacquer woodwork, grey granite countertops and walk behind wet bar.
Photo Credit: Andrew J Hathaway
Idée de décoration pour un sous-sol minimaliste enterré et de taille moyenne avec un mur gris et moquette.
Idée de décoration pour un sous-sol minimaliste enterré et de taille moyenne avec un mur gris et moquette.
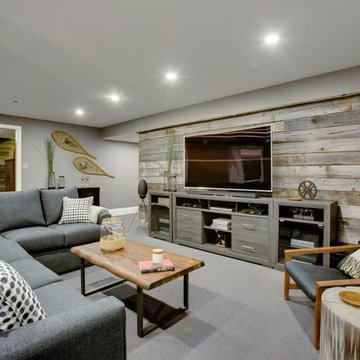
Cette photo montre un grand sous-sol nature enterré avec un mur gris, moquette et un sol gris.
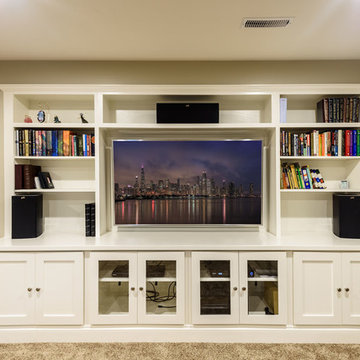
Dimiti Ganas
Idée de décoration pour un sous-sol tradition enterré et de taille moyenne avec un mur gris, moquette et aucune cheminée.
Idée de décoration pour un sous-sol tradition enterré et de taille moyenne avec un mur gris, moquette et aucune cheminée.
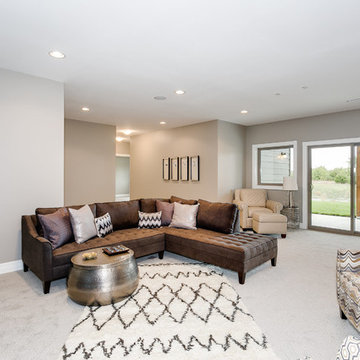
2015 Fall Parade Award Winner for Basement Design
AEV Real Estate Photography
Inspiration pour un grand sous-sol craftsman donnant sur l'extérieur avec moquette.
Inspiration pour un grand sous-sol craftsman donnant sur l'extérieur avec moquette.
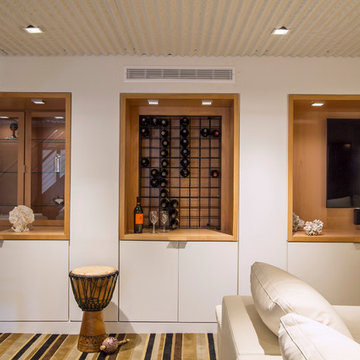
Wine rack and display units; Built in storage and Acoustic ceiling
Photo by: Jeffrey Edward Tryon
Inspiration pour un grand sous-sol design semi-enterré avec un mur blanc, moquette et un sol gris.
Inspiration pour un grand sous-sol design semi-enterré avec un mur blanc, moquette et un sol gris.
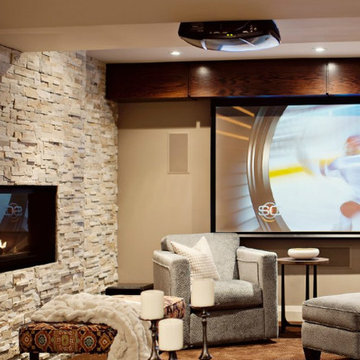
This modern fireplace design was created using Quartzite Ledgestone. This stone is paneled and contains a slight shimmer when light is directly on it. The stone contains a mixture of muted natural tones while the look of stacked stone provides the allusion of a larger wall.
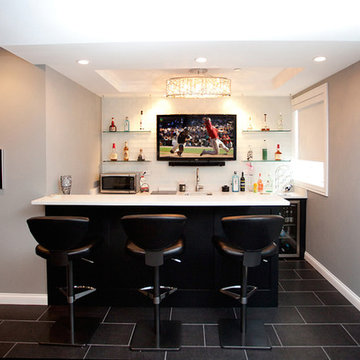
Aménagement d'un sous-sol enterré et de taille moyenne avec un mur gris, moquette, aucune cheminée et un sol noir.
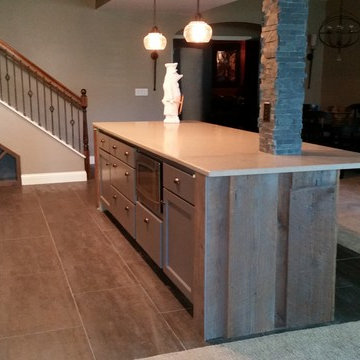
johnsoncountyremodeling.com
Idée de décoration pour un grand sous-sol minimaliste enterré avec un mur beige, moquette et aucune cheminée.
Idée de décoration pour un grand sous-sol minimaliste enterré avec un mur beige, moquette et aucune cheminée.
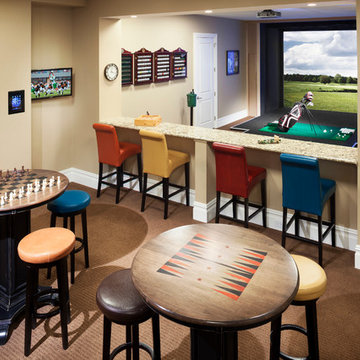
Photography by William Psolka, psolka-photo.com
Cette photo montre un grand sous-sol chic donnant sur l'extérieur avec un mur beige, moquette et aucune cheminée.
Cette photo montre un grand sous-sol chic donnant sur l'extérieur avec un mur beige, moquette et aucune cheminée.
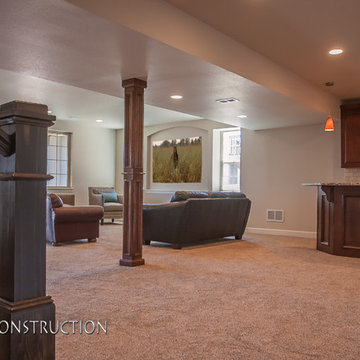
Aménagement d'un sous-sol classique donnant sur l'extérieur et de taille moyenne avec un mur beige, moquette et aucune cheminée.
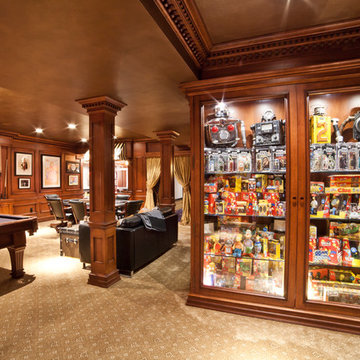
Inspiration pour un grand sous-sol traditionnel enterré avec un mur marron, moquette et aucune cheminée.

Open plan family, cinema , bar area refusrished from a series of separate disconected rooms. Access to the garden for use by day, motorised blinds for cinema viewing

Idée de décoration pour un grand sous-sol bohème enterré avec salle de jeu, un mur vert, moquette, un sol gris et du papier peint.
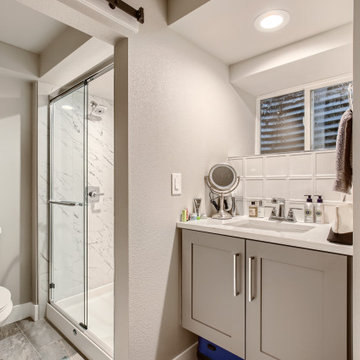
This basic basement finish provided the extra square footage, bed and bath this family was seeking. Finishes included upgraded doors, barn door, custom floating vanity and custom stair rail.

The new addition at the basement level allowed for the creation of a new bedroom space, allowing all residents in the home to have their own rooms.
Idée de décoration pour un petit sous-sol design semi-enterré avec un mur blanc, moquette et un sol gris.
Idée de décoration pour un petit sous-sol design semi-enterré avec un mur blanc, moquette et un sol gris.

Robb Siverson Photography
Réalisation d'un grand sous-sol minimaliste semi-enterré avec un mur gris, moquette, une cheminée double-face, un manteau de cheminée en bois et un sol beige.
Réalisation d'un grand sous-sol minimaliste semi-enterré avec un mur gris, moquette, une cheminée double-face, un manteau de cheminée en bois et un sol beige.
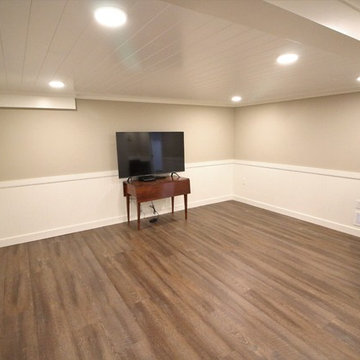
Aménagement d'un petit sous-sol classique enterré avec un mur beige, un sol en liège, aucune cheminée et un sol marron.
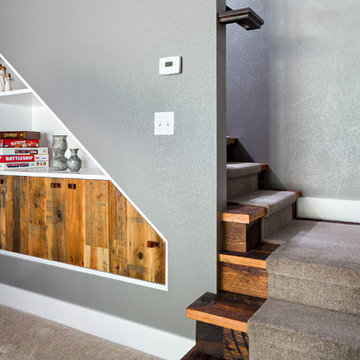
Custom cabinetry with reclaimed vintage oak doors. Leather straps were used for the door pulls, and adds to the rustic charm of this space.
Photo Credit: StudioQPhoto.com
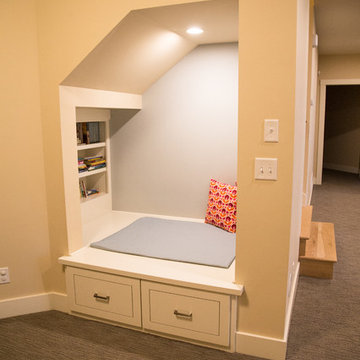
Réalisation d'un sous-sol tradition donnant sur l'extérieur avec un mur beige, moquette et un sol marron.
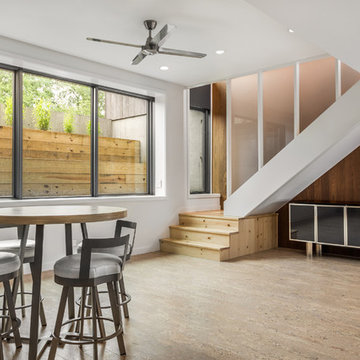
Basement at North Bay - Architecture/Interiors: HAUS | Architecture For Modern Lifestyles - Construction Management: WERK | Building Modern - Photography: The Home Aesthetic
Idées déco de sous-sols avec un sol en liège et moquette
8