Idées déco de sous-sols avec un sol en liège et tomettes au sol
Trier par :
Budget
Trier par:Populaires du jour
181 - 200 sur 231 photos
1 sur 3

Barn Door with Asian influence
Photo by:Jeffrey E. Tryon
Idées déco pour un sous-sol rétro semi-enterré et de taille moyenne avec un mur blanc, un sol en liège, aucune cheminée et un sol beige.
Idées déco pour un sous-sol rétro semi-enterré et de taille moyenne avec un mur blanc, un sol en liège, aucune cheminée et un sol beige.
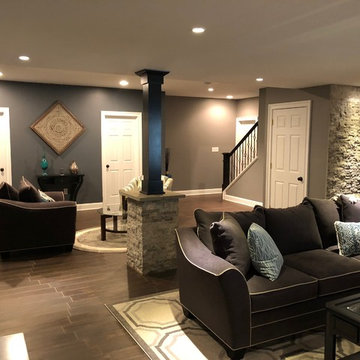
Modern, simple, and lustrous: The homeowner asked for an elevated sports bar feel with family friendly options. This was accomplished using light gray tones are accented by striking black and white colors, natural/textured accent walls, and strategic lighting. Tiling made to look like black-walnut wood flooring covers the entire basement with smart area rugs in the sitting area and living room. The support column was transformed from an eye-sore to an intricate decorative piece of the room by adding black shale to the top, crown mill work, and textured stone that matches the accent wall. This space is an ideal entertainment spot for the homeowners!
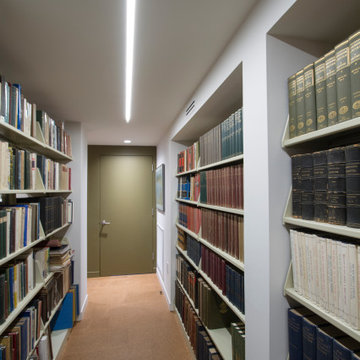
Library book shelves
Cette photo montre un petit sous-sol rétro semi-enterré avec un sol en liège, un sol multicolore et un mur vert.
Cette photo montre un petit sous-sol rétro semi-enterré avec un sol en liège, un sol multicolore et un mur vert.
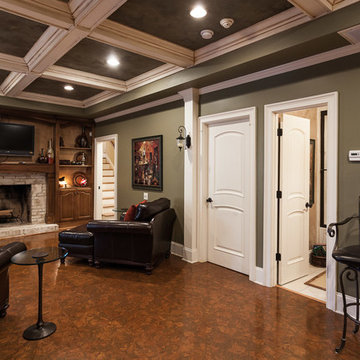
Aménagement d'un grand sous-sol classique donnant sur l'extérieur avec un mur vert, un sol en liège, une cheminée standard, un manteau de cheminée en brique et un sol marron.
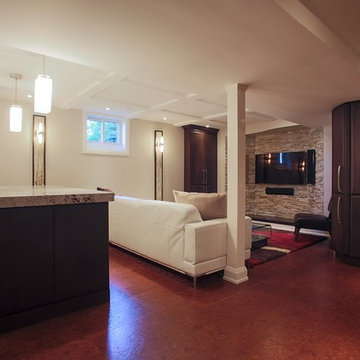
Cette photo montre un sous-sol chic semi-enterré et de taille moyenne avec un mur gris, un sol en liège et aucune cheminée.
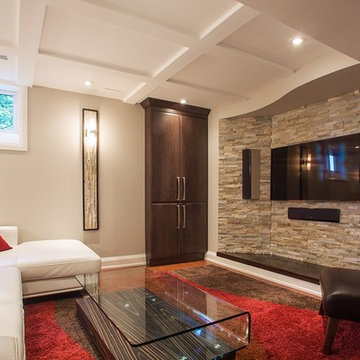
Idée de décoration pour un sous-sol tradition semi-enterré et de taille moyenne avec un mur gris, un sol en liège, aucune cheminée et un sol multicolore.
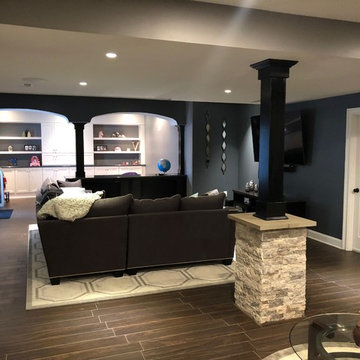
Tiling made to look like black-walnut wood flooring covers the entire basement with smart area rugs in the sitting area and living room. The support column was transformed from an eye-sore to an intricate decorative piece of the room by adding black shale to the top, crown mill work, and textured stone that matches the accent wall. This space is an ideal entertainment spot for the homeowners! Next to the living room is a partially enclosed space, created by adding a half wall and archways, for the kids to play separate from the adults. Custom white cabinetry and open shelving were included all along the wall of the "kids" space for easy storage of toys, books, etc.
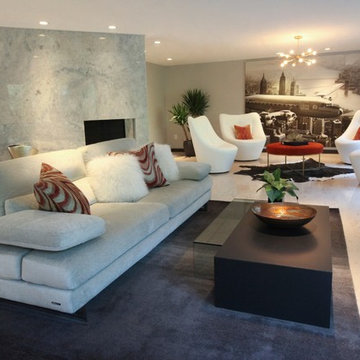
Refaced stone fireplace with Venatino Bianco Granite. Cork flooring.
Cette photo montre un très grand sous-sol chic donnant sur l'extérieur avec un mur gris, un sol en liège, une cheminée standard et un manteau de cheminée en pierre.
Cette photo montre un très grand sous-sol chic donnant sur l'extérieur avec un mur gris, un sol en liège, une cheminée standard et un manteau de cheminée en pierre.
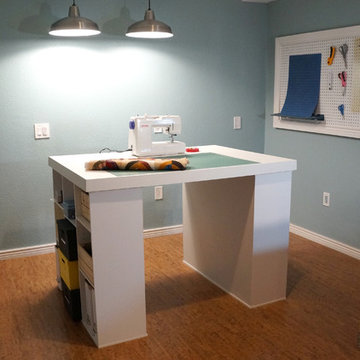
Exemple d'un petit sous-sol chic semi-enterré avec un mur bleu, un sol en liège, aucune cheminée et un sol marron.
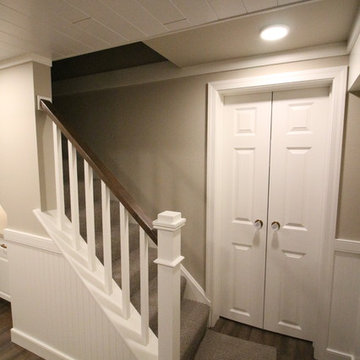
Inspiration pour un petit sous-sol traditionnel enterré avec un mur beige, un sol en liège, aucune cheminée et un sol marron.
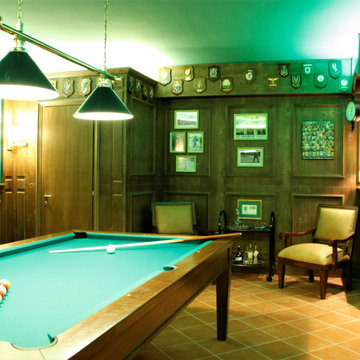
sala hobby stile pub inglese con angolo bar e biliardo
Cette image montre un grand sous-sol traditionnel donnant sur l'extérieur avec un bar de salon, un mur vert, tomettes au sol et boiseries.
Cette image montre un grand sous-sol traditionnel donnant sur l'extérieur avec un bar de salon, un mur vert, tomettes au sol et boiseries.
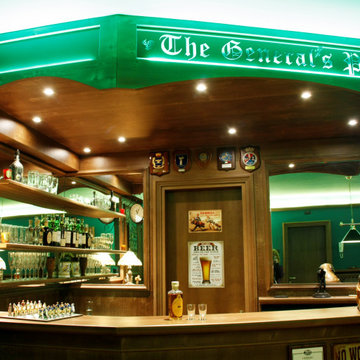
sala hobby stile pub inglese con angolo bar e biliardo
Idée de décoration pour un grand sous-sol tradition donnant sur l'extérieur avec un bar de salon, un mur vert, tomettes au sol et boiseries.
Idée de décoration pour un grand sous-sol tradition donnant sur l'extérieur avec un bar de salon, un mur vert, tomettes au sol et boiseries.
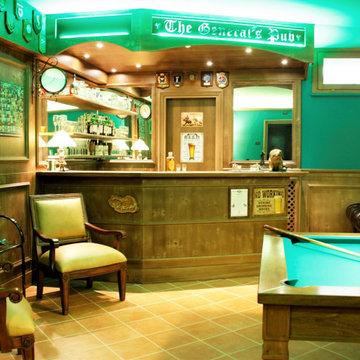
sala hobby stile pub inglese con angolo bar e biliardo
Aménagement d'un grand sous-sol classique donnant sur l'extérieur avec un bar de salon, un mur vert, tomettes au sol et boiseries.
Aménagement d'un grand sous-sol classique donnant sur l'extérieur avec un bar de salon, un mur vert, tomettes au sol et boiseries.
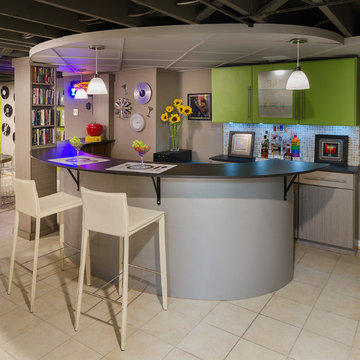
The client's basement was a poorly-finished strange place; was cluttered and not functional as an entertainment space. We updated to a club-like atmosphere to include a state of the art entertainment area, poker/card table, unique curved bar area, karaoke and dance floor area with a disco ball to provide reflecting fractals above to pull the focus to the center of the area to tell everyone; this is where the action is!
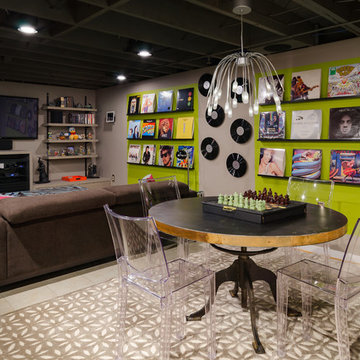
The client's basement was a poorly-finished strange place; was cluttered and not functional as an entertainment space. We updated to a club-like atmosphere to include a state of the art entertainment area, poker/card table, unique curved bar area, karaoke and dance floor area with a disco ball to provide reflecting fractals above to pull the focus to the center of the area to tell everyone; this is where the action is!
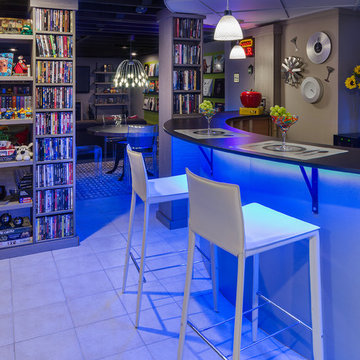
The client's basement was a poorly-finished strange place; was cluttered and not functional as an entertainment space. We updated to a club-like atmosphere to include a state of the art entertainment area, poker/card table, unique curved bar area, karaoke and dance floor area with a disco ball to provide reflecting fractals above to pull the focus to the center of the area to tell everyone; this is where the action is!
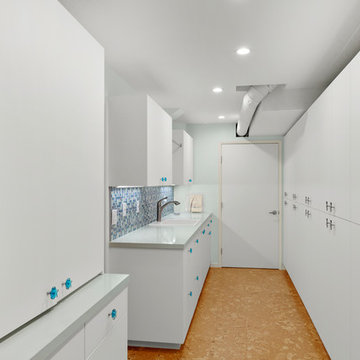
Who says Utility rooms need to be boring? These homeowners needed several storage solutions and had an unfinished basement just waiting for their personal touches. First off - they needed a utility sink located near their laundry appliances. Second they needed wine storage, general storage and file storage. They found just what they were looking for with custom cabinetry by Dewils in their Fenix slab door featuring nanotechnology! A soft touch, self-healing and anti-fingerprint finish (Thermal healing of microscratches - cool!) Interior drawers keep their wine organized and easy to access. They jazzed up the white finish with Wilsonart Quartz in "Key West", colorful backsplash tile in ocean hues and knobs featuring starfish and wine grapes.
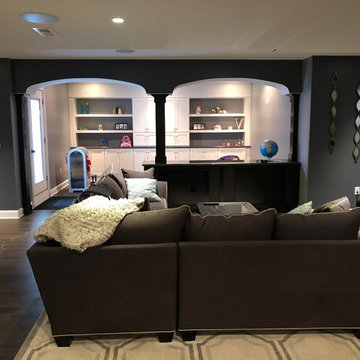
Tiling made to look like black-walnut wood flooring covers the entire basement with smart area rugs in the sitting area and living room. The support column was transformed from an eye-sore to an intricate decorative piece of the room by adding black shale to the top, crown mill work, and textured stone that matches the accent wall. This space is an ideal entertainment spot for the homeowners! Next to the living room is a partially enclosed space, created by adding a half wall and archways, for the kids to play separate from the adults. Custom white cabinetry and open shelving were included all along the wall of the "kids" space for easy storage of toys, books, etc.
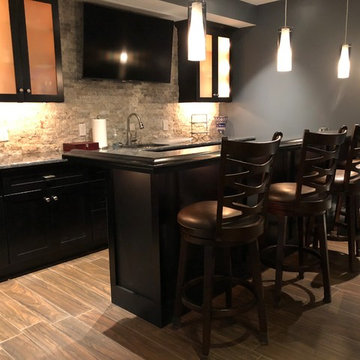
Now how can this space have a sports bar feel without a bar? Further back is a beautiful black shaker-style bar with swivel high stool seating for four, light granite counter tops with dark wood crown trim, and brilliant lighting with simple hanging fixtures over the bar and recessed lighting under and inside the wall-mounted black cabinets. Guests can view the large flat-screen TV from a seat at the bar or from the comfortable couches in the living room area. A full sink with additional granite counter top space and black cabinetry easily accessible from behind the bar for convenient initial mixing and clean-up later.
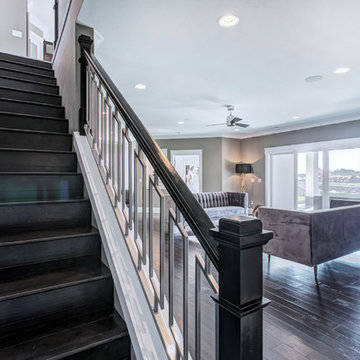
Karen Jackson Photography
Inspiration pour un grand sous-sol design donnant sur l'extérieur avec un mur gris, un sol en liège et aucune cheminée.
Inspiration pour un grand sous-sol design donnant sur l'extérieur avec un mur gris, un sol en liège et aucune cheminée.
Idées déco de sous-sols avec un sol en liège et tomettes au sol
10