Idées déco de sous-sols avec un sol en liège et un sol en carrelage de céramique
Trier par:Populaires du jour
1 - 20 sur 1 698 photos

Bourbon Man Cave basement redesign in Mt. Juliet, TN
Exemple d'un grand sous-sol montagne en bois avec un bar de salon, un mur bleu, un sol en carrelage de céramique et un sol marron.
Exemple d'un grand sous-sol montagne en bois avec un bar de salon, un mur bleu, un sol en carrelage de céramique et un sol marron.
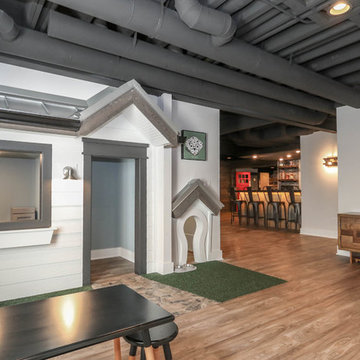
This photo was taken at DJK Custom Homes new Parker IV Eco-Smart model home in Stewart Ridge of Plainfield, Illinois.
Inspiration pour un grand sous-sol rustique enterré avec un mur blanc, un sol en carrelage de céramique et un sol marron.
Inspiration pour un grand sous-sol rustique enterré avec un mur blanc, un sol en carrelage de céramique et un sol marron.
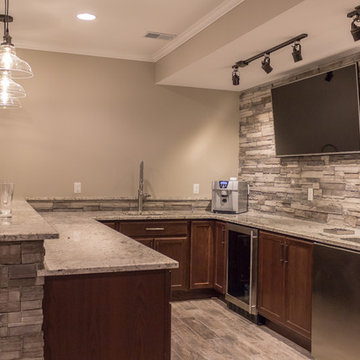
Jake Steward
Réalisation d'un grand sous-sol tradition enterré avec un mur beige et un sol en carrelage de céramique.
Réalisation d'un grand sous-sol tradition enterré avec un mur beige et un sol en carrelage de céramique.

To obtain sources, copy and paste this link into your browser.
https://www.arlingtonhomeinteriors.com/retro-retreat
Photographer: Stacy Zarin-Goldberg

Aménagement d'un sous-sol classique semi-enterré avec un mur blanc, aucune cheminée et un sol en carrelage de céramique.

The lower level was designed with retreat in mind. A unique bamboo ceiling overhead gives this level a cozy feel.
Inspiration pour un grand sous-sol design donnant sur l'extérieur avec un sol en carrelage de céramique.
Inspiration pour un grand sous-sol design donnant sur l'extérieur avec un sol en carrelage de céramique.

Exemple d'un grand sous-sol nature donnant sur l'extérieur avec un sol en carrelage de céramique, un sol gris, un mur beige, une cheminée standard et un manteau de cheminée en pierre.
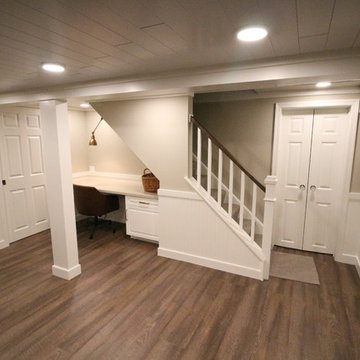
Aménagement d'un petit sous-sol classique enterré avec un mur beige, un sol en liège, aucune cheminée et un sol marron.
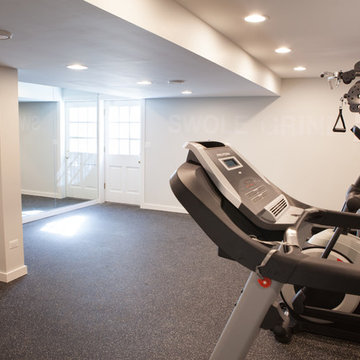
This 1930's Barrington Hills farmhouse was in need of some TLC when it was purchased by this southern family of five who planned to make it their new home. The renovation taken on by Advance Design Studio's designer Scott Christensen and master carpenter Justin Davis included a custom porch, custom built in cabinetry in the living room and children's bedrooms, 2 children's on-suite baths, a guest powder room, a fabulous new master bath with custom closet and makeup area, a new upstairs laundry room, a workout basement, a mud room, new flooring and custom wainscot stairs with planked walls and ceilings throughout the home.
The home's original mechanicals were in dire need of updating, so HVAC, plumbing and electrical were all replaced with newer materials and equipment. A dramatic change to the exterior took place with the addition of a quaint standing seam metal roofed farmhouse porch perfect for sipping lemonade on a lazy hot summer day.
In addition to the changes to the home, a guest house on the property underwent a major transformation as well. Newly outfitted with updated gas and electric, a new stacking washer/dryer space was created along with an updated bath complete with a glass enclosed shower, something the bath did not previously have. A beautiful kitchenette with ample cabinetry space, refrigeration and a sink was transformed as well to provide all the comforts of home for guests visiting at the classic cottage retreat.
The biggest design challenge was to keep in line with the charm the old home possessed, all the while giving the family all the convenience and efficiency of modern functioning amenities. One of the most interesting uses of material was the porcelain "wood-looking" tile used in all the baths and most of the home's common areas. All the efficiency of porcelain tile, with the nostalgic look and feel of worn and weathered hardwood floors. The home’s casual entry has an 8" rustic antique barn wood look porcelain tile in a rich brown to create a warm and welcoming first impression.
Painted distressed cabinetry in muted shades of gray/green was used in the powder room to bring out the rustic feel of the space which was accentuated with wood planked walls and ceilings. Fresh white painted shaker cabinetry was used throughout the rest of the rooms, accentuated by bright chrome fixtures and muted pastel tones to create a calm and relaxing feeling throughout the home.
Custom cabinetry was designed and built by Advance Design specifically for a large 70” TV in the living room, for each of the children’s bedroom’s built in storage, custom closets, and book shelves, and for a mudroom fit with custom niches for each family member by name.
The ample master bath was fitted with double vanity areas in white. A generous shower with a bench features classic white subway tiles and light blue/green glass accents, as well as a large free standing soaking tub nestled under a window with double sconces to dim while relaxing in a luxurious bath. A custom classic white bookcase for plush towels greets you as you enter the sanctuary bath.
Joe Nowak
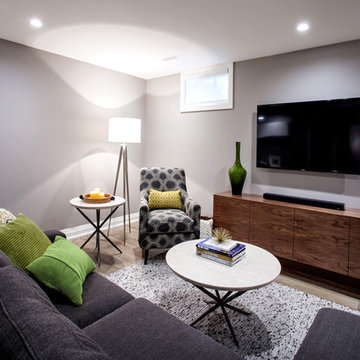
Contemporary monochromatic recreation room with a pop of green! Nat Caron Photography
Réalisation d'un sous-sol design avec un mur gris et un sol en carrelage de céramique.
Réalisation d'un sous-sol design avec un mur gris et un sol en carrelage de céramique.
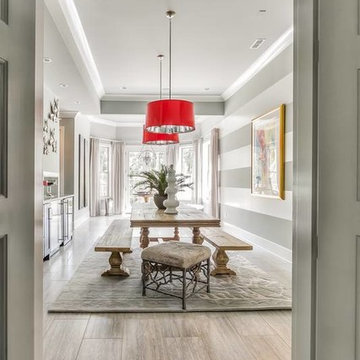
Marty Paoletta, ProMedia Tours
Cette photo montre un sous-sol chic avec un mur gris et un sol en carrelage de céramique.
Cette photo montre un sous-sol chic avec un mur gris et un sol en carrelage de céramique.
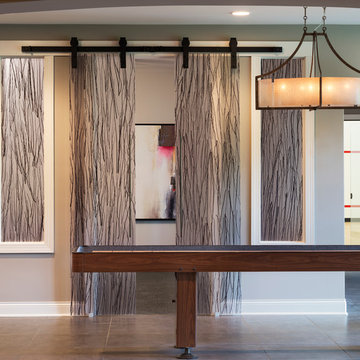
Landmark Photography - Jim Krueger
Cette image montre un très grand sous-sol traditionnel donnant sur l'extérieur avec un mur gris, un sol en carrelage de céramique et aucune cheminée.
Cette image montre un très grand sous-sol traditionnel donnant sur l'extérieur avec un mur gris, un sol en carrelage de céramique et aucune cheminée.
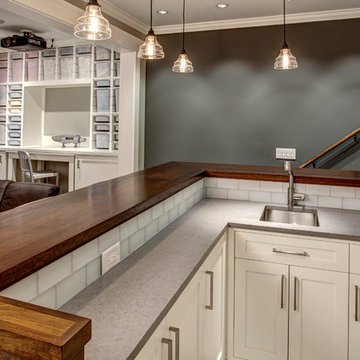
In this basement with 9'0" ceilings (achieved by digging down during this whole-house remodel), the owners have a home bar and a truly incredible custom lego storage system. The craftsmanship here is careful and painstaking: look how the wooden bar counter flows into the stair tread. Look how the built-in storage perfectly houses each individual lego bin. The ceiling-mounted projector points at a drop down tv screen on the opposite wall. Architectural design by Board & Vellum. Photo by John G. Wilbanks.

A comfortable and contemporary family room that accommodates a family's two active teenagers and their friends as well as intimate adult gatherings. Fireplace flanked by natural grass cloth wallpaper warms the space and invites friends to open the sleek sleeper sofa and spend the night.
Stephani Buchman Photography
www.stephanibuchmanphotgraphy.com
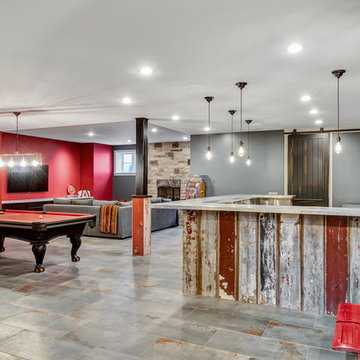
Rustic basement with red accent decor
Inspiration pour un grand sous-sol traditionnel semi-enterré avec un mur rouge, un sol en carrelage de céramique, une cheminée standard, un manteau de cheminée en pierre et un sol gris.
Inspiration pour un grand sous-sol traditionnel semi-enterré avec un mur rouge, un sol en carrelage de céramique, une cheminée standard, un manteau de cheminée en pierre et un sol gris.
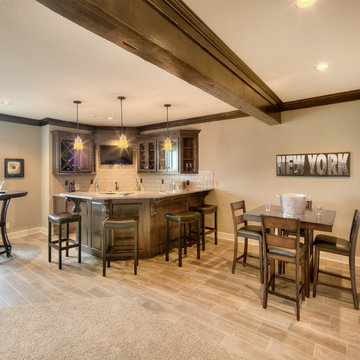
Aménagement d'un grand sous-sol montagne donnant sur l'extérieur avec un mur gris, aucune cheminée et un sol en carrelage de céramique.

What started as a crawl space grew into an incredible living space! As a professional home organizer the homeowner, Justine Woodworth, is accustomed to looking through the chaos and seeing something amazing. Fortunately she was able to team up with a builder that could see it too. What was created is a space that feels like it was always part of the house.
The new wet bar is equipped with a beverage fridge, ice maker, and locked liquor storage. The full bath offers a place to shower off when coming in from the pool and we installed a matching hutch in the rec room to house games and sound equipment.
Photography by Tad Davis Photography

The basement bedroom uses decorative textured ceiling tiles to add character. The hand-scraped wood-grain floor is actually ceramic tile making for easy maintenance in the basement area.
C. Augestad, Fox Photography, Marietta, GA
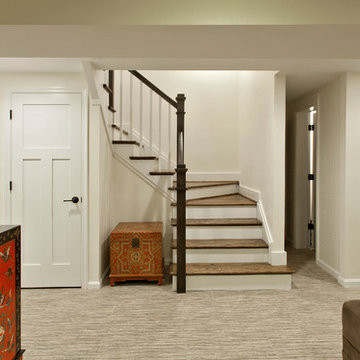
Ken Wyner Photography
Idées déco pour un sous-sol asiatique enterré et de taille moyenne avec un mur beige, un sol en carrelage de céramique, aucune cheminée et un sol beige.
Idées déco pour un sous-sol asiatique enterré et de taille moyenne avec un mur beige, un sol en carrelage de céramique, aucune cheminée et un sol beige.
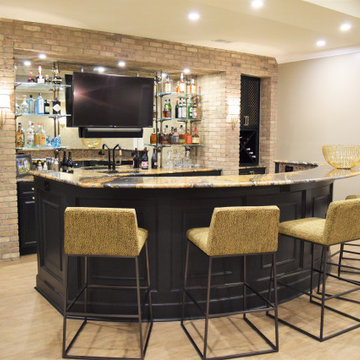
When my long-time clients were ready to start their full basement remodel project, they came to me with a clear vision of what the finished design would look like. Rich textures, dramatic colors, and luxe finishes create a modern yet elegant entertaining space.
Idées déco de sous-sols avec un sol en liège et un sol en carrelage de céramique
1