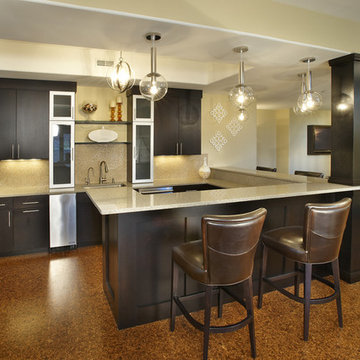Idées déco de sous-sols avec un sol en liège et un sol en carrelage de céramique
Trier par:Populaires du jour
141 - 160 sur 1 698 photos
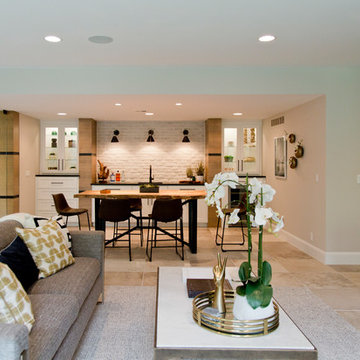
Inspiration pour un grand sous-sol design donnant sur l'extérieur avec un mur blanc, un sol en carrelage de céramique, une cheminée standard et un sol beige.
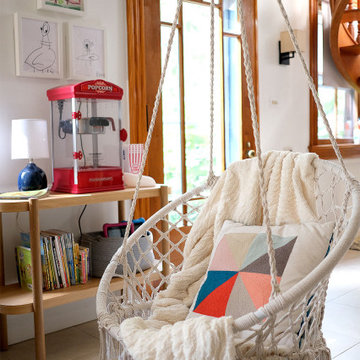
Idées déco pour un sous-sol classique avec un mur blanc et un sol en carrelage de céramique.
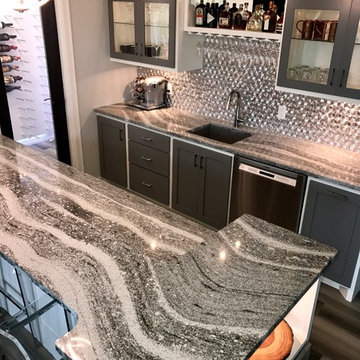
This beautiful home in Brandon recently completed the basement. The husband loves to golf, hence they put a golf simulator in the basement, two bedrooms, guest bathroom and an awesome wet bar with walk-in wine cellar. Our design team helped this homeowner select Cambria Roxwell quartz countertops for the wet bar and Cambria Swanbridge for the guest bathroom vanity. Even the stainless steel pegs that hold the wine bottles and LED changing lights in the wine cellar we provided.
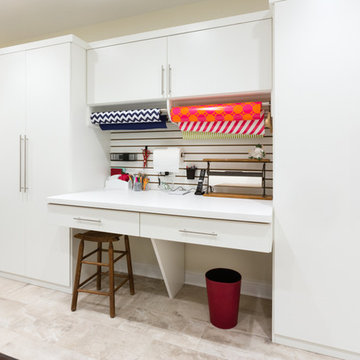
The homeowner wanted a space created for her love of sewing along with a tidy place to wrap presents and enjoy game time with her grandchildren.
Creating an elevated wrapping station with a wood slatwall created a convenient place to store paper, ribbons and other crafting supplies.
The large lateral file type drawers are used to store wrapping rolls and the adjoining large cabinets provide plenty of storage for games and crafts alike.
The cabinets are completed in White melamine with a high pressure laminate durable work surface. Stainless steel bar pulls were used on the cabinet doors and Flat fascia molding trimmed all the cabinets to give the space a clean contemporary look.
Designed by Donna Siben for Closet Organizing Systems
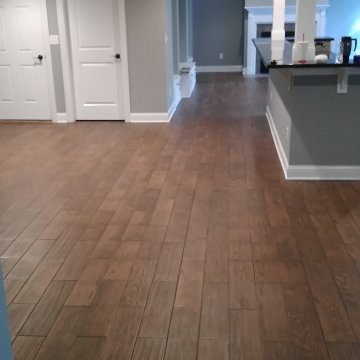
Cette photo montre un très grand sous-sol tendance donnant sur l'extérieur avec salle de cinéma, un mur beige, un sol en carrelage de céramique, une cheminée standard, un manteau de cheminée en pierre de parement, un sol marron et un plafond à caissons.
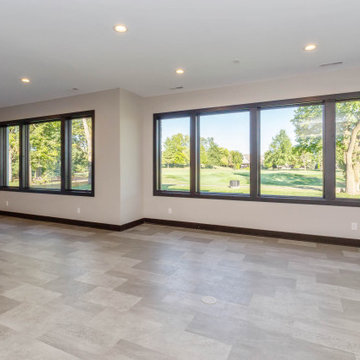
Windows overlooking golf course.
Cette image montre un grand sous-sol minimaliste donnant sur l'extérieur avec un mur blanc, un sol en carrelage de céramique et un sol beige.
Cette image montre un grand sous-sol minimaliste donnant sur l'extérieur avec un mur blanc, un sol en carrelage de céramique et un sol beige.
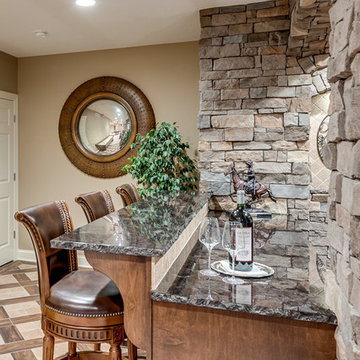
Rustic and traditional style combined to create a wine cellar worth entertaining in! Neutral colors allow for the space to feel calm and beautiful. Custom design elements make up the stacked stone bar.
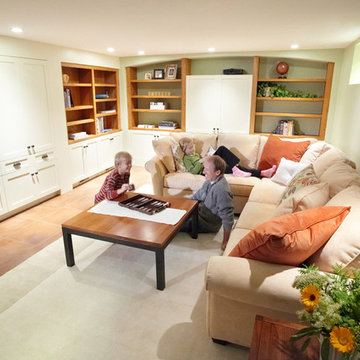
Paul Markert, Markert Photo, Inc.
Réalisation d'un petit sous-sol craftsman enterré avec un mur beige et un sol en carrelage de céramique.
Réalisation d'un petit sous-sol craftsman enterré avec un mur beige et un sol en carrelage de céramique.
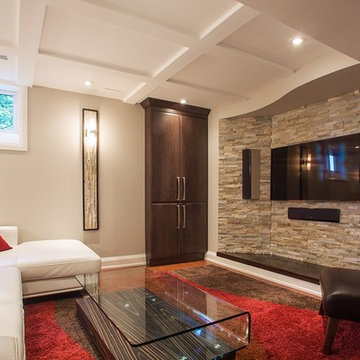
Idée de décoration pour un sous-sol tradition semi-enterré et de taille moyenne avec un mur gris, un sol en liège, aucune cheminée et un sol multicolore.
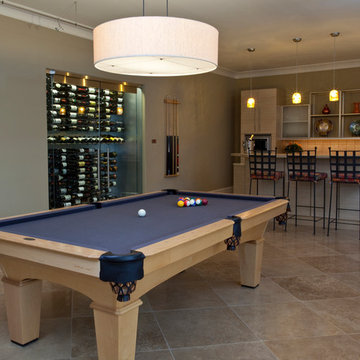
This basement level entertainment area includes a glass enclosed wine cellar that inhabits the same footprint of a large closet. This home has ample storage space so a single large closet was sacrificed to make way for this beautiful wine cellar.
Christina Wedge Photography

Cozy basement area for movies, reading, games, and entertaining with lots of room for storage.
Cette photo montre un sous-sol chic semi-enterré et de taille moyenne avec salle de cinéma, un mur blanc, un sol en carrelage de céramique et un sol gris.
Cette photo montre un sous-sol chic semi-enterré et de taille moyenne avec salle de cinéma, un mur blanc, un sol en carrelage de céramique et un sol gris.
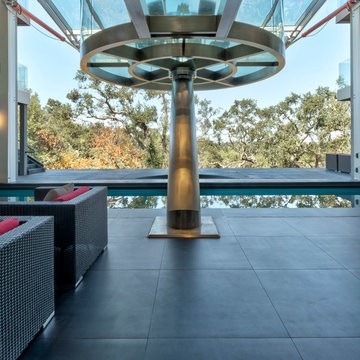
The basement showing circular dining area above, bringing the two floors together, with the hydraulic glass wall opened to combine the outside world with the inside.
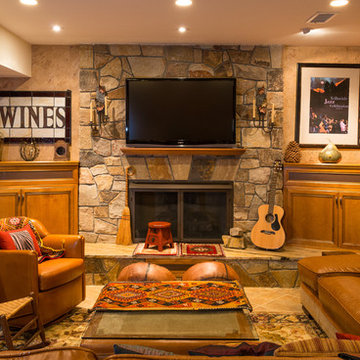
This room was totally remodeled. The existing fireplace opening and plinth was faced with natural stone and wired to accept the TV. Installed custom angled wooden side cabinets for storage and media needs. Ceramic tile with underfloor heating throughout the basement. On the left side, was a simple storage closet which was totally transformed into a beautiful wine cellar with insulated glazing, cherry wood racks and shelving to display the wine. The space is air conditioned to maintain required temps.
Photo: Ron Freudenheim
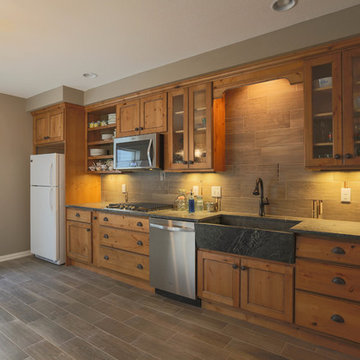
This basement kitchen will become a secondary living space. The natural looking cabinets, and soapstone sink add warmth to this basement living space.
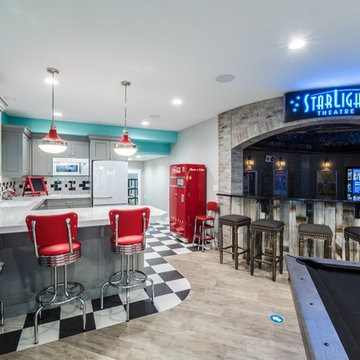
Cette image montre un sous-sol craftsman donnant sur l'extérieur et de taille moyenne avec un mur gris, un sol en carrelage de céramique, une cheminée standard, un manteau de cheminée en pierre et un sol beige.
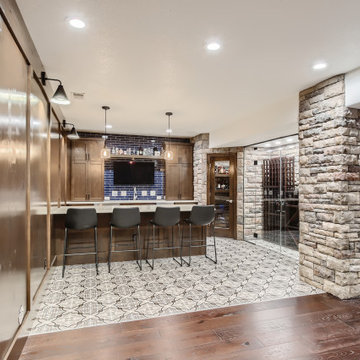
This basement bar features a custom wet bar with wood paneling, pantry and an air-tight wine cellar.
Cette image montre un petit sous-sol méditerranéen avec un sol en carrelage de céramique et boiseries.
Cette image montre un petit sous-sol méditerranéen avec un sol en carrelage de céramique et boiseries.

Original built in bookshelves got a makeover with bright teal and white paint colors. Shiplap was added to the basement wall as a coastal accent.
Réalisation d'un sous-sol marin donnant sur l'extérieur et de taille moyenne avec salle de jeu, un mur multicolore, un sol en carrelage de céramique, une cheminée d'angle, un manteau de cheminée en pierre de parement, un sol marron et du lambris.
Réalisation d'un sous-sol marin donnant sur l'extérieur et de taille moyenne avec salle de jeu, un mur multicolore, un sol en carrelage de céramique, une cheminée d'angle, un manteau de cheminée en pierre de parement, un sol marron et du lambris.
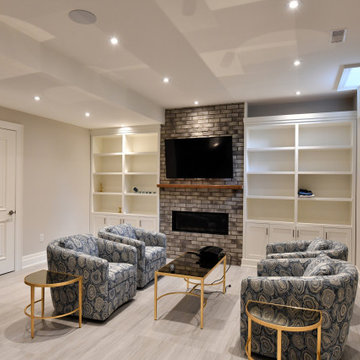
Cette photo montre un sous-sol moderne enterré et de taille moyenne avec un mur beige, un sol en carrelage de céramique et un sol beige.
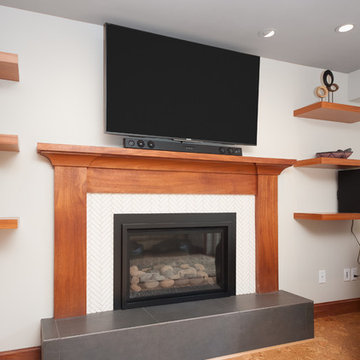
Inspiration pour un sous-sol vintage de taille moyenne avec un mur blanc, un sol en liège, une cheminée standard, un manteau de cheminée en carrelage et un sol marron.
Idées déco de sous-sols avec un sol en liège et un sol en carrelage de céramique
8
