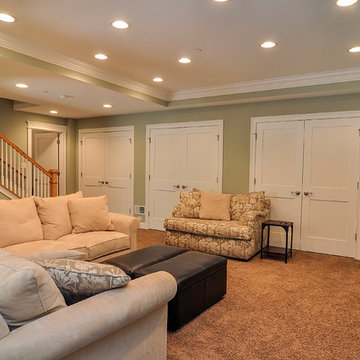Idées déco de sous-sols avec un sol en linoléum et moquette
Trier par :
Budget
Trier par:Populaires du jour
21 - 40 sur 11 626 photos
1 sur 3
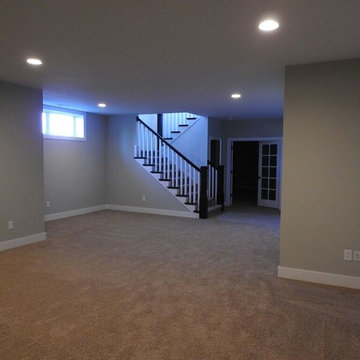
Réalisation d'un grand sous-sol tradition donnant sur l'extérieur avec un mur beige, moquette et aucune cheminée.
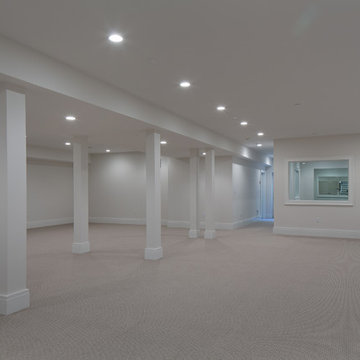
Cette image montre un grand sous-sol traditionnel enterré avec un mur gris, moquette et aucune cheminée.
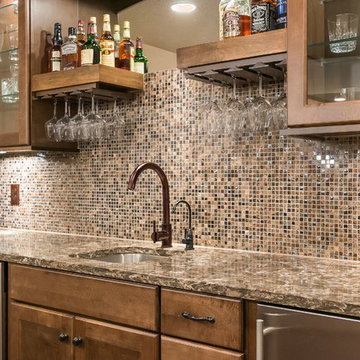
©Finished Basement Company
Cette image montre un grand sous-sol traditionnel donnant sur l'extérieur avec un mur gris, moquette, une cheminée standard, un manteau de cheminée en pierre et un sol gris.
Cette image montre un grand sous-sol traditionnel donnant sur l'extérieur avec un mur gris, moquette, une cheminée standard, un manteau de cheminée en pierre et un sol gris.
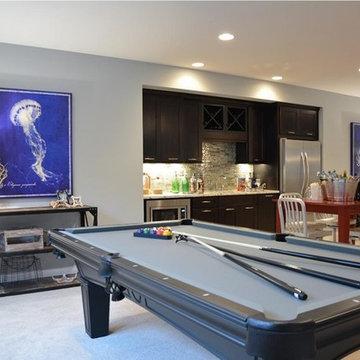
Cette image montre un sous-sol traditionnel enterré avec un mur gris, moquette et aucune cheminée.
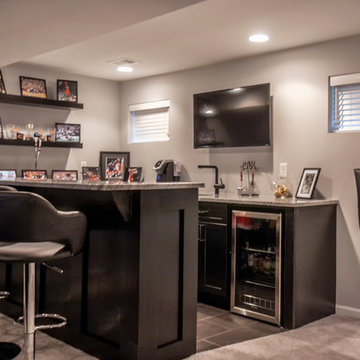
Modern basement with black lacquer woodwork, grey granite countertops and walk behind wet bar.
Photo Credit: Andrew J Hathaway
Exemple d'un sous-sol moderne enterré et de taille moyenne avec un mur gris, moquette et un bar de salon.
Exemple d'un sous-sol moderne enterré et de taille moyenne avec un mur gris, moquette et un bar de salon.
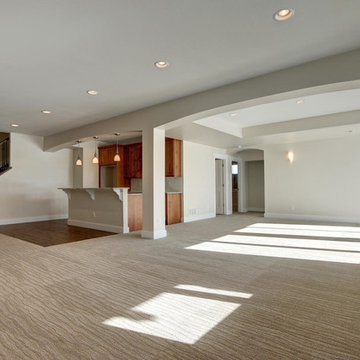
New residential project completed in Parker, Colorado in early 2016 This project is well sited to take advantage of tremendous views to the west of the Rampart Range and Pikes Peak. A contemporary home with a touch of craftsman styling incorporating a Wrap Around porch along the Southwest corner of the house.
Photographer: Nathan Strauch at Hot Shot Pros
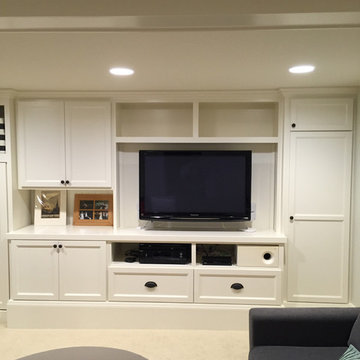
18 feet of custom cabinets in a remodeled basement Working left to right: some full height closed storage followed by a full sized murphy bed installed horizontally to accommodate some open cubbies above (hardware for Murphy bed sourced through @rockler_woodworking. Next comes a hutch style cabinet and then an entertainment center with open shelves for A/V gear and drawers below for media storage. Lastly, another full height cab tall enough to store a vacuum. All this turns the basement of this house into a family room and a guest room when needed. #builtnotbought #buildeverydamnday #finishcarpentry
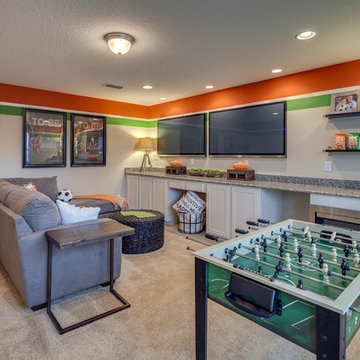
Idée de décoration pour un sous-sol tradition avec salle de jeu, un mur orange, moquette et un sol beige.
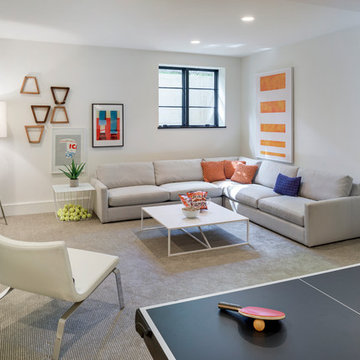
Builder: Detail Design + Build - Architectural Designer: Charlie & Co. Design, Ltd. - Photo: Spacecrafting Photography
Idée de décoration pour un grand sous-sol tradition semi-enterré avec un mur blanc et moquette.
Idée de décoration pour un grand sous-sol tradition semi-enterré avec un mur blanc et moquette.
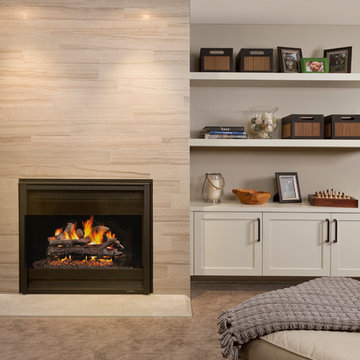
Seth Hannula
Exemple d'un sous-sol avec un mur gris, moquette et un manteau de cheminée en pierre.
Exemple d'un sous-sol avec un mur gris, moquette et un manteau de cheminée en pierre.
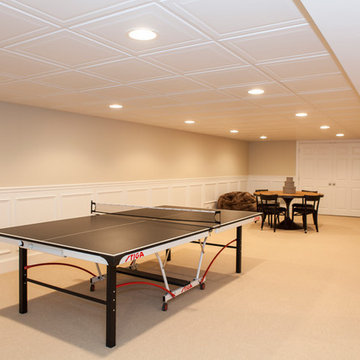
This is a lovely finished basement that is elegant yet relaxed.
Wainscoting and great architectural mill work throughout the space add elegance to the room.
This home was featured in Philadelphia Magazine August 2014 issue to showcase its beauty and excellence.
Photo by Alicia's Art, LLC
RUDLOFF Custom Builders, is a residential construction company that connects with clients early in the design phase to ensure every detail of your project is captured just as you imagined. RUDLOFF Custom Builders will create the project of your dreams that is executed by on-site project managers and skilled craftsman, while creating lifetime client relationships that are build on trust and integrity.
We are a full service, certified remodeling company that covers all of the Philadelphia suburban area including West Chester, Gladwynne, Malvern, Wayne, Haverford and more.
As a 6 time Best of Houzz winner, we look forward to working with you on your next project.

Nantucket Architectural Photography
Inspiration pour un grand sous-sol marin semi-enterré avec un mur blanc, moquette, aucune cheminée et un sol blanc.
Inspiration pour un grand sous-sol marin semi-enterré avec un mur blanc, moquette, aucune cheminée et un sol blanc.
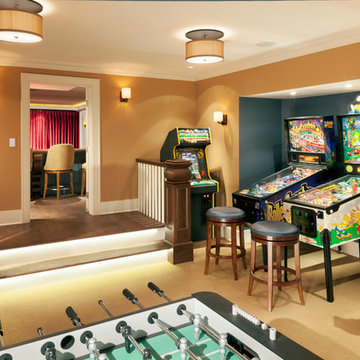
Photography by William Psolka, psolka-photo.com
Réalisation d'un sous-sol tradition enterré et de taille moyenne avec moquette et aucune cheminée.
Réalisation d'un sous-sol tradition enterré et de taille moyenne avec moquette et aucune cheminée.

Libbie Holmes Photography
Exemple d'un sous-sol chic enterré avec un mur bleu, moquette, aucune cheminée et un sol beige.
Exemple d'un sous-sol chic enterré avec un mur bleu, moquette, aucune cheminée et un sol beige.
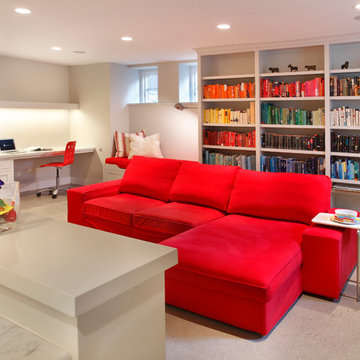
Beautiful updated basement remodel in Kenwood neighborhood to create a bright beautiful space to spend time with family
Inspiration pour un sous-sol design semi-enterré avec un mur blanc, moquette et aucune cheminée.
Inspiration pour un sous-sol design semi-enterré avec un mur blanc, moquette et aucune cheminée.
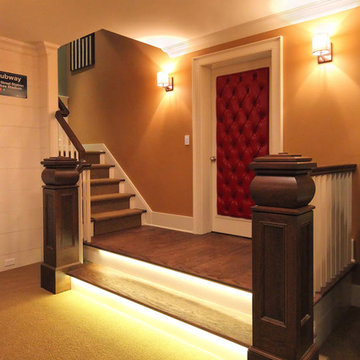
Great solution for existing, narrow basement stair redone with oversize landing, custom oak newel posts, rope lighting under stair. Landing leads to game area, billiard room, and exercise room. Tufted accent door leads to home theater with pub beyond.
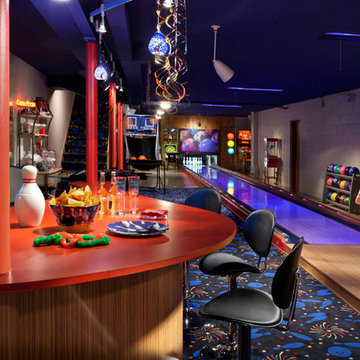
Photo: Edmunds Studios Photography
Idées déco pour un grand sous-sol éclectique avec salle de jeu, moquette et un sol multicolore.
Idées déco pour un grand sous-sol éclectique avec salle de jeu, moquette et un sol multicolore.
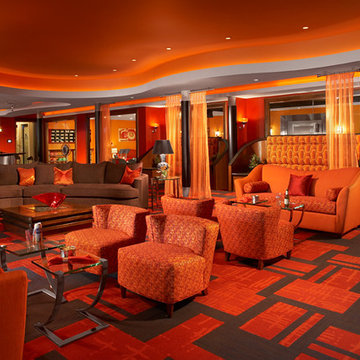
Maguire Photographics
Exemple d'un sous-sol tendance enterré avec un mur rouge, moquette, aucune cheminée et un sol multicolore.
Exemple d'un sous-sol tendance enterré avec un mur rouge, moquette, aucune cheminée et un sol multicolore.

Diane Burgoyne Interiors
Photography by Tim Proctor
Inspiration pour un sous-sol traditionnel enterré avec un mur bleu, aucune cheminée, moquette et un sol gris.
Inspiration pour un sous-sol traditionnel enterré avec un mur bleu, aucune cheminée, moquette et un sol gris.
Idées déco de sous-sols avec un sol en linoléum et moquette
2
