Idées déco de sous-sols avec un sol en travertin et moquette
Trier par:Populaires du jour
1 - 20 sur 11 622 photos

Phoenix Photographic
Cette image montre un sous-sol marin donnant sur l'extérieur et de taille moyenne avec un mur bleu, moquette et un sol beige.
Cette image montre un sous-sol marin donnant sur l'extérieur et de taille moyenne avec un mur bleu, moquette et un sol beige.

Spacecrafting
Aménagement d'un grand sous-sol montagne enterré avec un mur beige, moquette et salle de cinéma.
Aménagement d'un grand sous-sol montagne enterré avec un mur beige, moquette et salle de cinéma.
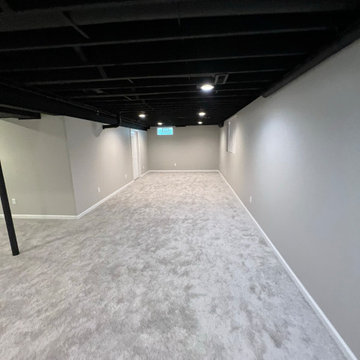
Idées déco pour un sous-sol moderne semi-enterré et de taille moyenne avec un mur gris, moquette, un sol gris et poutres apparentes.
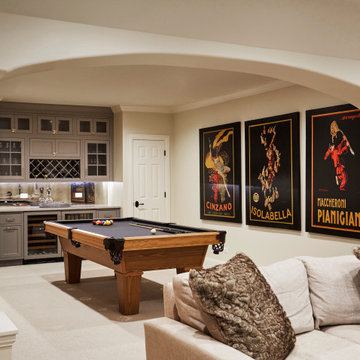
Cette photo montre un grand sous-sol chic enterré avec salle de jeu, un mur beige, moquette, aucune cheminée et un sol beige.

Basement finished to include game room, family room, shiplap wall treatment, sliding barn door and matching beam, numerous built-ins, new staircase, home gym, locker room and bathroom in addition to wine bar area.

This contemporary rustic basement remodel transformed an unused part of the home into completely cozy, yet stylish, living, play, and work space for a young family. Starting with an elegant spiral staircase leading down to a multi-functional garden level basement. The living room set up serves as a gathering space for the family separate from the main level to allow for uninhibited entertainment and privacy. The floating shelves and gorgeous shiplap accent wall makes this room feel much more elegant than just a TV room. With plenty of storage for the entire family, adjacent from the TV room is an additional reading nook, including built-in custom shelving for optimal storage with contemporary design.
Photo by Mark Quentin / StudioQphoto.com
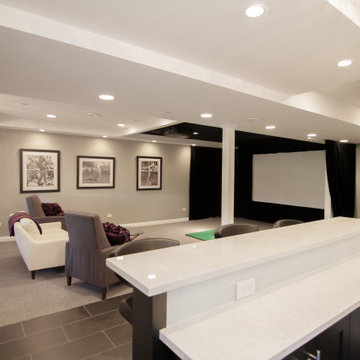
Réalisation d'un sous-sol minimaliste semi-enterré et de taille moyenne avec un mur gris, moquette, aucune cheminée et un sol gris.
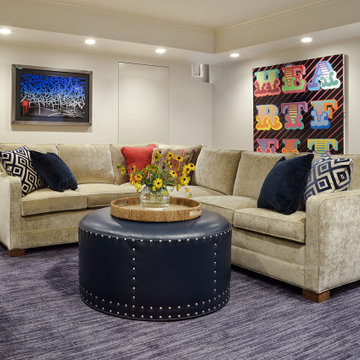
Colorful basement hangout, designed with navy and red accents. Perfect for kids and adults.
Cette image montre un sous-sol traditionnel de taille moyenne et donnant sur l'extérieur avec un mur gris, moquette, aucune cheminée et un sol bleu.
Cette image montre un sous-sol traditionnel de taille moyenne et donnant sur l'extérieur avec un mur gris, moquette, aucune cheminée et un sol bleu.

Cette image montre un grand sous-sol traditionnel semi-enterré avec un mur blanc, moquette, aucune cheminée et un sol vert.
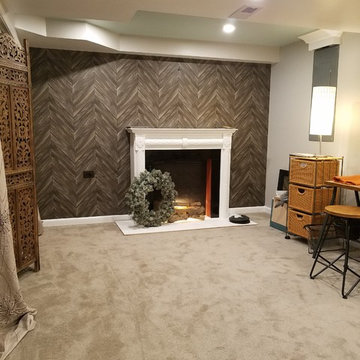
Aménagement d'un sous-sol industriel enterré et de taille moyenne avec un mur gris, moquette, une cheminée standard, un manteau de cheminée en plâtre et un sol gris.

This basement has outlived its original wall paneling (see before pictures) and became more of a storage than enjoyable living space. With minimum changes to the original footprint, all walls and flooring and ceiling have been removed and replaced with light and modern finishes. LVT flooring with wood grain design in wet areas, carpet in all living spaces. Custom-built bookshelves house family pictures and TV for movie nights. Bar will surely entertain many guests for holidays and family gatherings.
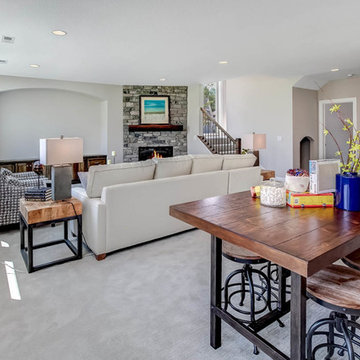
Lower level with a built in media wall - Fall Parade of Homes Model #248 | Creek Hill Custom Homes MN
Exemple d'un très grand sous-sol donnant sur l'extérieur avec un mur beige, moquette, une cheminée d'angle, un manteau de cheminée en pierre et un sol gris.
Exemple d'un très grand sous-sol donnant sur l'extérieur avec un mur beige, moquette, une cheminée d'angle, un manteau de cheminée en pierre et un sol gris.

Basement media center in white finish and raised panel doors
Cette photo montre un sous-sol chic enterré et de taille moyenne avec un mur gris, moquette, un sol beige et aucune cheminée.
Cette photo montre un sous-sol chic enterré et de taille moyenne avec un mur gris, moquette, un sol beige et aucune cheminée.
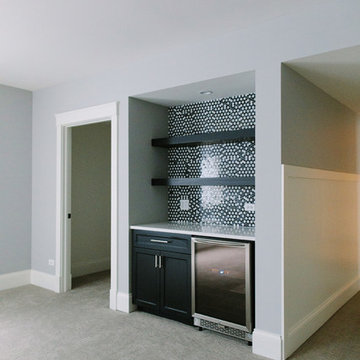
Stoffer Photography
Exemple d'un sous-sol nature semi-enterré et de taille moyenne avec un mur gris et moquette.
Exemple d'un sous-sol nature semi-enterré et de taille moyenne avec un mur gris et moquette.
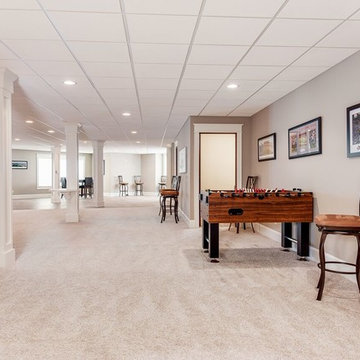
Inspiration pour un très grand sous-sol traditionnel donnant sur l'extérieur avec un mur beige, moquette et aucune cheminée.
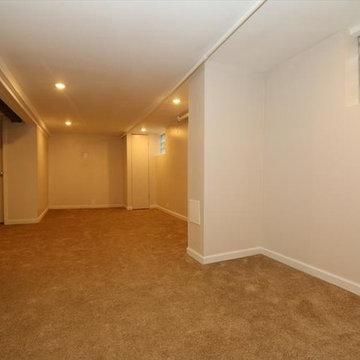
Cette photo montre un sous-sol chic semi-enterré et de taille moyenne avec un mur beige et moquette.
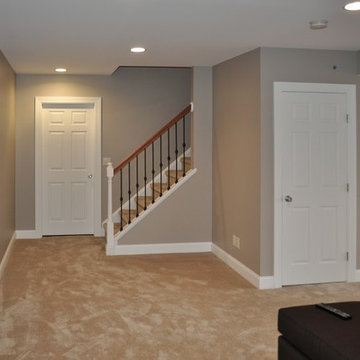
Idées déco pour un sous-sol classique de taille moyenne avec un mur gris, moquette, aucune cheminée et un sol beige.
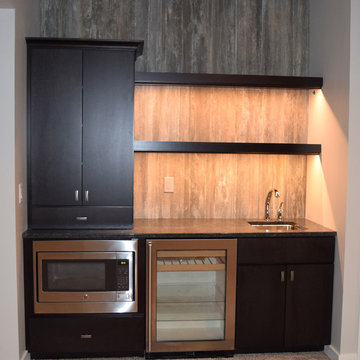
Exemple d'un sous-sol moderne donnant sur l'extérieur avec un mur gris, moquette et aucune cheminée.
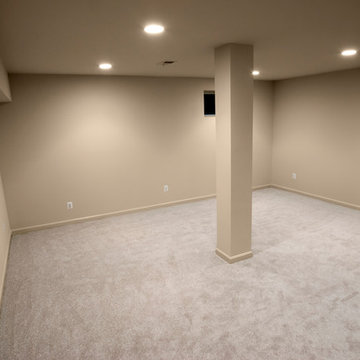
Idées déco pour un sous-sol classique semi-enterré et de taille moyenne avec un mur beige, moquette et aucune cheminée.
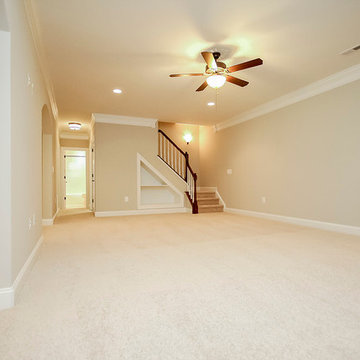
Cette photo montre un grand sous-sol chic enterré avec un mur beige, moquette, aucune cheminée et un sol beige.
Idées déco de sous-sols avec un sol en travertin et moquette
1