Idées déco de sous-sols avec un sol en travertin et moquette
Trier par :
Budget
Trier par:Populaires du jour
141 - 160 sur 11 622 photos
1 sur 3
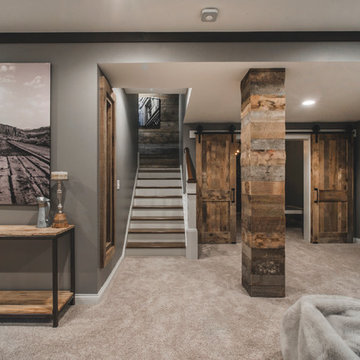
Photography displayed on the walls is by the homeowner.
Bradshaw Photography
Idées déco pour un grand sous-sol montagne semi-enterré avec un mur gris et moquette.
Idées déco pour un grand sous-sol montagne semi-enterré avec un mur gris et moquette.
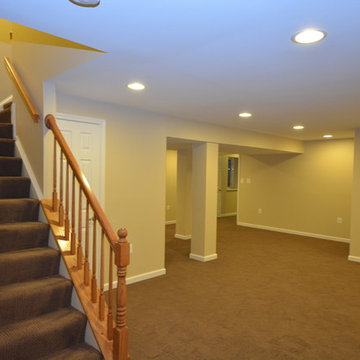
Réalisation d'un grand sous-sol tradition donnant sur l'extérieur avec un mur jaune, moquette, aucune cheminée et un sol marron.
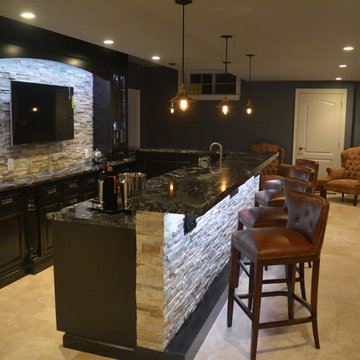
Chester Springs New Bar and Basement renovation required moving walls to make room for new 15 foot L-shaped, two level bar. Back 15" inset, dark espresso stained, cherry glass wall cabinets and base cabinets combine with opposing 24" base cabinet housing bar sink, 15" ice maker, 18" dishwasher, 24" wine cooler, and 24" beverage cooler. 800 square feet on travertine flooring ties together a modern feel with stacked stone wall of electric fireplace, bar front, and bar back wall. Vintage Edison hanging bulbs and inset cabinets cause a transitional design. Bathroom boasts a spacious shower with frameless glass enclosure.
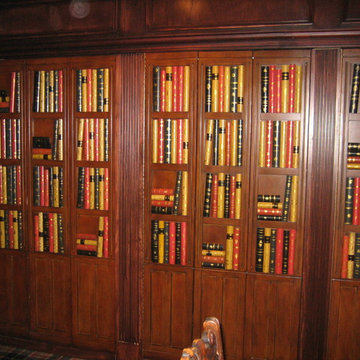
Cette photo montre un sous-sol chic de taille moyenne avec un mur marron, moquette et aucune cheminée.

Inspiration pour un sous-sol traditionnel semi-enterré et de taille moyenne avec un mur gris, moquette, aucune cheminée et un sol beige.
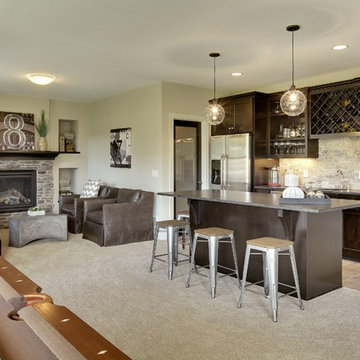
Finished basement with many options for entertaining. A home bar, fireplace, and room for table games.
Photography by Spacecrafting
Réalisation d'un grand sous-sol tradition donnant sur l'extérieur avec un mur beige, moquette, aucune cheminée et un manteau de cheminée en pierre.
Réalisation d'un grand sous-sol tradition donnant sur l'extérieur avec un mur beige, moquette, aucune cheminée et un manteau de cheminée en pierre.
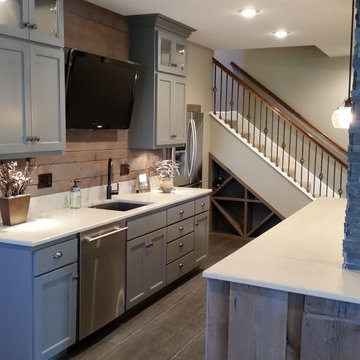
johnsoncountyremodeling.com
Cette image montre un grand sous-sol minimaliste enterré avec un mur beige, moquette, aucune cheminée et un sol marron.
Cette image montre un grand sous-sol minimaliste enterré avec un mur beige, moquette, aucune cheminée et un sol marron.
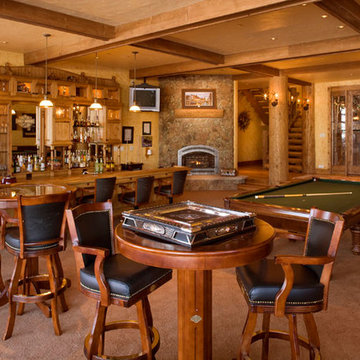
Cette photo montre un grand sous-sol montagne semi-enterré avec un mur jaune, moquette, une cheminée standard et un manteau de cheminée en pierre.
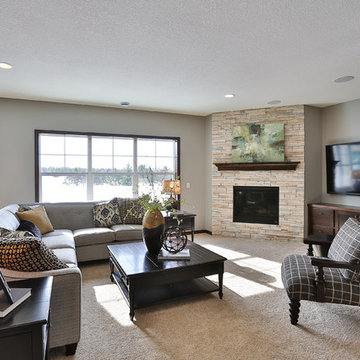
Cette photo montre un sous-sol chic donnant sur l'extérieur et de taille moyenne avec un mur gris, moquette, un manteau de cheminée en pierre et une cheminée standard.
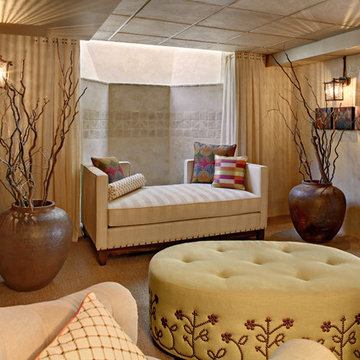
The alcove and walls without stone are faux finished with four successively lighter layers of plaster, allowing each of the shades to bleed through to create weathered walls and a texture in harmony with the stone. The tiles on the alcove wall are enhanced with embossed leaves, adding a subtle, natural texture and a horizontal rhythm to this focal point.
A custom daybed is upholstered in a wide striped tone-on-tone ecru linen, adding a subtle vertical effect. Colorful pillows add a touch of whimsy and surprise.
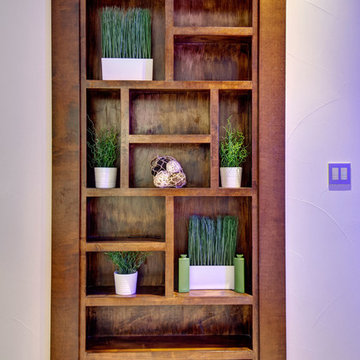
The bookshelf in the living area is a secret door that hides a storage space for electronic equipment. ©Finished Basement Company
Inspiration pour un grand sous-sol design semi-enterré avec un mur blanc, moquette, aucune cheminée et un sol blanc.
Inspiration pour un grand sous-sol design semi-enterré avec un mur blanc, moquette, aucune cheminée et un sol blanc.
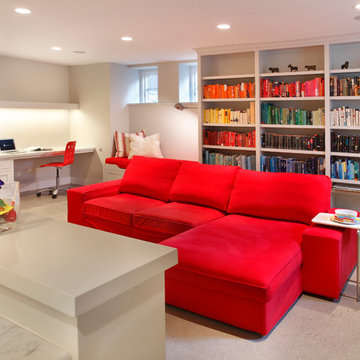
Beautiful updated basement remodel in Kenwood neighborhood to create a bright beautiful space to spend time with family
Inspiration pour un sous-sol design semi-enterré avec un mur blanc, moquette et aucune cheminée.
Inspiration pour un sous-sol design semi-enterré avec un mur blanc, moquette et aucune cheminée.
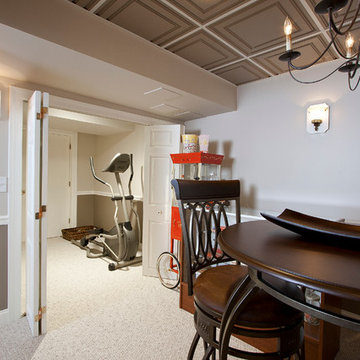
Réalisation d'un sous-sol tradition enterré et de taille moyenne avec un mur multicolore, moquette et aucune cheminée.
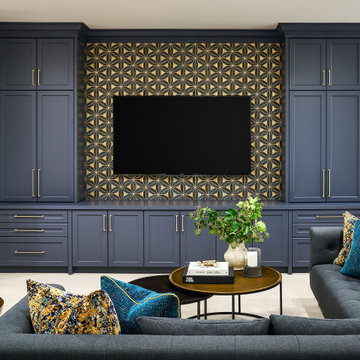
Introducing statement pieces such as this unique custom media unit creates a focal point that provides a sense of drama and sophistication.
Aménagement d'un sous-sol classique de taille moyenne avec salle de jeu et moquette.
Aménagement d'un sous-sol classique de taille moyenne avec salle de jeu et moquette.
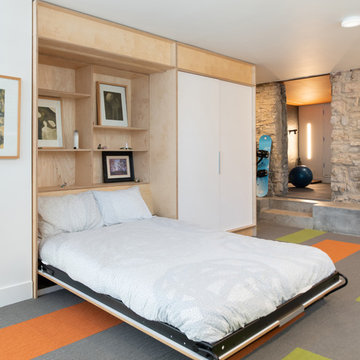
Cette photo montre un sous-sol scandinave donnant sur l'extérieur et de taille moyenne avec un mur blanc, moquette, aucune cheminée et un sol multicolore.
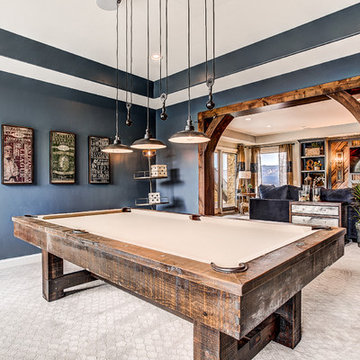
Cette image montre un grand sous-sol minimaliste donnant sur l'extérieur avec un mur bleu, moquette, une cheminée standard et un sol beige.
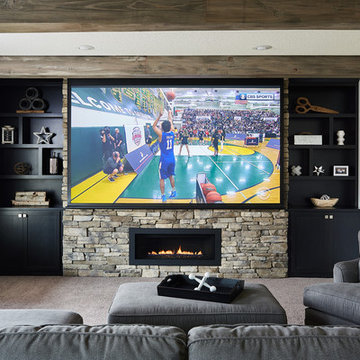
This cozy basement finish has a versatile TV fireplace wall. Watch the standard TV or bring down the projector screen for your favorite movie or sports event.
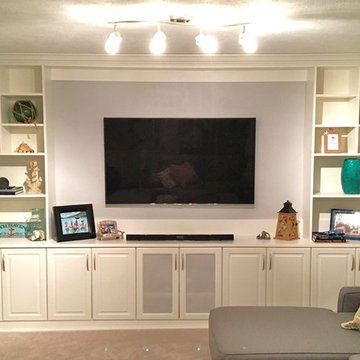
Basement media center in white finish
Cette image montre un sous-sol traditionnel enterré et de taille moyenne avec un mur gris, moquette, un sol beige et aucune cheminée.
Cette image montre un sous-sol traditionnel enterré et de taille moyenne avec un mur gris, moquette, un sol beige et aucune cheminée.
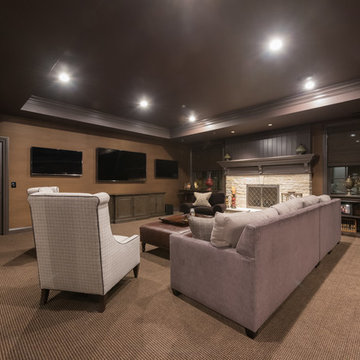
Basement family room space with stone fireplace and entertainment center
Exemple d'un sous-sol chic enterré avec un mur marron, moquette, une cheminée standard, un manteau de cheminée en pierre et un sol beige.
Exemple d'un sous-sol chic enterré avec un mur marron, moquette, une cheminée standard, un manteau de cheminée en pierre et un sol beige.
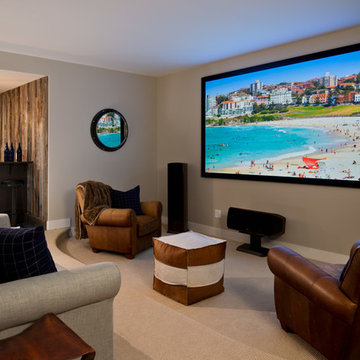
Randall Perry Photography, E Tanny Design
Idées déco pour un sous-sol classique enterré avec un mur beige et moquette.
Idées déco pour un sous-sol classique enterré avec un mur beige et moquette.
Idées déco de sous-sols avec un sol en travertin et moquette
8