Idées déco de sous-sols avec un sol en travertin et tomettes au sol
Trier par :
Budget
Trier par:Populaires du jour
21 - 40 sur 177 photos
1 sur 3
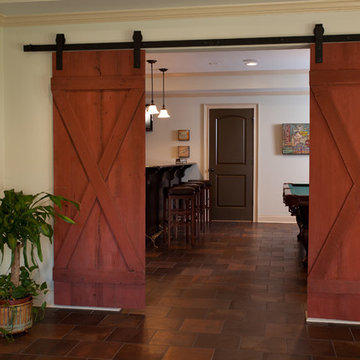
Vincent Longo Custom Builders, Gregg Willett photography
Cette image montre un sous-sol traditionnel enterré et de taille moyenne avec un mur beige, tomettes au sol et aucune cheminée.
Cette image montre un sous-sol traditionnel enterré et de taille moyenne avec un mur beige, tomettes au sol et aucune cheminée.
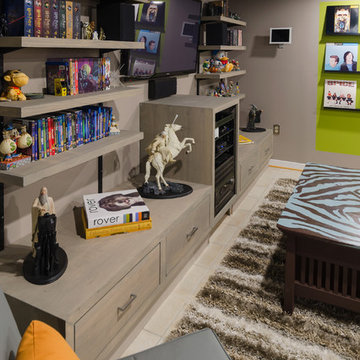
The client's basement was a poorly-finished strange place; was cluttered and not functional as an entertainment space. We updated to a club-like atmosphere to include a state of the art entertainment area, poker/card table, unique curved bar area, karaoke and dance floor area with a disco ball to provide reflecting fractals above to pull the focus to the center of the area to tell everyone; this is where the action is!
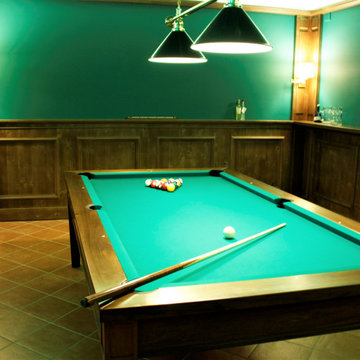
sala hobby stile pub inglese con angolo bar e biliardo
Réalisation d'un grand sous-sol tradition donnant sur l'extérieur avec un bar de salon, un mur vert, tomettes au sol et boiseries.
Réalisation d'un grand sous-sol tradition donnant sur l'extérieur avec un bar de salon, un mur vert, tomettes au sol et boiseries.
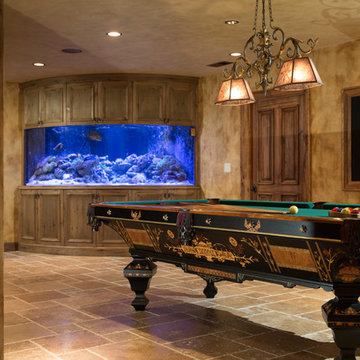
Miller + Miller Real Estate |
Custom Billiards table and live reef fish tank.
Photographed by MILLER+MILLER Architectural Photography
Aménagement d'un grand sous-sol classique avec un sol en travertin.
Aménagement d'un grand sous-sol classique avec un sol en travertin.
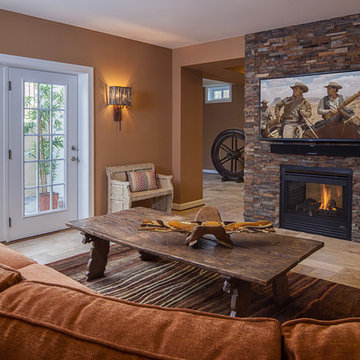
Galie Photography
Exemple d'un grand sous-sol montagne donnant sur l'extérieur avec un mur marron, un sol en travertin, une cheminée double-face, un manteau de cheminée en pierre et un sol beige.
Exemple d'un grand sous-sol montagne donnant sur l'extérieur avec un mur marron, un sol en travertin, une cheminée double-face, un manteau de cheminée en pierre et un sol beige.
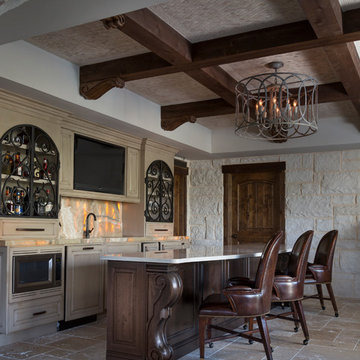
Limestone walls and tiled ceiling is a perfect back drop to the incredible backlit onyx bar (it's spectacular in person) The tiled ceiling with dark wood architectural beams blend with the bar and stools, while the Travertine tile floor completes the look.
Photo by Patrick Heagney
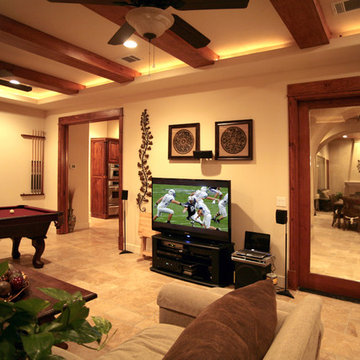
Game Room Built in 2007 by Asomoza Homes Design Build
Cette image montre un grand sous-sol méditerranéen enterré avec un mur beige, un sol en travertin, aucune cheminée et un sol beige.
Cette image montre un grand sous-sol méditerranéen enterré avec un mur beige, un sol en travertin, aucune cheminée et un sol beige.
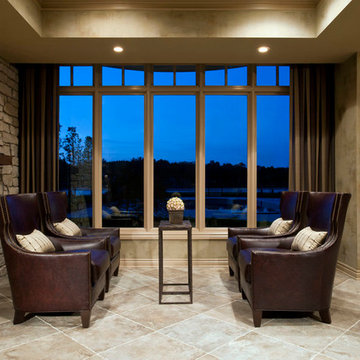
This carefully planned new construction lower level features full design of all Architectural details and finishes throughout with furnishings and styling. The stone wall is accented with Faux finishes throughout and custom drapery overlooking a expansive lake.
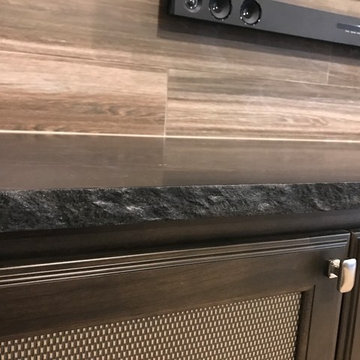
Exemple d'un sous-sol chic de taille moyenne et enterré avec un mur gris, un sol en travertin, une cheminée ribbon et un sol beige.
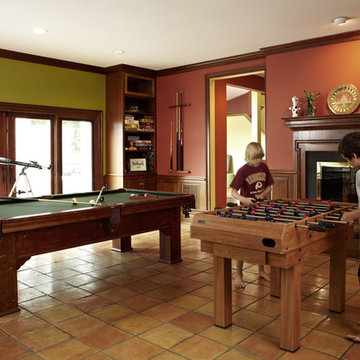
Idées déco pour un sous-sol classique donnant sur l'extérieur et de taille moyenne avec un mur rouge, tomettes au sol, une cheminée standard, un manteau de cheminée en bois et un sol orange.
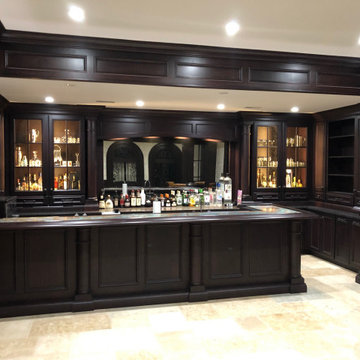
Cette image montre un très grand sous-sol traditionnel semi-enterré avec un mur beige, un sol en travertin et un sol beige.
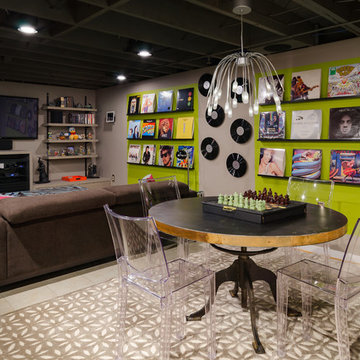
The client's basement was a poorly-finished strange place; was cluttered and not functional as an entertainment space. We updated to a club-like atmosphere to include a state of the art entertainment area, poker/card table, unique curved bar area, karaoke and dance floor area with a disco ball to provide reflecting fractals above to pull the focus to the center of the area to tell everyone; this is where the action is!
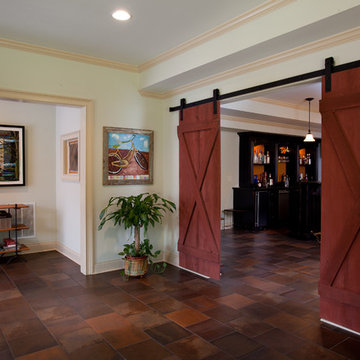
Vincent Longo Custom Builders, Gregg Willett photography
Idée de décoration pour un sous-sol tradition enterré et de taille moyenne avec un mur beige, tomettes au sol et aucune cheminée.
Idée de décoration pour un sous-sol tradition enterré et de taille moyenne avec un mur beige, tomettes au sol et aucune cheminée.
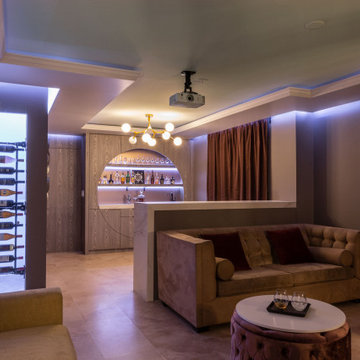
Home theatre with custom wet bar, travertine flooring, tray ceiling, wine shelf, quartz countertops, wainscotting walls, sconce lighting...
Idée de décoration pour un sous-sol design donnant sur l'extérieur et de taille moyenne avec salle de cinéma, un mur gris, un sol en travertin, aucune cheminée, un sol beige, un plafond décaissé et boiseries.
Idée de décoration pour un sous-sol design donnant sur l'extérieur et de taille moyenne avec salle de cinéma, un mur gris, un sol en travertin, aucune cheminée, un sol beige, un plafond décaissé et boiseries.
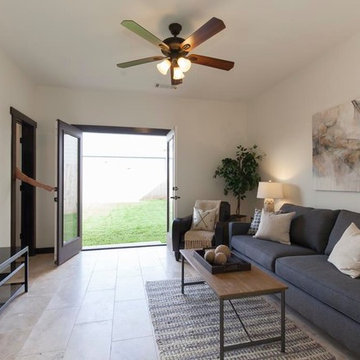
Aménagement d'un petit sous-sol montagne donnant sur l'extérieur avec un mur blanc, un sol en travertin, aucune cheminée et un sol beige.
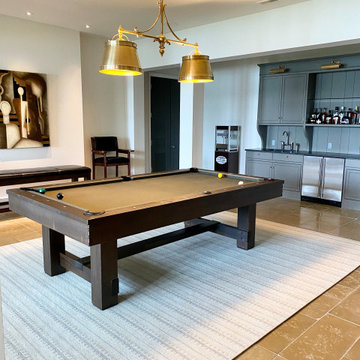
Amazing piol table space with wet bar.
Idées déco pour un sous-sol classique donnant sur l'extérieur avec un mur beige et un sol en travertin.
Idées déco pour un sous-sol classique donnant sur l'extérieur avec un mur beige et un sol en travertin.
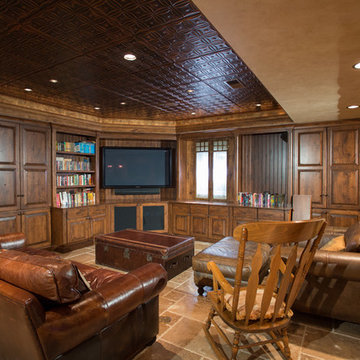
Miller + Miller Real Estate |
Luxurious finished basement details include heated stone floors, brick walls, copper ceiling and reclaimed wood cabinetry.
Photographed by MILLER+MILLER Architectural Photography
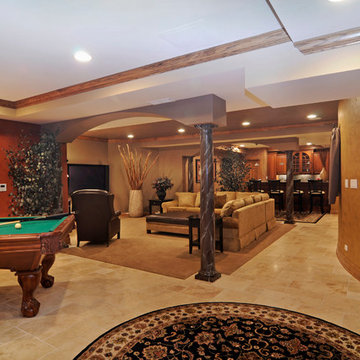
This Arlington Heights, IL, basement was remodeled to provide separate areas of entertaining, gaming, and video viewing. Marbleized columns, faux finishes and area rugs beautify and define the space.
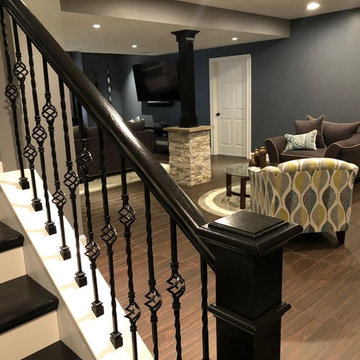
Modern, simple, and lustrous: The homeowner asked for an elevated sports bar feel with family friendly options. This was accomplished using light gray tones are accented by striking black and white colors, natural/textured accent walls, and strategic lighting. Enter this impressive finished basement via a partially open stairwell with glossy white and black steps and railing. Tiling made to look like black-walnut wood flooring covers the entire basement with smart area rugs in the sitting area and living room. The support column was transformed from an eye-sore to an intricate decorative piece of the room by adding black shale to the top, crown mill work, and textured stone that matches the accent wall. This space is an ideal entertainment spot for the homeowners!
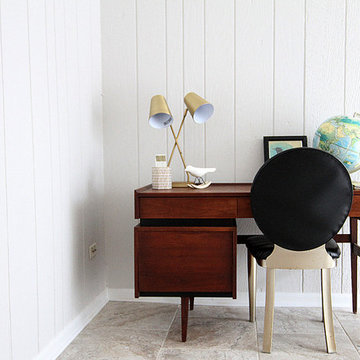
Cette image montre un sous-sol vintage de taille moyenne avec un mur blanc et un sol en travertin.
Idées déco de sous-sols avec un sol en travertin et tomettes au sol
2