Idées déco de sous-sols avec un sol en travertin et tomettes au sol
Trier par :
Budget
Trier par:Populaires du jour
41 - 60 sur 177 photos
1 sur 3
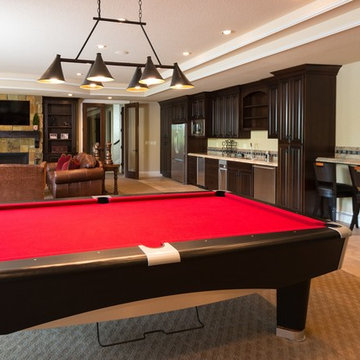
Inspiration pour un grand sous-sol méditerranéen donnant sur l'extérieur avec un mur beige, un sol en travertin, une cheminée standard et un manteau de cheminée en pierre.
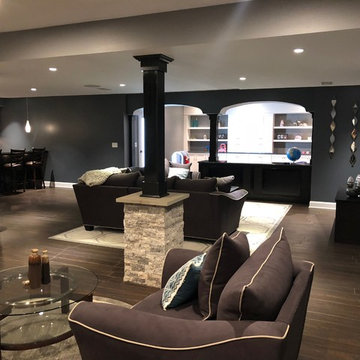
Tiling made to look like black-walnut wood flooring covers the entire basement with smart area rugs in the sitting area and living room. The support column was transformed from an eye-sore to an intricate decorative piece of the room by adding black shale to the top, crown mill work, and textured stone that matches the accent wall. This space is an ideal entertainment spot for the homeowners! Next to the living room is a partially enclosed space, created by adding a half wall and archways, for the kids to play separate from the adults. Custom white cabinetry and open shelving were included all along the wall of the "kids" space for easy storage of toys, books, etc.
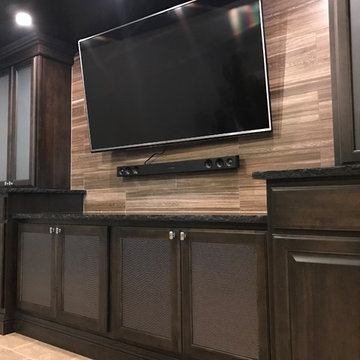
Inspiration pour un sous-sol traditionnel de taille moyenne avec un mur gris, un sol en travertin, une cheminée ribbon et un sol beige.
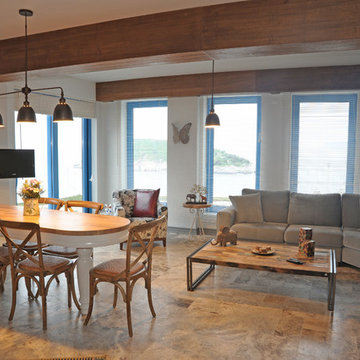
Aménagement d'un sous-sol bord de mer donnant sur l'extérieur et de taille moyenne avec un mur blanc et un sol en travertin.
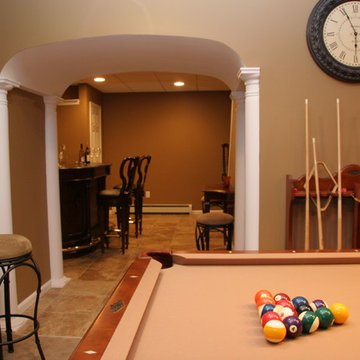
Exemple d'un sous-sol chic enterré et de taille moyenne avec un mur multicolore, un sol en travertin et aucune cheminée.
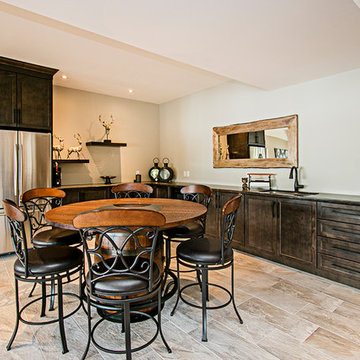
Paul Brown
Cette image montre un sous-sol rustique donnant sur l'extérieur avec un mur gris, un sol en travertin, une cheminée standard, un manteau de cheminée en pierre et un sol gris.
Cette image montre un sous-sol rustique donnant sur l'extérieur avec un mur gris, un sol en travertin, une cheminée standard, un manteau de cheminée en pierre et un sol gris.
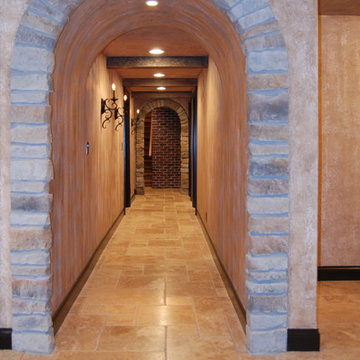
Inspiration pour un grand sous-sol chalet enterré avec un mur beige, un sol en travertin et aucune cheminée.
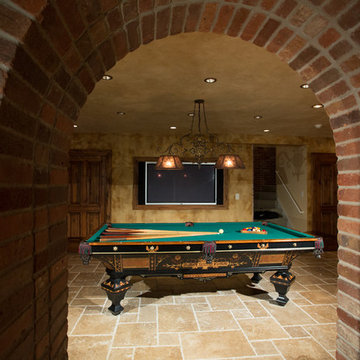
Miller + Miller Real Estate |
The finished basement features heated stone floors, large screen TVs, and an expansive 500 gallon salt water reef aquarium with mature corals and State of the Art Energy Saving Lighting. A great space for entertaining. The basement’s game room connects to the bar and theater/media room, as well as a wine cellar and exercise room also steps away.
Photographed by MILLER+MILLER Architectural Photography
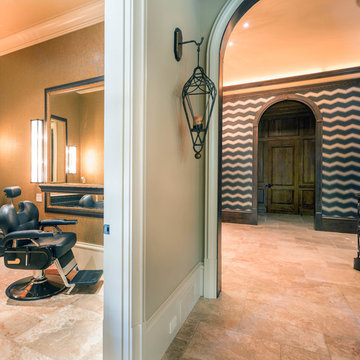
The bold wallpaper in the vestibule of the terrace level helps transition the visitors and introduce a variety of entertainment and enjoyment options. This shot shows the beauty and barber shop on the left, and the entrance to the home theater straight ahead.
A Bonisolli Photography
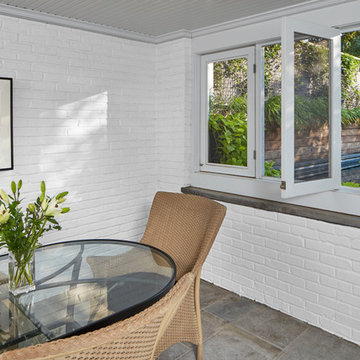
David Burroughs
Cette photo montre un sous-sol chic donnant sur l'extérieur et de taille moyenne avec un mur blanc, un sol en travertin, aucune cheminée et un sol gris.
Cette photo montre un sous-sol chic donnant sur l'extérieur et de taille moyenne avec un mur blanc, un sol en travertin, aucune cheminée et un sol gris.
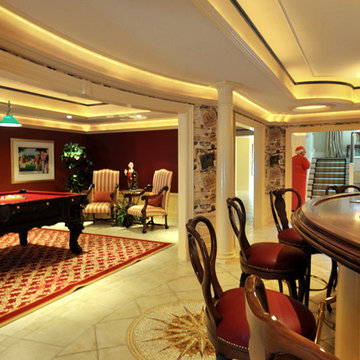
In this view gives you the opportunity to view the billard table area just off of the bar. We chose to paint these walls in a burgundy color and pop the accent color of teal in the upper molding. The bar in the foreground, has a wood top and we chose to paint it rather than keep it wood. A mosaic medalion is placed at the center of the bar floor.
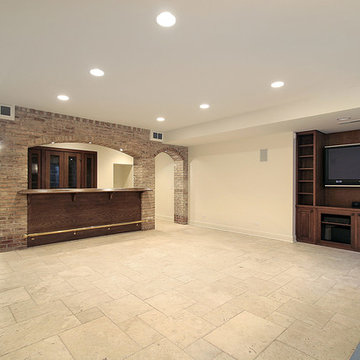
Réalisation d'un sous-sol tradition enterré et de taille moyenne avec un mur beige, un sol en travertin, aucune cheminée et un sol beige.
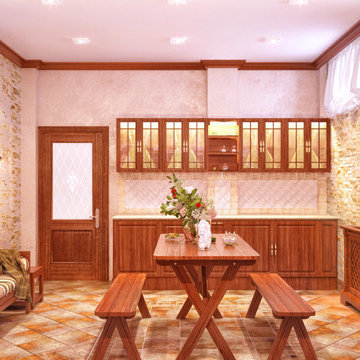
Inspiration pour un sous-sol chalet semi-enterré et de taille moyenne avec un mur beige, tomettes au sol, aucune cheminée et un manteau de cheminée en pierre.
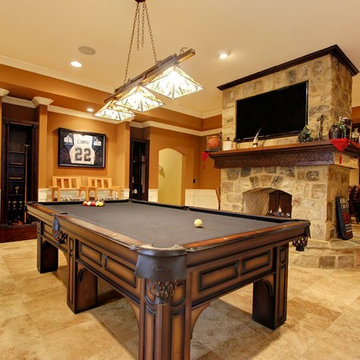
First of 2 basement game rooms.
Catherine Augestad, Fox Photography, Marietta, GA
Réalisation d'un très grand sous-sol tradition donnant sur l'extérieur avec un sol en travertin, une cheminée standard, un manteau de cheminée en pierre et un mur orange.
Réalisation d'un très grand sous-sol tradition donnant sur l'extérieur avec un sol en travertin, une cheminée standard, un manteau de cheminée en pierre et un mur orange.
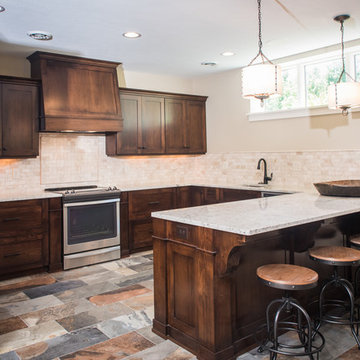
Cette image montre un sous-sol chalet de taille moyenne avec un mur gris, un sol en travertin et aucune cheminée.
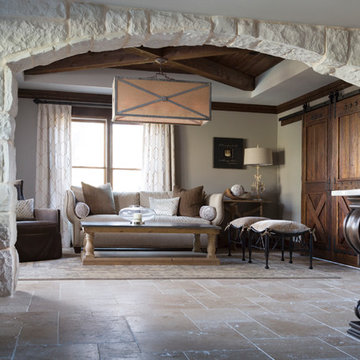
Limestone frames the casual family area and provides a unique transition from the sitting area to the bar. Authentic barn doors open to the family's home gym.
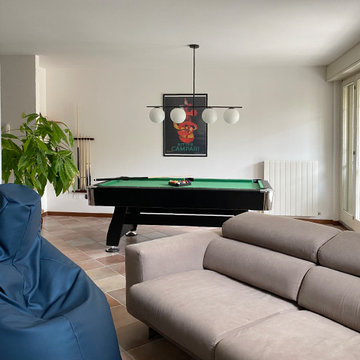
Idées déco pour un grand sous-sol contemporain semi-enterré avec un mur blanc, tomettes au sol, aucune cheminée et un sol marron.
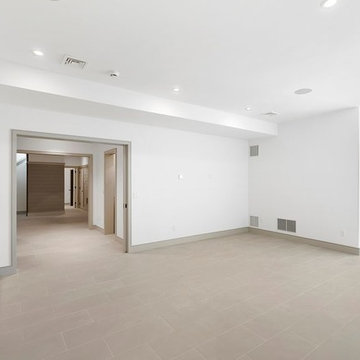
Lower level with En-suite
Idée de décoration pour un très grand sous-sol design donnant sur l'extérieur avec un mur blanc, un sol en travertin et un sol gris.
Idée de décoration pour un très grand sous-sol design donnant sur l'extérieur avec un mur blanc, un sol en travertin et un sol gris.
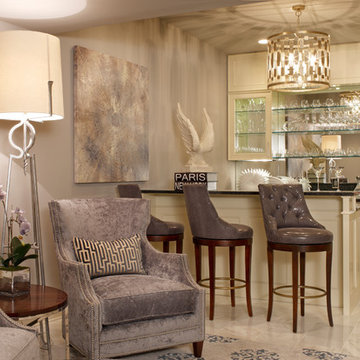
This space was a blank canvas when we were hired by the client. We had total freedom to design a bar area in the lower level of the home. As we are glam designers we started with a soft pallet and added mirror and lots of lighting. In the end the space was beyond our clients dream.
Interior Designer: Bryan A. Kirkland
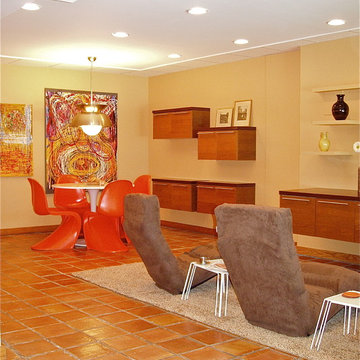
A modern basement remodel with terra cotta floors and floating shelves and cabinets .
Photos by Alicia's Art, LLC
RUDLOFF Custom Builders, is a residential construction company that connects with clients early in the design phase to ensure every detail of your project is captured just as you imagined. RUDLOFF Custom Builders will create the project of your dreams that is executed by on-site project managers and skilled craftsman, while creating lifetime client relationships that are build on trust and integrity.
We are a full service, certified remodeling company that covers all of the Philadelphia suburban area including West Chester, Gladwynne, Malvern, Wayne, Haverford and more.
As a 6 time Best of Houzz winner, we look forward to working with you n your next project.
Idées déco de sous-sols avec un sol en travertin et tomettes au sol
3