Idées déco de sous-sols avec un sol en travertin et un sol en marbre
Trier par :
Budget
Trier par:Populaires du jour
41 - 60 sur 175 photos
1 sur 3
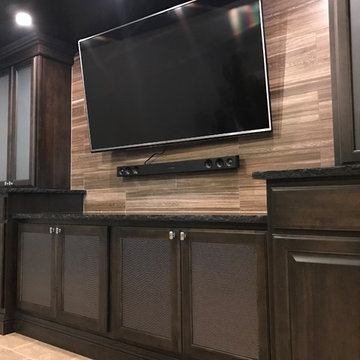
Inspiration pour un sous-sol traditionnel de taille moyenne avec un mur gris, un sol en travertin, une cheminée ribbon et un sol beige.
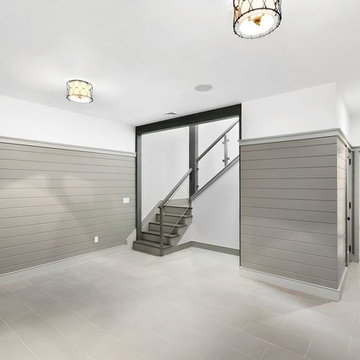
Lower level with En-suite
Cette image montre un très grand sous-sol design donnant sur l'extérieur avec un mur blanc, un sol en travertin et un sol gris.
Cette image montre un très grand sous-sol design donnant sur l'extérieur avec un mur blanc, un sol en travertin et un sol gris.
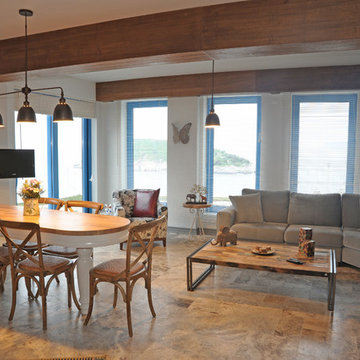
Aménagement d'un sous-sol bord de mer donnant sur l'extérieur et de taille moyenne avec un mur blanc et un sol en travertin.
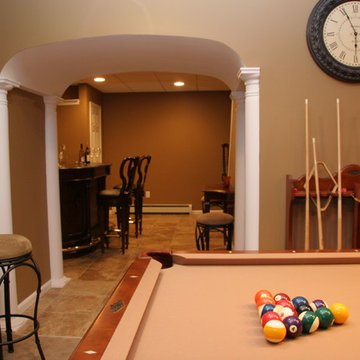
Exemple d'un sous-sol chic enterré et de taille moyenne avec un mur multicolore, un sol en travertin et aucune cheminée.
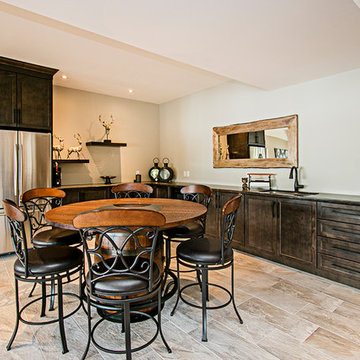
Paul Brown
Cette image montre un sous-sol rustique donnant sur l'extérieur avec un mur gris, un sol en travertin, une cheminée standard, un manteau de cheminée en pierre et un sol gris.
Cette image montre un sous-sol rustique donnant sur l'extérieur avec un mur gris, un sol en travertin, une cheminée standard, un manteau de cheminée en pierre et un sol gris.
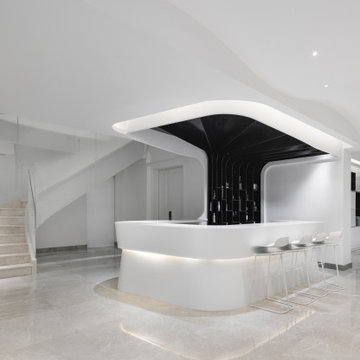
The Cloud Villa is so named because of the grand central stair which connects the three floors of this 800m2 villa in Shanghai. It’s abstract cloud-like form celebrates fluid movement through space, while dividing the main entry from the main living space.
As the main focal point of the villa, it optimistically reinforces domesticity as an act of unencumbered weightless living; in contrast to the restrictive bulk of the typical sprawling megalopolis in China. The cloud is an intimate form that only the occupants of the villa have the luxury of using on a daily basis. The main living space with its overscaled, nearly 8m high vaulted ceiling, gives the villa a sacrosanct quality.
Contemporary in form, construction and materiality, the Cloud Villa’s stair is classical statement about the theater and intimacy of private and domestic life.
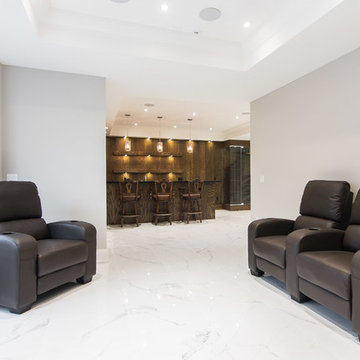
Idées déco pour un grand sous-sol classique donnant sur l'extérieur avec un mur gris, un sol en marbre, une cheminée standard, un manteau de cheminée en pierre et un sol blanc.
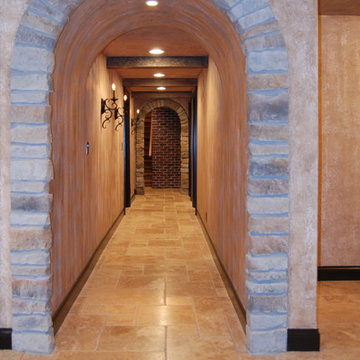
Inspiration pour un grand sous-sol chalet enterré avec un mur beige, un sol en travertin et aucune cheminée.
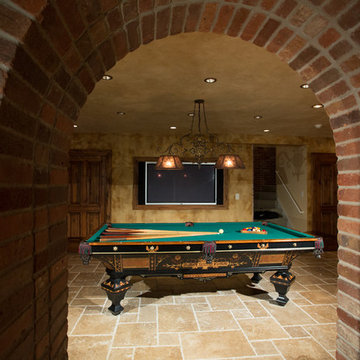
Miller + Miller Real Estate |
The finished basement features heated stone floors, large screen TVs, and an expansive 500 gallon salt water reef aquarium with mature corals and State of the Art Energy Saving Lighting. A great space for entertaining. The basement’s game room connects to the bar and theater/media room, as well as a wine cellar and exercise room also steps away.
Photographed by MILLER+MILLER Architectural Photography
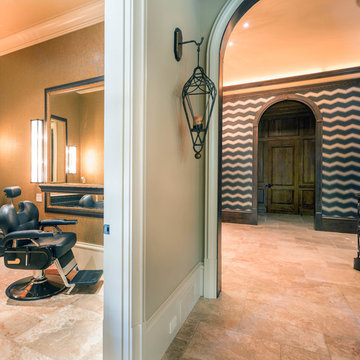
The bold wallpaper in the vestibule of the terrace level helps transition the visitors and introduce a variety of entertainment and enjoyment options. This shot shows the beauty and barber shop on the left, and the entrance to the home theater straight ahead.
A Bonisolli Photography
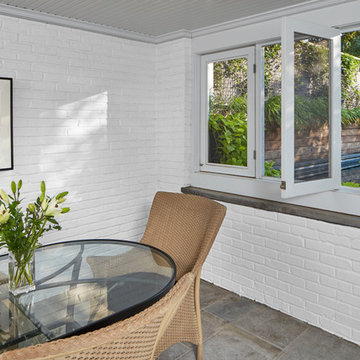
David Burroughs
Cette photo montre un sous-sol chic donnant sur l'extérieur et de taille moyenne avec un mur blanc, un sol en travertin, aucune cheminée et un sol gris.
Cette photo montre un sous-sol chic donnant sur l'extérieur et de taille moyenne avec un mur blanc, un sol en travertin, aucune cheminée et un sol gris.
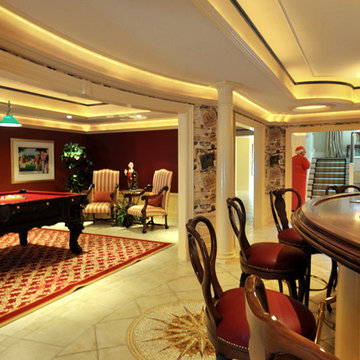
In this view gives you the opportunity to view the billard table area just off of the bar. We chose to paint these walls in a burgundy color and pop the accent color of teal in the upper molding. The bar in the foreground, has a wood top and we chose to paint it rather than keep it wood. A mosaic medalion is placed at the center of the bar floor.
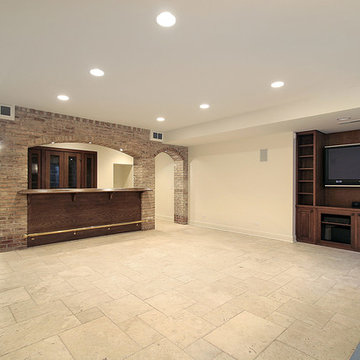
Réalisation d'un sous-sol tradition enterré et de taille moyenne avec un mur beige, un sol en travertin, aucune cheminée et un sol beige.
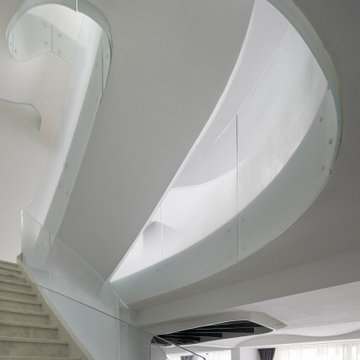
The Cloud Villa is so named because of the grand central stair which connects the three floors of this 800m2 villa in Shanghai. It’s abstract cloud-like form celebrates fluid movement through space, while dividing the main entry from the main living space.
As the main focal point of the villa, it optimistically reinforces domesticity as an act of unencumbered weightless living; in contrast to the restrictive bulk of the typical sprawling megalopolis in China. The cloud is an intimate form that only the occupants of the villa have the luxury of using on a daily basis. The main living space with its overscaled, nearly 8m high vaulted ceiling, gives the villa a sacrosanct quality.
Contemporary in form, construction and materiality, the Cloud Villa’s stair is classical statement about the theater and intimacy of private and domestic life.
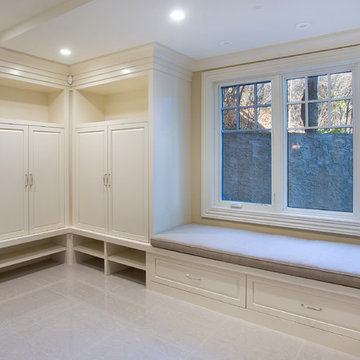
Exemple d'un grand sous-sol chic donnant sur l'extérieur avec un mur beige, un sol en marbre et aucune cheminée.
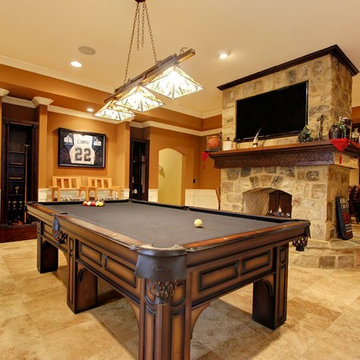
First of 2 basement game rooms.
Catherine Augestad, Fox Photography, Marietta, GA
Réalisation d'un très grand sous-sol tradition donnant sur l'extérieur avec un sol en travertin, une cheminée standard, un manteau de cheminée en pierre et un mur orange.
Réalisation d'un très grand sous-sol tradition donnant sur l'extérieur avec un sol en travertin, une cheminée standard, un manteau de cheminée en pierre et un mur orange.
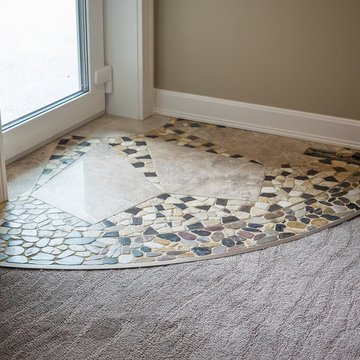
Beautifully Crafted Custom Home
Cette photo montre un grand sous-sol craftsman donnant sur l'extérieur avec un mur beige, un sol en marbre et un sol multicolore.
Cette photo montre un grand sous-sol craftsman donnant sur l'extérieur avec un mur beige, un sol en marbre et un sol multicolore.
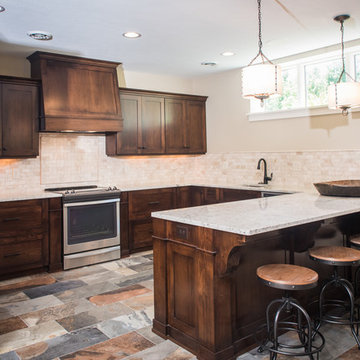
Cette image montre un sous-sol chalet de taille moyenne avec un mur gris, un sol en travertin et aucune cheminée.
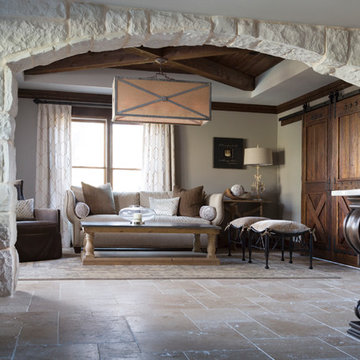
Limestone frames the casual family area and provides a unique transition from the sitting area to the bar. Authentic barn doors open to the family's home gym.
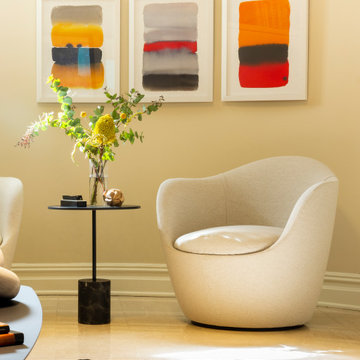
Inspiration pour un grand sous-sol traditionnel avec un mur beige, un sol en marbre et un sol beige.
Idées déco de sous-sols avec un sol en travertin et un sol en marbre
3