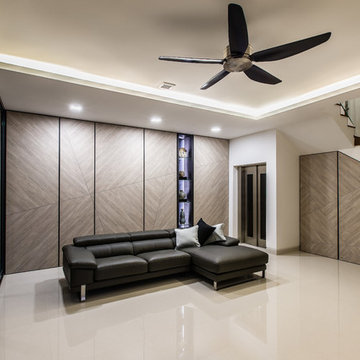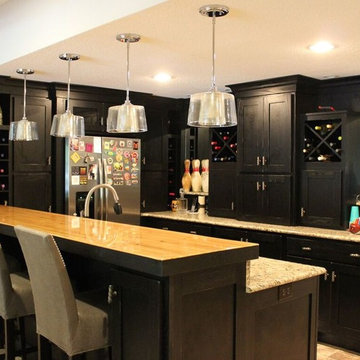Idées déco de sous-sols avec un sol en travertin et un sol en marbre
Trier par :
Budget
Trier par:Populaires du jour
81 - 100 sur 175 photos
1 sur 3
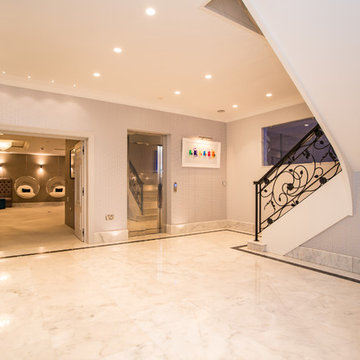
Star White Polished Marble tile flooring and bespoke staircase (30mm thick treads with full bullnose edges) with a bespoke Nero Marquina Marble border on the flooring.
Materials supplied by Natural Angle including Marble, Limestone, Granite, Sandstone, Wood Flooring and Block Paving.
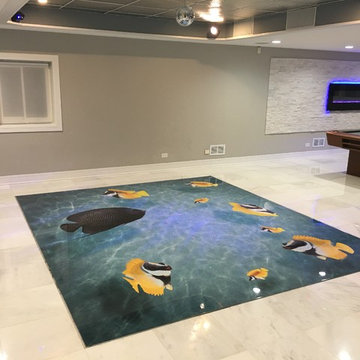
Max Lagowski
Cette photo montre un grand sous-sol moderne donnant sur l'extérieur avec un mur gris, un sol en marbre, un manteau de cheminée en pierre et une cheminée ribbon.
Cette photo montre un grand sous-sol moderne donnant sur l'extérieur avec un mur gris, un sol en marbre, un manteau de cheminée en pierre et une cheminée ribbon.
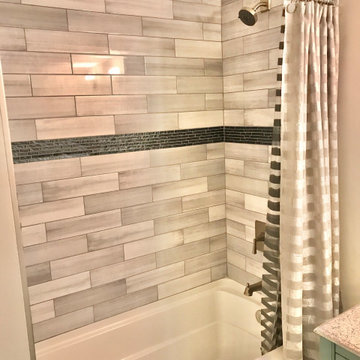
Buildout: New vanity, tiled shower, upgraded lighting, paint/trim. New shower fixtures
Aménagement d'un sous-sol moderne de taille moyenne avec un mur gris, un sol en marbre et un sol multicolore.
Aménagement d'un sous-sol moderne de taille moyenne avec un mur gris, un sol en marbre et un sol multicolore.
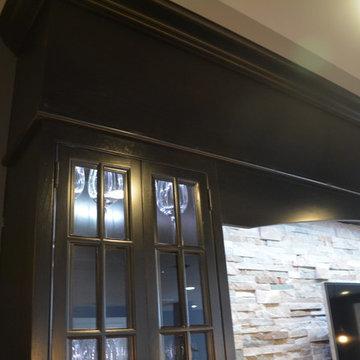
Chester Springs New Bar and Basement renovation required moving walls to make room for new 15 foot L-shaped, two level bar. Back 15" inset, dark espresso stained, cherry glass wall cabinets and base cabinets combine with opposing 24" base cabinet housing bar sink, 15" ice maker, 18" dishwasher, 24" wine cooler, and 24" beverage cooler. 800 square feet on travertine flooring ties together a modern feel with stacked stone wall of electric fireplace, bar front, and bar back wall. Vintage Edison hanging bulbs and inset cabinets cause a transitional design. Bathroom boasts a spacious shower with frameless glass enclosure.
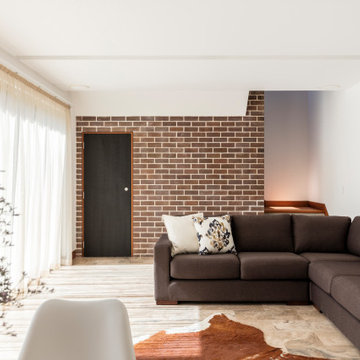
Exemple d'un grand sous-sol rétro semi-enterré avec un mur blanc, un sol en travertin et un sol marron.
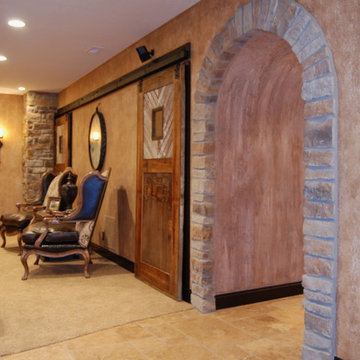
Aménagement d'un grand sous-sol montagne enterré avec un mur beige, un sol en travertin et aucune cheminée.
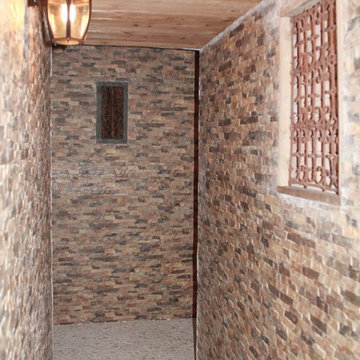
Happy Home Improvements
Idées déco pour un grand sous-sol méditerranéen donnant sur l'extérieur avec un mur beige et un sol en travertin.
Idées déco pour un grand sous-sol méditerranéen donnant sur l'extérieur avec un mur beige et un sol en travertin.
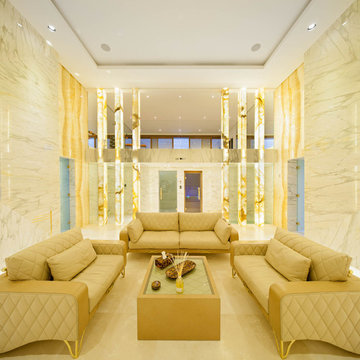
Cette photo montre un grand sous-sol tendance donnant sur l'extérieur avec un mur blanc, un sol en marbre et aucune cheminée.
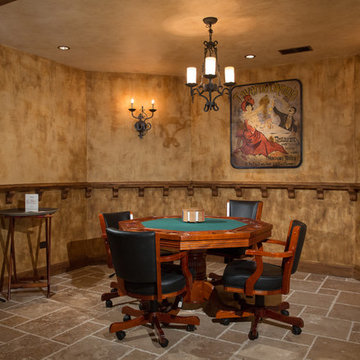
Miller + Miller Real Estate |
Basement Poker Room & Table
Photographed by MILLER+MILLER Architectural Photography
Cette photo montre un grand sous-sol chic semi-enterré avec un sol en travertin.
Cette photo montre un grand sous-sol chic semi-enterré avec un sol en travertin.
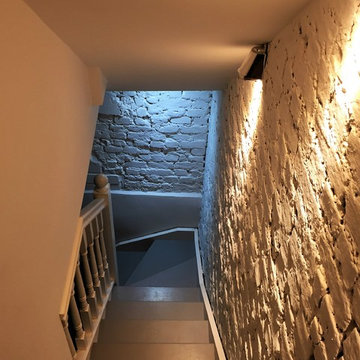
Inspiration pour un sous-sol design enterré et de taille moyenne avec un mur jaune, un sol en travertin et un sol gris.
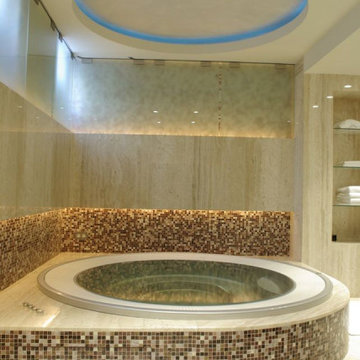
Aménagement d'un grand sous-sol contemporain enterré avec un mur beige, un sol en travertin, aucune cheminée et un sol beige.
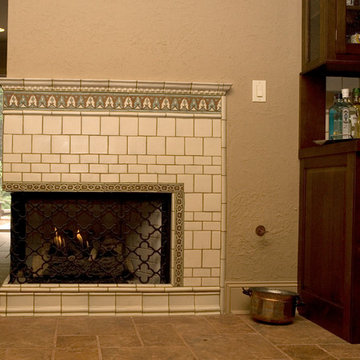
Styleyes Photography
Inspiration pour un sous-sol traditionnel enterré et de taille moyenne avec un mur beige, un sol en travertin, une cheminée standard et un manteau de cheminée en carrelage.
Inspiration pour un sous-sol traditionnel enterré et de taille moyenne avec un mur beige, un sol en travertin, une cheminée standard et un manteau de cheminée en carrelage.
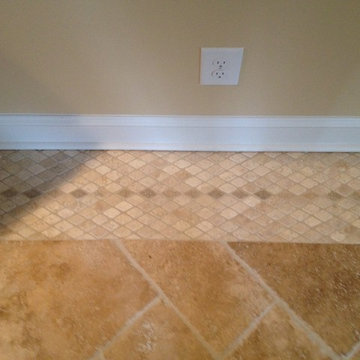
Tile boarder used around the entire floor in basement
Réalisation d'un grand sous-sol tradition donnant sur l'extérieur avec un mur beige, un sol en travertin et aucune cheminée.
Réalisation d'un grand sous-sol tradition donnant sur l'extérieur avec un mur beige, un sol en travertin et aucune cheminée.
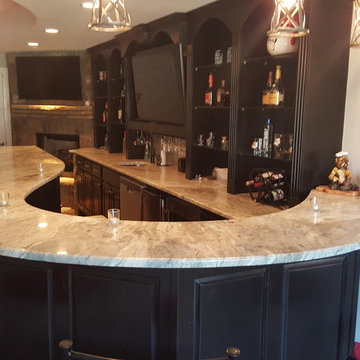
Radius Basement bar with raised panel espresso cabinets, lighted glass shelving and exotic brown fantasy granite tops with full granite splash.
Stainless steel bar sink
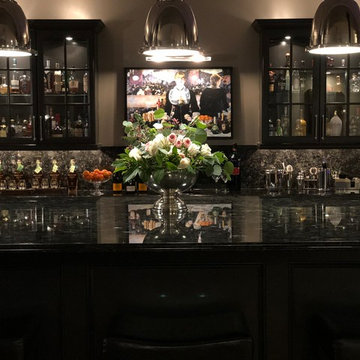
We remodeled our basement bar by painting the cabinets, adding new nickel hardware, new lighting, new appliances and bar stools. To see the full project, go to https://happyhautehome.com/2018/05/10/basement-bar-remodel-one-room-challenge-week-6-final-reveal/
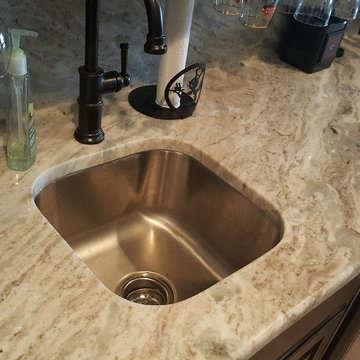
Basement bar with raised panel espresso cabinets, lighted glass shelving and exotic brown fantasy granite tops with full granite splash.
Stainless steel bar sink
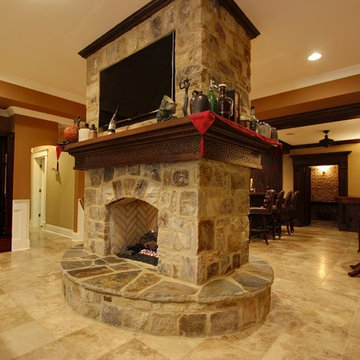
Hand chipped stone, ventless pass-through fireplace with custom surround mantle. Travertine tile floor throughout.
Catherine Augestad, Fox Photography, Marietta, GA
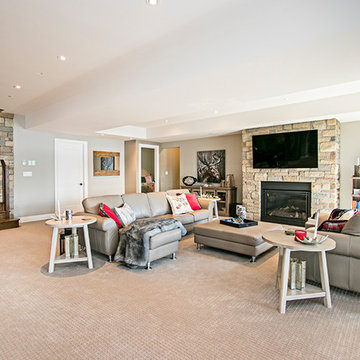
Paul Brown
Exemple d'un sous-sol nature donnant sur l'extérieur avec un mur gris, un sol en travertin, une cheminée standard, un manteau de cheminée en pierre et un sol gris.
Exemple d'un sous-sol nature donnant sur l'extérieur avec un mur gris, un sol en travertin, une cheminée standard, un manteau de cheminée en pierre et un sol gris.
Idées déco de sous-sols avec un sol en travertin et un sol en marbre
5
