Idées déco de sous-sols avec un sol en vinyl et un sol beige
Trier par :
Budget
Trier par:Populaires du jour
101 - 120 sur 452 photos
1 sur 3
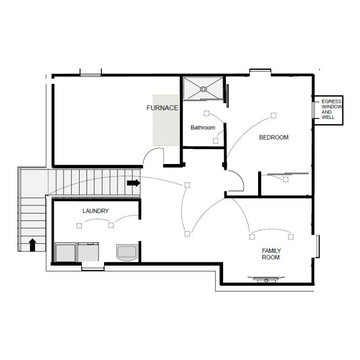
Drawing of proposed space for the basement project.
Cette image montre un sous-sol design semi-enterré et de taille moyenne avec un sol en vinyl et un sol beige.
Cette image montre un sous-sol design semi-enterré et de taille moyenne avec un sol en vinyl et un sol beige.
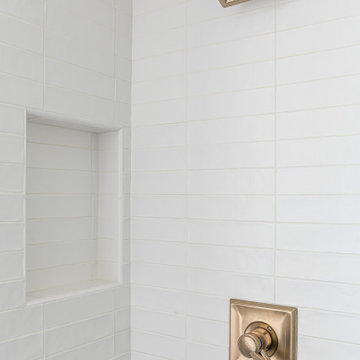
Our clients wanted to expand their living space down into their unfinished basement. While the space would serve as a family rec room most of the time, they also wanted it to transform into an apartment for their parents during extended visits. The project needed to incorporate a full bathroom and laundry.One of the standout features in the space is a Murphy bed with custom doors. We repeated this motif on the custom vanity in the bathroom. Because the rec room can double as a bedroom, we had the space to put in a generous-size full bathroom. The full bathroom has a spacious walk-in shower and two large niches for storing towels and other linens.
Our clients now have a beautiful basement space that expanded the size of their living space significantly. It also gives their loved ones a beautiful private suite to enjoy when they come to visit, inspiring more frequent visits!
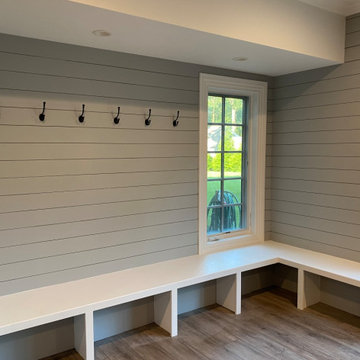
Réalisation d'un grand sous-sol design donnant sur l'extérieur avec un bar de salon, un mur gris, un sol en vinyl, aucune cheminée, un sol beige, un plafond décaissé et du papier peint.
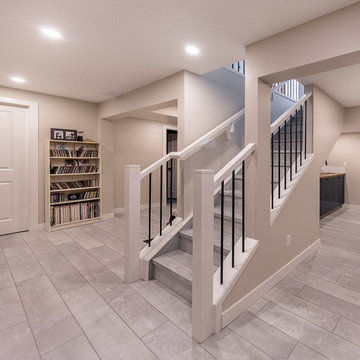
Our clients wanted to re-develop their old basement into a more functional space that was bright, open, and modern. This was the result. A large L-shaped open space was created with a unique wet bar under the stairs. A bedroom was refreshed with paint and new ceiling, and a beautiful new railing installed where we removed the wall coming down into the basement. Also, the largely un-workable bathroom layout was completely re-done into a bright, beautiful, and functional room.
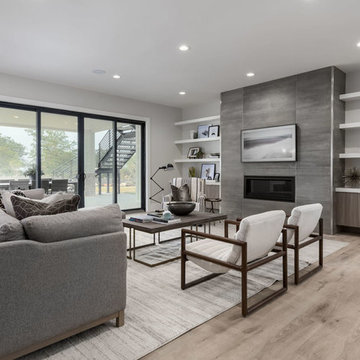
Brad Montgomery
Idée de décoration pour un grand sous-sol tradition donnant sur l'extérieur avec un mur gris, un sol en vinyl, une cheminée standard, un manteau de cheminée en carrelage et un sol beige.
Idée de décoration pour un grand sous-sol tradition donnant sur l'extérieur avec un mur gris, un sol en vinyl, une cheminée standard, un manteau de cheminée en carrelage et un sol beige.
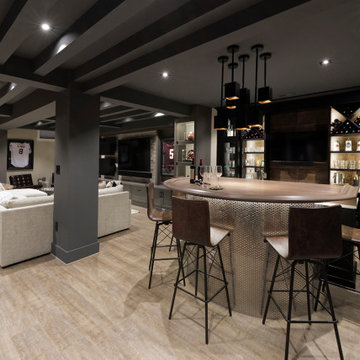
Metro Building & Remodeling Group LLC, Ashburn, Virginia, 2020 Regional CotY Award Winner, Basement Over $250,000
Cette photo montre un grand sous-sol chic avec un mur beige, un sol en vinyl et un sol beige.
Cette photo montre un grand sous-sol chic avec un mur beige, un sol en vinyl et un sol beige.
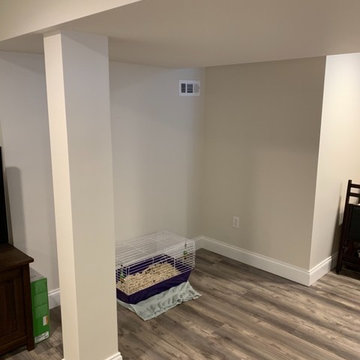
Aménagement d'un sous-sol classique enterré et de taille moyenne avec un mur beige, un sol en vinyl et un sol beige.
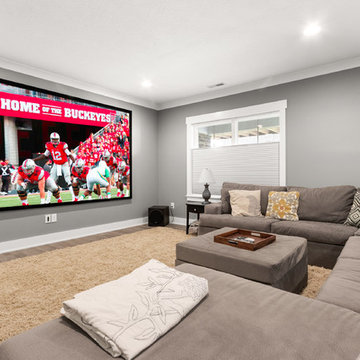
Inspiration pour un sous-sol craftsman semi-enterré et de taille moyenne avec un mur gris, un sol en vinyl, aucune cheminée et un sol beige.
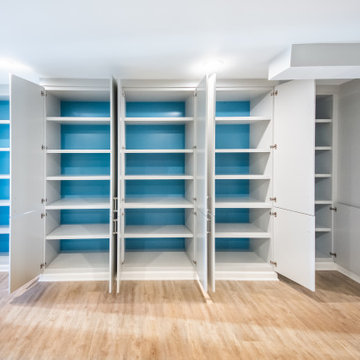
This room features a large walk-out as well as a white built-in cabinetry and bookshelf that occupies the entire wall.
Idées déco pour un sous-sol classique donnant sur l'extérieur et de taille moyenne avec un mur blanc, un sol en vinyl, aucune cheminée et un sol beige.
Idées déco pour un sous-sol classique donnant sur l'extérieur et de taille moyenne avec un mur blanc, un sol en vinyl, aucune cheminée et un sol beige.
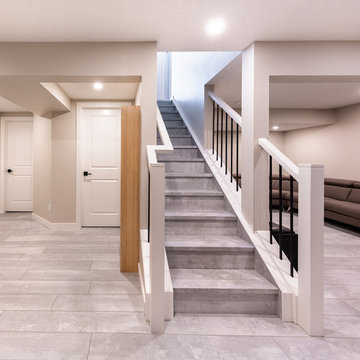
Our clients wanted to re-develop their old basement into a more functional space that was bright, open, and modern. This was the result. A large L-shaped open space was created with a unique wet bar under the stairs. A bedroom was refreshed with paint and new ceiling, and a beautiful new railing installed where we removed the wall coming down into the basement. Also, the largely un-workable bathroom layout was completely re-done into a bright, beautiful, and functional room.
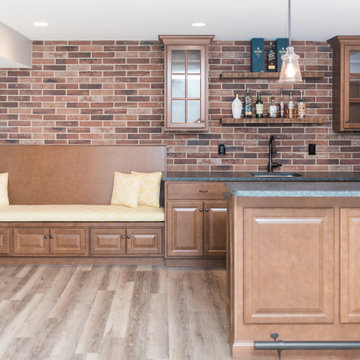
Réalisation d'un grand sous-sol tradition semi-enterré avec un bar de salon, un mur gris, un sol en vinyl et un sol beige.
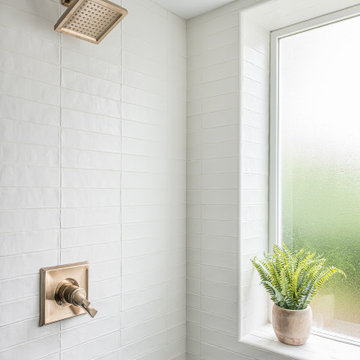
Our clients wanted to expand their living space down into their unfinished basement. While the space would serve as a family rec room most of the time, they also wanted it to transform into an apartment for their parents during extended visits. The project needed to incorporate a full bathroom and laundry.One of the standout features in the space is a Murphy bed with custom doors. We repeated this motif on the custom vanity in the bathroom. Because the rec room can double as a bedroom, we had the space to put in a generous-size full bathroom. The full bathroom has a spacious walk-in shower and two large niches for storing towels and other linens.
Our clients now have a beautiful basement space that expanded the size of their living space significantly. It also gives their loved ones a beautiful private suite to enjoy when they come to visit, inspiring more frequent visits!
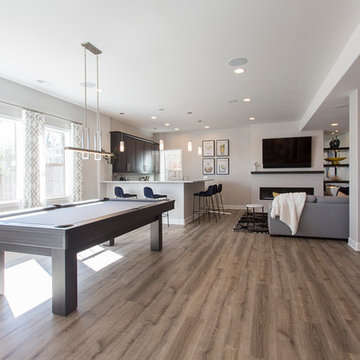
Photographer: Chris Laplante
Réalisation d'un grand sous-sol minimaliste donnant sur l'extérieur avec un mur gris, un sol en vinyl, une cheminée ribbon, un manteau de cheminée en carrelage et un sol beige.
Réalisation d'un grand sous-sol minimaliste donnant sur l'extérieur avec un mur gris, un sol en vinyl, une cheminée ribbon, un manteau de cheminée en carrelage et un sol beige.
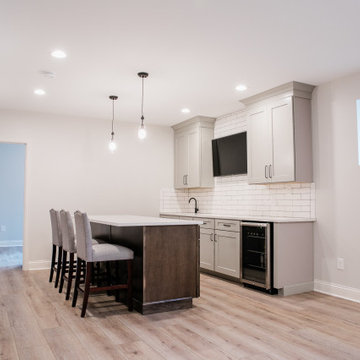
Lexington modern basement remodel.
Inspiration pour un grand sous-sol design semi-enterré avec un mur blanc, un sol en vinyl et un sol beige.
Inspiration pour un grand sous-sol design semi-enterré avec un mur blanc, un sol en vinyl et un sol beige.
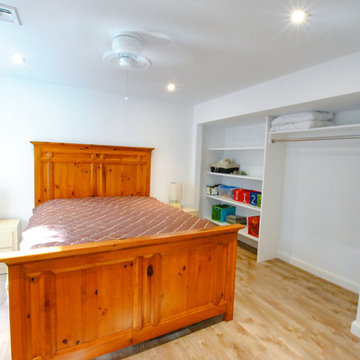
Idées déco pour un sous-sol classique donnant sur l'extérieur et de taille moyenne avec un mur blanc, un sol en vinyl et un sol beige.
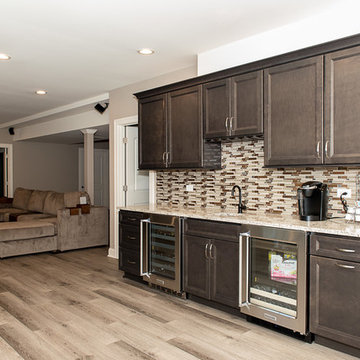
Idée de décoration pour un grand sous-sol tradition semi-enterré avec un mur gris, un sol en vinyl et un sol beige.
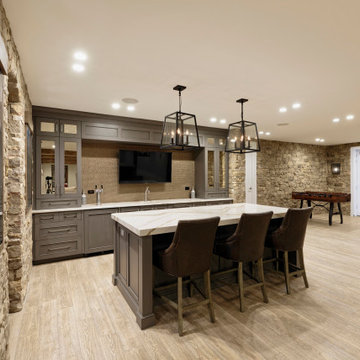
For this finished basement we did the design, engineering, remodeling, and installations. The basement was finished to a basic level by the builder. We designed and custom-built the wet bar, the wine cellar, the reclaimed wood beams, all the stonework and the new dividing wall. We also added the mirrored niches for the liquor display just outside the wine cellar and which are visible by the bar. We repaired the floor in places where needed.
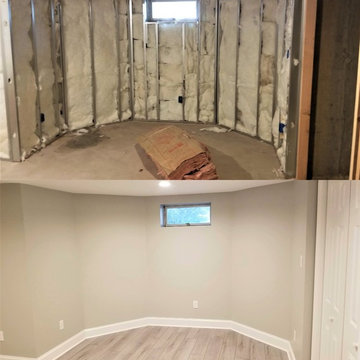
A before and after of a newly renovated basement just completed. The client chose CoreTec wood like vinyl tile which is 100% waterproof and has a cork underlayment to keep out the chills and noise. This room will be used as a home gym.
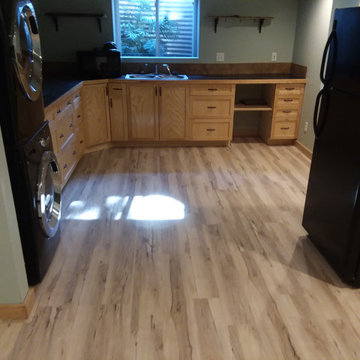
Waterproof Vinyl Plank
Exemple d'un grand sous-sol scandinave donnant sur l'extérieur avec un mur vert, un sol en vinyl et un sol beige.
Exemple d'un grand sous-sol scandinave donnant sur l'extérieur avec un mur vert, un sol en vinyl et un sol beige.
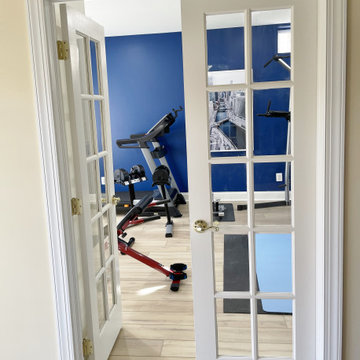
The room was unused and had at times been an office and a bedroom.
Exemple d'un sous-sol chic de taille moyenne avec un mur bleu, un sol en vinyl et un sol beige.
Exemple d'un sous-sol chic de taille moyenne avec un mur bleu, un sol en vinyl et un sol beige.
Idées déco de sous-sols avec un sol en vinyl et un sol beige
6