Idées déco de sous-sols avec un sol en vinyl et un sol beige
Trier par :
Budget
Trier par:Populaires du jour
141 - 160 sur 452 photos
1 sur 3
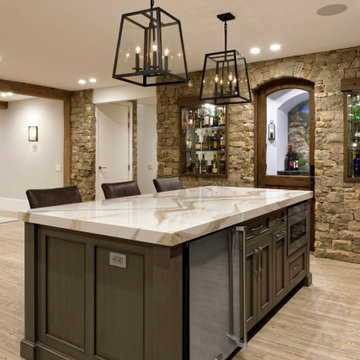
For this finished basement we did the design, engineering, remodeling, and installations. The basement was finished to a basic level by the builder. We designed and custom-built the wet bar, the wine cellar, the reclaimed wood beams, all the stonework and the new dividing wall. We also added the mirrored niches for the liquor display just outside the wine cellar and which are visible by the bar. We repaired the floor in places where needed.
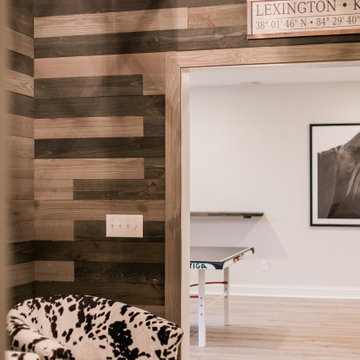
Inspiration pour un grand sous-sol rustique semi-enterré avec un mur beige, un sol en vinyl, une cheminée d'angle, un manteau de cheminée en pierre et un sol beige.
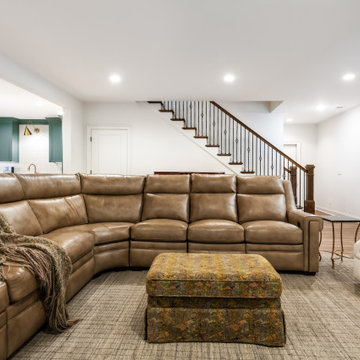
Although this basement was partially finished, it did not function well. Our clients wanted a comfortable space for movie nights and family visits.
Aménagement d'un grand sous-sol classique donnant sur l'extérieur avec un bar de salon, un mur blanc, un sol en vinyl et un sol beige.
Aménagement d'un grand sous-sol classique donnant sur l'extérieur avec un bar de salon, un mur blanc, un sol en vinyl et un sol beige.
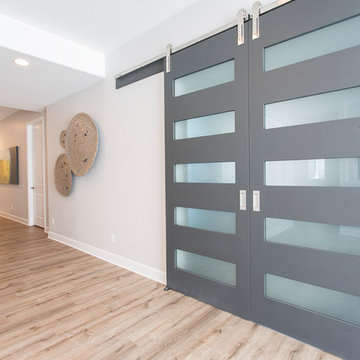
Photographer: Chris Laplante
Aménagement d'un grand sous-sol moderne donnant sur l'extérieur avec un mur gris, un sol en vinyl, une cheminée ribbon, un manteau de cheminée en carrelage et un sol beige.
Aménagement d'un grand sous-sol moderne donnant sur l'extérieur avec un mur gris, un sol en vinyl, une cheminée ribbon, un manteau de cheminée en carrelage et un sol beige.
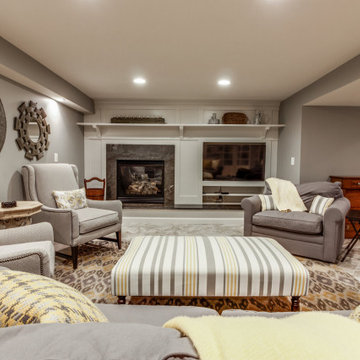
Réalisation d'un grand sous-sol craftsman enterré avec un bar de salon, un mur beige, un sol en vinyl, une cheminée standard, un manteau de cheminée en bois, un sol beige et un mur en parement de brique.
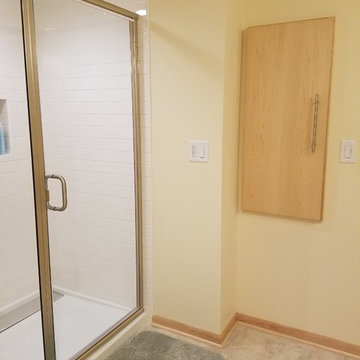
Bathroom view of tiled shower and custom storage niche.
Entrance to main room is to the right.
Exemple d'un grand sous-sol chic enterré avec un mur jaune, un sol en vinyl, aucune cheminée et un sol beige.
Exemple d'un grand sous-sol chic enterré avec un mur jaune, un sol en vinyl, aucune cheminée et un sol beige.
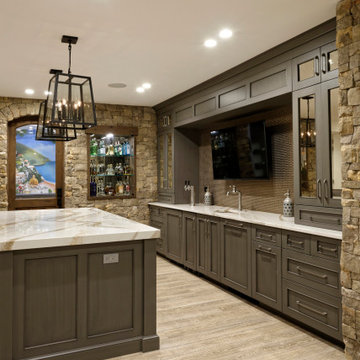
For this finished basement we did the design, engineering, remodeling, and installations. The basement was finished to a basic level by the builder. We designed and custom-built the wet bar, the wine cellar, the reclaimed wood beams, all the stonework and the new dividing wall. We also added the mirrored niches for the liquor display just outside the wine cellar and which are visible by the bar. We repaired the floor in places where needed.
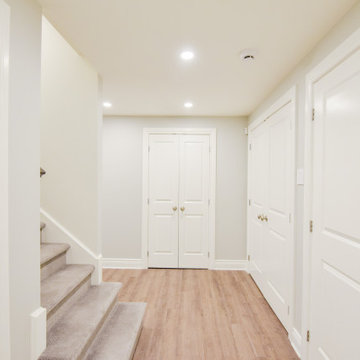
This basement was completely finished and decorated for a young family with kids complete with full bathroom, California Closets, a family room area and a playroom
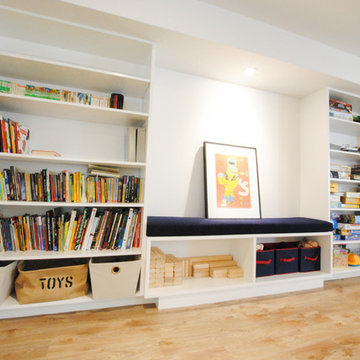
Aménagement d'un sous-sol classique donnant sur l'extérieur et de taille moyenne avec un mur blanc, un sol en vinyl et un sol beige.
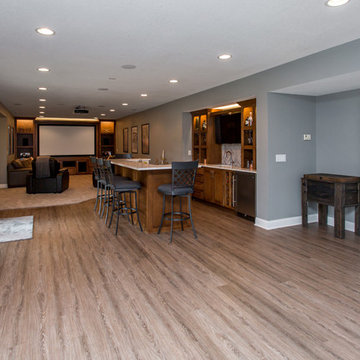
The space was great, but it was just a big open room without the functionality the homeowners desired. After removing an exterior door that led into the entertainment area, we added custom home theater cabinetry, a bar with gathering space around an island, and all new flooring. Now the family can enjoy movies on the big screen and entertain friends in a casual, comfortable space tailored to their needs.
Photos by Jake Boyd Photo
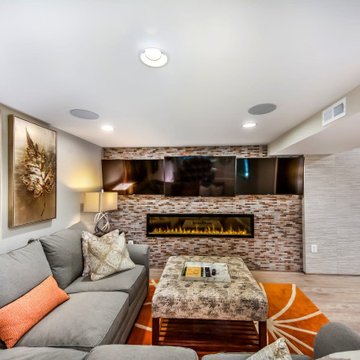
The fireplace surround tile is the focal point inn this basement rec room.
Inspiration pour un sous-sol traditionnel donnant sur l'extérieur et de taille moyenne avec un bar de salon, un mur blanc, un sol en vinyl, cheminée suspendue, un manteau de cheminée en carrelage et un sol beige.
Inspiration pour un sous-sol traditionnel donnant sur l'extérieur et de taille moyenne avec un bar de salon, un mur blanc, un sol en vinyl, cheminée suspendue, un manteau de cheminée en carrelage et un sol beige.
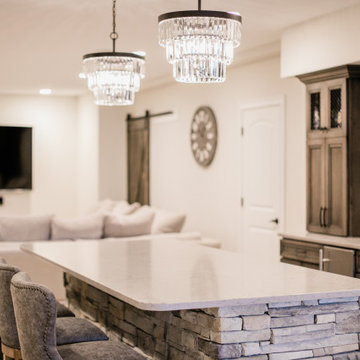
Aménagement d'un grand sous-sol campagne semi-enterré avec un mur beige, un sol en vinyl, une cheminée d'angle, un manteau de cheminée en pierre et un sol beige.
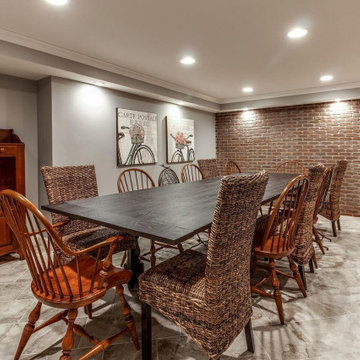
Exemple d'un grand sous-sol craftsman enterré avec un bar de salon, un mur beige, un sol en vinyl, une cheminée standard, un manteau de cheminée en bois, un sol beige et un mur en parement de brique.
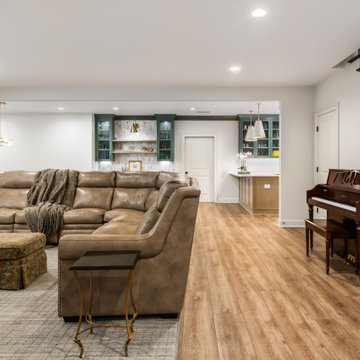
Although this basement was partially finished, it did not function well. Our clients wanted a comfortable space for movie nights and family visits.
Inspiration pour un grand sous-sol traditionnel donnant sur l'extérieur avec un bar de salon, un mur blanc, un sol en vinyl et un sol beige.
Inspiration pour un grand sous-sol traditionnel donnant sur l'extérieur avec un bar de salon, un mur blanc, un sol en vinyl et un sol beige.
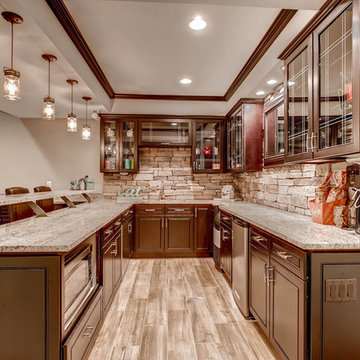
Beautiful bar with seating, stone walls, glass cabinets and lots of lighting.
Cette photo montre un grand sous-sol moderne enterré avec un sol en vinyl, un sol beige, un mur beige et aucune cheminée.
Cette photo montre un grand sous-sol moderne enterré avec un sol en vinyl, un sol beige, un mur beige et aucune cheminée.
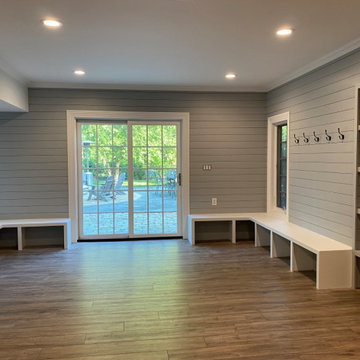
Inspiration pour un grand sous-sol design donnant sur l'extérieur avec un bar de salon, un mur gris, un sol en vinyl, aucune cheminée, un sol beige, un plafond décaissé et du papier peint.
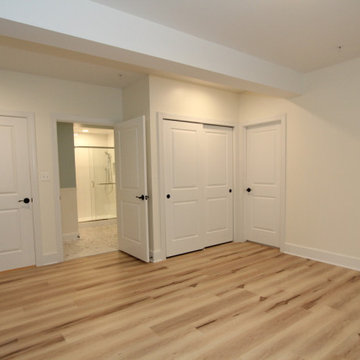
This basement in Monkton, Maryland was designed with children and guests in mind. The main area is complete with a multi-colored lighted cubby play area, wet bar area, secure safety shelving, and luxury vinyl plank flooring. A full bathroom complete with hexagon tile flooring, white subway wall tile, and aged bourbon cherry wood cabinetry. Adjacent to the bathroom is a guest bedroom with multiple closets and LVP flooring.
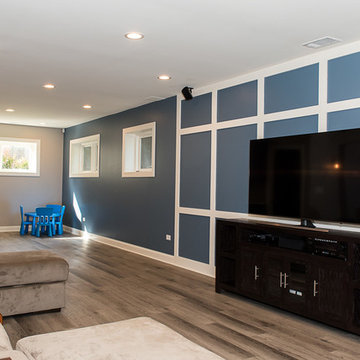
Statement wall
Idées déco pour un grand sous-sol classique semi-enterré avec un mur gris, un sol en vinyl et un sol beige.
Idées déco pour un grand sous-sol classique semi-enterré avec un mur gris, un sol en vinyl et un sol beige.
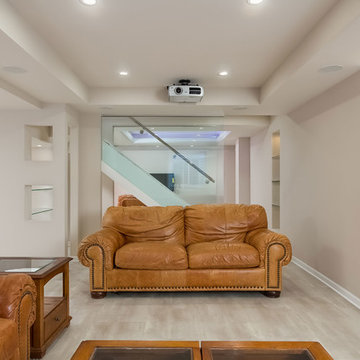
Contemporary basement with glass details. ©Finished Basement Company
Idées déco pour un sous-sol moderne semi-enterré et de taille moyenne avec un mur beige, un sol en vinyl et un sol beige.
Idées déco pour un sous-sol moderne semi-enterré et de taille moyenne avec un mur beige, un sol en vinyl et un sol beige.
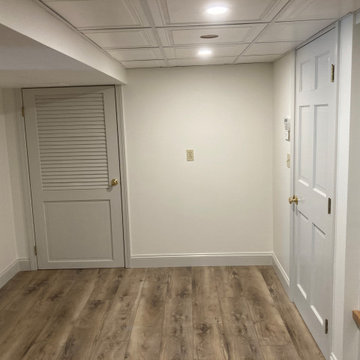
We designed and built these custom built ins cubbies for the family to hang their coats and unload when they come in from the garage. We finished the raw basement space with custom closet doors and click and lock vinyl floors. What a great use of the space.
Idées déco de sous-sols avec un sol en vinyl et un sol beige
8