Idées déco de sous-sols avec un sol en vinyl et un sol en marbre
Trier par :
Budget
Trier par:Populaires du jour
321 - 340 sur 4 834 photos
1 sur 3

This Transitional Basement Features a wet bar with full size refrigerator, guest suite with full bath, and home gym area. The homeowners wanted a coastal feel for their space and bathroom since it will be right off of their pool.
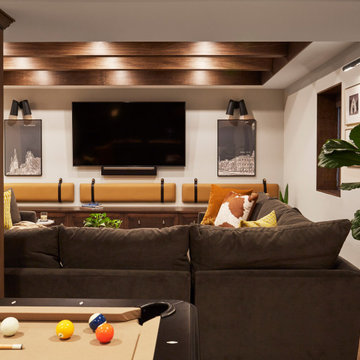
A warm and inviting basement offers ample seating for family gatherings or an ultimate movie night. Custom built-in seating and custom artwork personalizes a comfortable space. A ceiling accent with plenty of lighting elevates the basement.
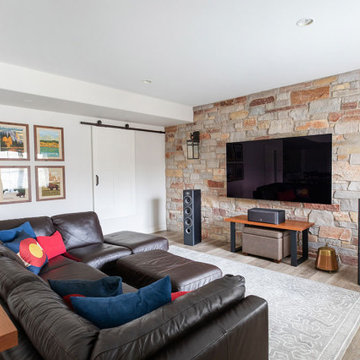
Creating warmth and character as well as a striking focal point in the room, both the TV wall and beverage center bar wall were designed with the Halquist Stone in a Maple Bluff color. New Provenza Uptown Chic waterproof Luxury Vinyl Plank flooring was used throughout the space to make the space appear larger and clean. And, we hid the electronics behind a classic sliding barn-style wood door with matching oil-rubbed bronze hardware finishes.
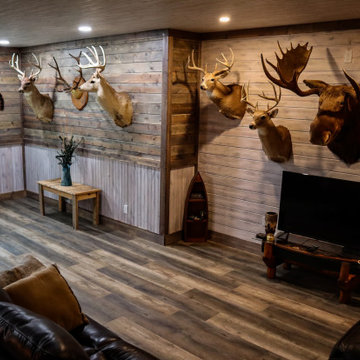
Lodge look family room with added office space. Recessed lighting and the egress window give natural light to this space.
Inspiration pour un sous-sol chalet semi-enterré et de taille moyenne avec salle de jeu, un mur gris, un sol en vinyl, un sol gris, un plafond en lambris de bois et du lambris de bois.
Inspiration pour un sous-sol chalet semi-enterré et de taille moyenne avec salle de jeu, un mur gris, un sol en vinyl, un sol gris, un plafond en lambris de bois et du lambris de bois.
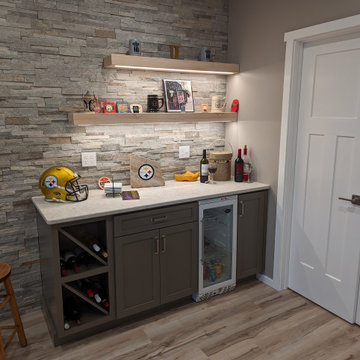
Cette image montre un sous-sol traditionnel avec un sol en vinyl, une cheminée standard et un mur en parement de brique.
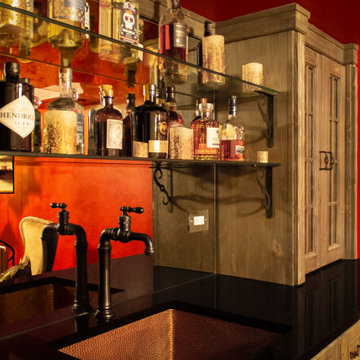
Speakeasy wet bar details.
Exemple d'un sous-sol chic enterré et de taille moyenne avec un bar de salon, un mur gris, un sol en vinyl, un manteau de cheminée en bois et un sol gris.
Exemple d'un sous-sol chic enterré et de taille moyenne avec un bar de salon, un mur gris, un sol en vinyl, un manteau de cheminée en bois et un sol gris.
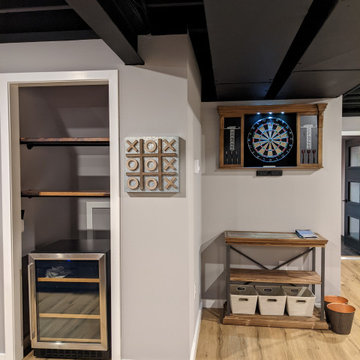
Cette photo montre un grand sous-sol enterré avec salle de cinéma, un sol en vinyl, aucune cheminée, un sol marron et poutres apparentes.
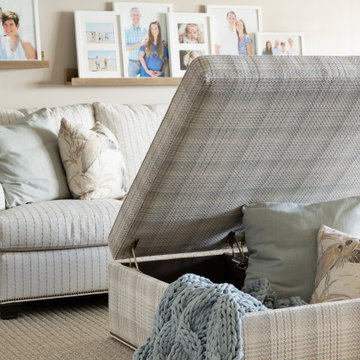
Refreshed entertainment space for the family. Originally, a dark and dated basement was transformed into a warm and inviting entertainment space for the family and guest to relax and enjoy each others company. Neutral tones and textiles incorporated to resemble the wonderful relaxed vibes of the beach into this lake house.
Photos by Spacecrafting Photography
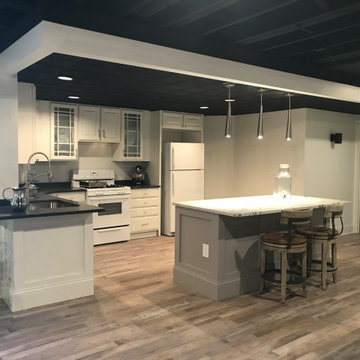
The drop ceiling in the general area was removed and the joists were painted black. In the kitchenette area the drop ceiling remained but was painted the same black. All the cabinets were moved to take out the peninsula and create an island.
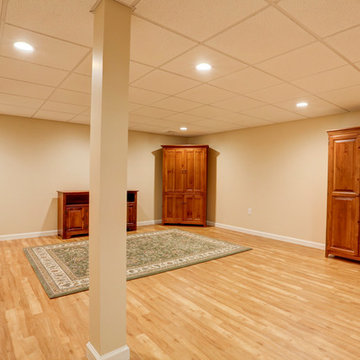
This floor-to-ceiling basement remodel is complete with new, luxury vinyl plank floors, recessed lighting, finished and painted walls, drop ceiling, storage closets, and a full bathroom.
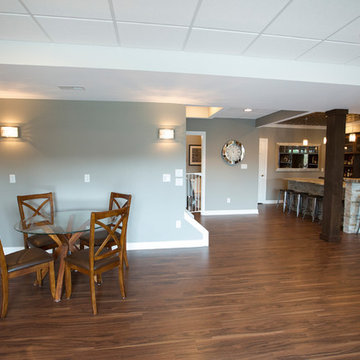
Stone veneered Bar with Granite Counter tops. Full service wet bar. Mirrored mosaic tile backsplash behind the sink. Wood wrapped column matching cabinet color. Tin ceiling above bar area. Combination of drop ceiling and drywall finished.
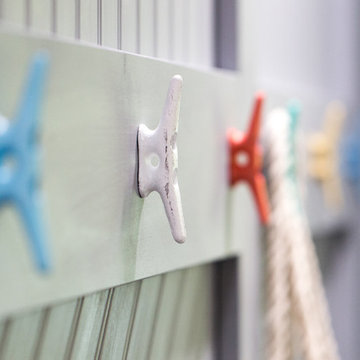
Tim Souza
Idées déco pour un sous-sol bord de mer donnant sur l'extérieur et de taille moyenne avec un mur beige, un sol en vinyl et un sol marron.
Idées déco pour un sous-sol bord de mer donnant sur l'extérieur et de taille moyenne avec un mur beige, un sol en vinyl et un sol marron.
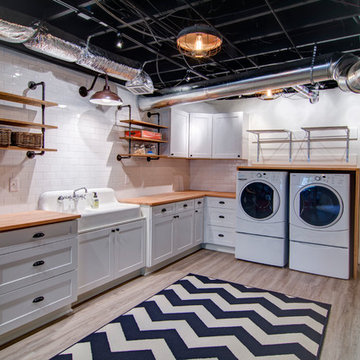
Nelson Salivia Foto Grafik Arts
Idée de décoration pour un sous-sol urbain avec un sol en vinyl et aucune cheminée.
Idée de décoration pour un sous-sol urbain avec un sol en vinyl et aucune cheminée.
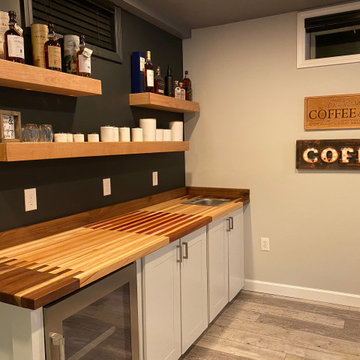
Custom Butcher block bar basement bar with custom cabinet and wine refrigerator.
Idées déco pour un grand sous-sol moderne avec un mur noir et un sol en vinyl.
Idées déco pour un grand sous-sol moderne avec un mur noir et un sol en vinyl.
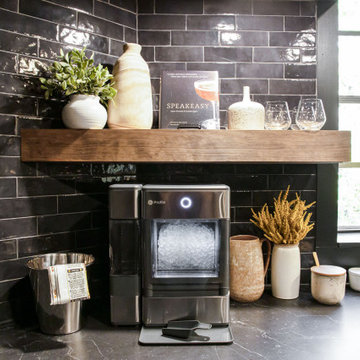
Cette photo montre un grand sous-sol tendance donnant sur l'extérieur avec un bar de salon, un mur noir, un sol en vinyl, une cheminée standard, un manteau de cheminée en brique, un sol marron et du lambris de bois.
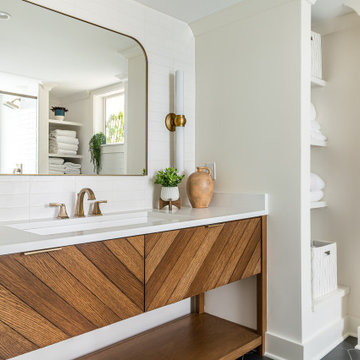
Our clients wanted to expand their living space down into their unfinished basement. While the space would serve as a family rec room most of the time, they also wanted it to transform into an apartment for their parents during extended visits. The project needed to incorporate a full bathroom and laundry.One of the standout features in the space is a Murphy bed with custom doors. We repeated this motif on the custom vanity in the bathroom. Because the rec room can double as a bedroom, we had the space to put in a generous-size full bathroom. The full bathroom has a spacious walk-in shower and two large niches for storing towels and other linens.
Our clients now have a beautiful basement space that expanded the size of their living space significantly. It also gives their loved ones a beautiful private suite to enjoy when they come to visit, inspiring more frequent visits!

Idées déco pour un sous-sol contemporain semi-enterré et de taille moyenne avec un mur blanc, un sol en vinyl, une cheminée standard, un manteau de cheminée en brique, un sol gris et un mur en parement de brique.
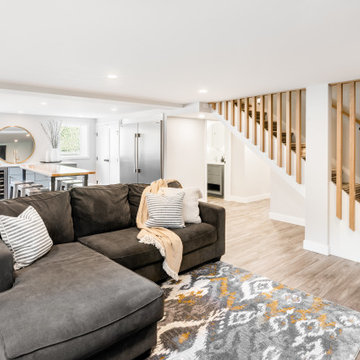
Réalisation d'un sous-sol tradition donnant sur l'extérieur et de taille moyenne avec un mur gris, un sol en vinyl et un sol gris.
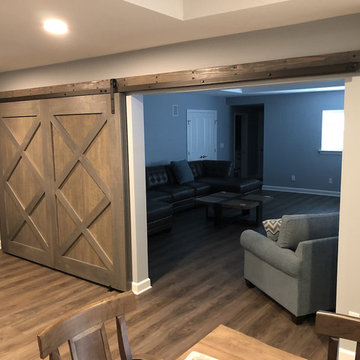
Monk's carpenters custom built and stained these sliding barn doors. Since this room is being used as both a living space as well as a guest room, these sliders can be used to close off the room from the adjacent kitchen.
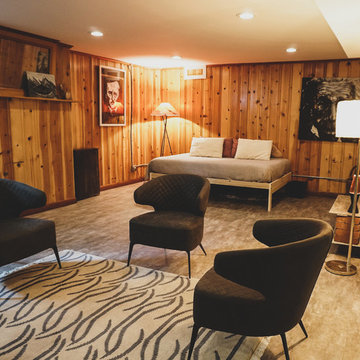
Photo by Matt Sipes
Cette image montre un sous-sol bohème enterré et de taille moyenne avec un sol en vinyl et un sol gris.
Cette image montre un sous-sol bohème enterré et de taille moyenne avec un sol en vinyl et un sol gris.
Idées déco de sous-sols avec un sol en vinyl et un sol en marbre
17