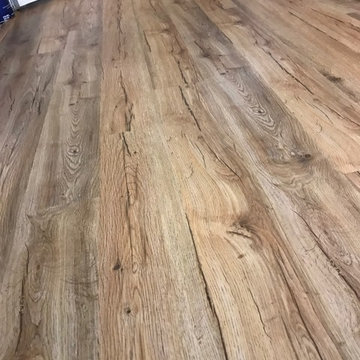Idées déco de sous-sols avec un sol en vinyl et un sol en marbre
Trier par :
Budget
Trier par:Populaires du jour
241 - 260 sur 4 798 photos
1 sur 3
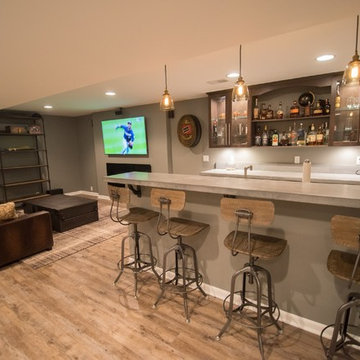
Flooring: Encore Longview Pine
Cabinets: Riverwood Bryant Maple
Countertop: Concrete Countertop
Cette image montre un sous-sol chalet de taille moyenne et enterré avec un mur gris, un sol en vinyl et un sol marron.
Cette image montre un sous-sol chalet de taille moyenne et enterré avec un mur gris, un sol en vinyl et un sol marron.
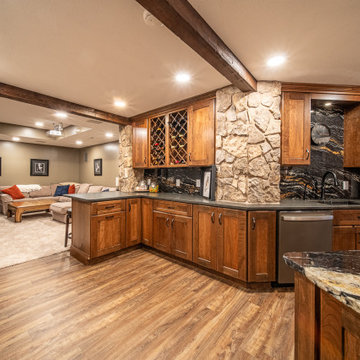
The custom cabinetry is by Showplace. It's called Galena with a full overlay door style with 5-piece drawer fronts in Cherry wood and a Cashew character stain.
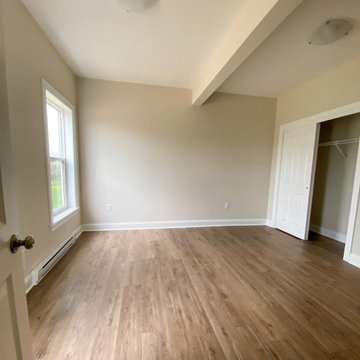
Exemple d'un grand sous-sol donnant sur l'extérieur avec un mur beige, un sol en vinyl et un sol marron.

This new basement design starts The Bar design features crystal pendant lights in addition to the standard recessed lighting to create the perfect ambiance when sitting in the napa beige upholstered barstools. The beautiful quartzite countertop is outfitted with a stainless-steel sink and faucet and a walnut flip top area. The Screening and Pool Table Area are sure to get attention with the delicate Swarovski Crystal chandelier and the custom pool table. The calming hues of blue and warm wood tones create an inviting space to relax on the sectional sofa or the Love Sac bean bag chair for a movie night. The Sitting Area design, featuring custom leather upholstered swiveling chairs, creates a space for comfortable relaxation and discussion around the Capiz shell coffee table. The wall sconces provide a warm glow that compliments the natural wood grains in the space. The Bathroom design contrasts vibrant golds with cool natural polished marbles for a stunning result. By selecting white paint colors with the marble tiles, it allows for the gold features to really shine in a room that bounces light and feels so calming and clean. Lastly the Gym includes a fold back, wall mounted power rack providing the option to have more floor space during your workouts. The walls of the Gym are covered in full length mirrors, custom murals, and decals to keep you motivated and focused on your form.
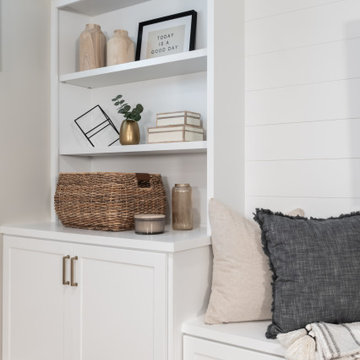
Idées déco pour un grand sous-sol classique semi-enterré avec un bar de salon, un mur gris, un sol en vinyl et un sol marron.
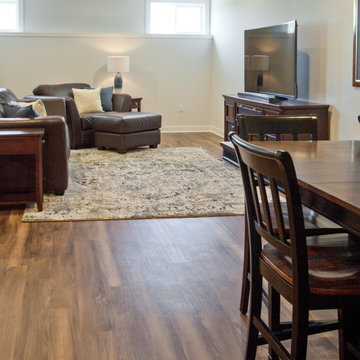
LVP FLOORS — Shaw Floors, Valore • Verona
Floor & Home products supplied by Coyle Carpet One- Madison, WI Products Supplied Include: Laundry Room Tile, Mudroom Tile, Ceramic Tile, Bathroom Tile, Floor Tile, Shower Tile, Wall Tile, Acacia Hardwood Floors, Lower Level Luxury Vinyl Plank Flooring, Early Dawn Carpet, Exercise Room Luxury Vinyl Plank (LVP)
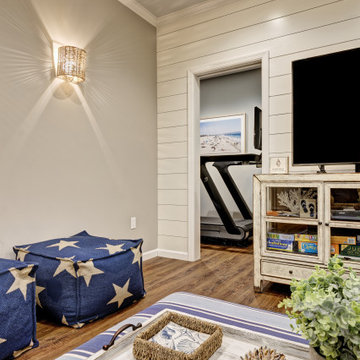
We started with a blank slate on this basement project where our only obstacles were exposed steel support columns, existing plumbing risers from the concrete slab, and dropped soffits concealing ductwork on the ceiling. It had the advantage of tall ceilings, an existing egress window, and a sliding door leading to a newly constructed patio.
This family of five loves the beach and frequents summer beach resorts in the Northeast. Bringing that aesthetic home to enjoy all year long was the inspiration for the décor, as well as creating a family-friendly space for entertaining.
Wish list items included room for a billiard table, wet bar, game table, family room, guest bedroom, full bathroom, space for a treadmill and closed storage. The existing structural elements helped to define how best to organize the basement. For instance, we knew we wanted to connect the bar area and billiards table with the patio in order to create an indoor/outdoor entertaining space. It made sense to use the egress window for the guest bedroom for both safety and natural light. The bedroom also would be adjacent to the plumbing risers for easy access to the new bathroom. Since the primary focus of the family room would be for TV viewing, natural light did not need to filter into that space. We made sure to hide the columns inside of newly constructed walls and dropped additional soffits where needed to make the ceiling mechanicals feel less random.
In addition to the beach vibe, the homeowner has valuable sports memorabilia that was to be prominently displayed including two seats from the original Yankee stadium.
For a coastal feel, shiplap is used on two walls of the family room area. In the bathroom shiplap is used again in a more creative way using wood grain white porcelain tile as the horizontal shiplap “wood”. We connected the tile horizontally with vertical white grout joints and mimicked the horizontal shadow line with dark grey grout. At first glance it looks like we wrapped the shower with real wood shiplap. Materials including a blue and white patterned floor, blue penny tiles and a natural wood vanity checked the list for that seaside feel.
A large reclaimed wood door on an exposed sliding barn track separates the family room from the game room where reclaimed beams are punctuated with cable lighting. Cabinetry and a beverage refrigerator are tucked behind the rolling bar cabinet (that doubles as a Blackjack table!). A TV and upright video arcade machine round-out the entertainment in the room. Bar stools, two rotating club chairs, and large square poufs along with the Yankee Stadium seats provide fun places to sit while having a drink, watching billiards or a game on the TV.
Signed baseballs can be found behind the bar, adjacent to the billiard table, and on specially designed display shelves next to the poker table in the family room.
Thoughtful touches like the surfboards, signage, photographs and accessories make a visitor feel like they are on vacation at a well-appointed beach resort without being cliché.
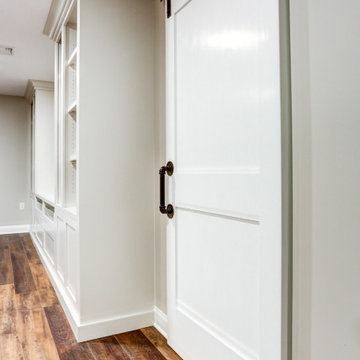
Sliding Barn Doors in Basement
Cette photo montre un très grand sous-sol tendance semi-enterré avec un mur gris, un sol en vinyl et un sol marron.
Cette photo montre un très grand sous-sol tendance semi-enterré avec un mur gris, un sol en vinyl et un sol marron.
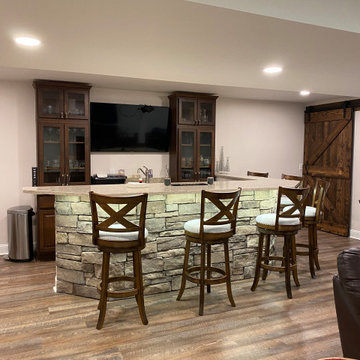
Cette image montre un sous-sol chalet enterré et de taille moyenne avec un mur marron, un sol en vinyl et un sol marron.
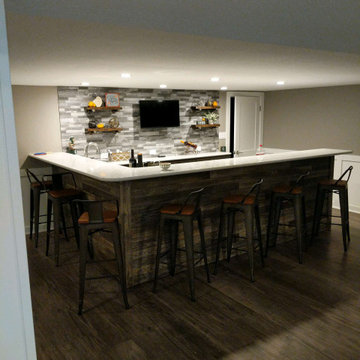
Réalisation d'un grand sous-sol champêtre enterré avec un mur gris, un sol en vinyl, une cheminée standard, un manteau de cheminée en brique et un sol gris.
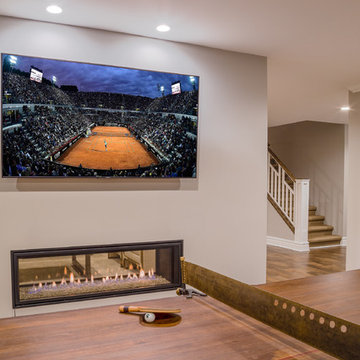
David Frechette
Idées déco pour un sous-sol classique enterré avec un mur gris, un sol en vinyl, une cheminée double-face, un manteau de cheminée en bois et un sol marron.
Idées déco pour un sous-sol classique enterré avec un mur gris, un sol en vinyl, une cheminée double-face, un manteau de cheminée en bois et un sol marron.
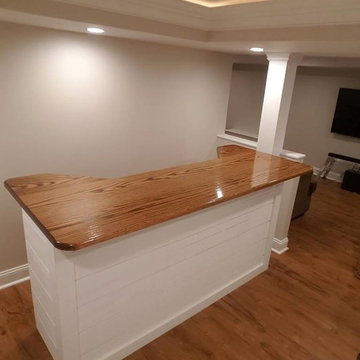
Complete basement remodel with all new construction. Custom built bar with shiplap, coffered ceiling with crown moulding and backlit led lighting, and all new vinyl flooring
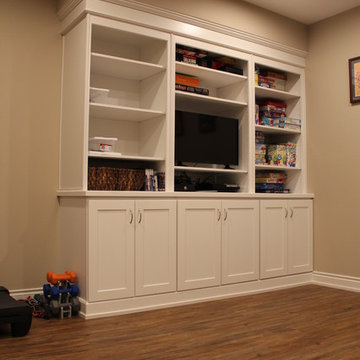
This is a basement remodel All-star Remodeling & Design recently finished a basement remodel in Kalamazoo! Our Kalamazoo remodeling contractors took an unfinished part of the basement and turned it into a kid’s play room complete with Congoleum Timeless Flooring (in Rustic Honey) and a custom-built entertainment center with cabinets from HomeCrest Cabinetry. The walls were painting with Benjamin Moore Interior Paint (in Moth Wing).
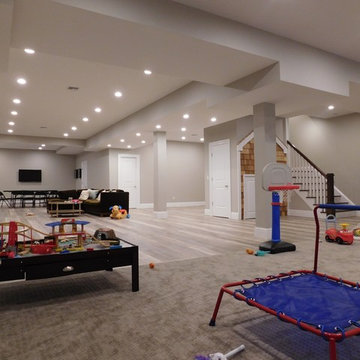
Cette photo montre un très grand sous-sol chic semi-enterré avec un mur gris, un sol en vinyl, un sol gris et aucune cheminée.

Cette image montre un petit sous-sol design enterré avec un bar de salon, un mur noir, un sol en vinyl, une cheminée standard, un manteau de cheminée en pierre, un sol marron et du papier peint.
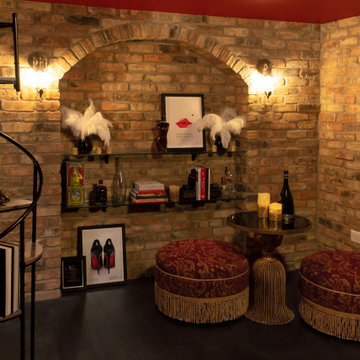
View from within the speakeasy.
Cette image montre un sous-sol traditionnel enterré et de taille moyenne avec un bar de salon, un mur gris, un sol en vinyl, un manteau de cheminée en bois et un sol gris.
Cette image montre un sous-sol traditionnel enterré et de taille moyenne avec un bar de salon, un mur gris, un sol en vinyl, un manteau de cheminée en bois et un sol gris.
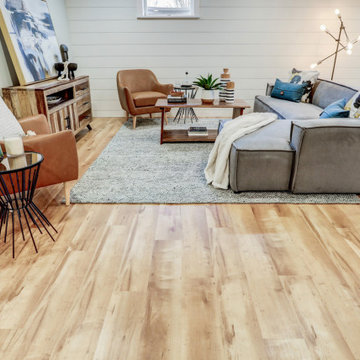
Full basement remodel with carpet stairway, industrial style railing, light brown vinyl plank flooring, white shiplap accent wall, recessed lighting, and dedicated workout area.
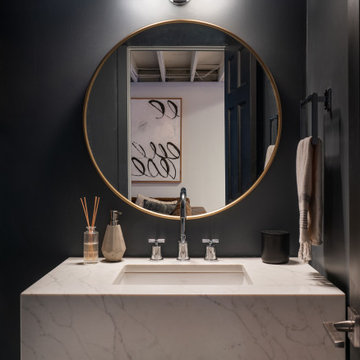
Inspiration pour un sous-sol minimaliste en bois enterré et de taille moyenne avec salle de cinéma, un mur blanc, un sol en vinyl et un sol marron.
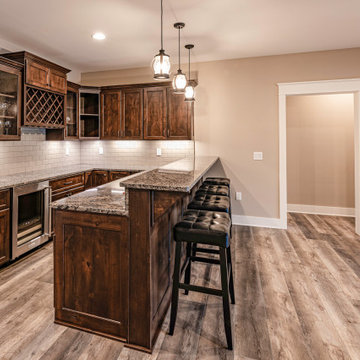
This Craftsman lake view home is a perfectly peaceful retreat. It features a two story deck, board and batten accents inside and out, and rustic stone details.
Idées déco de sous-sols avec un sol en vinyl et un sol en marbre
13
