Idées déco de sous-sols avec un sol en vinyl et un sol en marbre
Trier par :
Budget
Trier par:Populaires du jour
201 - 220 sur 4 798 photos
1 sur 3
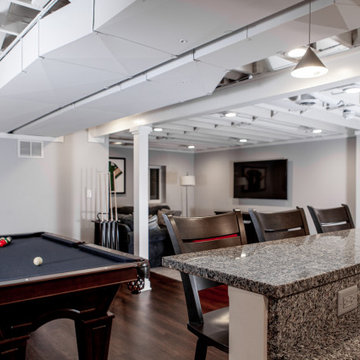
Réalisation d'un grand sous-sol tradition enterré avec salle de jeu, un mur gris, un sol en vinyl, un sol marron et poutres apparentes.
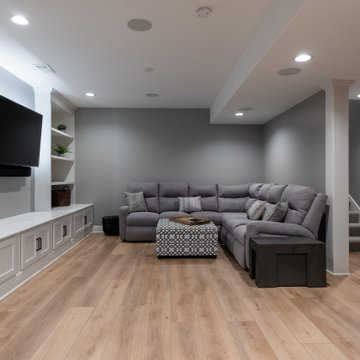
Inspired by sandy shorelines on the California coast, this beachy blonde floor brings just the right amount of variation to each room. With the Modin Collection, we have raised the bar on luxury vinyl plank. The result is a new standard in resilient flooring. Modin offers true embossed in register texture, a low sheen level, a rigid SPC core, an industry-leading wear layer, and so much more.
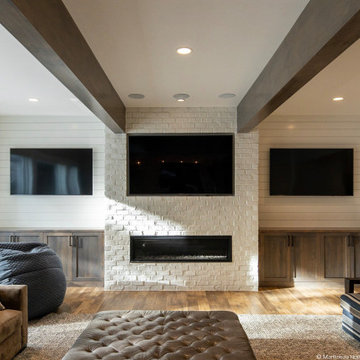
Cette image montre un grand sous-sol rustique donnant sur l'extérieur avec un mur gris, un sol en vinyl, un manteau de cheminée en brique, un sol marron, poutres apparentes et du lambris de bois.
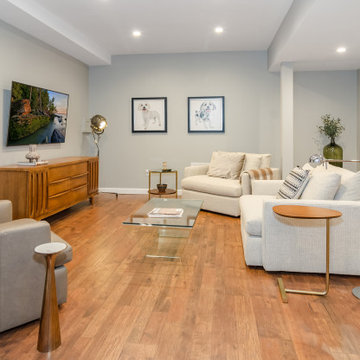
This formerly unfinished basement in Montclair, NJ, has plenty of new space - a powder room, entertainment room, large bar, large laundry room and a billiard room. The client sourced a rustic bar-top with a mix of eclectic pieces to complete the interior design. MGR Construction Inc.; In House Photography.
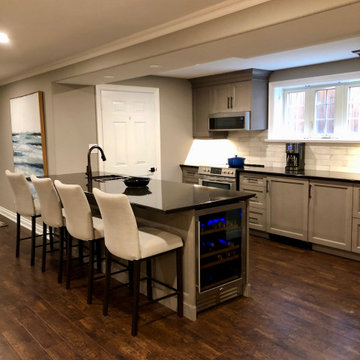
We transformed a dreary and low functioning basement into an updated, homey space of refuge for owners of a Niagara B and B. A new small, but fully functioning luxury kitchen, luxury vinyl plank flooring, updated lighting, paint, furniture art and styling complete this open concept walk out.
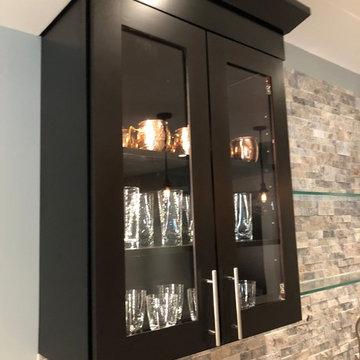
Basement Bar Dream Realized! Close-up of the beautiful two-level 42" height full bar with shaker style front panels glossy, white and gray quartz counter top bar's and the stone accent wall with mounted cabinets (custom lighting included inside!) and open thick-glass shelving.
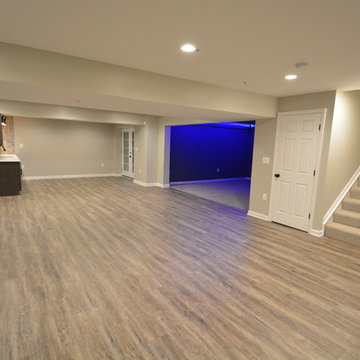
shiplap, brick tile
Cette photo montre un grand sous-sol chic donnant sur l'extérieur avec un mur beige, un sol en vinyl, aucune cheminée et un sol marron.
Cette photo montre un grand sous-sol chic donnant sur l'extérieur avec un mur beige, un sol en vinyl, aucune cheminée et un sol marron.
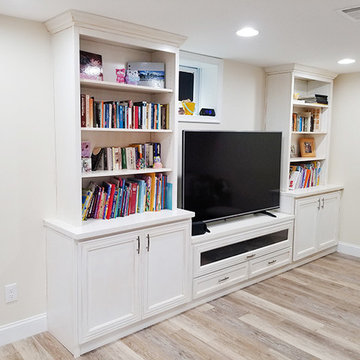
Built-In entertainment unit features side storage with bookcases and concealed electronics under TV. White with auburn glaze, mitered doors.
Cette image montre un sous-sol traditionnel donnant sur l'extérieur et de taille moyenne avec un mur blanc, un sol en vinyl, aucune cheminée et un sol multicolore.
Cette image montre un sous-sol traditionnel donnant sur l'extérieur et de taille moyenne avec un mur blanc, un sol en vinyl, aucune cheminée et un sol multicolore.
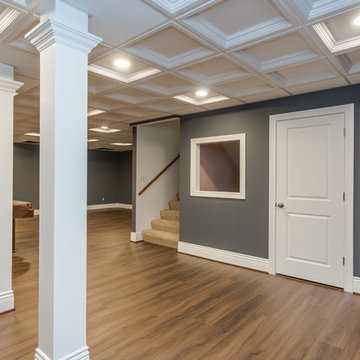
Sara Cox Photography
Aménagement d'un sous-sol classique enterré et de taille moyenne avec un mur bleu, un sol en vinyl, aucune cheminée et un sol marron.
Aménagement d'un sous-sol classique enterré et de taille moyenne avec un mur bleu, un sol en vinyl, aucune cheminée et un sol marron.
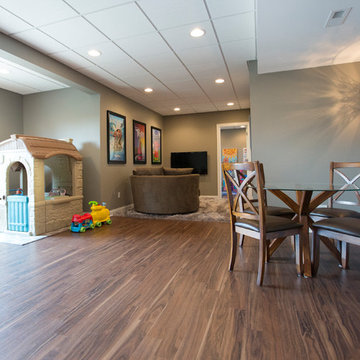
Stone veneered Bar with Granite Counter tops. Full service wet bar. Mirrored mosaic tile backsplash behind the sink. Wood wrapped column matching cabinet color. Tin ceiling above bar area. Combination of drop ceiling and drywall finished.

Maconochie
Cette photo montre un sous-sol chic de taille moyenne et enterré avec un mur blanc, un sol en marbre, une cheminée ribbon, un manteau de cheminée en brique et un sol gris.
Cette photo montre un sous-sol chic de taille moyenne et enterré avec un mur blanc, un sol en marbre, une cheminée ribbon, un manteau de cheminée en brique et un sol gris.
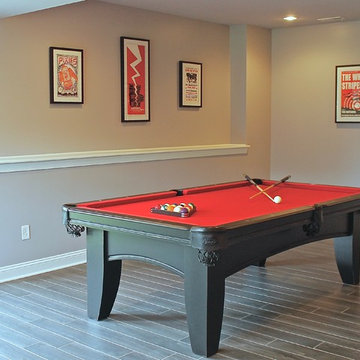
Inspiration pour un grand sous-sol design semi-enterré avec un mur gris, un sol en vinyl, aucune cheminée et un sol marron.
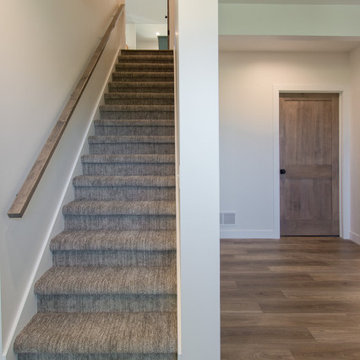
Stairway Carpet by Dreamweaver, Fixer Upper in Castlerock || Luxury Vinyl Flooring by Shaw, Distinction Plus in Ash Oak
Idée de décoration pour un sous-sol tradition avec un mur beige, un sol en vinyl et un sol marron.
Idée de décoration pour un sous-sol tradition avec un mur beige, un sol en vinyl et un sol marron.
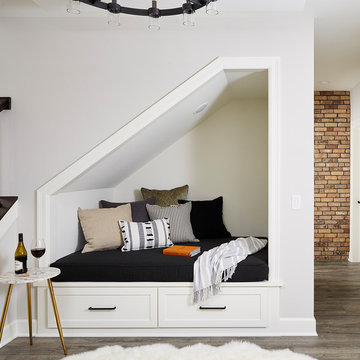
Reading nook
Idée de décoration pour un sous-sol tradition donnant sur l'extérieur et de taille moyenne avec un mur gris, un sol en vinyl et un sol gris.
Idée de décoration pour un sous-sol tradition donnant sur l'extérieur et de taille moyenne avec un mur gris, un sol en vinyl et un sol gris.
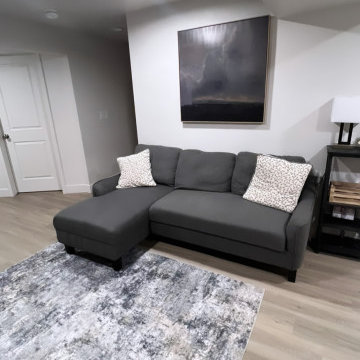
Finished basement with kitchenette & bathroom
Aménagement d'un petit sous-sol moderne avec un mur blanc, un sol en vinyl et un sol gris.
Aménagement d'un petit sous-sol moderne avec un mur blanc, un sol en vinyl et un sol gris.
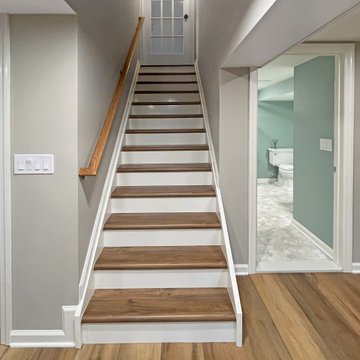
Multiple renovations! Newly finished basement is a perfect kids space/entertainment area that includes a home gym, bathroom, luxury vinyl flooring, dry bar, and storage spaces throughout. 2-Story addition expands first floor to create a bright and open living-dining area. Custom bar for display and storage, beautiful trim work, double entry staircase, new home office. Updated fireplace with stone surround and new mantle. First floor includes updated bathroom and mudroom/laundry with custom built-in storage. Second floor, children's bedrooms were expanded to include custom closet addition. Exterior updates include new siding, trim, doors, windows, and roofing. Interior 2-car garage finished with charging stations, durable epoxy flooring, custom storage and bench.
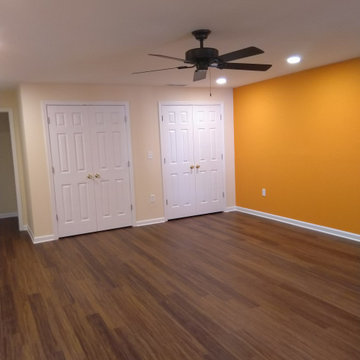
The client wanted this spare bedroom built so she has room for her aging parents to eventually use. She wanted to use the vibrant orange on the accent wall for a bright pop of color. The floors are Luxury Vinyl Tile through out the space for warmth over the concrete sub`-floor
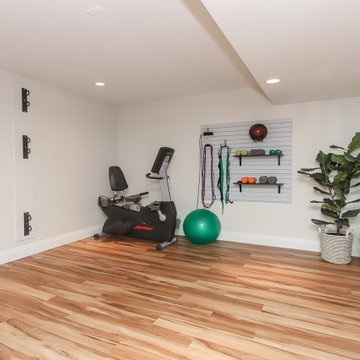
Idées déco pour un grand sous-sol rétro enterré avec un mur gris, un sol en vinyl, aucune cheminée et un sol marron.
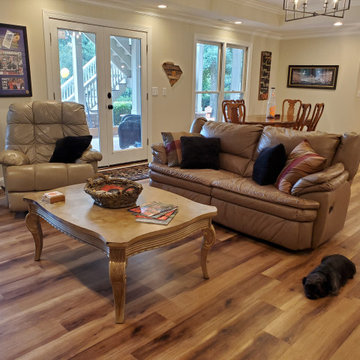
Nuvelle Density Pecan Click Luxury Vinyl
Inspiration pour un sous-sol minimaliste de taille moyenne avec un mur beige, un sol en vinyl, une cheminée standard, un manteau de cheminée en brique et un sol marron.
Inspiration pour un sous-sol minimaliste de taille moyenne avec un mur beige, un sol en vinyl, une cheminée standard, un manteau de cheminée en brique et un sol marron.
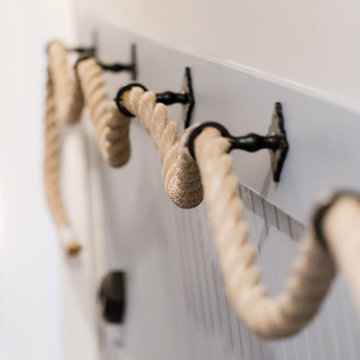
Tim Souza
Exemple d'un sous-sol bord de mer de taille moyenne et donnant sur l'extérieur avec un mur beige, un sol en vinyl et un sol marron.
Exemple d'un sous-sol bord de mer de taille moyenne et donnant sur l'extérieur avec un mur beige, un sol en vinyl et un sol marron.
Idées déco de sous-sols avec un sol en vinyl et un sol en marbre
11