Idées déco de sous-sols avec un sol en vinyl et un sol en marbre
Trier par :
Budget
Trier par:Populaires du jour
181 - 200 sur 4 798 photos
1 sur 3
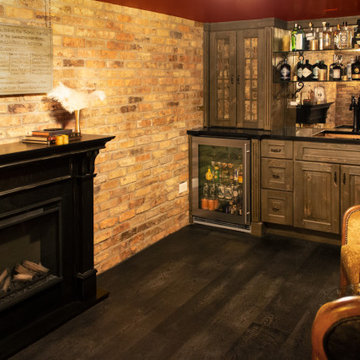
Speakeasy lounge with custom wet bar, fireplace, and brick wall details.
Exemple d'un sous-sol chic enterré et de taille moyenne avec un bar de salon, un mur gris, un sol en vinyl, un manteau de cheminée en bois et un sol gris.
Exemple d'un sous-sol chic enterré et de taille moyenne avec un bar de salon, un mur gris, un sol en vinyl, un manteau de cheminée en bois et un sol gris.
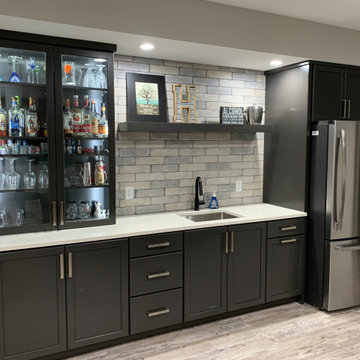
This basement bar was created with KraftMaid's Grandview door style in Riverbed with Corian Quartz in London Sky, and Berenson Hardware's Elevate Collection in brushed nickel.
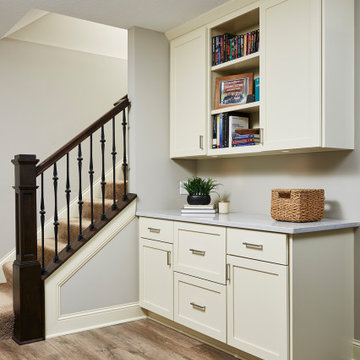
Custom storage and office area at base of lower level staircase
Cette image montre un grand sous-sol traditionnel donnant sur l'extérieur avec un mur gris, un sol en vinyl et un sol marron.
Cette image montre un grand sous-sol traditionnel donnant sur l'extérieur avec un mur gris, un sol en vinyl et un sol marron.

This full basement renovation included adding a mudroom area, media room, a bedroom, a full bathroom, a game room, a kitchen, a gym and a beautiful custom wine cellar. Our clients are a family that is growing, and with a new baby, they wanted a comfortable place for family to stay when they visited, as well as space to spend time themselves. They also wanted an area that was easy to access from the pool for entertaining, grabbing snacks and using a new full pool bath.We never treat a basement as a second-class area of the house. Wood beams, customized details, moldings, built-ins, beadboard and wainscoting give the lower level main-floor style. There’s just as much custom millwork as you’d see in the formal spaces upstairs. We’re especially proud of the wine cellar, the media built-ins, the customized details on the island, the custom cubbies in the mudroom and the relaxing flow throughout the entire space.

Idées déco pour un grand sous-sol classique donnant sur l'extérieur avec un bar de salon, un mur gris, un sol en vinyl, un manteau de cheminée en brique, un sol marron, poutres apparentes et du lambris de bois.
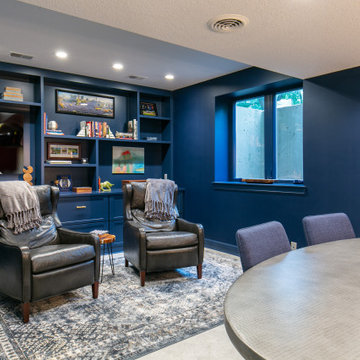
The game room is the ideal spot for football games, card games, and cigars. The ventilation system prevents smoke from going to other areas of the house and is functional for the client's love of cigars. The new space has plenty of storage and display area, with custom open shelving, lockable drawers, and a hidden beverage cooler paneled to look balanced with the other cabinets. The monochrome navy color scheme brings a masculine feeling, while not compromising the soft textures of the rug and seating.
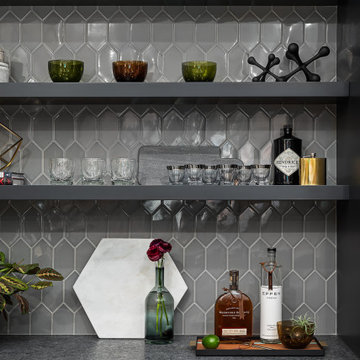
Basement Remodel with multiple areas for work, play and relaxation.
Exemple d'un grand sous-sol chic enterré avec un mur gris, un sol en vinyl, une cheminée standard, un manteau de cheminée en pierre et un sol marron.
Exemple d'un grand sous-sol chic enterré avec un mur gris, un sol en vinyl, une cheminée standard, un manteau de cheminée en pierre et un sol marron.
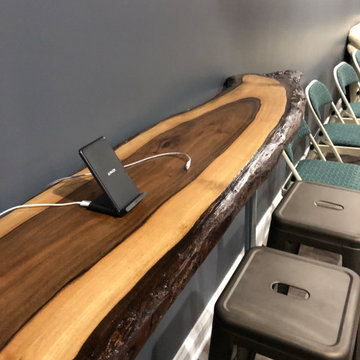
American walnut
Cette image montre un grand sous-sol chalet semi-enterré avec un sol en vinyl, un mur noir, aucune cheminée et un sol marron.
Cette image montre un grand sous-sol chalet semi-enterré avec un sol en vinyl, un mur noir, aucune cheminée et un sol marron.
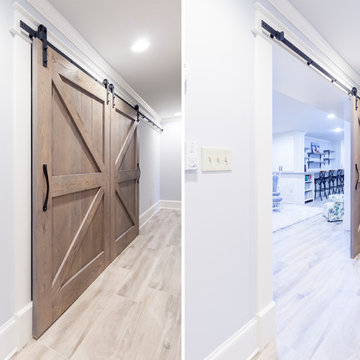
Inspiration pour un grand sous-sol rustique donnant sur l'extérieur avec un mur blanc, un sol en vinyl et un sol multicolore.
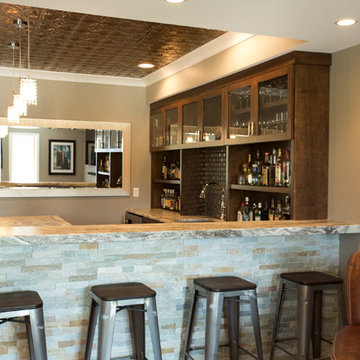
Stone veneered Bar with Granite Counter tops. Full service wet bar. Mirrored mosaic tile backsplash behind the sink. Wood wrapped column matching cabinet color. Tin ceiling above bar area. Combination of drop ceiling and drywall finished.
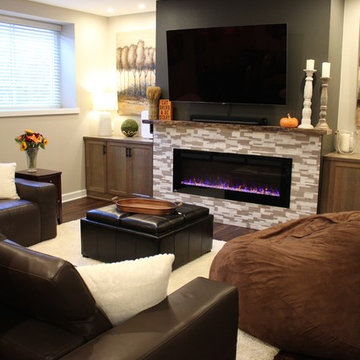
Sarah Timmer
Inspiration pour un grand sous-sol rustique enterré avec un mur beige, un sol en vinyl, cheminée suspendue, un manteau de cheminée en carrelage et un sol marron.
Inspiration pour un grand sous-sol rustique enterré avec un mur beige, un sol en vinyl, cheminée suspendue, un manteau de cheminée en carrelage et un sol marron.
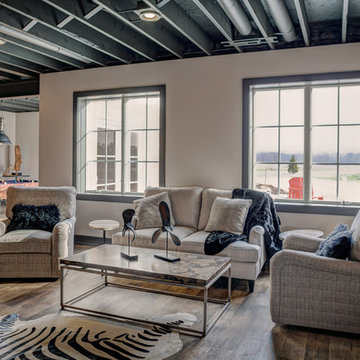
Exposed ceiling, luxury vinyl floor walkout basement. Shiplap Wall
Aménagement d'un grand sous-sol campagne donnant sur l'extérieur avec un sol en vinyl et aucune cheminée.
Aménagement d'un grand sous-sol campagne donnant sur l'extérieur avec un sol en vinyl et aucune cheminée.
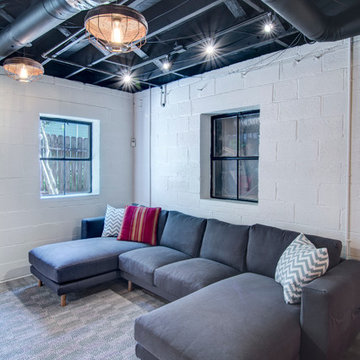
Nelson Salivia
Exemple d'un sous-sol industriel donnant sur l'extérieur et de taille moyenne avec un mur blanc, un sol en vinyl et aucune cheminée.
Exemple d'un sous-sol industriel donnant sur l'extérieur et de taille moyenne avec un mur blanc, un sol en vinyl et aucune cheminée.
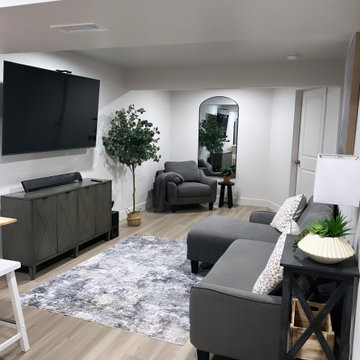
Finished basement with kitchenette & bathroom
Cette image montre un petit sous-sol minimaliste avec un mur blanc, un sol en vinyl et un sol gris.
Cette image montre un petit sous-sol minimaliste avec un mur blanc, un sol en vinyl et un sol gris.
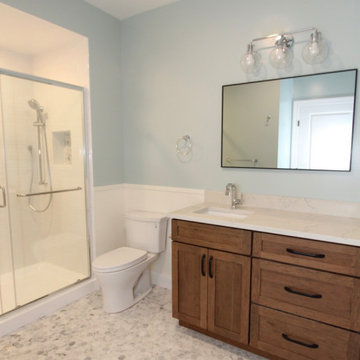
This basement in Monkton, Maryland was designed with children and guests in mind. The main area is complete with a multi-colored lighted cubby play area, wet bar area, secure safety shelving, and luxury vinyl plank flooring. A full bathroom complete with hexagon tile flooring, white subway wall tile, and aged bourbon cherry wood cabinetry. Adjacent to the bathroom is a guest bedroom with multiple closets and LVP flooring.
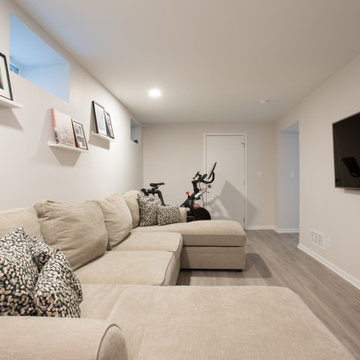
Inspiration pour un petit sous-sol traditionnel enterré avec un mur beige, un sol en vinyl et aucune cheminée.
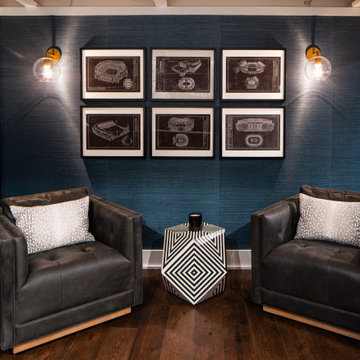
Idée de décoration pour un sous-sol minimaliste en bois enterré et de taille moyenne avec salle de cinéma, un mur blanc, un sol en vinyl et un sol marron.
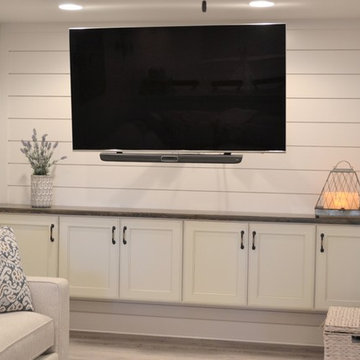
Idées déco pour un grand sous-sol campagne semi-enterré avec un mur gris, un sol en vinyl et un sol gris.
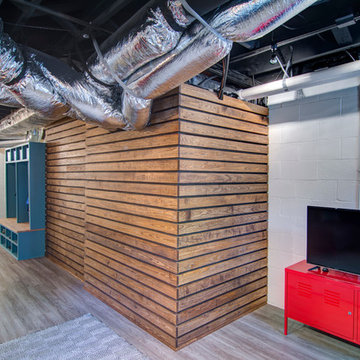
Nelson Salivia Foto Grafik Arts
Idées déco pour un sous-sol industriel avec un sol en vinyl et aucune cheminée.
Idées déco pour un sous-sol industriel avec un sol en vinyl et aucune cheminée.
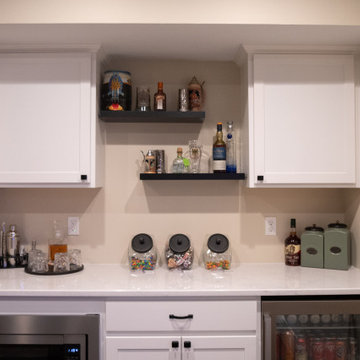
Idées déco pour un sous-sol classique de taille moyenne avec un sol en vinyl et un sol marron.
Idées déco de sous-sols avec un sol en vinyl et un sol en marbre
10