Idées déco de sous-sols avec un sol en vinyl
Trier par :
Budget
Trier par:Populaires du jour
41 - 60 sur 1 164 photos
1 sur 3
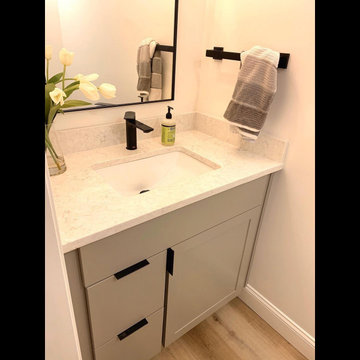
Basement finishing project - luxury vinyl plank flooring - wet bar - powder room - floating shelves - recessed entertainment area for 83" flatscreen.
Aménagement d'un sous-sol classique de taille moyenne avec un bar de salon, un mur blanc et un sol en vinyl.
Aménagement d'un sous-sol classique de taille moyenne avec un bar de salon, un mur blanc et un sol en vinyl.
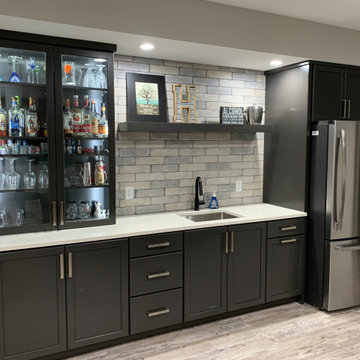
This basement bar was created with KraftMaid's Grandview door style in Riverbed with Corian Quartz in London Sky, and Berenson Hardware's Elevate Collection in brushed nickel.
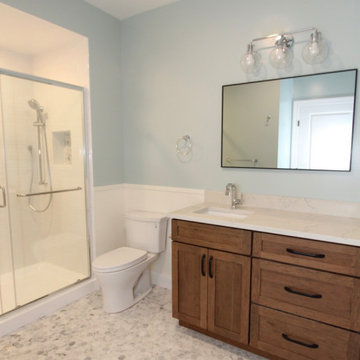
This basement in Monkton, Maryland was designed with children and guests in mind. The main area is complete with a multi-colored lighted cubby play area, wet bar area, secure safety shelving, and luxury vinyl plank flooring. A full bathroom complete with hexagon tile flooring, white subway wall tile, and aged bourbon cherry wood cabinetry. Adjacent to the bathroom is a guest bedroom with multiple closets and LVP flooring.
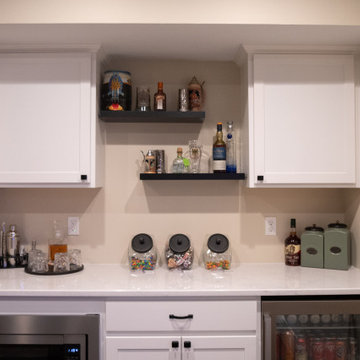
Idées déco pour un sous-sol classique de taille moyenne avec un sol en vinyl et un sol marron.
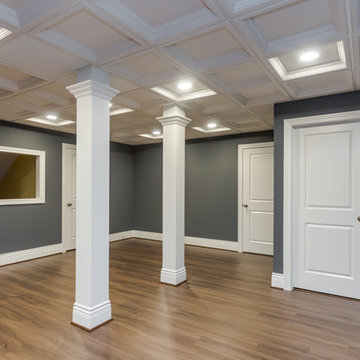
Sara Cox Photography
Idée de décoration pour un sous-sol tradition enterré et de taille moyenne avec un mur bleu, un sol en vinyl, aucune cheminée et un sol marron.
Idée de décoration pour un sous-sol tradition enterré et de taille moyenne avec un mur bleu, un sol en vinyl, aucune cheminée et un sol marron.
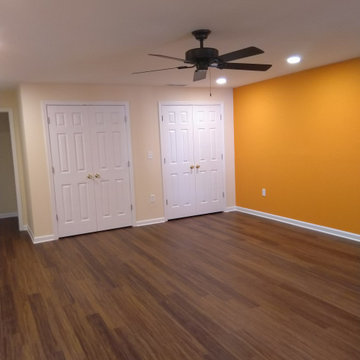
The client wanted this spare bedroom built so she has room for her aging parents to eventually use. She wanted to use the vibrant orange on the accent wall for a bright pop of color. The floors are Luxury Vinyl Tile through out the space for warmth over the concrete sub`-floor
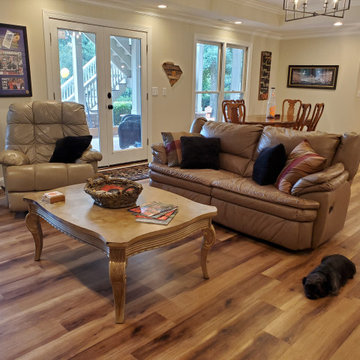
Nuvelle Density Pecan Click Luxury Vinyl
Inspiration pour un sous-sol minimaliste de taille moyenne avec un mur beige, un sol en vinyl, une cheminée standard, un manteau de cheminée en brique et un sol marron.
Inspiration pour un sous-sol minimaliste de taille moyenne avec un mur beige, un sol en vinyl, une cheminée standard, un manteau de cheminée en brique et un sol marron.
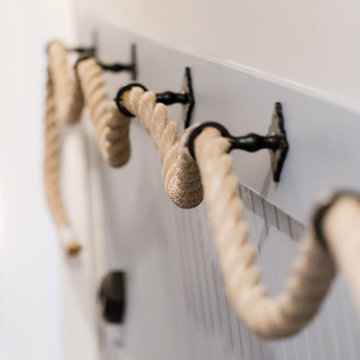
Tim Souza
Exemple d'un sous-sol bord de mer de taille moyenne et donnant sur l'extérieur avec un mur beige, un sol en vinyl et un sol marron.
Exemple d'un sous-sol bord de mer de taille moyenne et donnant sur l'extérieur avec un mur beige, un sol en vinyl et un sol marron.
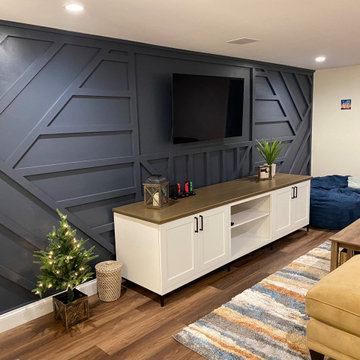
Aménagement d'un sous-sol campagne semi-enterré et de taille moyenne avec un mur blanc, un sol en vinyl, aucune cheminée et un sol marron.
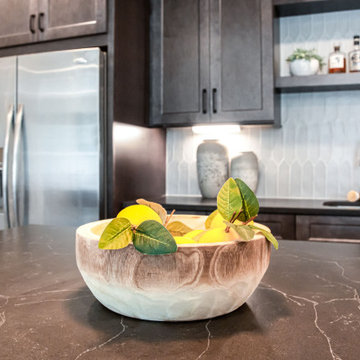
Cette image montre un grand sous-sol rustique donnant sur l'extérieur avec salle de jeu, un mur gris, un sol en vinyl, une cheminée standard, un manteau de cheminée en lambris de bois, un sol multicolore et boiseries.
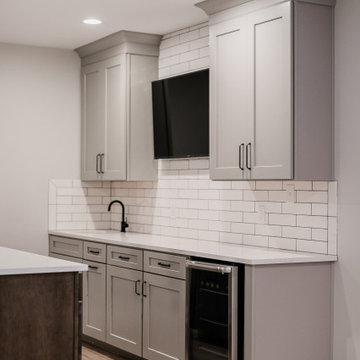
Lexington modern basement remodel.
Aménagement d'un grand sous-sol contemporain avec un mur blanc, un sol en vinyl et un sol beige.
Aménagement d'un grand sous-sol contemporain avec un mur blanc, un sol en vinyl et un sol beige.
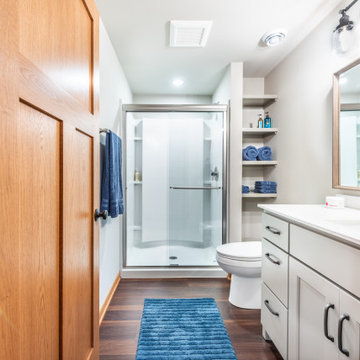
The bedroom was located at one end of the basement. The challenge was incorporating a bathroom close by to primarily be used by their daughter while allowing access to visitors without entering the bedroom
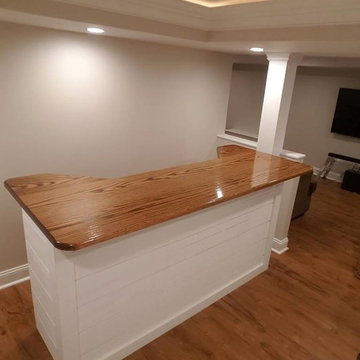
Complete basement remodel with all new construction. Custom built bar with shiplap, coffered ceiling with crown moulding and backlit led lighting, and all new vinyl flooring
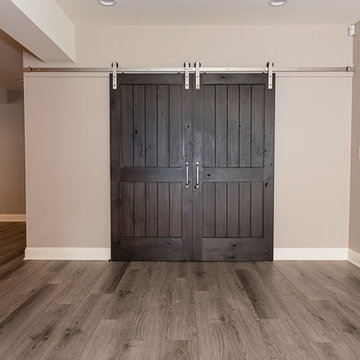
Statement wall
Exemple d'un grand sous-sol chic semi-enterré avec un mur gris, un sol en vinyl et un sol beige.
Exemple d'un grand sous-sol chic semi-enterré avec un mur gris, un sol en vinyl et un sol beige.
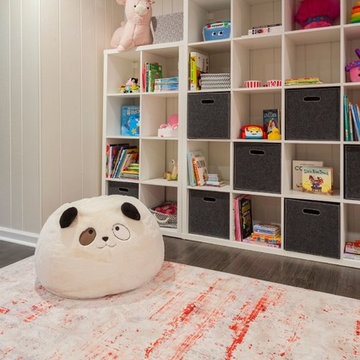
This basement renovation/playroom is a part of a whole house renovation we tackled starting in 2016, slowly and intentionally recreating each space in the house so it could be an updated, lovely space that FELT LIKE HOME to my clients.
Do you have a basement that feels dark and foreboding?
Do you long for a bright, airy, fun space to hang out in and entertain? A place for the kids to go play when it is cold and SNOWY or hotter than heck outside?
While this space previously had been quite dark and a little depressing, with fresh paint, new flooring and all the right colorful furnishings and accessories, we were able to create a fun, comfortable space for entertaining and for kids to romp & play.
A bright, happy place for this wonderful family to enjoy for years to come!
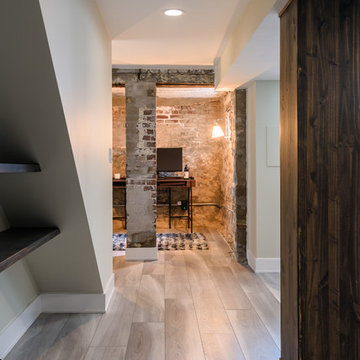
Karen Palmer Photography
Exemple d'un sous-sol moderne donnant sur l'extérieur et de taille moyenne avec un mur vert, un sol en vinyl et un sol gris.
Exemple d'un sous-sol moderne donnant sur l'extérieur et de taille moyenne avec un mur vert, un sol en vinyl et un sol gris.
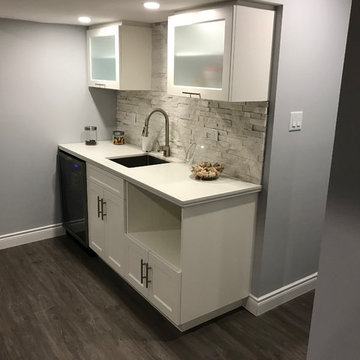
Aménagement d'un petit sous-sol contemporain enterré avec un mur gris, un sol en vinyl, aucune cheminée et un sol gris.

Our clients live in a beautifully maintained 60/70's era bungalow in a mature and desirable area of the city. They had previously re-developed the main floor, exterior, landscaped the front & back yards, and were now ready to develop the unfinished basement. It was a 1,000 sq ft of pure blank slate! They wanted a family room, a bar, a den, a guest bedroom large enough to accommodate a king-sized bed & walk-in closet, a four piece bathroom with an extra large 6 foot tub, and a finished laundry room. Together with our clients, a beautiful and functional space was designed and created. Have a look at the finished product. Hard to believe it is a basement! Gorgeous!
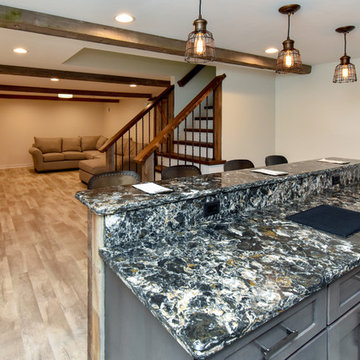
A dark and dingy basement is now the most popular area of this family’s home. The new basement enhances and expands their living area, giving them a relaxing space for watching movies together and a separate, swanky bar area for watching sports games.
The design creatively uses reclaimed barnwood throughout the space, including ceiling beams, the staircase, the face of the bar, the TV wall in the seating area, open shelving and a sliding barn door.
The client wanted a masculine bar area for hosting friends/family. It’s the perfect space for watching games and serving drinks. The bar area features hickory cabinets with a granite stain, quartz countertops and an undermount sink. There is plenty of cabinet storage, floating shelves for displaying bottles/glassware, a wine shelf and beverage cooler.
The most notable feature of the bar is the color changing LED strip lighting under the shelves. The lights illuminate the bottles on the shelves and the cream city brick wall. The lighting makes the space feel upscale and creates a great atmosphere when the homeowners are entertaining.
We sourced all the barnwood from the same torn down barn to make sure all the wood matched. We custom milled the wood for the stairs, newel posts, railings, ceiling beams, bar face, wood accent wall behind the TV, floating bar shelves and sliding barn door. Our team designed, constructed and installed the sliding barn door that separated the finished space from the laundry/storage area. The staircase leading to the basement now matches the style of the other staircase in the house, with white risers and wood treads.
Lighting is an important component of this space, as this basement is dark with no windows or natural light. Recessed lights throughout the room are on dimmers and can be adjusted accordingly. The living room is lit with an overhead light fixture and there are pendant lights over the bar.
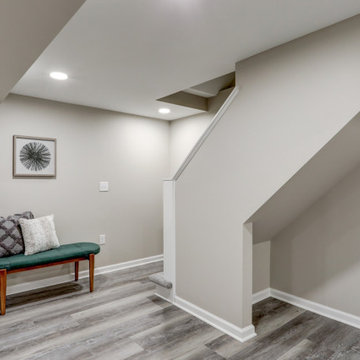
Basement with Rec Room and Home Office
Idées déco pour un grand sous-sol classique enterré avec un mur gris, un sol en vinyl et un sol gris.
Idées déco pour un grand sous-sol classique enterré avec un mur gris, un sol en vinyl et un sol gris.
Idées déco de sous-sols avec un sol en vinyl
3