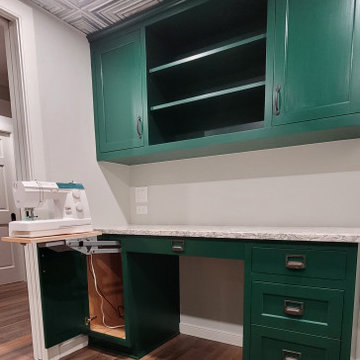Idées déco de sous-sols avec un sol en vinyl
Trier par :
Budget
Trier par:Populaires du jour
21 - 40 sur 1 852 photos
1 sur 3
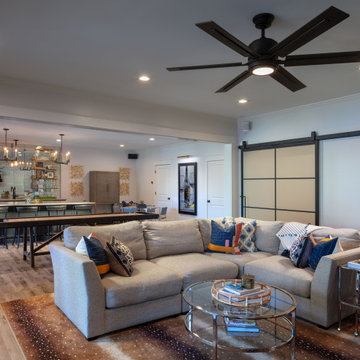
Our clients came to us to transform their dark, unfinished basement into a multifaceted, sophisticated, and stylish, entertainment hub. Their wish list included an expansive, open, entertainment area with a dramatic indoor/outdoor connection, private gym, full bathroom, and wine storage. The result is a stunning, light filled, space where mid-century modern lines meet transitional finishes.
The mirrored backsplash, floating shelves, custom charcoal cabinets, Caesarstone quartz countertops and brass chandelier pendants bring a touch of glam to this show-stopping kitchen and bar area. The chic living space includes a custom shuffleboard table, game table, large flat screen TV and ample seating for more entertaining options. Large panoramic doors open the entire width of the basement creating a spectacular setting for indoor-outdoor gatherings and fill the space with an abundance of natural light.
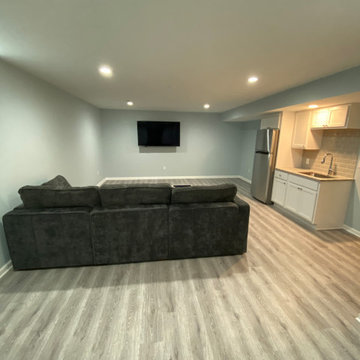
Inspiration pour un sous-sol minimaliste enterré et de taille moyenne avec un mur gris, un sol en vinyl et un sol gris.
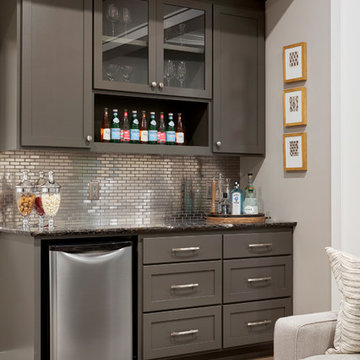
We added a lower ceiling over this dry bar in the large room. This allowed us to work around the mechanicals of their lower level and also add a bit of a cozy feeling to the bar area.
Photos by Spacecrafting Photography.
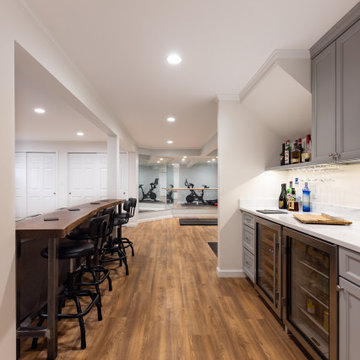
This basement remodel converted 50% of this victorian era home into useable space for the whole family. The space includes: Bar, Workout Area, Entertainment Space.
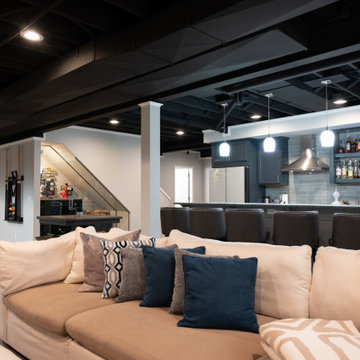
Inspiration pour un grand sous-sol traditionnel enterré avec un bar de salon, un mur gris, un sol en vinyl, cheminée suspendue, un sol marron et poutres apparentes.
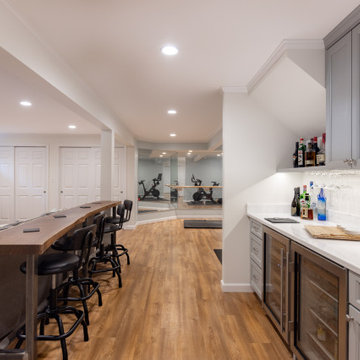
This basement remodel converted 50% of this victorian era home into useable space for the whole family. The space includes: Bar, Workout Area, Entertainment Space.
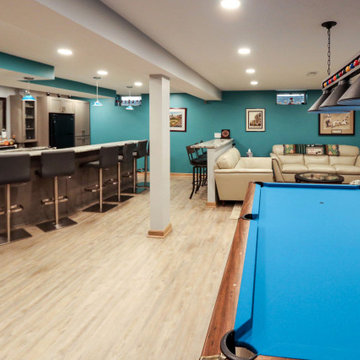
This basement renovation involved installing Medallion Lancaster Frappe cabinetry in the bar area. On the countertop is Dolomite-Pietra Caravino granite with a leather finish. Also installed: A Miseno Apronfront stainless steel sink and a Moen chrome Arbor bar faucet, 3 Hinkley Linear pendant lights and a new pool table light. New basement stairs were installed using Kraus Landmark 5” plank floor whistle stop color and a new custom barn door. On the floor is Enstyle Culbres wide – Inglewood Luxury Vinyl Tile.
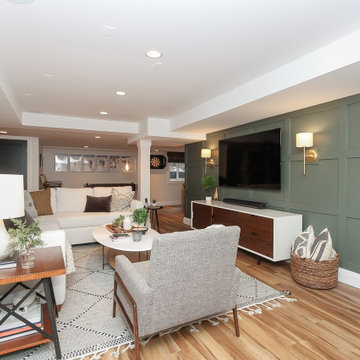
Exemple d'un grand sous-sol rétro enterré avec un mur gris, un sol en vinyl, aucune cheminée et un sol marron.
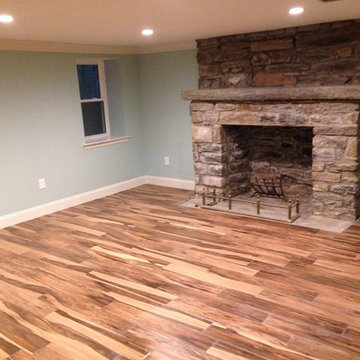
repointed fireplace
Exemple d'un sous-sol montagne semi-enterré et de taille moyenne avec un mur bleu, un sol en vinyl, une cheminée standard, un manteau de cheminée en pierre et un sol marron.
Exemple d'un sous-sol montagne semi-enterré et de taille moyenne avec un mur bleu, un sol en vinyl, une cheminée standard, un manteau de cheminée en pierre et un sol marron.

Game area of basement bar hang-out space. The console area sits behind a sectional and entertainment area for snacking during a game or movie.
Exemple d'un grand sous-sol bord de mer donnant sur l'extérieur avec un mur blanc, un sol en vinyl, une cheminée standard, un manteau de cheminée en lambris de bois, un sol marron, du lambris de bois et salle de jeu.
Exemple d'un grand sous-sol bord de mer donnant sur l'extérieur avec un mur blanc, un sol en vinyl, une cheminée standard, un manteau de cheminée en lambris de bois, un sol marron, du lambris de bois et salle de jeu.
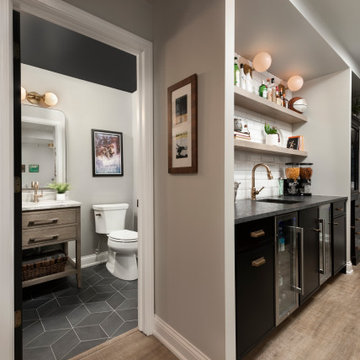
Aménagement d'un sous-sol classique enterré et de taille moyenne avec un bar de salon, un mur gris, un sol en vinyl, une cheminée standard et un sol marron.

This full basement renovation included adding a mudroom area, media room, a bedroom, a full bathroom, a game room, a kitchen, a gym and a beautiful custom wine cellar. Our clients are a family that is growing, and with a new baby, they wanted a comfortable place for family to stay when they visited, as well as space to spend time themselves. They also wanted an area that was easy to access from the pool for entertaining, grabbing snacks and using a new full pool bath.We never treat a basement as a second-class area of the house. Wood beams, customized details, moldings, built-ins, beadboard and wainscoting give the lower level main-floor style. There’s just as much custom millwork as you’d see in the formal spaces upstairs. We’re especially proud of the wine cellar, the media built-ins, the customized details on the island, the custom cubbies in the mudroom and the relaxing flow throughout the entire space.
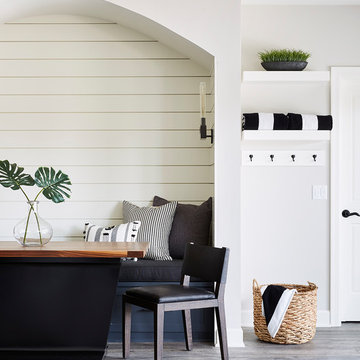
This cozy seating can double as a casual dining spot.
Aménagement d'un grand sous-sol classique donnant sur l'extérieur avec un mur gris, un sol en vinyl et un sol gris.
Aménagement d'un grand sous-sol classique donnant sur l'extérieur avec un mur gris, un sol en vinyl et un sol gris.
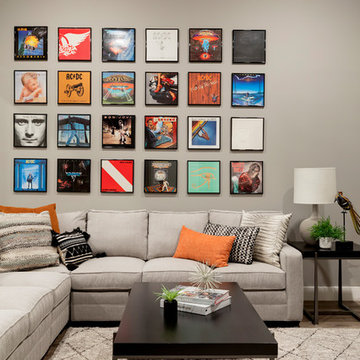
Photos by Spacecrafting Photography.
Idée de décoration pour un grand sous-sol tradition enterré avec un mur gris, un sol en vinyl et un sol marron.
Idée de décoration pour un grand sous-sol tradition enterré avec un mur gris, un sol en vinyl et un sol marron.
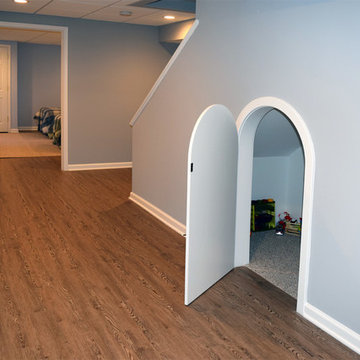
Family friendly basement with playroom for the kids, office space, family room, and guest room. Plenty of storage throughout. Fun built-in bunk beds provide a great place for kids and guests. COREtec flooring throughout. Taking advantage of under stair space, a unique, fun, play space for kids!
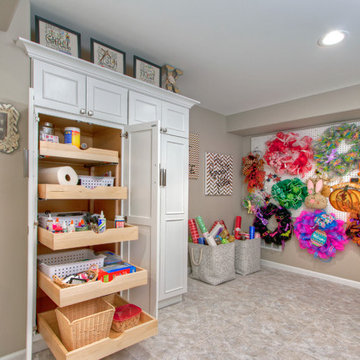
A hutch cabinet of storage in the basement craft room is from Showplace in the Savannah door style, with a white satin finish. The cabinet knobs and pulls are Alcott by Atlas. The cabinets feature pull-out, soft-glide trays for easy-access and organized craft supply storage.
Photo by Toby Weiss
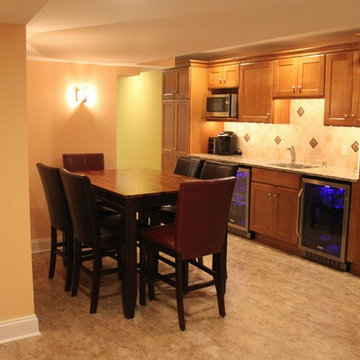
Basement Kitchen and Dining Area
Inspiration pour un sous-sol traditionnel enterré et de taille moyenne avec un mur jaune, un sol en vinyl, aucune cheminée et un sol beige.
Inspiration pour un sous-sol traditionnel enterré et de taille moyenne avec un mur jaune, un sol en vinyl, aucune cheminée et un sol beige.

Cette photo montre un très grand sous-sol chic enterré avec un mur gris, un sol en vinyl, un sol gris et aucune cheminée.
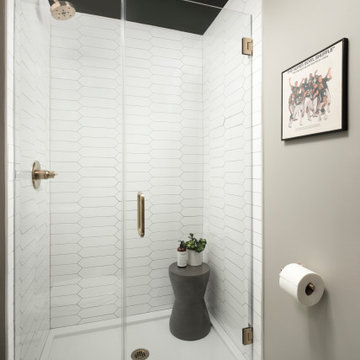
Réalisation d'un sous-sol tradition enterré et de taille moyenne avec un bar de salon, un mur gris, un sol en vinyl, une cheminée standard et un sol marron.
Idées déco de sous-sols avec un sol en vinyl
2
