Idées déco de sous-sols avec un sol gris et différents habillages de murs
Trier par :
Budget
Trier par:Populaires du jour
141 - 160 sur 367 photos
1 sur 3
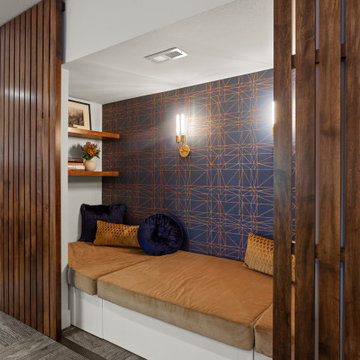
Exemple d'un grand sous-sol moderne donnant sur l'extérieur avec un mur blanc, moquette, un manteau de cheminée en brique, un sol gris et du papier peint.
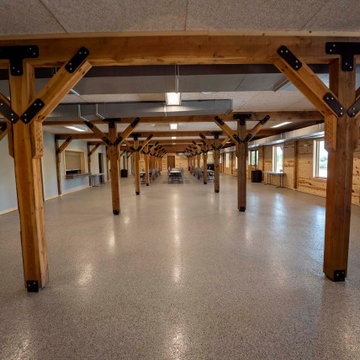
Nature center lodge walkout basement for large events
Inspiration pour un grand sous-sol chalet en bois donnant sur l'extérieur avec aucune cheminée, un sol gris et poutres apparentes.
Inspiration pour un grand sous-sol chalet en bois donnant sur l'extérieur avec aucune cheminée, un sol gris et poutres apparentes.
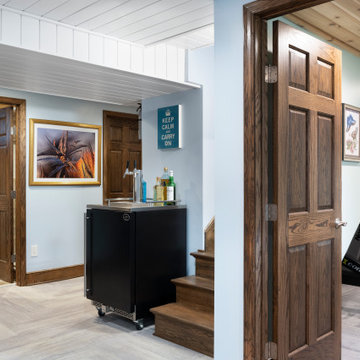
After a long day of work and play, there’s nothing like a pint of cold beer!
Idée de décoration pour un sous-sol design enterré et de taille moyenne avec un mur bleu, moquette, un sol gris, un plafond en bois et du lambris.
Idée de décoration pour un sous-sol design enterré et de taille moyenne avec un mur bleu, moquette, un sol gris, un plafond en bois et du lambris.

Basement excavation to create contemporary kitchen with open plan dining area leading out on to the garden at the London townhouse.
Idées déco pour un grand sous-sol contemporain en bois donnant sur l'extérieur avec un mur blanc, sol en béton ciré, un sol gris et poutres apparentes.
Idées déco pour un grand sous-sol contemporain en bois donnant sur l'extérieur avec un mur blanc, sol en béton ciré, un sol gris et poutres apparentes.
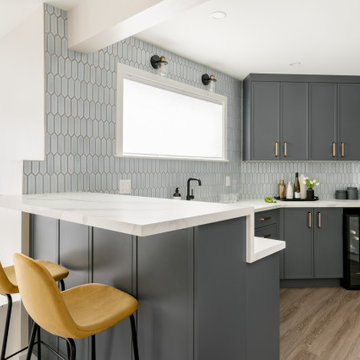
Réalisation d'un petit sous-sol tradition avec un bar de salon, un mur blanc, un sol en vinyl, aucune cheminée, un sol gris et du lambris.
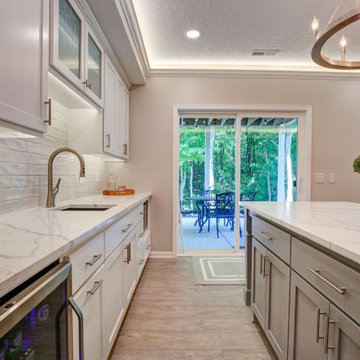
New finished basement. Includes large family room with expansive wet bar, spare bedroom/workout room, 3/4 bath, linear gas fireplace.
Aménagement d'un grand sous-sol contemporain donnant sur l'extérieur avec un bar de salon, un mur gris, un sol en vinyl, une cheminée standard, un manteau de cheminée en carrelage, un sol gris, un plafond décaissé et du papier peint.
Aménagement d'un grand sous-sol contemporain donnant sur l'extérieur avec un bar de salon, un mur gris, un sol en vinyl, une cheminée standard, un manteau de cheminée en carrelage, un sol gris, un plafond décaissé et du papier peint.
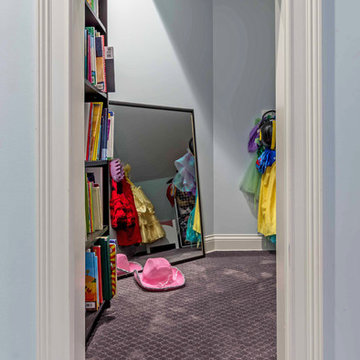
This large, light blue colored basement is complete with an exercise area, game storage, and a ton of space for indoor activities. It also has under the stair storage perfect for a cozy reading nook. The painted concrete floor makes this space perfect for riding bikes, and playing some indoor basketball.
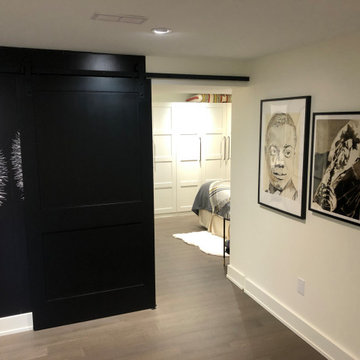
Full wall image with oversize barn door
Exemple d'un sous-sol tendance de taille moyenne avec salle de cinéma, un mur blanc, un sol en vinyl, un sol gris et du papier peint.
Exemple d'un sous-sol tendance de taille moyenne avec salle de cinéma, un mur blanc, un sol en vinyl, un sol gris et du papier peint.
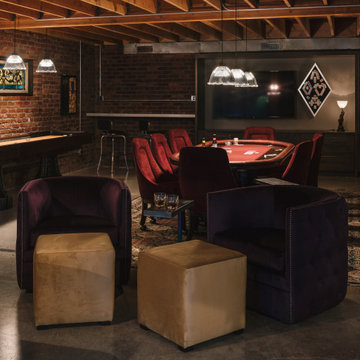
The homeowners had a very specific vision for their large daylight basement. To begin, Neil Kelly's team, led by Portland Design Consultant Fabian Genovesi, took down numerous walls to completely open up the space, including the ceilings, and removed carpet to expose the concrete flooring. The concrete flooring was repaired, resurfaced and sealed with cracks in tact for authenticity. Beams and ductwork were left exposed, yet refined, with additional piping to conceal electrical and gas lines. Century-old reclaimed brick was hand-picked by the homeowner for the east interior wall, encasing stained glass windows which were are also reclaimed and more than 100 years old. Aluminum bar-top seating areas in two spaces. A media center with custom cabinetry and pistons repurposed as cabinet pulls. And the star of the show, a full 4-seat wet bar with custom glass shelving, more custom cabinetry, and an integrated television-- one of 3 TVs in the space. The new one-of-a-kind basement has room for a professional 10-person poker table, pool table, 14' shuffleboard table, and plush seating.
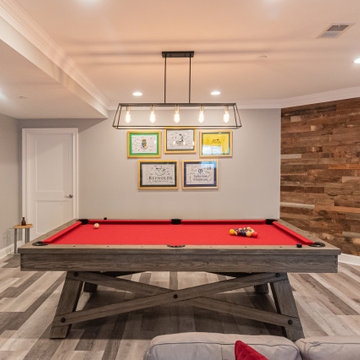
Gardner/Fox created this clients' ultimate man cave! What began as an unfinished basement is now 2,250 sq. ft. of rustic modern inspired joy! The different amenities in this space include a wet bar, poker, billiards, foosball, entertainment area, 3/4 bath, sauna, home gym, wine wall, and last but certainly not least, a golf simulator. To create a harmonious rustic modern look the design includes reclaimed barnwood, matte black accents, and modern light fixtures throughout the space.
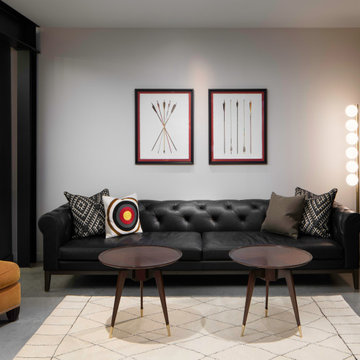
A modern, chic, camp-influenced bowling lounge is the perfect spot to relax and keep score during family bowling tournaments. A streaming view of the lakefront means you'll never miss friends arriving at the dock.
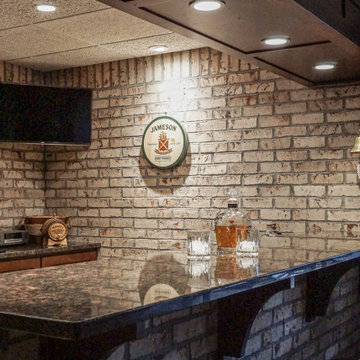
Inspiration pour un petit sous-sol chalet donnant sur l'extérieur avec un bar de salon, un mur blanc, parquet clair, une cheminée double-face, un manteau de cheminée en brique, un sol gris et un mur en parement de brique.
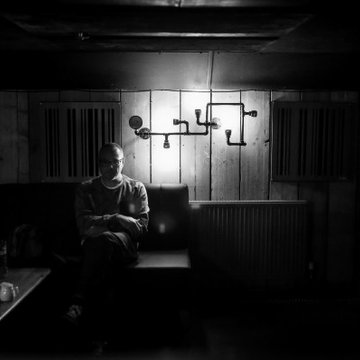
Our client wanted to make use of the cellar underneath the victorian Hotel Bar and restaurant. Knowing there has been a wealth of art, comedy and music in the venue our proposal was a listening room. Taking inspiration from our passion of Japanese listening rooms we set about designing a space which is acoustically treated for the custom designed Hifi. The space is used for film, DJ`S, Events and private functions.
We are please to have supplied the design ethos, technology to deliver the room a musical experience like no other commercial basement in Essex.
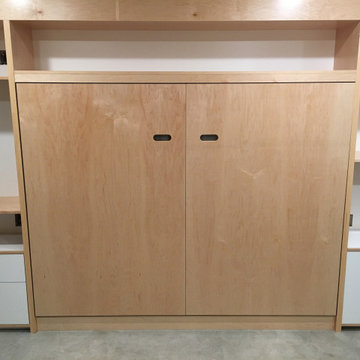
The Murphy Bed.
The ABB Built-in
- custom designed storage system for basement area in condo
- queen size side tilt Murphy bed, TV cabinet with sliding doors, 4 drawer open closet, comforter cubby and shelving
- Prefinished maple plywood, white melamine cabinet liner plywood, full extension undermount drawer slides, Trola Rolle 2000 sliding door system
This project totally transformed the basement into a usable, comfortable living area and essentially created an additional bedroom in the condo. The access from the garage was tight so all components were built on-site.
We love seeing how spaces like this can become functional and aesthetic with the client's vision and our building skills! Let us know how we can help create a usable area for you!! Feel free to contact us through Facebook, @vpw.designs on Instagram or vpwdesigns.com
Thanks for looking!
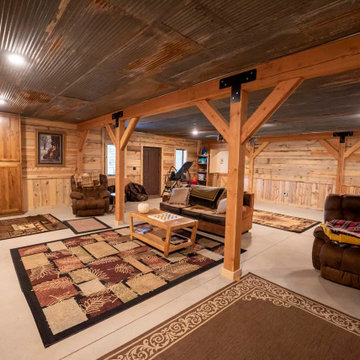
Finished basement in post and beam barn home kit
Réalisation d'un sous-sol chalet donnant sur l'extérieur et de taille moyenne avec un mur marron, sol en béton ciré, aucune cheminée, un sol gris et du lambris de bois.
Réalisation d'un sous-sol chalet donnant sur l'extérieur et de taille moyenne avec un mur marron, sol en béton ciré, aucune cheminée, un sol gris et du lambris de bois.
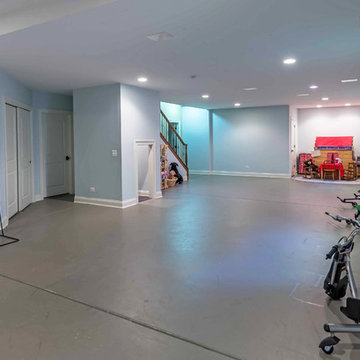
This large, light blue colored basement is complete with an exercise area, game storage, and a ton of space for indoor activities. It also has under the stair storage perfect for a cozy reading nook. The painted concrete floor makes this space perfect for riding bikes, and playing some indoor basketball.
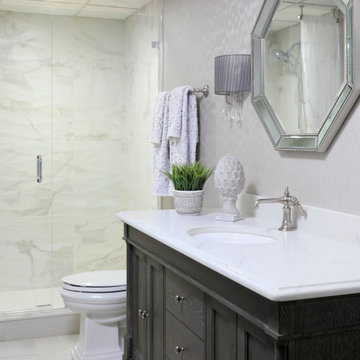
The basement couldn't be complete without this beauty. The space was finished off with a full bathroom with a walk-in shower!
Aménagement d'un grand sous-sol classique enterré avec un mur gris, un sol en carrelage de porcelaine, un sol gris, un plafond à caissons et boiseries.
Aménagement d'un grand sous-sol classique enterré avec un mur gris, un sol en carrelage de porcelaine, un sol gris, un plafond à caissons et boiseries.
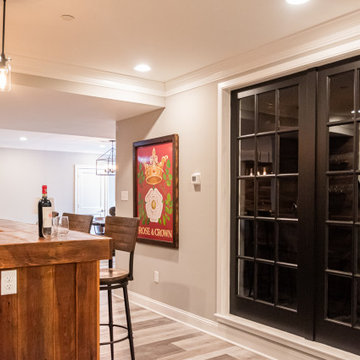
Gardner/Fox created this clients' ultimate man cave! What began as an unfinished basement is now 2,250 sq. ft. of rustic modern inspired joy! The different amenities in this space include a wet bar, poker, billiards, foosball, entertainment area, 3/4 bath, sauna, home gym, wine wall, and last but certainly not least, a golf simulator. To create a harmonious rustic modern look the design includes reclaimed barnwood, matte black accents, and modern light fixtures throughout the space.
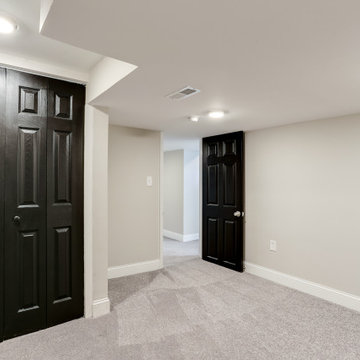
Cette photo montre un grand sous-sol chic enterré avec un mur gris, moquette, un sol gris et du papier peint.
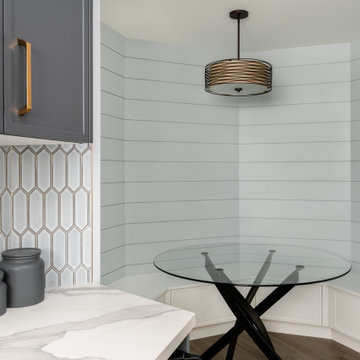
Cette photo montre un petit sous-sol chic avec un bar de salon, un mur blanc, un sol en vinyl, aucune cheminée, un sol gris et du lambris.
Idées déco de sous-sols avec un sol gris et différents habillages de murs
8