Idées déco de sous-sols avec un sol gris et différents habillages de murs
Trier par :
Budget
Trier par:Populaires du jour
161 - 180 sur 367 photos
1 sur 3
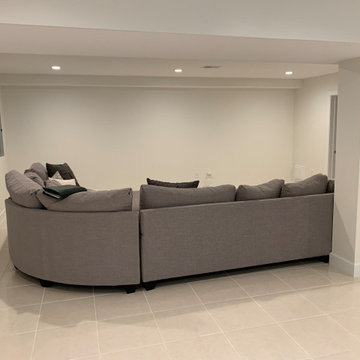
Before image.
Aménagement d'un grand sous-sol campagne donnant sur l'extérieur avec salle de cinéma, un mur gris, sol en stratifié, aucune cheminée, un sol gris et du lambris.
Aménagement d'un grand sous-sol campagne donnant sur l'extérieur avec salle de cinéma, un mur gris, sol en stratifié, aucune cheminée, un sol gris et du lambris.
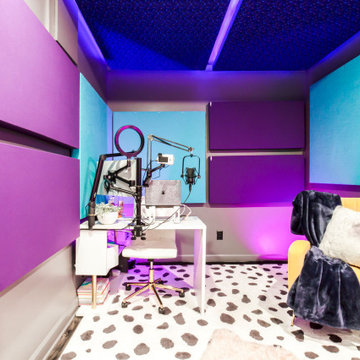
Inspiration pour un grand sous-sol bohème donnant sur l'extérieur avec salle de jeu, un mur gris, un sol en vinyl, un sol gris et du papier peint.
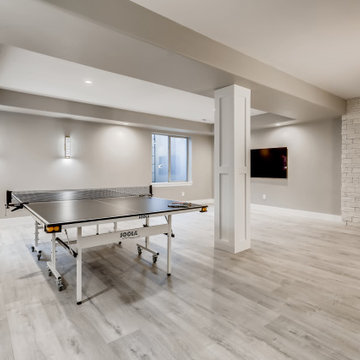
An open concept styled basement common area. The walls are gray with large white trim. The flooring is a gray vinyl. In the center is a pillar with white recessed panels. The wall on the right is wrapped in white, stone slabs with a linear fireplace. On the back and left wall are decorative light fixtures.
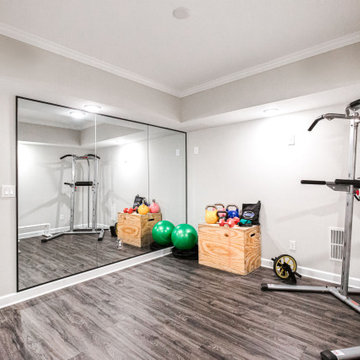
Inspiration pour un grand sous-sol bohème donnant sur l'extérieur avec salle de jeu, un mur gris, un sol en vinyl, un sol gris et du papier peint.
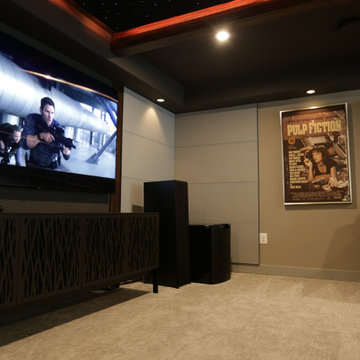
This lower level space was inspired by Film director, write producer, Quentin Tarantino. Starting with the acoustical panels disguised as posters, with films by Tarantino himself. We included a sepia color tone over the original poster art and used this as a color palate them for the entire common area of this lower level. New premium textured carpeting covers most of the floor, and on the ceiling, we added LED lighting, Madagascar ebony beams, and a two-tone ceiling paint by Sherwin Williams. The media stand houses most of the AV equipment and the remaining is integrated into the walls using architectural speakers to comprise this 7.1.4 Dolby Atmos Setup. We included this custom sectional with performance velvet fabric, as well as a new table and leather chairs for family game night. The XL metal prints near the new regulation pool table creates an irresistible ambiance, also to the neighboring reclaimed wood dart board area. The bathroom design include new marble tile flooring and a premium frameless shower glass. The luxury chevron wallpaper gives this space a kiss of sophistication. Finalizing this lounge we included a gym with rubber flooring, fitness rack, row machine as well as custom mural which infuses visual fuel to the owner’s workout. The Everlast speedbag is positioned in the perfect place for those late night or early morning cardio workouts. Lastly, we included Polk Audio architectural ceiling speakers meshed with an SVS micros 3000, 800-Watt subwoofer.
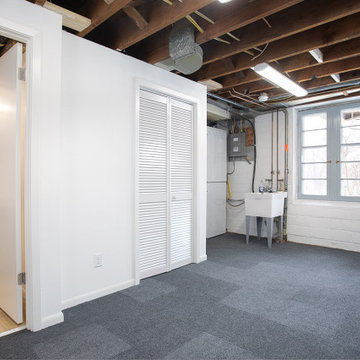
Castle converted a toilet and shower stall in the basement to a 1/2 bath.
Cette image montre un sous-sol vintage semi-enterré et de taille moyenne avec un mur blanc, moquette, une cheminée standard, un manteau de cheminée en brique, un sol gris et un mur en parement de brique.
Cette image montre un sous-sol vintage semi-enterré et de taille moyenne avec un mur blanc, moquette, une cheminée standard, un manteau de cheminée en brique, un sol gris et un mur en parement de brique.

Beautiful renovated ranch with 3 bedrooms, 2 bathrooms and finished basement with bar and family room in Stamford CT staged by BA Staging & Interiors.
Open floor plan living and dining room features a wall of windows and stunning view into property and backyard pool.
The staging was was designed to match the charm of the home with the contemporary updates.
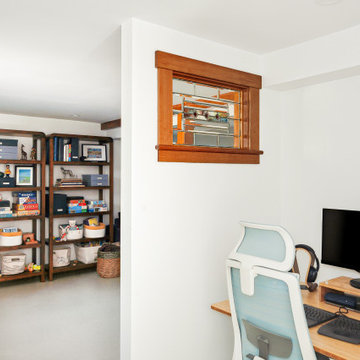
This basement remodel held special significance for an expectant young couple eager to adapt their home for a growing family. Facing the challenge of an open layout that lacked functionality, our team delivered a complete transformation.
The project's scope involved reframing the layout of the entire basement, installing plumbing for a new bathroom, modifying the stairs for code compliance, and adding an egress window to create a livable bedroom. The redesigned space now features a guest bedroom, a fully finished bathroom, a cozy living room, a practical laundry area, and private, separate office spaces. The primary objective was to create a harmonious, open flow while ensuring privacy—a vital aspect for the couple. The final result respects the original character of the house, while enhancing functionality for the evolving needs of the homeowners expanding family.
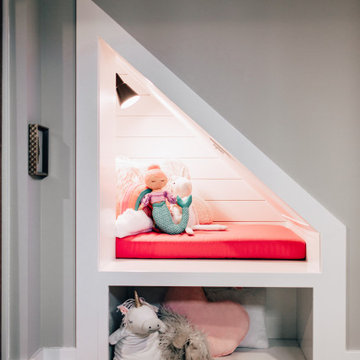
Basement reno,
Cette photo montre un sous-sol nature enterré et de taille moyenne avec un bar de salon, un mur blanc, moquette, un sol gris, un plafond en bois et du lambris.
Cette photo montre un sous-sol nature enterré et de taille moyenne avec un bar de salon, un mur blanc, moquette, un sol gris, un plafond en bois et du lambris.
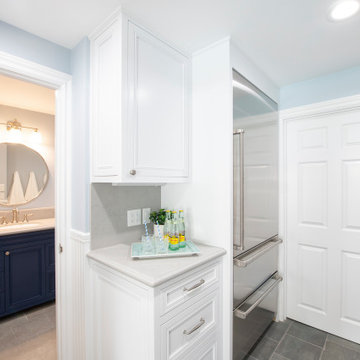
Basement storage area converted to a pool house complete with ample storage, personal lockers to keep your dry things, fridge and counter space for prepping poolside drinks and food. Large bathroom with shower features to accommodate the whole family, vanity with storage space for all of your guest needs and a seating bench with ample storage.
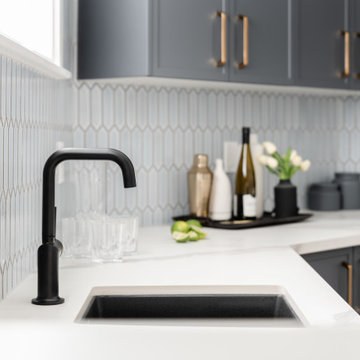
Inspiration pour un petit sous-sol traditionnel avec un bar de salon, un mur blanc, un sol en vinyl, aucune cheminée, un sol gris et du lambris.
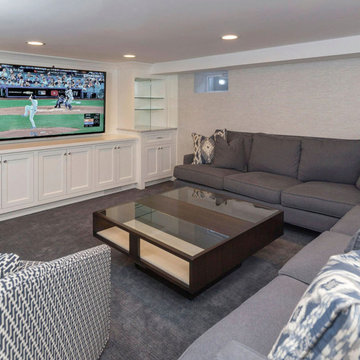
Idées déco pour un grand sous-sol enterré avec un bar de salon, un mur gris, moquette, un sol gris et du papier peint.
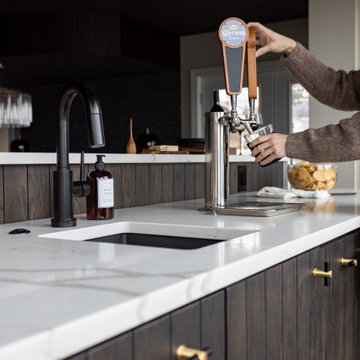
Before remodeling, our client’s basement already housed a serving bar, but they wanted to level it up. Because of this, we added loads of appliances, including a fridge, dishwasher, ice maker, refrigerator drawers, and 2 beer taps for the ultimate serving station. Since we outfitted so many components into their island, we kept the quartz counters ultra-sleek with a waterfall edge.
Adjacent to the bar, we designed custom built-ins with a double-sided glass wine holder. It looks like a modern piece of furniture for storing dishes and glassware, but it doubles as a serving table.
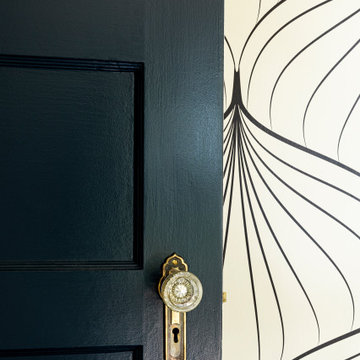
Painting the salvaged five panel door black, created the perfect touch of contrast against the graphic wallpaper while the original knob adds a bit of glam.
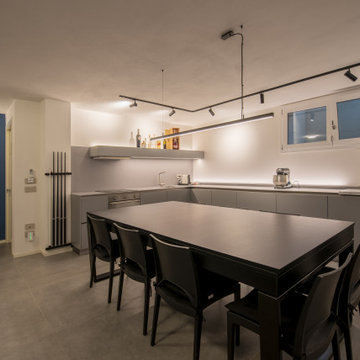
una cucina con un impatto minimo nell'ambiente, senza pensili e con basi chiuse per nascondere anche la zona lavanderia. In primo piano il tavolo con una seconda funzione, il biliardo.
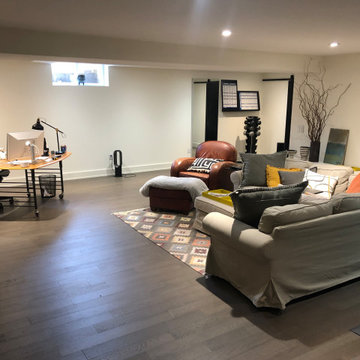
Full view of basement.
Idée de décoration pour un sous-sol design de taille moyenne avec salle de cinéma, un mur blanc, un sol en vinyl, un sol gris et du papier peint.
Idée de décoration pour un sous-sol design de taille moyenne avec salle de cinéma, un mur blanc, un sol en vinyl, un sol gris et du papier peint.
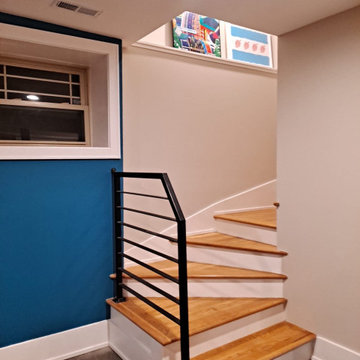
Cette image montre un sous-sol en bois semi-enterré avec un mur bleu, sol en béton ciré, aucune cheminée et un sol gris.
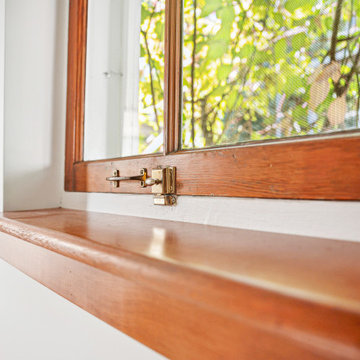
This basement remodel held special significance for an expectant young couple eager to adapt their home for a growing family. Facing the challenge of an open layout that lacked functionality, our team delivered a complete transformation.
The project's scope involved reframing the layout of the entire basement, installing plumbing for a new bathroom, modifying the stairs for code compliance, and adding an egress window to create a livable bedroom. The redesigned space now features a guest bedroom, a fully finished bathroom, a cozy living room, a practical laundry area, and private, separate office spaces. The primary objective was to create a harmonious, open flow while ensuring privacy—a vital aspect for the couple. The final result respects the original character of the house, while enhancing functionality for the evolving needs of the homeowners expanding family.
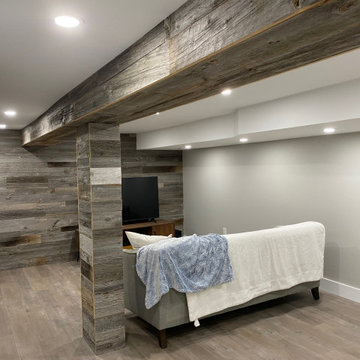
The goal of this basement renovation project was to update the space with a reclaimed wood feature while improving the store and functionality of the basement space.
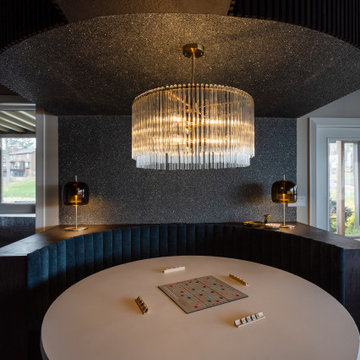
Importantly, the homeowners didn’t want their basement to function as a TV room, as they have a separate theater for movie watching. Rather, they wanted this space to facilitate conversation and provide room for games. So instead of adding a TV and a couch, we designed and built a comfortable, chic booth with shelving in a deep walnut tone. Also, to keep the booth cohesive with the rest of the house, we carried many of the same blue finishes from upstairs down to the basement. We love the lux tufted velvet on the seat and the shimmering wall treatment surrounding the booth.
Idées déco de sous-sols avec un sol gris et différents habillages de murs
9