Idées déco de sous-sols avec un sol marron
Trier par:Populaires du jour
181 - 200 sur 654 photos
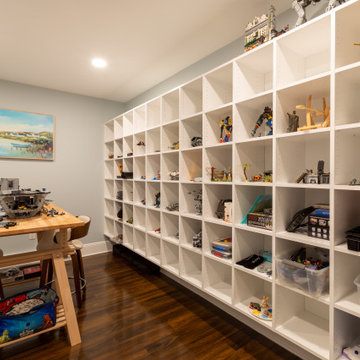
Huge basement in this beautiful home that got a face lift with new home gym/sauna room, home office, sitting room, wine cellar, lego room, fireplace and theater!
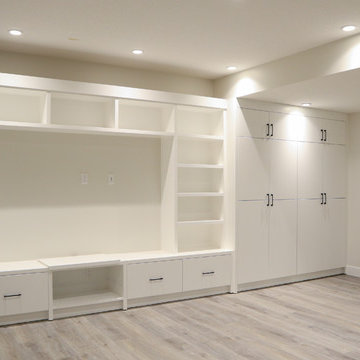
Inspiration pour un grand sous-sol minimaliste enterré avec un mur beige, parquet clair et un sol marron.
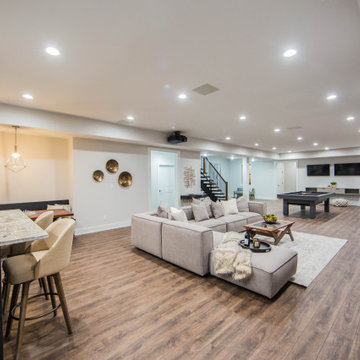
The large finished basement provides areas for gaming, movie night, gym time, a spa bath and a place to fix a quick snack!
Idée de décoration pour un très grand sous-sol minimaliste donnant sur l'extérieur avec salle de jeu, un mur blanc, un sol en bois brun et un sol marron.
Idée de décoration pour un très grand sous-sol minimaliste donnant sur l'extérieur avec salle de jeu, un mur blanc, un sol en bois brun et un sol marron.
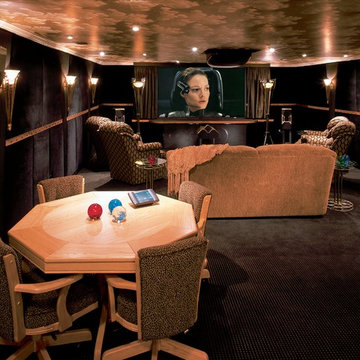
Inspiration pour un grand sous-sol design enterré avec un mur noir, moquette, aucune cheminée, un sol marron et salle de cinéma.
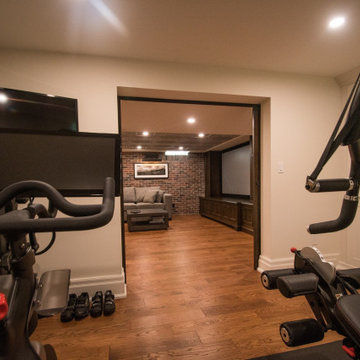
Cette image montre un sous-sol traditionnel enterré et de taille moyenne avec un mur blanc, un sol en bois brun et un sol marron.
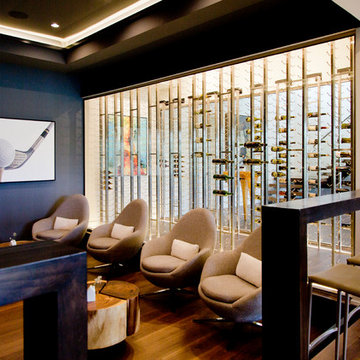
Idée de décoration pour un très grand sous-sol design donnant sur l'extérieur avec un mur beige, un sol en bois brun et un sol marron.
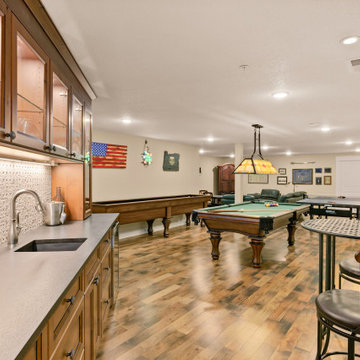
Well lit basement living and dining area.
Cette image montre un grand sous-sol traditionnel enterré avec salle de jeu, un mur blanc, un sol en bois brun, une cheminée standard, un manteau de cheminée en bois, un sol marron et poutres apparentes.
Cette image montre un grand sous-sol traditionnel enterré avec salle de jeu, un mur blanc, un sol en bois brun, une cheminée standard, un manteau de cheminée en bois, un sol marron et poutres apparentes.
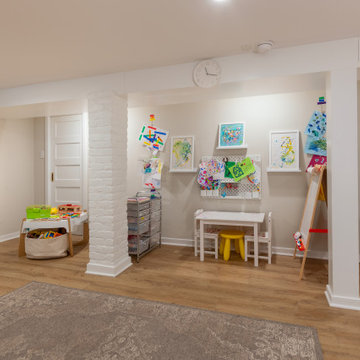
The playroom of this Fan basement reno has a children's art station against the steps leading upstairs. The closet to the left hides HVAC ductwork.
Cette image montre un grand sous-sol traditionnel semi-enterré avec un mur blanc, un sol en vinyl, aucune cheminée et un sol marron.
Cette image montre un grand sous-sol traditionnel semi-enterré avec un mur blanc, un sol en vinyl, aucune cheminée et un sol marron.
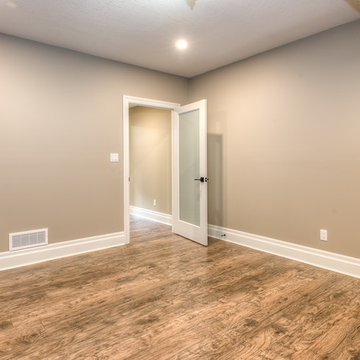
Cette photo montre un grand sous-sol chic enterré avec un mur beige, aucune cheminée, un sol marron et un sol en bois brun.
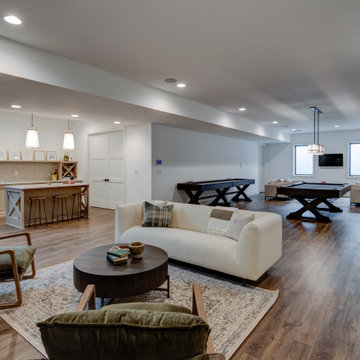
Open basement with cozy conversation areas.
Idée de décoration pour un grand sous-sol bohème enterré avec salle de jeu, un mur blanc, un sol en vinyl, une cheminée double-face, un manteau de cheminée en métal et un sol marron.
Idée de décoration pour un grand sous-sol bohème enterré avec salle de jeu, un mur blanc, un sol en vinyl, une cheminée double-face, un manteau de cheminée en métal et un sol marron.
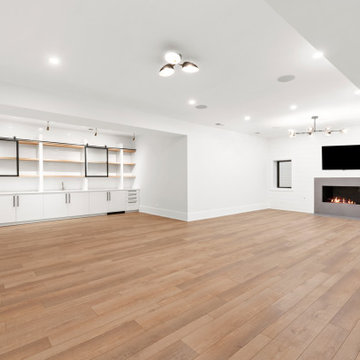
Rec Room & Bar
Exemple d'un grand sous-sol chic enterré avec un bar de salon, un mur blanc, un sol en vinyl, une cheminée standard, un manteau de cheminée en pierre et un sol marron.
Exemple d'un grand sous-sol chic enterré avec un bar de salon, un mur blanc, un sol en vinyl, une cheminée standard, un manteau de cheminée en pierre et un sol marron.
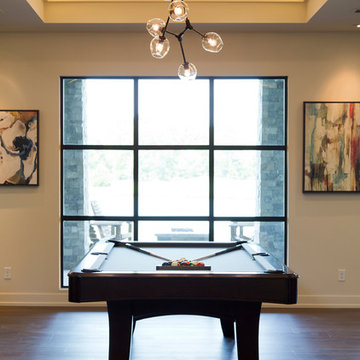
Aménagement d'un très grand sous-sol contemporain donnant sur l'extérieur avec un mur beige, un sol en bois brun et un sol marron.
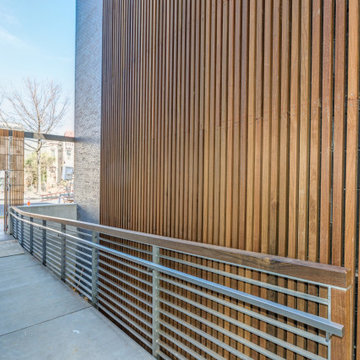
Multifamily new construction in Washington, DC
Idée de décoration pour un très grand sous-sol tradition donnant sur l'extérieur avec un bar de salon, un mur blanc, un sol en vinyl, aucune cheminée et un sol marron.
Idée de décoration pour un très grand sous-sol tradition donnant sur l'extérieur avec un bar de salon, un mur blanc, un sol en vinyl, aucune cheminée et un sol marron.
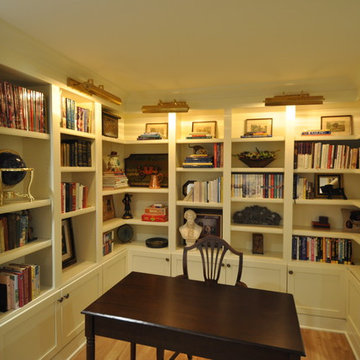
Cette image montre un sous-sol traditionnel donnant sur l'extérieur et de taille moyenne avec un mur beige, sol en stratifié et un sol marron.
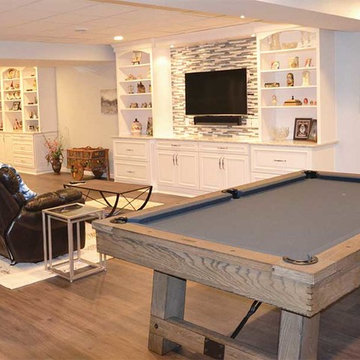
Réalisation d'un grand sous-sol tradition enterré avec un sol en vinyl et un sol marron.
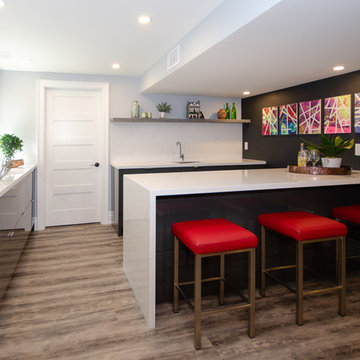
Exemple d'un très grand sous-sol tendance semi-enterré avec un mur noir, un sol en vinyl, aucune cheminée et un sol marron.
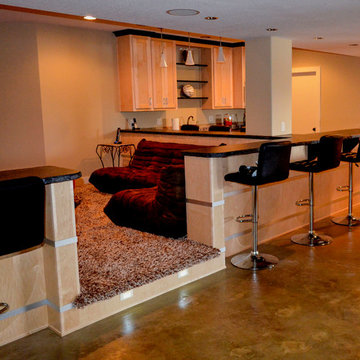
Black concrete counter tops and light wood cabinets accented with aluminum banding surround the media area and kitchenette. The flooring transition of stained concrete in the main area to the raised floor and shag carpet in the media area separates these two areas into two completely different spaces.
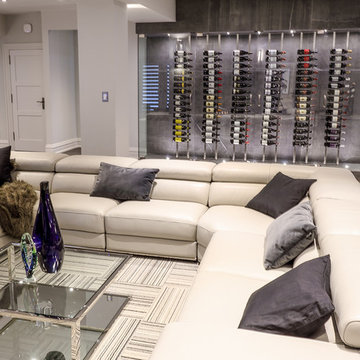
Idée de décoration pour un très grand sous-sol design donnant sur l'extérieur avec un mur gris, parquet foncé, une cheminée standard et un sol marron.
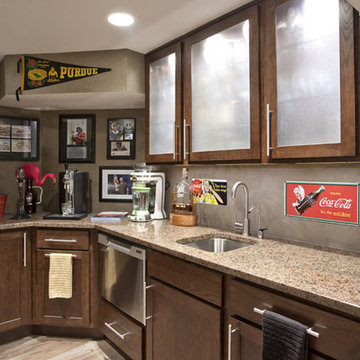
This West Lafayette "Purdue fan" decided to turn his dark and dreary unused basement into a sports fan's dream. Highlights of the space include a custom floating walnut butcher block bench, a bar area with back lighting and frosted cabinet doors, a cool gas industrial fireplace with stacked stone, two wine and beverage refrigerators and a beautiful custom-built wood and metal stair case. Riverside Construction transformed this dark empty basement into the perfect place to not only watch Purdue games but to host parties and lots of family gatherings!
Dave Mason, isphotographic
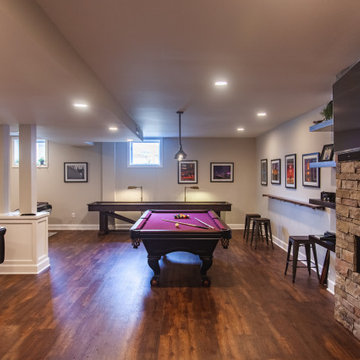
What a great place to enjoy a family movie or perform on a stage! The ceiling lights move to the beat of the music and the curtain open and closes. Then move to the other side of the basement to the wet bar and snack area and game room with a beautiful salt water fish tank.
Idées déco de sous-sols avec un sol marron
10