Idées déco de sous-sols avec un sol marron
Trier par :
Budget
Trier par:Populaires du jour
261 - 280 sur 656 photos
1 sur 3
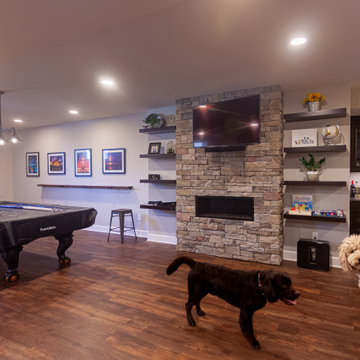
What a great place to enjoy a family movie or perform on a stage! The ceiling lights move to the beat of the music and the curtain open and closes. Then move to the other side of the basement to the wet bar and snack area and game room with a beautiful salt water fish tank.
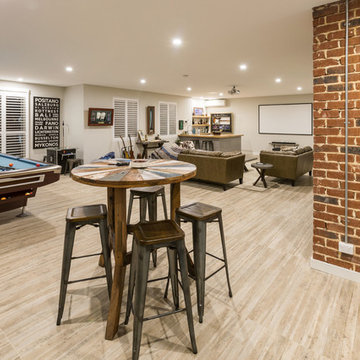
Undercroft games room / man cave with pool table, darts, projector screen and climate controlled wine cellar
Idées déco pour un très grand sous-sol montagne donnant sur l'extérieur avec un mur gris, parquet clair et un sol marron.
Idées déco pour un très grand sous-sol montagne donnant sur l'extérieur avec un mur gris, parquet clair et un sol marron.
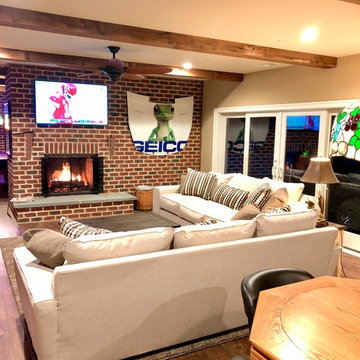
Réalisation d'un grand sous-sol donnant sur l'extérieur avec un sol en vinyl, une cheminée standard, un manteau de cheminée en brique et un sol marron.
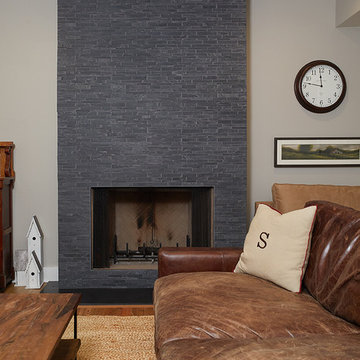
Cette photo montre un grand sous-sol nature semi-enterré avec un mur beige, une cheminée standard, un manteau de cheminée en carrelage, un sol marron et un sol en bois brun.
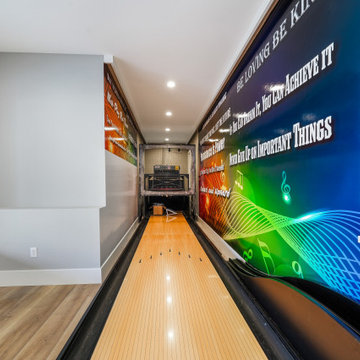
28 foot duckpin bowling lane
Exemple d'un grand sous-sol moderne donnant sur l'extérieur avec salle de jeu, un mur gris, un sol en vinyl et un sol marron.
Exemple d'un grand sous-sol moderne donnant sur l'extérieur avec salle de jeu, un mur gris, un sol en vinyl et un sol marron.
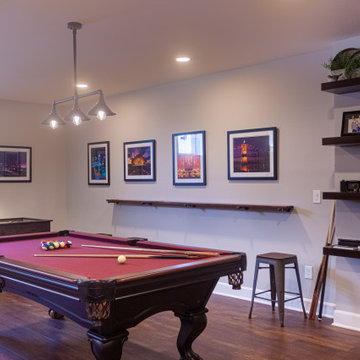
What a great place to enjoy a family movie or perform on a stage! The ceiling lights move to the beat of the music and the curtain open and closes. Then move to the other side of the basement to the wet bar and snack area and game room with a beautiful salt water fish tank.
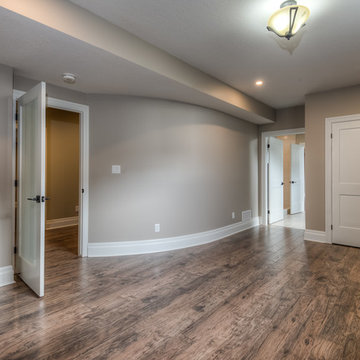
Réalisation d'un grand sous-sol tradition enterré avec un mur beige, un sol en bois brun, aucune cheminée et un sol marron.
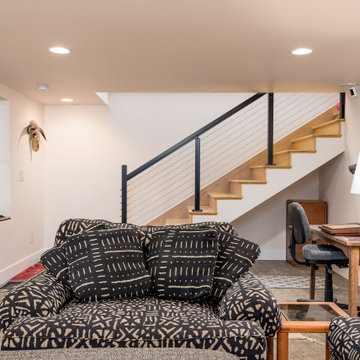
This 2 story home was originally built in 1952 on a tree covered hillside. Our company transformed this little shack into a luxurious home with a million dollar view by adding high ceilings, wall of glass facing the south providing natural light all year round, and designing an open living concept. The home has a built-in gas fireplace with tile surround, custom IKEA kitchen with quartz countertop, bamboo hardwood flooring, two story cedar deck with cable railing, master suite with walk-through closet, two laundry rooms, 2.5 bathrooms, office space, and mechanical room.
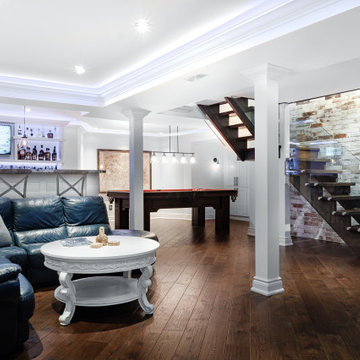
Full open concept basement remodel.
Exemple d'un sous-sol tendance enterré et de taille moyenne avec un mur blanc, parquet foncé, une cheminée standard, un manteau de cheminée en carrelage et un sol marron.
Exemple d'un sous-sol tendance enterré et de taille moyenne avec un mur blanc, parquet foncé, une cheminée standard, un manteau de cheminée en carrelage et un sol marron.
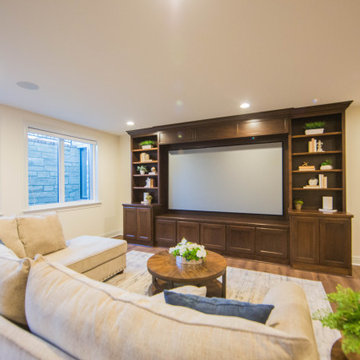
The home features a full finished basement with a bar, wine cellar, workout room, area for family movie night as well as an additional bedroom and bath.
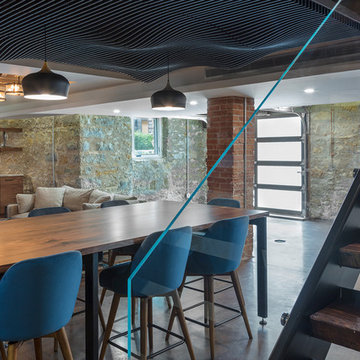
Bob Greenspan Photography
Inspiration pour un sous-sol chalet donnant sur l'extérieur et de taille moyenne avec sol en béton ciré, un poêle à bois et un sol marron.
Inspiration pour un sous-sol chalet donnant sur l'extérieur et de taille moyenne avec sol en béton ciré, un poêle à bois et un sol marron.
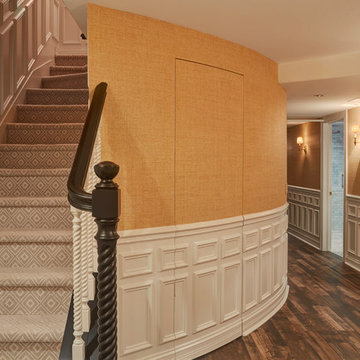
Carpeted stairs lead to the lower level hall. The hallway has fully paneled wainscoting, grass cloth walls, built-in seating. Photo by Mike Kaskel. Interior design by Meg Caswell.
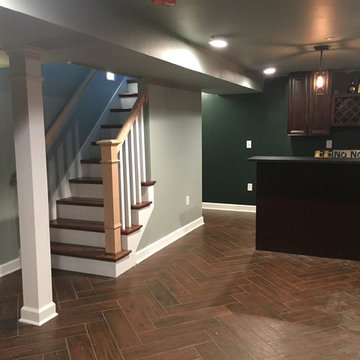
Vintage home in "the village" expanded the living space by finishing off the lower level. Mechanicals and laundry had to be relocated to the remaining unfinished area. New windows replaced the old, Full bathroom was added as well. See additional photos.
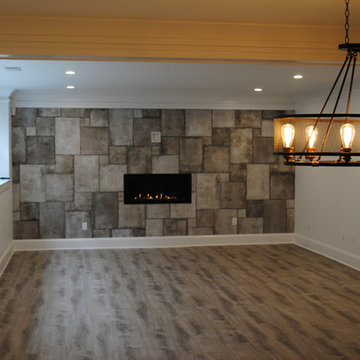
new custom home
Inspiration pour un très grand sous-sol traditionnel semi-enterré avec un mur blanc, parquet foncé, une cheminée double-face, un manteau de cheminée en bois et un sol marron.
Inspiration pour un très grand sous-sol traditionnel semi-enterré avec un mur blanc, parquet foncé, une cheminée double-face, un manteau de cheminée en bois et un sol marron.
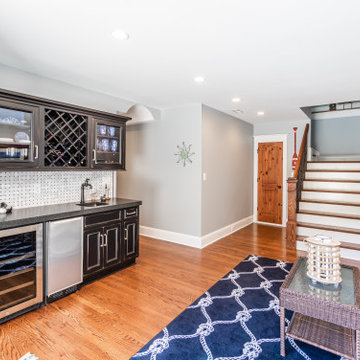
Finished basement with deluxe wet bar leads out to pool deck with wall of sliding glass doors.
Idée de décoration pour un grand sous-sol marin donnant sur l'extérieur avec un bar de salon, un mur gris, un sol en bois brun, un sol marron et du lambris de bois.
Idée de décoration pour un grand sous-sol marin donnant sur l'extérieur avec un bar de salon, un mur gris, un sol en bois brun, un sol marron et du lambris de bois.
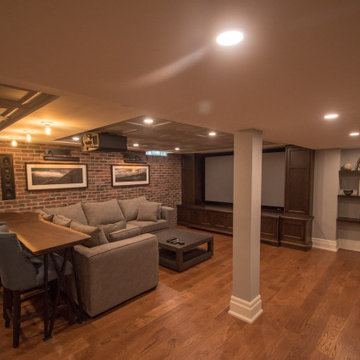
Réalisation d'un sous-sol tradition enterré et de taille moyenne avec un mur blanc, un sol en bois brun et un sol marron.
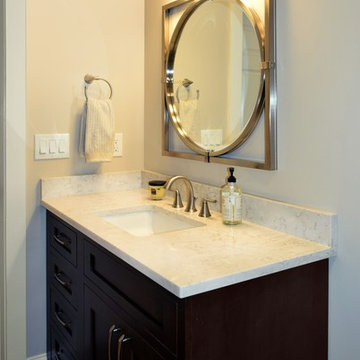
Princeton, NJ. From blank canvas to ultimate entertainment space, our clients chose beautiful finishes and decor turning this unfinished basement into a gorgeous, functional space for everyone! COREtec flooring throughout provides beauty and durability. Stacked stone feature wall, and built ins add warmth and style to family room. Designated spaces for pool, poker and ping pong tables make for an entertainers dream. Kitchen includes convenient bar seating, sink, wine fridge, full size fridge, ice maker, microwave and dishwasher. Full bathroom with gorgeous finishes. Theater room with two level seating is the perfect place to watch your favorite movie!
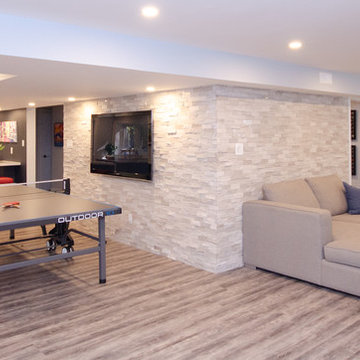
Exemple d'un très grand sous-sol tendance semi-enterré avec un mur beige, un sol en vinyl, aucune cheminée et un sol marron.
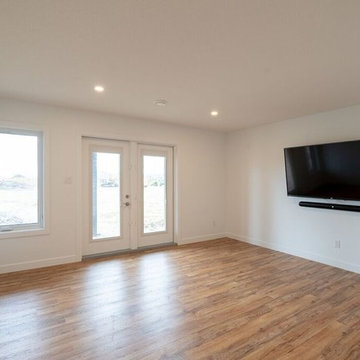
Basement walk out, goes to the back yard will be perfect for entertaining friends and family!
Inspiration pour un grand sous-sol craftsman donnant sur l'extérieur avec un mur blanc, un sol en bois brun et un sol marron.
Inspiration pour un grand sous-sol craftsman donnant sur l'extérieur avec un mur blanc, un sol en bois brun et un sol marron.
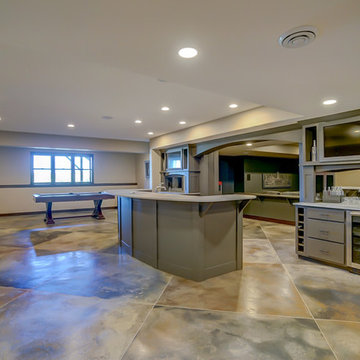
Craftsman Construction
Exemple d'un grand sous-sol craftsman semi-enterré avec un mur gris, sol en béton ciré et un sol marron.
Exemple d'un grand sous-sol craftsman semi-enterré avec un mur gris, sol en béton ciré et un sol marron.
Idées déco de sous-sols avec un sol marron
14