Idées déco de sous-sols avec un sol orange et un sol blanc
Trier par :
Budget
Trier par:Populaires du jour
1 - 20 sur 610 photos
1 sur 3

Chic. Moody. Sexy. These are just a few of the words that come to mind when I think about the W Hotel in downtown Bellevue, WA. When my client came to me with this as inspiration for her Basement makeover, I couldn’t wait to get started on the transformation. Everything from the poured concrete floors to mimic Carrera marble, to the remodeled bar area, and the custom designed billiard table to match the custom furnishings is just so luxe! Tourmaline velvet, embossed leather, and lacquered walls adds texture and depth to this multi-functional living space.
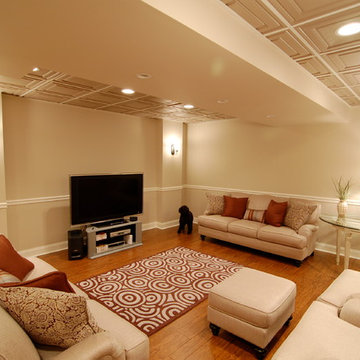
Idées déco pour un sous-sol contemporain enterré et de taille moyenne avec un mur beige, aucune cheminée, un sol orange et un sol en bois brun.

Réalisation d'un sous-sol champêtre semi-enterré et de taille moyenne avec un mur beige, un sol en vinyl, une cheminée standard, un manteau de cheminée en brique et un sol blanc.

Dark mahogany stained home interior, NJ
Darker stained elements contrasting with the surrounding lighter tones of the space.
Combining light and dark tones of materials to bring out the best of the space. Following a transitional style, this interior is designed to be the ideal space to entertain both friends and family.
For more about this project visit our website
wlkitchenandhome.com
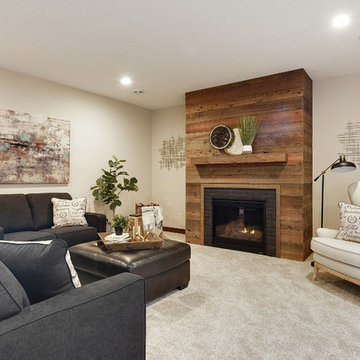
Inspiration pour un grand sous-sol traditionnel semi-enterré avec un mur gris, moquette, une cheminée standard, un manteau de cheminée en brique et un sol blanc.
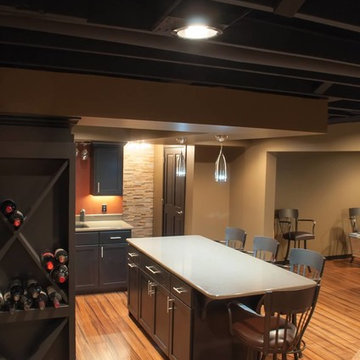
Bar Area adjcent to pool room, with hall at end opening to a storage unit
Idées déco pour un sous-sol classique avec un sol orange.
Idées déco pour un sous-sol classique avec un sol orange.

Basement Living Area
2008 Cincinnati Magazine Interior Design Award
Photography: Mike Bresnen
Inspiration pour un sous-sol minimaliste semi-enterré avec un mur blanc, moquette, aucune cheminée et un sol blanc.
Inspiration pour un sous-sol minimaliste semi-enterré avec un mur blanc, moquette, aucune cheminée et un sol blanc.
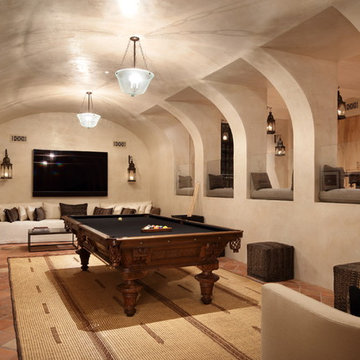
Cette image montre un sous-sol méditerranéen avec un mur beige, tomettes au sol et un sol orange.
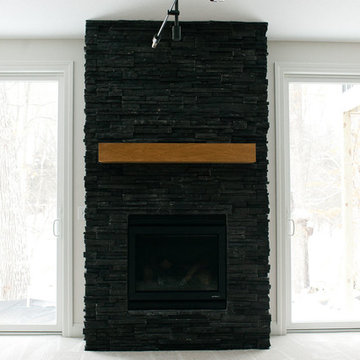
Melissa Oholendt
Réalisation d'un grand sous-sol minimaliste donnant sur l'extérieur avec un mur blanc, moquette, une cheminée standard, un manteau de cheminée en pierre et un sol blanc.
Réalisation d'un grand sous-sol minimaliste donnant sur l'extérieur avec un mur blanc, moquette, une cheminée standard, un manteau de cheminée en pierre et un sol blanc.
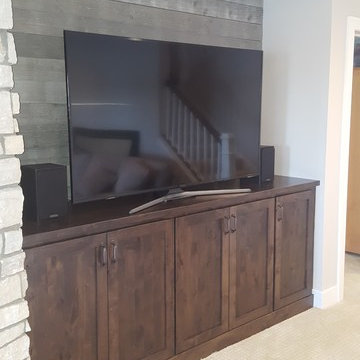
Aménagement d'un petit sous-sol bord de mer donnant sur l'extérieur avec un mur gris, moquette et un sol blanc.
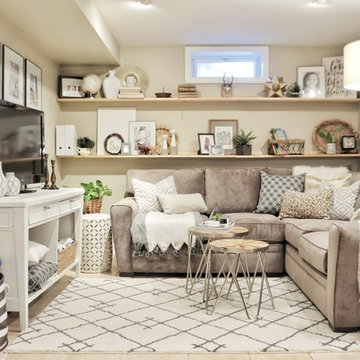
www.fwmadebycarli.com, Fearfully & Wonderfully Made
Sectional: Artemis II 3-pc. Microfiber Sectional Sofa
Stool: Outdoor Ceramic Lattice Petal Stool
Cette image montre un sous-sol rustique de taille moyenne avec un mur beige, moquette et un sol blanc.
Cette image montre un sous-sol rustique de taille moyenne avec un mur beige, moquette et un sol blanc.
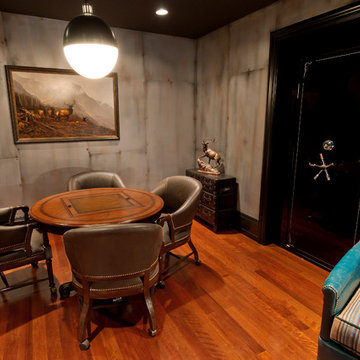
Idée de décoration pour un sous-sol tradition enterré et de taille moyenne avec un mur gris, un sol en bois brun, aucune cheminée et un sol orange.
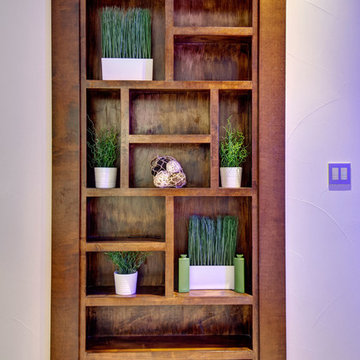
The bookshelf in the living area is a secret door that hides a storage space for electronic equipment. ©Finished Basement Company
Inspiration pour un grand sous-sol design semi-enterré avec un mur blanc, moquette, aucune cheminée et un sol blanc.
Inspiration pour un grand sous-sol design semi-enterré avec un mur blanc, moquette, aucune cheminée et un sol blanc.

The new basement is the ultimate multi-functional space. A bar, foosball table, dartboard, and glass garage door with direct access to the back provide endless entertainment for guests; a cozy seating area with a whiteboard and pop-up television is perfect for Mike's work training sessions (or relaxing!); and a small playhouse and fun zone offer endless possibilities for the family's son, James.
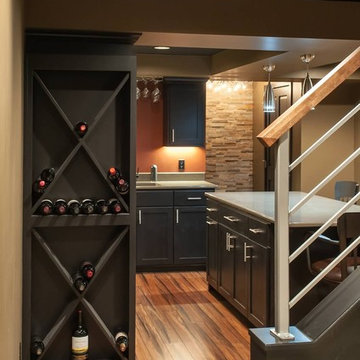
Wine rack at the end of the kitchen, bar area. Stairs coming down from the upper level, bamboo flooring
Cette image montre un sous-sol traditionnel avec un sol orange.
Cette image montre un sous-sol traditionnel avec un sol orange.
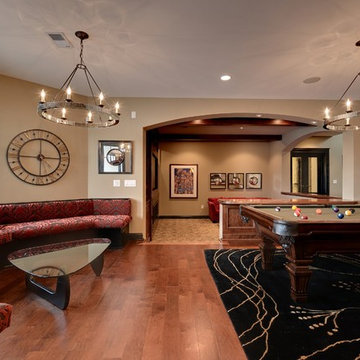
Mike McCaw - Spacecrafting / Architectural Photography
Réalisation d'un sous-sol tradition semi-enterré avec un mur beige, un sol en bois brun, aucune cheminée et un sol orange.
Réalisation d'un sous-sol tradition semi-enterré avec un mur beige, un sol en bois brun, aucune cheminée et un sol orange.
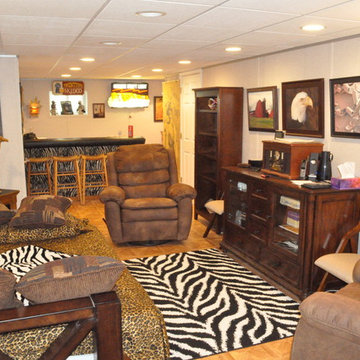
"All you have to do is go downstairs, and your in another world," says homeowner Carol Ann Miller. This Kirkwood, Missouri basement suffered from cracks in the walls and would leak whenever it rained. Woods Basement Systems repaired the cracks, installed a waterproofing system with sump pumps, and transformed it into a dry, bright, energy-efficient living space. The remodel includes a safari-themed entertainment room complete with zebra-striped wet bar and walk-in closet, a full leopard-print bathroom, and a small café kitchen. Woods Basement Systems used Total Basement Finishing flooring and insulated wall systems, installed a drop ceiling, and replaced old, single-pane windows with new, energy-efficient basement windows. The result is a bright and beautiful basement that is dry, comfortable, and enjoyable.
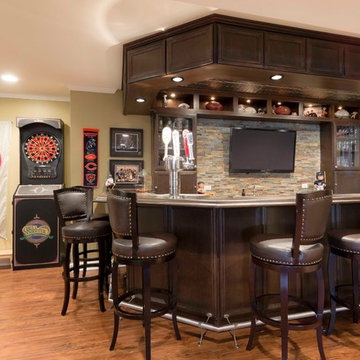
Nothing short of a man cave! Full size wet bar, media area, work out room, and full bath with steam shower and sauna.
Aménagement d'un grand sous-sol contemporain enterré avec un mur vert, un sol en vinyl, un sol orange et aucune cheminée.
Aménagement d'un grand sous-sol contemporain enterré avec un mur vert, un sol en vinyl, un sol orange et aucune cheminée.

Photo Credit: Nicole Leone
Cette photo montre un sous-sol tendance enterré avec un mur beige, aucune cheminée, un sol en carrelage de porcelaine et un sol blanc.
Cette photo montre un sous-sol tendance enterré avec un mur beige, aucune cheminée, un sol en carrelage de porcelaine et un sol blanc.
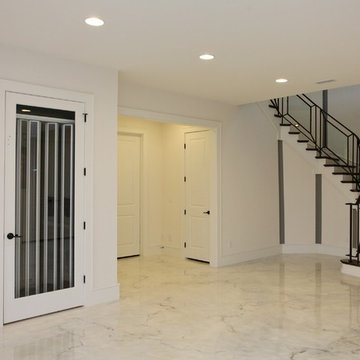
This Luxurious Lower Level is fun and comfortable with elegant finished and fun painted wall treatments!
Exemple d'un grand sous-sol tendance donnant sur l'extérieur avec un mur blanc, un sol en marbre et un sol blanc.
Exemple d'un grand sous-sol tendance donnant sur l'extérieur avec un mur blanc, un sol en marbre et un sol blanc.
Idées déco de sous-sols avec un sol orange et un sol blanc
1