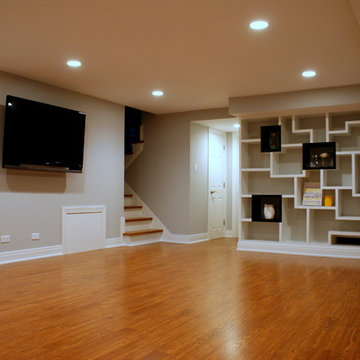Idées déco de sous-sols avec un sol orange et un sol blanc
Trier par :
Budget
Trier par:Populaires du jour
61 - 80 sur 610 photos
1 sur 3
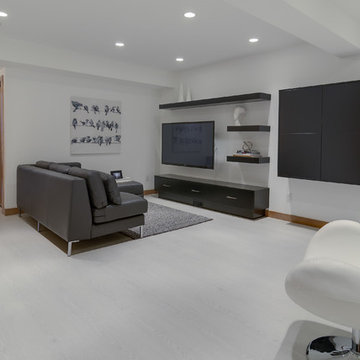
Daniel Wexler
Idée de décoration pour un sous-sol minimaliste enterré et de taille moyenne avec un mur blanc, un sol en carrelage de céramique et un sol blanc.
Idée de décoration pour un sous-sol minimaliste enterré et de taille moyenne avec un mur blanc, un sol en carrelage de céramique et un sol blanc.

www.316photos.com
Inspiration pour un sous-sol traditionnel enterré et de taille moyenne avec un mur gris, sol en béton ciré et un sol orange.
Inspiration pour un sous-sol traditionnel enterré et de taille moyenne avec un mur gris, sol en béton ciré et un sol orange.
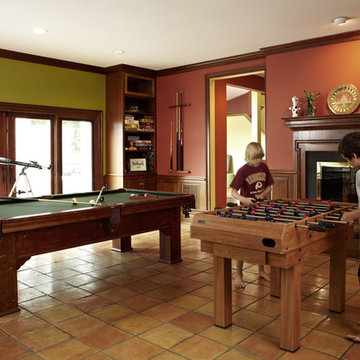
Idées déco pour un sous-sol classique donnant sur l'extérieur et de taille moyenne avec un mur rouge, tomettes au sol, une cheminée standard, un manteau de cheminée en bois et un sol orange.
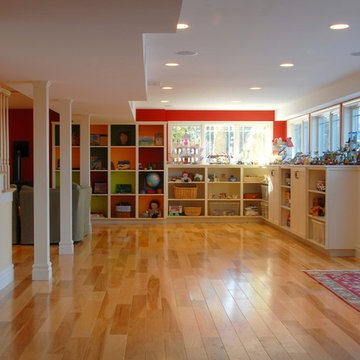
Photo by Susan Teare
Inspiration pour un sous-sol traditionnel semi-enterré avec un mur rouge, aucune cheminée, parquet clair et un sol orange.
Inspiration pour un sous-sol traditionnel semi-enterré avec un mur rouge, aucune cheminée, parquet clair et un sol orange.

This was an additional, unused space our client decided to remodel and turn into a glam room for her and her girlfriends to enjoy! Great place to host, serve some crafty cocktails and play your favorite romantic comedy on the big screen.
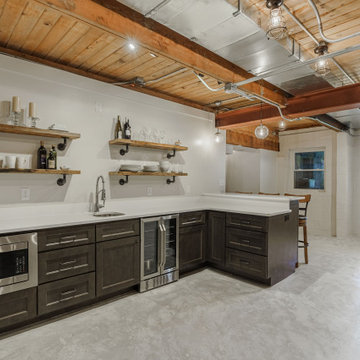
Call it what you want: a man cave, kid corner, or a party room, a basement is always a space in a home where the imagination can take liberties. Phase One accentuated the clients' wishes for an industrial lower level complete with sealed flooring, a full kitchen and bathroom and plenty of open area to let loose.
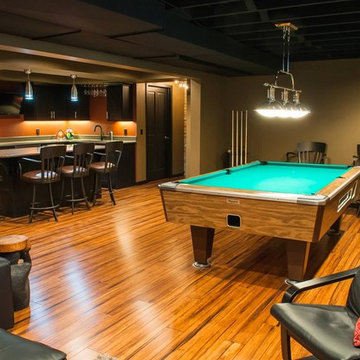
Basement family room, with bar area and pool table area.. Hallway to the right of bar leads to powder room,
Idée de décoration pour un sous-sol tradition avec un sol orange.
Idée de décoration pour un sous-sol tradition avec un sol orange.
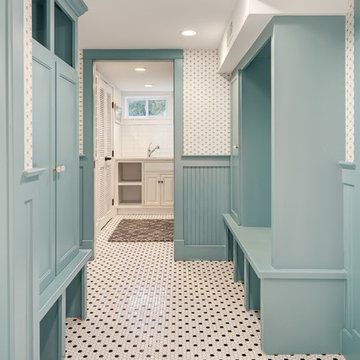
Cette image montre un sous-sol bohème semi-enterré et de taille moyenne avec un mur blanc, aucune cheminée et un sol blanc.
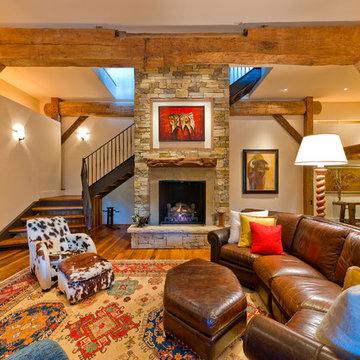
Idées déco pour un sous-sol classique enterré avec un manteau de cheminée en pierre, une cheminée standard, un sol en bois brun, un mur beige et un sol orange.
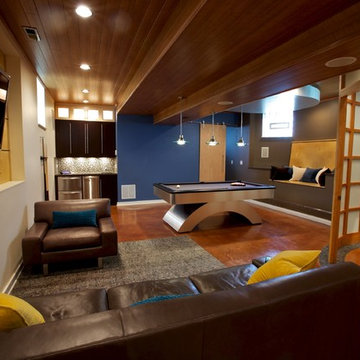
Inspiration pour un sous-sol minimaliste avec sol en béton ciré et un sol orange.
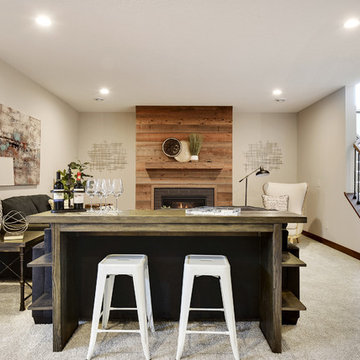
Réalisation d'un grand sous-sol tradition semi-enterré avec un mur gris, moquette, une cheminée standard, un manteau de cheminée en brique et un sol blanc.
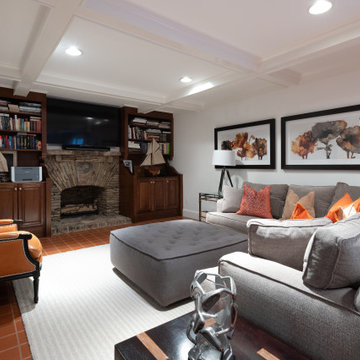
Cette photo montre un sous-sol chic donnant sur l'extérieur et de taille moyenne avec un mur blanc, tomettes au sol, une cheminée standard, un manteau de cheminée en pierre de parement, un sol orange et un plafond à caissons.
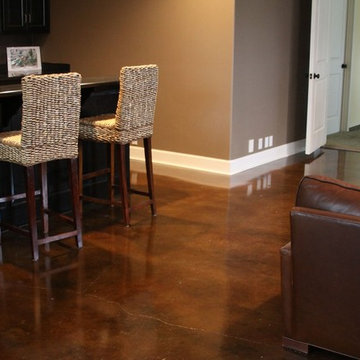
Stained concrete floor with two different colors used to stain floor.
Idées déco pour un sous-sol contemporain avec un sol orange.
Idées déco pour un sous-sol contemporain avec un sol orange.
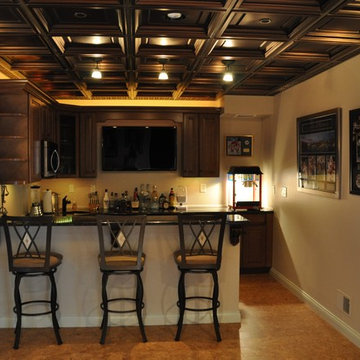
Finished this bare concrete basement by adding a theater, bar, bathroom, game area, gym and enough space left over for storage.
Cette photo montre un sous-sol chic avec un sol orange.
Cette photo montre un sous-sol chic avec un sol orange.

JMC Home Remodeling
Aménagement d'un très grand sous-sol classique enterré avec un mur beige, un sol en bois brun et un sol orange.
Aménagement d'un très grand sous-sol classique enterré avec un mur beige, un sol en bois brun et un sol orange.
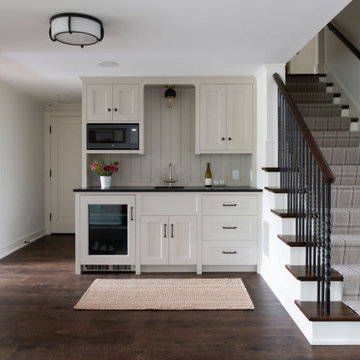
Contractor: Dovetail Renovation
Photography: Scott Amundson
Idée de décoration pour un sous-sol tradition avec un sol blanc.
Idée de décoration pour un sous-sol tradition avec un sol blanc.
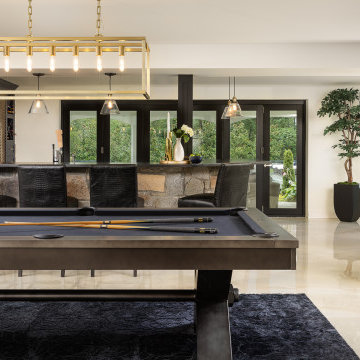
Chic. Moody. Sexy. These are just a few of the words that come to mind when I think about the W Hotel in downtown Bellevue, WA. When my client came to me with this as inspiration for her Basement makeover, I couldn’t wait to get started on the transformation. Everything from the poured concrete floors to mimic Carrera marble, to the remodeled bar area, and the custom designed billiard table to match the custom furnishings is just so luxe! Tourmaline velvet, embossed leather, and lacquered walls adds texture and depth to this multi-functional living space.
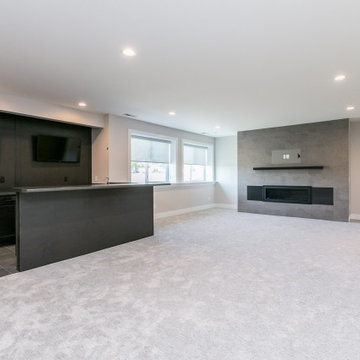
Lower level with wet bar
Exemple d'un sous-sol tendance semi-enterré avec un bar de salon, moquette, une cheminée ribbon, un manteau de cheminée en carrelage et un sol blanc.
Exemple d'un sous-sol tendance semi-enterré avec un bar de salon, moquette, une cheminée ribbon, un manteau de cheminée en carrelage et un sol blanc.
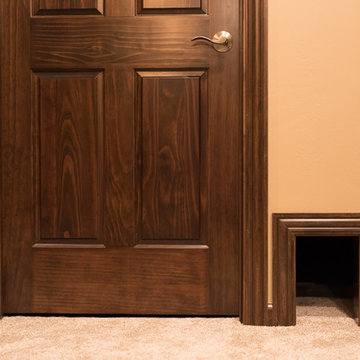
Here's a closer look at the cat door so he can get to his litter box.
Inspiration pour un sous-sol design enterré avec un mur beige, moquette, une cheminée double-face, un manteau de cheminée en pierre et un sol blanc.
Inspiration pour un sous-sol design enterré avec un mur beige, moquette, une cheminée double-face, un manteau de cheminée en pierre et un sol blanc.
Idées déco de sous-sols avec un sol orange et un sol blanc
4
