Idées déco de sous-sols avec une cheminée standard et un manteau de cheminée en carrelage
Trier par :
Budget
Trier par:Populaires du jour
181 - 200 sur 734 photos
1 sur 3
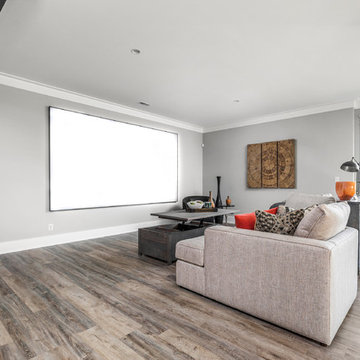
The Home Aesthetic
Aménagement d'un très grand sous-sol campagne donnant sur l'extérieur avec un mur gris, un sol en vinyl, une cheminée standard, un manteau de cheminée en carrelage et un sol multicolore.
Aménagement d'un très grand sous-sol campagne donnant sur l'extérieur avec un mur gris, un sol en vinyl, une cheminée standard, un manteau de cheminée en carrelage et un sol multicolore.
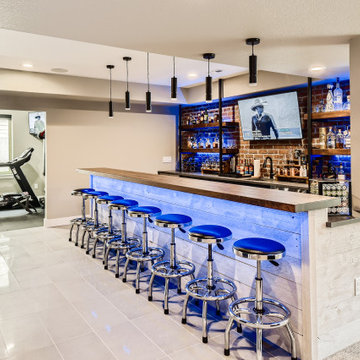
This custom basement offers an industrial sports bar vibe with contemporary elements. The wet bar features open shelving, a brick backsplash, wood accents and custom LED lighting throughout. The theater space features a coffered ceiling with LED lighting and plenty of game room space. The basement comes complete with a in-home gym and a custom wine cellar.
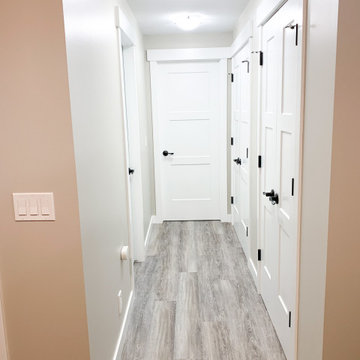
Réalisation d'un sous-sol tradition enterré et de taille moyenne avec un mur gris, un sol en vinyl, une cheminée standard, un manteau de cheminée en carrelage et un sol gris.
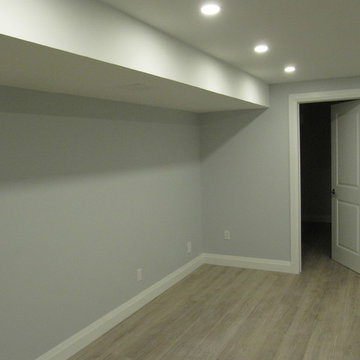
Full basement renovation with LED lighting, new framing, insulation and sub-floor. Huge rec-room with fireplace, big kitchen, bathroom, laundry room, bedroom and big cold room converted to a storage room.
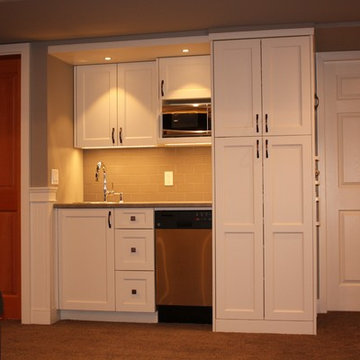
Mike Moizer
Cette image montre un grand sous-sol traditionnel enterré avec un mur gris, moquette, une cheminée standard et un manteau de cheminée en carrelage.
Cette image montre un grand sous-sol traditionnel enterré avec un mur gris, moquette, une cheminée standard et un manteau de cheminée en carrelage.

Full design of all Architectural details and finishes with turn-key furnishings and styling throughout.
Photography by Carlson Productions LLC
Inspiration pour un très grand sous-sol design donnant sur l'extérieur avec un mur beige, un sol en carrelage de porcelaine, une cheminée standard et un manteau de cheminée en carrelage.
Inspiration pour un très grand sous-sol design donnant sur l'extérieur avec un mur beige, un sol en carrelage de porcelaine, une cheminée standard et un manteau de cheminée en carrelage.
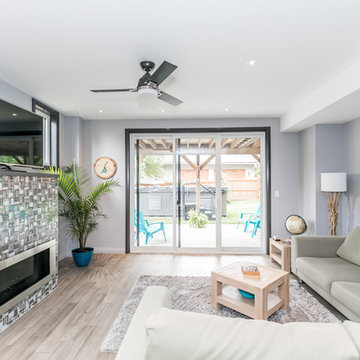
This lot had great potential for a fully finished walkout basement, which is exactly what the clients and their 4 children needed. The home now features 2 games rooms, a large great room, and a fantastic kitchen, all overlooking Lake Simcoe.
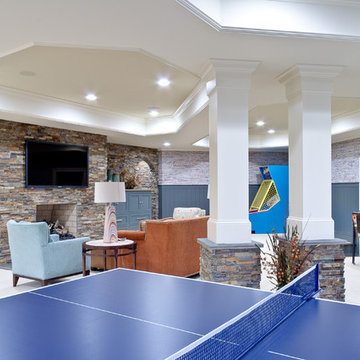
Idée de décoration pour un très grand sous-sol tradition donnant sur l'extérieur avec un mur multicolore, parquet clair, une cheminée standard et un manteau de cheminée en carrelage.
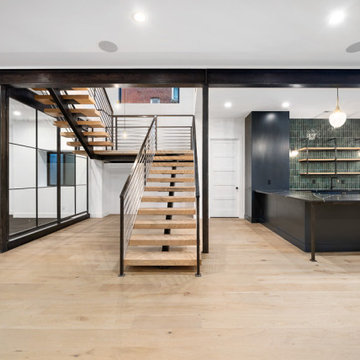
Idée de décoration pour un grand sous-sol urbain enterré avec un bar de salon, un mur blanc, parquet clair, une cheminée standard, un manteau de cheminée en carrelage, un sol marron et poutres apparentes.
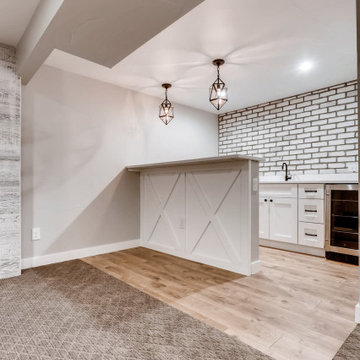
Rustic brick wall with a wet bar.
Inspiration pour un sous-sol rustique semi-enterré et de taille moyenne avec un bar de salon, un mur gris, moquette, une cheminée standard, un manteau de cheminée en carrelage et un sol multicolore.
Inspiration pour un sous-sol rustique semi-enterré et de taille moyenne avec un bar de salon, un mur gris, moquette, une cheminée standard, un manteau de cheminée en carrelage et un sol multicolore.
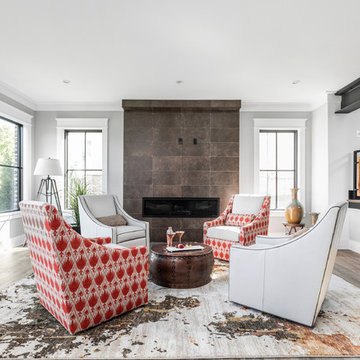
The Home Aesthetic
Idée de décoration pour un très grand sous-sol champêtre donnant sur l'extérieur avec un mur gris, un sol en vinyl, une cheminée standard, un manteau de cheminée en carrelage et un sol multicolore.
Idée de décoration pour un très grand sous-sol champêtre donnant sur l'extérieur avec un mur gris, un sol en vinyl, une cheminée standard, un manteau de cheminée en carrelage et un sol multicolore.
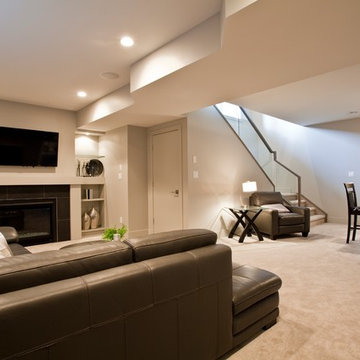
Joshua Kehler Photography
Cette photo montre un sous-sol tendance enterré avec un mur beige, moquette, une cheminée standard et un manteau de cheminée en carrelage.
Cette photo montre un sous-sol tendance enterré avec un mur beige, moquette, une cheminée standard et un manteau de cheminée en carrelage.
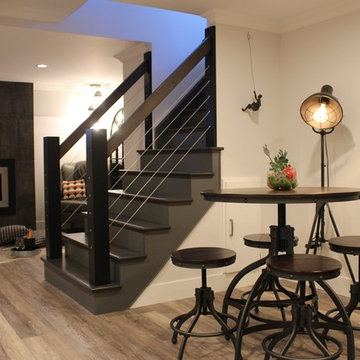
Cette image montre un grand sous-sol minimaliste semi-enterré avec un mur gris, sol en stratifié, une cheminée standard, un manteau de cheminée en carrelage et un sol beige.
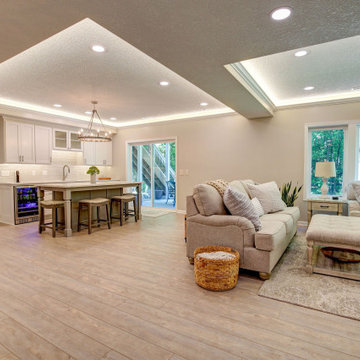
New finished basement. Includes large family room with expansive wet bar, spare bedroom/workout room, 3/4 bath, linear gas fireplace.
Exemple d'un grand sous-sol tendance donnant sur l'extérieur avec un bar de salon, un mur gris, un sol en vinyl, une cheminée standard, un manteau de cheminée en carrelage, un sol gris, un plafond décaissé et du papier peint.
Exemple d'un grand sous-sol tendance donnant sur l'extérieur avec un bar de salon, un mur gris, un sol en vinyl, une cheminée standard, un manteau de cheminée en carrelage, un sol gris, un plafond décaissé et du papier peint.
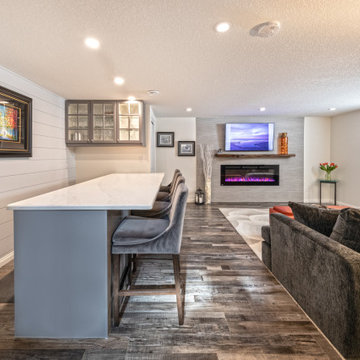
Our clients live in a beautifully maintained 60/70's era bungalow in a mature and desirable area of the city. They had previously re-developed the main floor, exterior, landscaped the front & back yards, and were now ready to develop the unfinished basement. It was a 1,000 sq ft of pure blank slate! They wanted a family room, a bar, a den, a guest bedroom large enough to accommodate a king-sized bed & walk-in closet, a four piece bathroom with an extra large 6 foot tub, and a finished laundry room. Together with our clients, a beautiful and functional space was designed and created. Have a look at the finished product. Hard to believe it is a basement! Gorgeous!
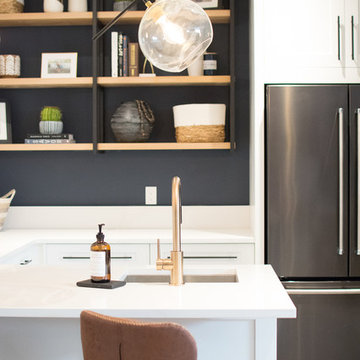
After an insurance claim due to water damage, it was time to give this family a functional basement space to match the rest of their beautiful home! Tackling both the general contracting + design work, this space features an asymmetrical fireplace/ TV unit, custom bar area and a new bedroom space for their daughter!
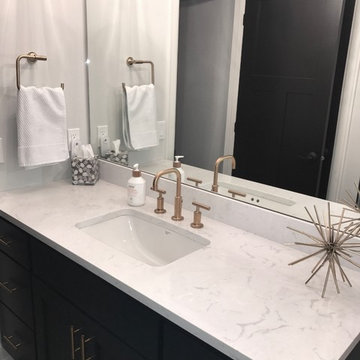
This beautiful home in Brandon recently completed the basement. The husband loves to golf, hence they put a golf simulator in the basement, two bedrooms, guest bathroom and an awesome wet bar with walk-in wine cellar. Our design team helped this homeowner select Cambria Roxwell quartz countertops for the wet bar and Cambria Swanbridge for the guest bathroom vanity. Even the stainless steel pegs that hold the wine bottles and LED changing lights in the wine cellar we provided.
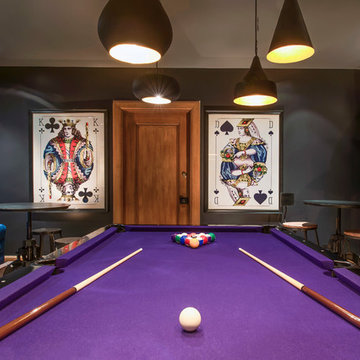
Idées déco pour un très grand sous-sol industriel enterré avec un mur gris, sol en béton ciré, une cheminée standard, un manteau de cheminée en carrelage et un sol gris.
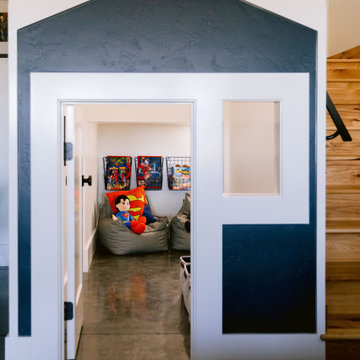
Idées déco pour un grand sous-sol montagne donnant sur l'extérieur avec un mur blanc, sol en béton ciré, une cheminée standard, un manteau de cheminée en carrelage et un sol gris.
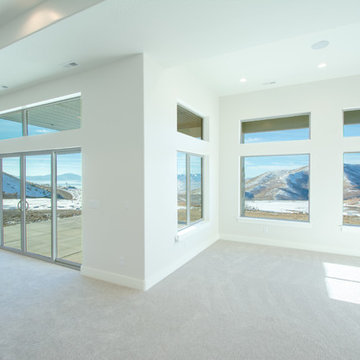
Drone Your Homes
Cette image montre un grand sous-sol minimaliste donnant sur l'extérieur avec un mur gris, moquette, une cheminée standard, un manteau de cheminée en carrelage et un sol beige.
Cette image montre un grand sous-sol minimaliste donnant sur l'extérieur avec un mur gris, moquette, une cheminée standard, un manteau de cheminée en carrelage et un sol beige.
Idées déco de sous-sols avec une cheminée standard et un manteau de cheminée en carrelage
10