Idées déco de sous-sols beiges avec salle de jeu
Trier par :
Budget
Trier par:Populaires du jour
21 - 40 sur 138 photos
1 sur 3
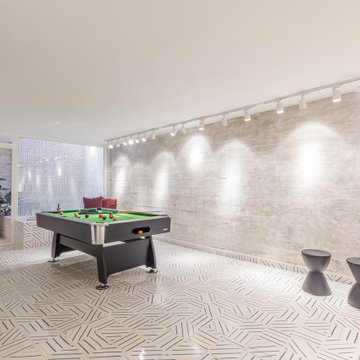
Cette photo montre un grand sous-sol tendance semi-enterré avec salle de jeu, un mur multicolore, un sol en carrelage de porcelaine, aucune cheminée et un sol multicolore.

Basement with 3 sets of sliders leading to covered back patio and spa
Exemple d'un très grand sous-sol chic donnant sur l'extérieur avec salle de jeu, un mur blanc, sol en stratifié et un sol marron.
Exemple d'un très grand sous-sol chic donnant sur l'extérieur avec salle de jeu, un mur blanc, sol en stratifié et un sol marron.
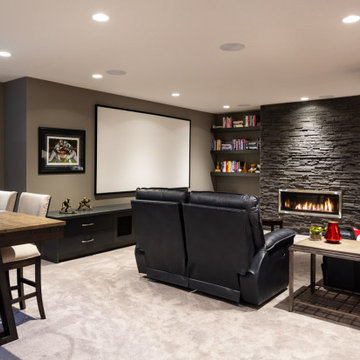
Aménagement d'un grand sous-sol contemporain enterré avec salle de jeu, un mur gris, moquette, une cheminée ribbon, un manteau de cheminée en pierre de parement et un sol beige.

The use of bulkhead details throughout the space allows for further division between the office, music, tv and games areas. The wall niches, lighting, paint and wallpaper, were all choices made to draw the eye around the space while still visually linking the separated areas together.
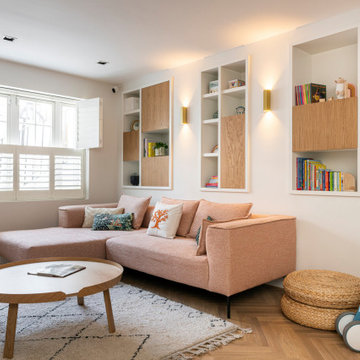
Cette photo montre un grand sous-sol tendance semi-enterré avec salle de jeu, un mur blanc, parquet clair, aucune cheminée, un sol beige et du papier peint.
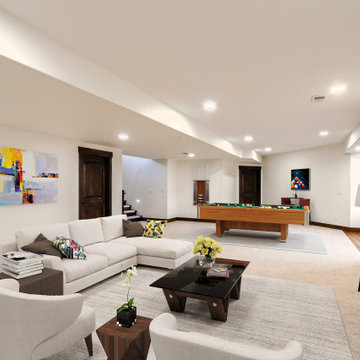
Aménagement d'un très grand sous-sol craftsman enterré avec salle de jeu et moquette.
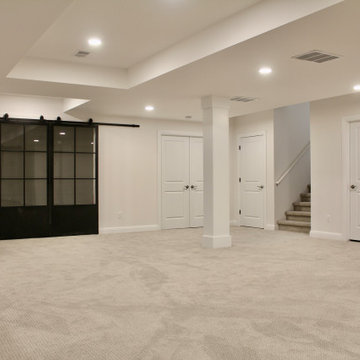
From concept to reality, this project was an amazing transformation. With a blank canvas and 9′ high ceilings, we were given flexibility to build out some great spaces, adding color with this beautiful wallpaper and oversized steel barn doors.
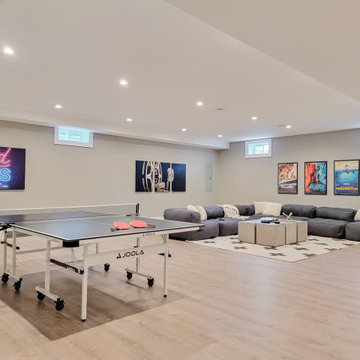
This beautiful new construction home in Rowayton, Connecticut was staged by BA Staging & Interiors. Neutral furniture and décor were used to enhance the architecture and luxury features and create a soothing environment. This home includes 4 bedrooms, 5 bathrooms and 4,500 square feet.
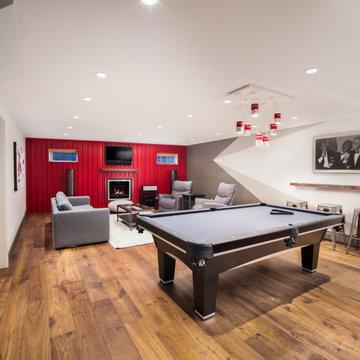
This basement was flood damaged and the insurance company had a remediation company come in and clean it up. The clients asked us to come and put it back together for them and upgrade the lighting, electrical, and install a new gas fireplace.
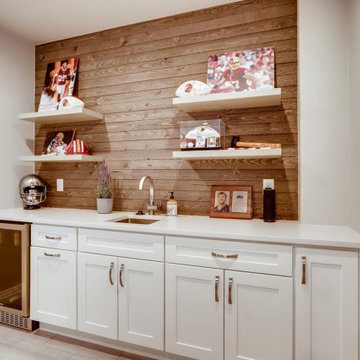
Football haven on game day.
Aménagement d'un sous-sol contemporain semi-enterré et de taille moyenne avec salle de jeu, un mur beige, moquette et un sol beige.
Aménagement d'un sous-sol contemporain semi-enterré et de taille moyenne avec salle de jeu, un mur beige, moquette et un sol beige.
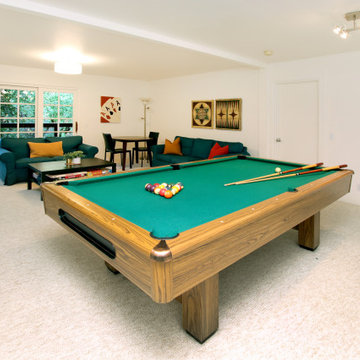
This unique, mountaintop home has an open floor plan with dramatic views and sculptural architectural features.
Cette photo montre un grand sous-sol éclectique avec salle de jeu, un mur blanc, moquette et un sol blanc.
Cette photo montre un grand sous-sol éclectique avec salle de jeu, un mur blanc, moquette et un sol blanc.
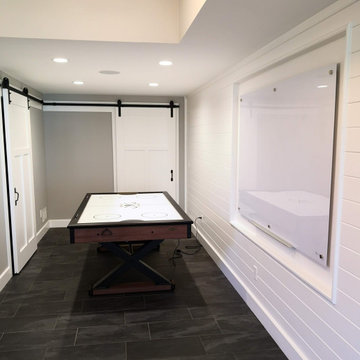
Kitchen
Cette photo montre un petit sous-sol tendance donnant sur l'extérieur avec salle de jeu, un mur beige, un sol en carrelage de céramique, une cheminée d'angle et un manteau de cheminée en pierre.
Cette photo montre un petit sous-sol tendance donnant sur l'extérieur avec salle de jeu, un mur beige, un sol en carrelage de céramique, une cheminée d'angle et un manteau de cheminée en pierre.
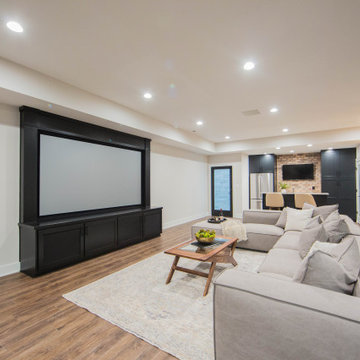
The large finished basement provides areas for gaming, movie night, gym time, a spa bath and a place to fix a quick snack!
Exemple d'un très grand sous-sol moderne donnant sur l'extérieur avec salle de jeu, un mur blanc, un sol en bois brun et un sol marron.
Exemple d'un très grand sous-sol moderne donnant sur l'extérieur avec salle de jeu, un mur blanc, un sol en bois brun et un sol marron.
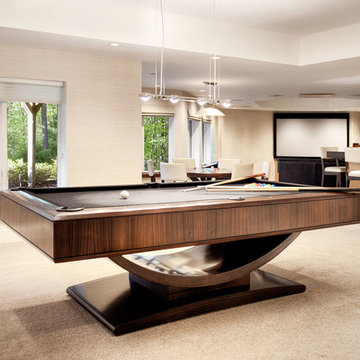
Headed by Anita Kassel, Kassel Interiors is a full service interior design firm active in the greater New York metro area; but the real story is that we put the design cliches aside and get down to what really matters: your goals and aspirations for your space.
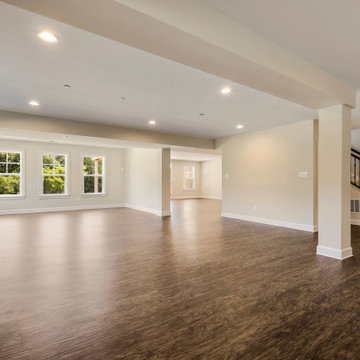
Cette photo montre un très grand sous-sol nature donnant sur l'extérieur avec salle de jeu, un mur beige, sol en stratifié, aucune cheminée, un sol marron, un plafond voûté et du lambris.
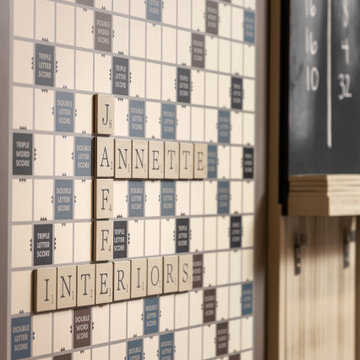
This 4,500 sq ft basement in Long Island is high on luxe, style, and fun. It has a full gym, golf simulator, arcade room, home theater, bar, full bath, storage, and an entry mud area. The palette is tight with a wood tile pattern to define areas and keep the space integrated. We used an open floor plan but still kept each space defined. The golf simulator ceiling is deep blue to simulate the night sky. It works with the room/doors that are integrated into the paneling — on shiplap and blue. We also added lights on the shuffleboard and integrated inset gym mirrors into the shiplap. We integrated ductwork and HVAC into the columns and ceiling, a brass foot rail at the bar, and pop-up chargers and a USB in the theater and the bar. The center arm of the theater seats can be raised for cuddling. LED lights have been added to the stone at the threshold of the arcade, and the games in the arcade are turned on with a light switch.
---
Project designed by Long Island interior design studio Annette Jaffe Interiors. They serve Long Island including the Hamptons, as well as NYC, the tri-state area, and Boca Raton, FL.
For more about Annette Jaffe Interiors, click here:
https://annettejaffeinteriors.com/
To learn more about this project, click here:
https://annettejaffeinteriors.com/basement-entertainment-renovation-long-island/
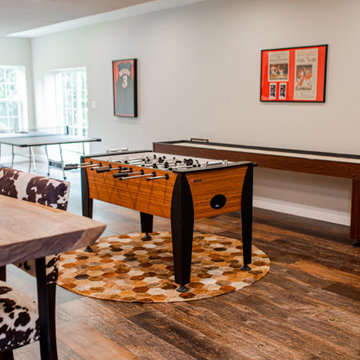
A Rustic Industrial basement renovation with game area, TV area, Kitchen area, and workout room
Réalisation d'un grand sous-sol chalet donnant sur l'extérieur avec salle de jeu, un mur beige, un sol en vinyl, un sol marron et du lambris de bois.
Réalisation d'un grand sous-sol chalet donnant sur l'extérieur avec salle de jeu, un mur beige, un sol en vinyl, un sol marron et du lambris de bois.
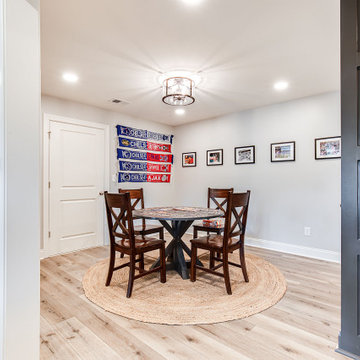
Aménagement d'un grand sous-sol campagne donnant sur l'extérieur avec salle de jeu, un mur gris, un sol en vinyl, une cheminée standard, un manteau de cheminée en lambris de bois, un sol multicolore et boiseries.
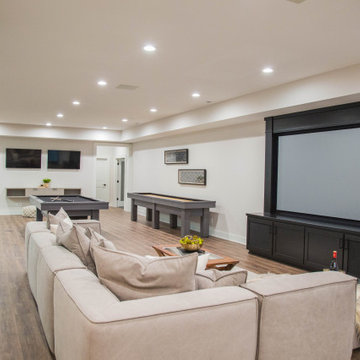
The large finished basement provides areas for gaming, movie night, gym time, a spa bath and a place to fix a quick snack!
Cette image montre un très grand sous-sol minimaliste donnant sur l'extérieur avec salle de jeu, un mur blanc, un sol en bois brun et un sol marron.
Cette image montre un très grand sous-sol minimaliste donnant sur l'extérieur avec salle de jeu, un mur blanc, un sol en bois brun et un sol marron.
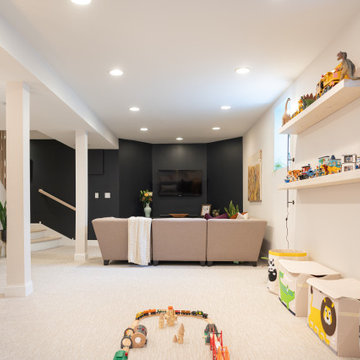
Exemple d'un sous-sol moderne enterré et de taille moyenne avec salle de jeu, un mur beige, moquette et un sol beige.
Idées déco de sous-sols beiges avec salle de jeu
2