Idées déco de sous-sols beiges avec salle de jeu
Trier par :
Budget
Trier par:Populaires du jour
41 - 60 sur 137 photos
1 sur 3
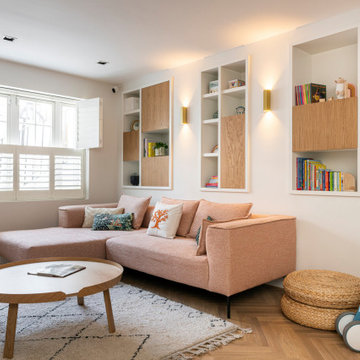
Cette photo montre un grand sous-sol tendance semi-enterré avec salle de jeu, un mur blanc, parquet clair, aucune cheminée, un sol beige et du papier peint.
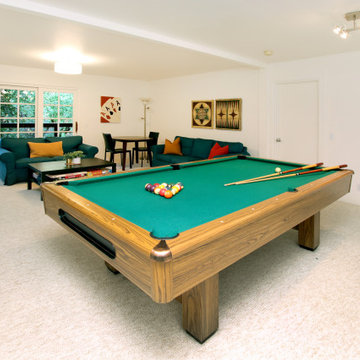
This unique, mountaintop home has an open floor plan with dramatic views and sculptural architectural features.
Cette photo montre un grand sous-sol éclectique avec salle de jeu, un mur blanc, moquette et un sol blanc.
Cette photo montre un grand sous-sol éclectique avec salle de jeu, un mur blanc, moquette et un sol blanc.
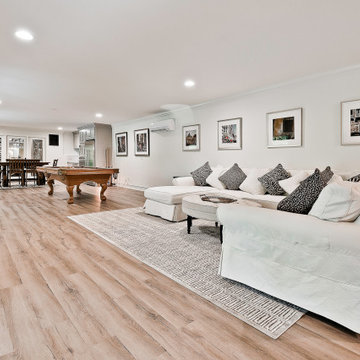
Basement hang out area
Réalisation d'un très grand sous-sol tradition donnant sur l'extérieur avec salle de jeu, un mur blanc, sol en stratifié et un sol marron.
Réalisation d'un très grand sous-sol tradition donnant sur l'extérieur avec salle de jeu, un mur blanc, sol en stratifié et un sol marron.
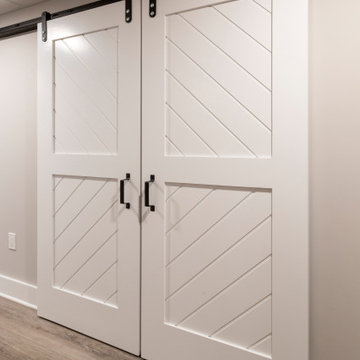
Traditional Morris Plains home gets a total basement makeover with a home gym, home office and family mudroom. Barn Doors add a rustic but traditional touch to their basement storage space.
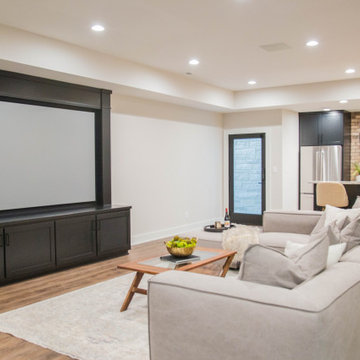
The large finished basement provides areas for gaming, movie night, gym time, a spa bath and a place to fix a quick snack!
Cette photo montre un très grand sous-sol moderne donnant sur l'extérieur avec salle de jeu, un mur blanc, un sol en bois brun et un sol marron.
Cette photo montre un très grand sous-sol moderne donnant sur l'extérieur avec salle de jeu, un mur blanc, un sol en bois brun et un sol marron.
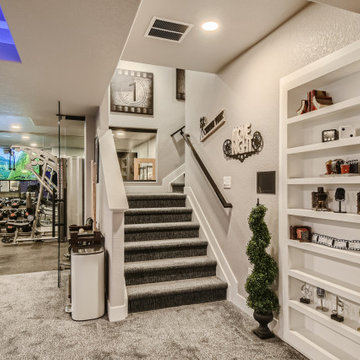
Idées déco pour un grand sous-sol moderne avec salle de jeu, un mur gris, moquette, une cheminée ribbon, un manteau de cheminée en bois, un sol gris et un plafond à caissons.
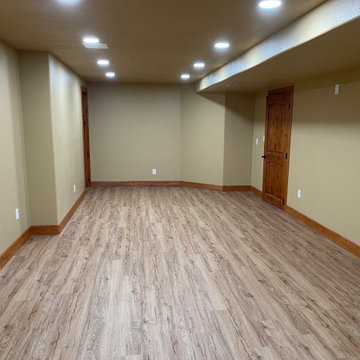
Cette photo montre un petit sous-sol enterré avec salle de jeu, un mur beige, sol en stratifié, aucune cheminée, un sol beige, différents designs de plafond et différents habillages de murs.
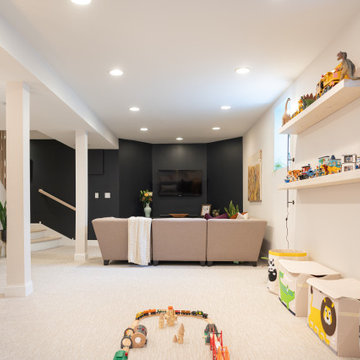
Exemple d'un sous-sol moderne enterré et de taille moyenne avec salle de jeu, un mur beige, moquette et un sol beige.
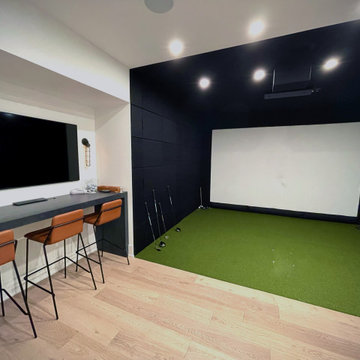
Aménagement d'un sous-sol moderne enterré et de taille moyenne avec salle de jeu, un mur noir et parquet clair.
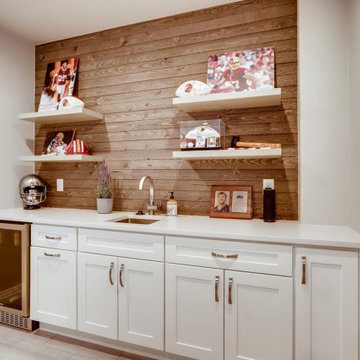
Football haven on game day.
Aménagement d'un sous-sol contemporain semi-enterré et de taille moyenne avec salle de jeu, un mur beige, moquette et un sol beige.
Aménagement d'un sous-sol contemporain semi-enterré et de taille moyenne avec salle de jeu, un mur beige, moquette et un sol beige.
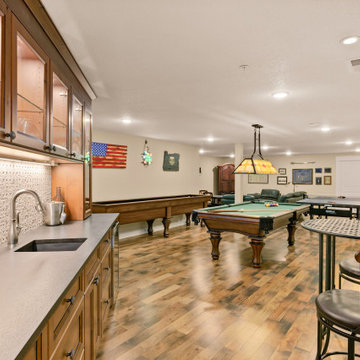
Well lit basement living and dining area.
Cette image montre un grand sous-sol traditionnel enterré avec salle de jeu, un mur blanc, un sol en bois brun, une cheminée standard, un manteau de cheminée en bois, un sol marron et poutres apparentes.
Cette image montre un grand sous-sol traditionnel enterré avec salle de jeu, un mur blanc, un sol en bois brun, une cheminée standard, un manteau de cheminée en bois, un sol marron et poutres apparentes.
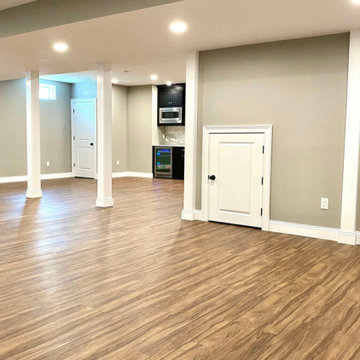
Cette image montre un grand sous-sol traditionnel enterré avec salle de jeu, un mur beige, sol en stratifié et un sol marron.
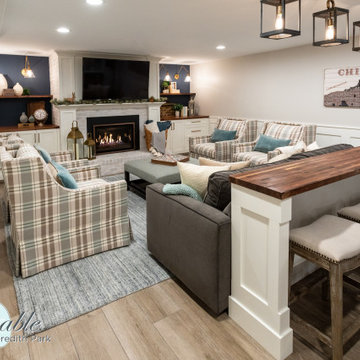
The family room area in this basement features a whitewashed brick fireplace with custom mantle surround, custom builtins with lots of storage and butcher block tops. Navy blue wallpaper and brass pop-over lights accent the fireplace wall. The elevated bar behind the sofa is perfect for added seating. Behind the elevated bar is an entertaining bar with navy cabinets, open shelving and quartz countertops.
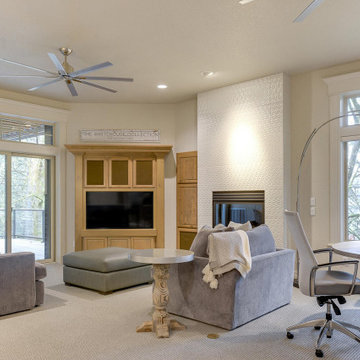
Cette image montre un grand sous-sol traditionnel donnant sur l'extérieur avec salle de jeu, un mur gris, moquette, une cheminée standard, un manteau de cheminée en carrelage et un sol gris.
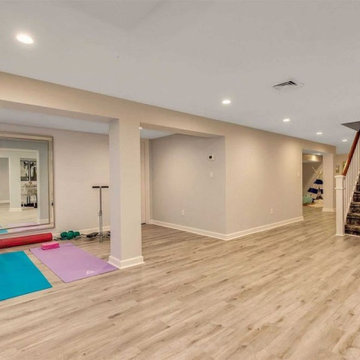
Staging Solutions and Designs by Leonor - Leonor Burgos, Designer & Home Staging Professional
Cette image montre un très grand sous-sol design donnant sur l'extérieur avec salle de jeu, un mur bleu, sol en stratifié et un sol gris.
Cette image montre un très grand sous-sol design donnant sur l'extérieur avec salle de jeu, un mur bleu, sol en stratifié et un sol gris.
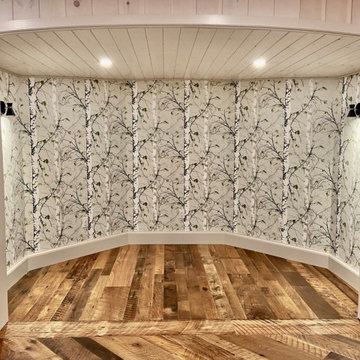
We were hired to finish the basement of our clients cottage in Haliburton. The house is a woodsy craftsman style. Basements can be dark so we used pickled pine to brighten up this 3000 sf space which allowed us to remain consistent with the vibe of the overall cottage. We delineated the large open space in to four functions - a Family Room (with projector screen TV viewing above the fireplace and a reading niche); a Game Room with access to large doors open to the lake; a Guest Bedroom with sitting nook; and an Exercise Room. Glass was used in the french and barn doors to allow light to penetrate each space. Shelving units were used to provide some visual separation between the Family Room and Game Room. The fireplace referenced the upstairs fireplace with added inspiration from a photo our clients saw and loved. We provided all construction docs and furnishings will installed soon.
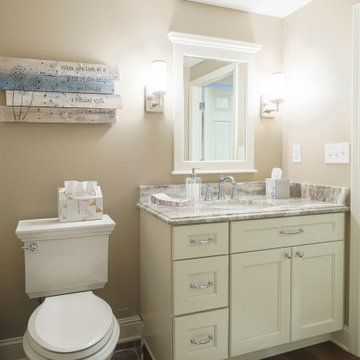
Idée de décoration pour un très grand sous-sol tradition semi-enterré avec salle de jeu, un mur beige, un sol en vinyl et un sol marron.
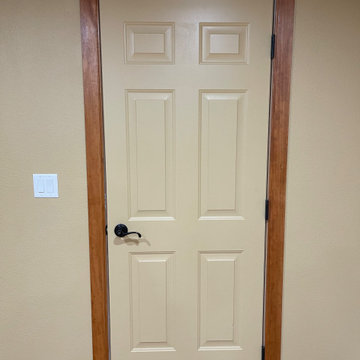
Cette photo montre un petit sous-sol enterré avec salle de jeu, un mur beige, sol en stratifié, aucune cheminée, un sol beige, différents designs de plafond et différents habillages de murs.
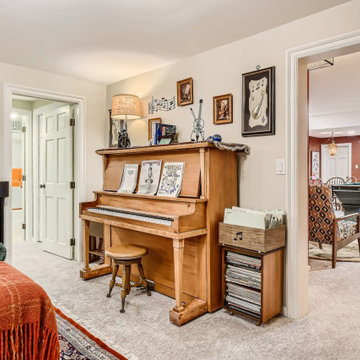
We even managed to carve out the perfect spot for the piano.
Aménagement d'un sous-sol classique avec salle de jeu, une cheminée standard et un manteau de cheminée en brique.
Aménagement d'un sous-sol classique avec salle de jeu, une cheminée standard et un manteau de cheminée en brique.
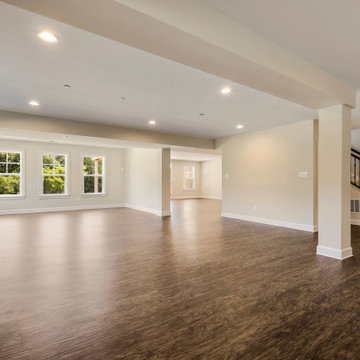
Cette photo montre un très grand sous-sol nature donnant sur l'extérieur avec salle de jeu, un mur beige, sol en stratifié, aucune cheminée, un sol marron, un plafond voûté et du lambris.
Idées déco de sous-sols beiges avec salle de jeu
3