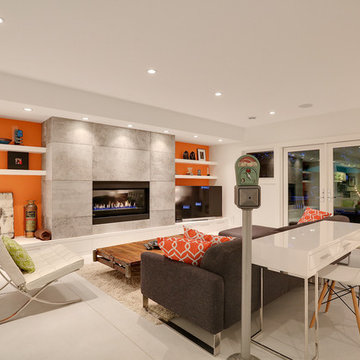Idées déco de sous-sols beiges avec un sol blanc
Trier par :
Budget
Trier par:Populaires du jour
61 - 80 sur 108 photos
1 sur 3
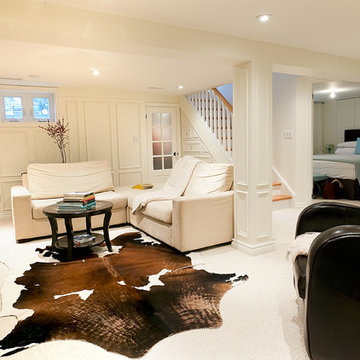
Melanie Rebane Photography
Living and entertainment space with dark accents in a white room. Looking into a spare bedroom at the base of the stairs.
Cette image montre un sous-sol design avec un sol blanc.
Cette image montre un sous-sol design avec un sol blanc.
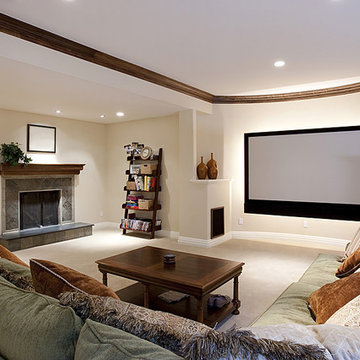
Réalisation d'un grand sous-sol tradition enterré avec un mur blanc, moquette, une cheminée standard, un manteau de cheminée en carrelage et un sol blanc.
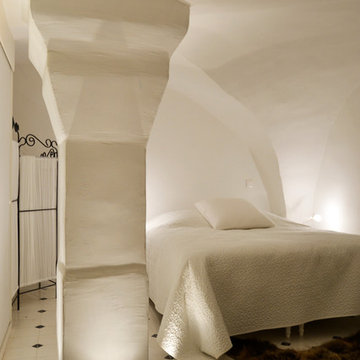
We Loft You
Idées déco pour un grand sous-sol contemporain enterré avec un mur blanc, un sol en carrelage de céramique, aucune cheminée et un sol blanc.
Idées déco pour un grand sous-sol contemporain enterré avec un mur blanc, un sol en carrelage de céramique, aucune cheminée et un sol blanc.
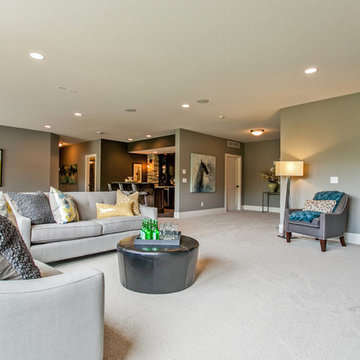
Cette image montre un grand sous-sol traditionnel avec un mur gris, moquette, une cheminée d'angle, un manteau de cheminée en pierre et un sol blanc.
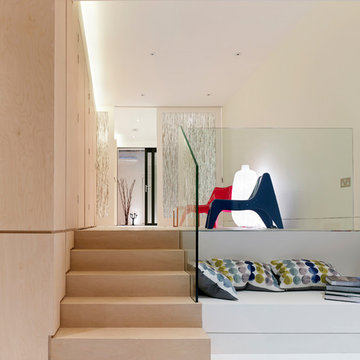
Killian O'Sullivan
Réalisation d'un sous-sol design enterré avec un mur blanc et un sol blanc.
Réalisation d'un sous-sol design enterré avec un mur blanc et un sol blanc.
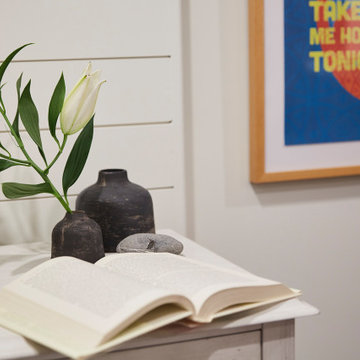
From addressing recurring water problems to integrating common eyesores seamlessly into the overall design, this basement transformed into a space the whole family (and their guests) love.
Like many 1920s homes in the Linden Hills area, the basement felt narrow, dark, and uninviting, but Homes and Such was committed to identifying creative solutions within the existing structure that transformed the space.
Subtle tweaks to the floor plan made better use of the available square footage and created a more functional design. At the bottom of the stairs, a bedroom was transformed into a cozy, living space, creating more openness with a central foyer and separation from the guest bedroom spaces. Nearby is a small workspace, adding bonus function to this cozy basement and taking advantage of all available space.
Exposed wood and pipe detail adds cohesion throughout the basement, while also seamlessly blending with the modern farmhouse vibe.
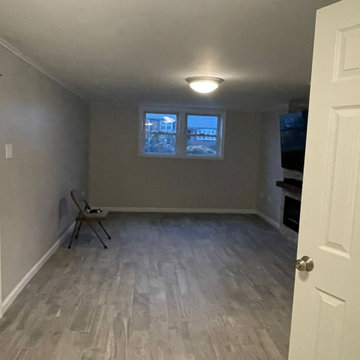
Get drywall repair & installation in East Orange NJ. We offer new construction addition or remodeling house water damage repairs, drywall patchwork, plaster repair. All kinds of Drywall in both residential and commercial projects. We are fully Licensed and Insured Company. Our in house employees are educated, hardworking, honest and professional and strive to provide best quality workmanship to our customers.
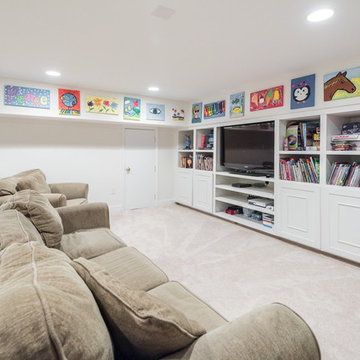
Photo: Eastman Creative
Aménagement d'un sous-sol donnant sur l'extérieur avec un mur blanc, moquette et un sol blanc.
Aménagement d'un sous-sol donnant sur l'extérieur avec un mur blanc, moquette et un sol blanc.
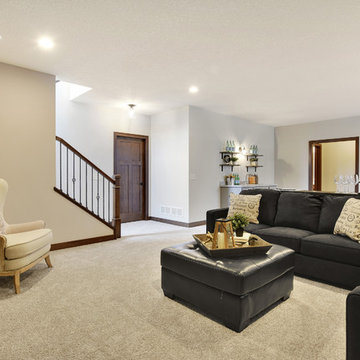
Exemple d'un grand sous-sol chic semi-enterré avec un mur gris, moquette, une cheminée standard, un manteau de cheminée en brique et un sol blanc.
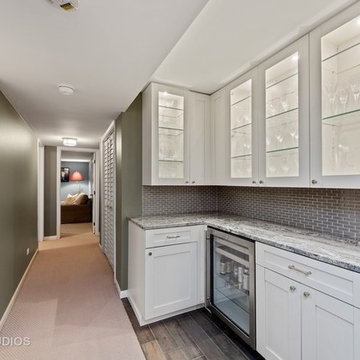
Peak Construction & Remodeling, Inc.
Aménagement d'un grand sous-sol classique semi-enterré avec un mur vert, moquette et un sol blanc.
Aménagement d'un grand sous-sol classique semi-enterré avec un mur vert, moquette et un sol blanc.
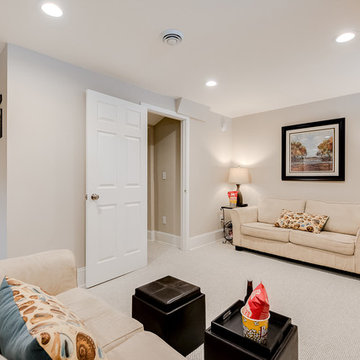
Cette image montre un sous-sol sud-ouest américain enterré et de taille moyenne avec un mur gris, moquette et un sol blanc.
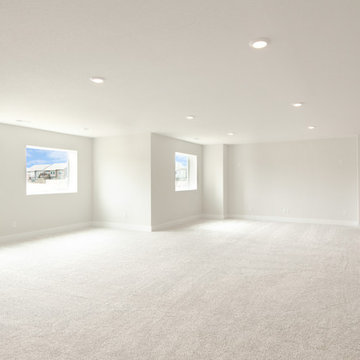
Réalisation d'un grand sous-sol minimaliste semi-enterré avec un mur gris, moquette, aucune cheminée et un sol blanc.
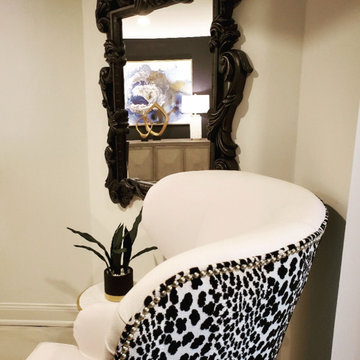
Chic. Moody. Sexy. These are just a few of the words that come to mind when I think about the W Hotel in downtown Bellevue, WA. When my client came to me with this as inspiration for her Basement makeover, I couldn’t wait to get started on the transformation. Everything from the poured concrete floors to mimic Carrera marble, to the remodeled bar area, and the custom designed billiard table to match the custom furnishings is just so luxe! Tourmaline velvet, embossed leather, and lacquered walls adds texture and depth to this multi-functional living space.
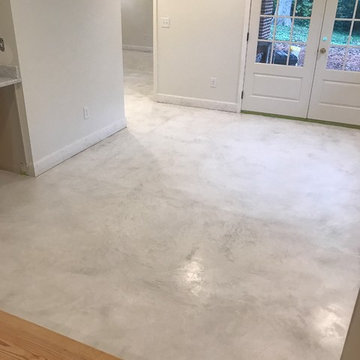
This is a trowled overlay in the basement of a historic home in Athens, GA. The existing floor was in very rough shape so the best option was to overlay, Param SSL was the best choice as the customer liked the burnished look.
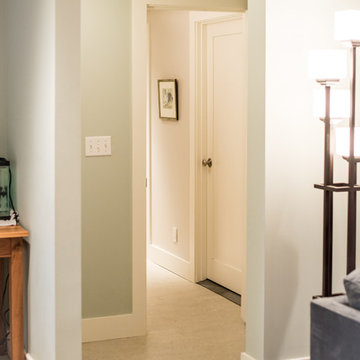
Idées déco pour un sous-sol craftsman donnant sur l'extérieur avec un mur vert et un sol blanc.
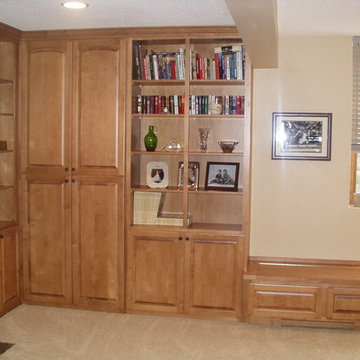
This basement remodel includes custom built-in cabinetry and entertainment center with maple raised panel doors and gas fireplace.
Idée de décoration pour un sous-sol tradition avec un mur beige, moquette, une cheminée standard, un manteau de cheminée en carrelage et un sol blanc.
Idée de décoration pour un sous-sol tradition avec un mur beige, moquette, une cheminée standard, un manteau de cheminée en carrelage et un sol blanc.
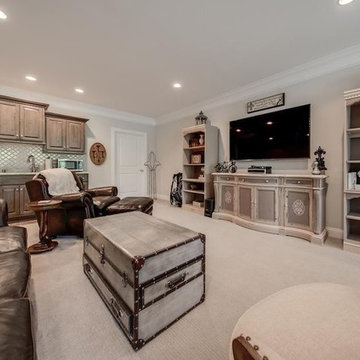
Idée de décoration pour un sous-sol chalet donnant sur l'extérieur avec un mur blanc, moquette et un sol blanc.
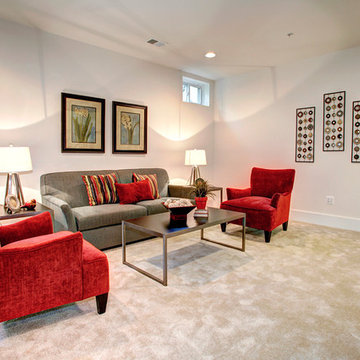
HouseLens
Aménagement d'un sous-sol craftsman avec un mur blanc, moquette et un sol blanc.
Aménagement d'un sous-sol craftsman avec un mur blanc, moquette et un sol blanc.
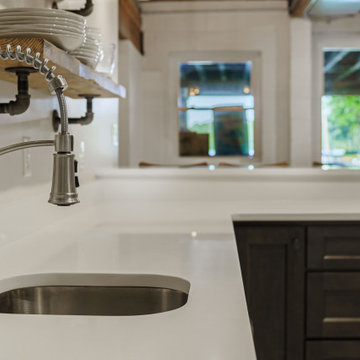
Call it what you want: a man cave, kid corner, or a party room, a basement is always a space in a home where the imagination can take liberties. Phase One accentuated the clients' wishes for an industrial lower level complete with sealed flooring, a full kitchen and bathroom and plenty of open area to let loose.
Idées déco de sous-sols beiges avec un sol blanc
4
