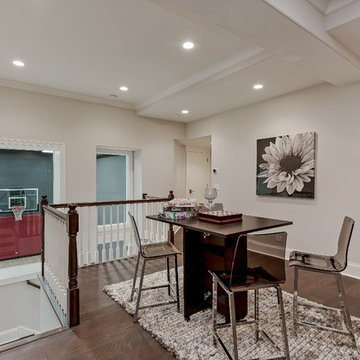Idées déco de sous-sols blancs avec parquet foncé
Trier par :
Budget
Trier par:Populaires du jour
61 - 80 sur 136 photos
1 sur 3
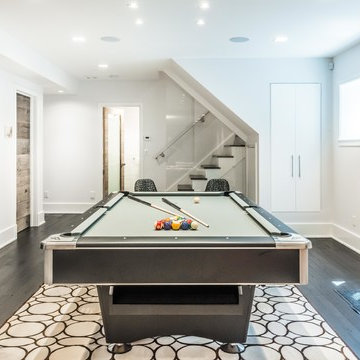
View back from game room to staircase to main level and door to full bathroom. Custom built barn door from recycled wood.
Sylvain Cote
Réalisation d'un grand sous-sol minimaliste semi-enterré avec un mur blanc, parquet foncé et une cheminée standard.
Réalisation d'un grand sous-sol minimaliste semi-enterré avec un mur blanc, parquet foncé et une cheminée standard.
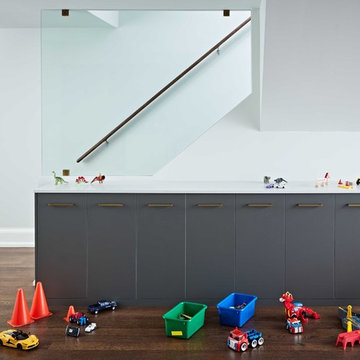
Idées déco pour un sous-sol classique de taille moyenne avec un mur blanc, parquet foncé, une cheminée standard et un sol marron.
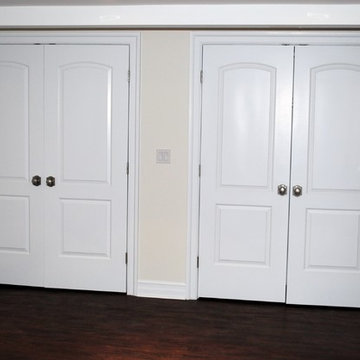
Aménagement d'un très grand sous-sol classique semi-enterré avec un mur beige et parquet foncé.
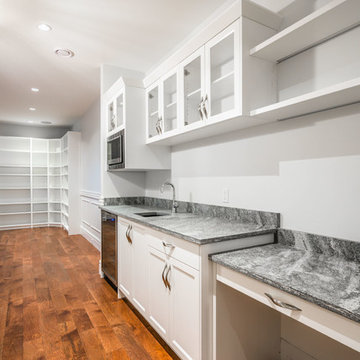
Cette photo montre un sous-sol chic donnant sur l'extérieur et de taille moyenne avec un mur blanc, parquet foncé, aucune cheminée et un sol marron.
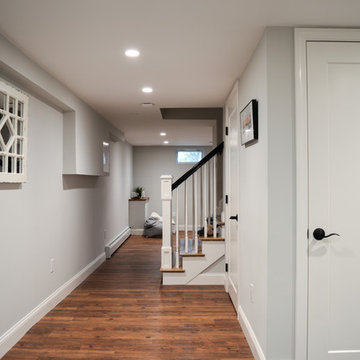
Aménagement d'un sous-sol craftsman donnant sur l'extérieur et de taille moyenne avec parquet foncé, une cheminée standard, un manteau de cheminée en bois et un sol beige.
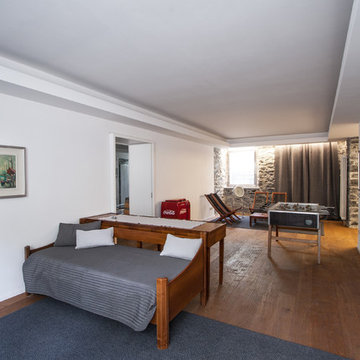
Exemple d'un très grand sous-sol tendance donnant sur l'extérieur avec un mur multicolore, parquet foncé, aucune cheminée et un sol marron.
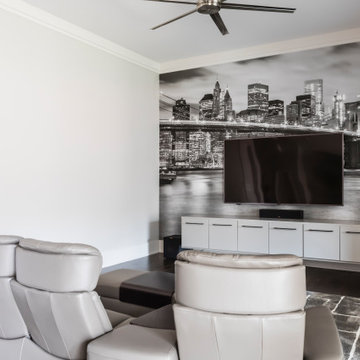
Modern Basement with mural
Idées déco pour un grand sous-sol contemporain avec salle de cinéma et parquet foncé.
Idées déco pour un grand sous-sol contemporain avec salle de cinéma et parquet foncé.
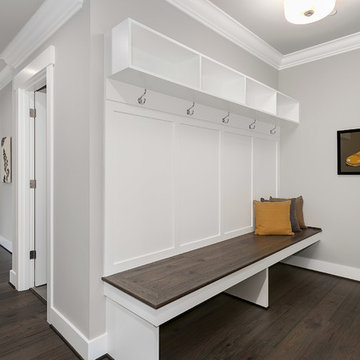
Basement mudroom.
HD Estates
Aménagement d'un grand sous-sol craftsman avec un mur gris, parquet foncé et un sol marron.
Aménagement d'un grand sous-sol craftsman avec un mur gris, parquet foncé et un sol marron.
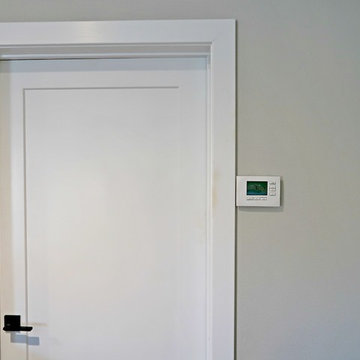
Custom Toll Brothers Home in prestigious Weatherstone community. Located in Baldwin, MD.
Aménagement d'un grand sous-sol classique donnant sur l'extérieur avec un mur beige, parquet foncé et un sol marron.
Aménagement d'un grand sous-sol classique donnant sur l'extérieur avec un mur beige, parquet foncé et un sol marron.
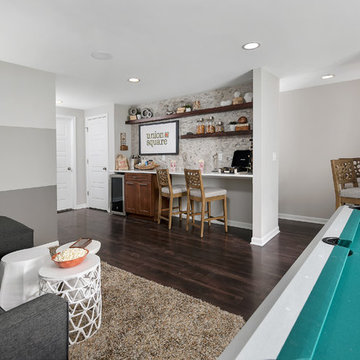
Idée de décoration pour un grand sous-sol tradition enterré avec un mur gris, parquet foncé et aucune cheminée.
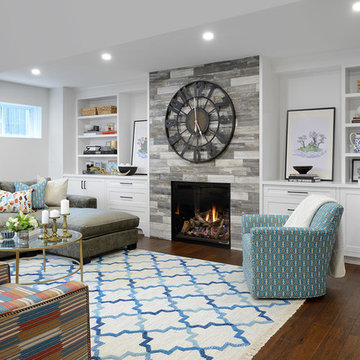
Media Room in basement with custom millwork
Cette image montre un grand sous-sol traditionnel semi-enterré avec un mur blanc, parquet foncé, une cheminée standard et un manteau de cheminée en carrelage.
Cette image montre un grand sous-sol traditionnel semi-enterré avec un mur blanc, parquet foncé, une cheminée standard et un manteau de cheminée en carrelage.
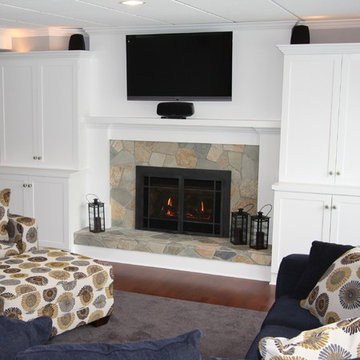
In this complete basement renovation the original brick surround fireplace was replaced with a more contemporary stone surround and hearth, new gas insert, and custom wood mantle and cabinetry on either side.
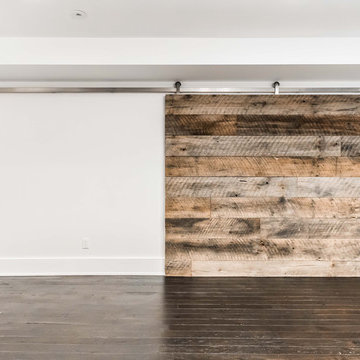
with Studio|Durham Architects
Idée de décoration pour un grand sous-sol design enterré avec un mur blanc, parquet foncé et un sol marron.
Idée de décoration pour un grand sous-sol design enterré avec un mur blanc, parquet foncé et un sol marron.
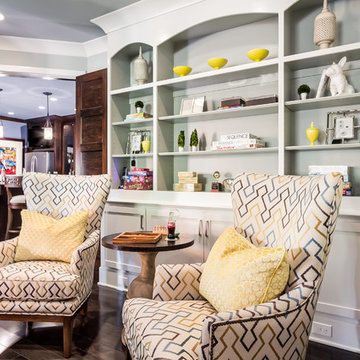
Marty Paoletta, ProMedia Tours
Inspiration pour un sous-sol traditionnel avec un mur gris et parquet foncé.
Inspiration pour un sous-sol traditionnel avec un mur gris et parquet foncé.
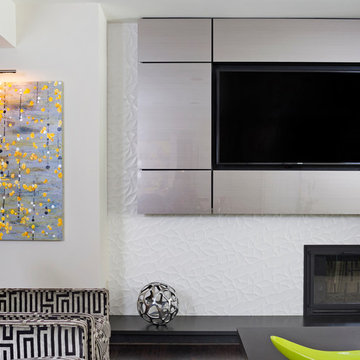
Stacy Zarin Goldberg
Cette image montre un très grand sous-sol design donnant sur l'extérieur avec un mur blanc, parquet foncé, une cheminée standard et un manteau de cheminée en carrelage.
Cette image montre un très grand sous-sol design donnant sur l'extérieur avec un mur blanc, parquet foncé, une cheminée standard et un manteau de cheminée en carrelage.
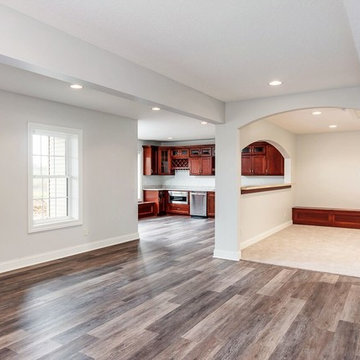
Idée de décoration pour un sous-sol design semi-enterré et de taille moyenne avec un mur blanc, aucune cheminée et parquet foncé.
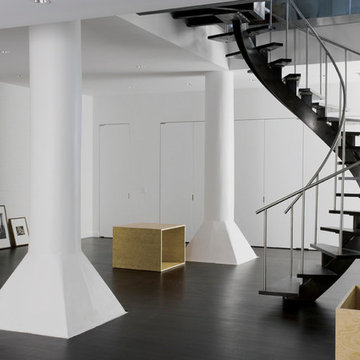
Tom Judge Photography | JudgePhoto.com
Idée de décoration pour un sous-sol urbain de taille moyenne avec un mur blanc et parquet foncé.
Idée de décoration pour un sous-sol urbain de taille moyenne avec un mur blanc et parquet foncé.
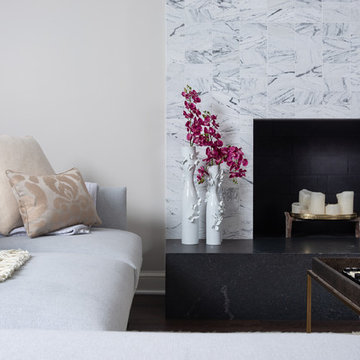
This basement was completely stripped out and renovated to a very high standard, a real getaway for the homeowner or guests. Design by Sarah Kahn at Jennifer Gilmer Kitchen & Bath, photography by Keith Miller at Keiana Photograpy, staging by Tiziana De Macceis from Keiana Photography.
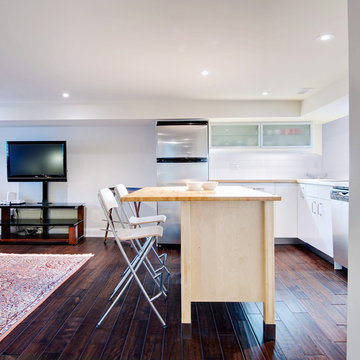
Andrew Snow Photography
Cette image montre un petit sous-sol craftsman semi-enterré avec un mur blanc et parquet foncé.
Cette image montre un petit sous-sol craftsman semi-enterré avec un mur blanc et parquet foncé.
Idées déco de sous-sols blancs avec parquet foncé
4
