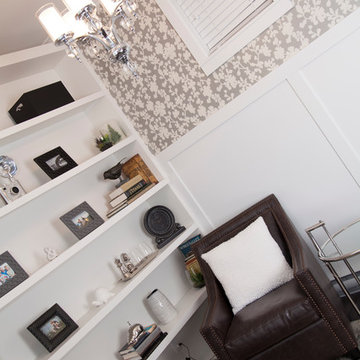Idées déco de sous-sols blancs avec parquet foncé
Trier par :
Budget
Trier par:Populaires du jour
101 - 120 sur 136 photos
1 sur 3
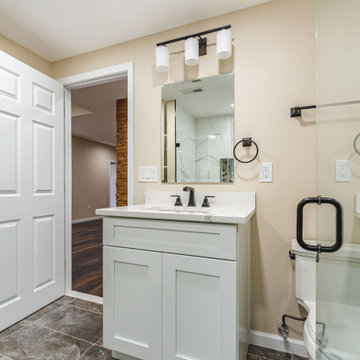
Would you like to make the basement floor livable? We can do this for you.
We can turn your basement, which you use as a storage room, into an office or kitchen, maybe an entertainment area or a hometeather. You can contact us for all these. You can also check our other social media accounts for our other living space designs.
Good day.
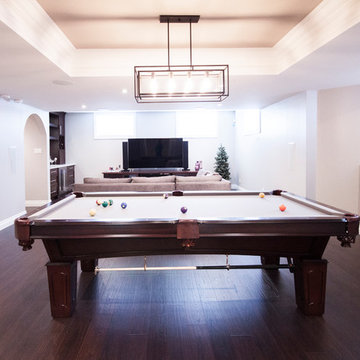
Inspiration pour un sous-sol traditionnel de taille moyenne avec un mur beige, parquet foncé et un sol marron.
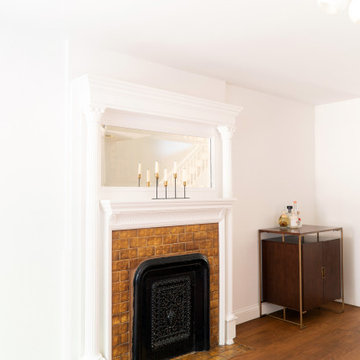
Réalisation d'un sous-sol minimaliste donnant sur l'extérieur et de taille moyenne avec un mur blanc, parquet foncé, une cheminée standard, un manteau de cheminée en carrelage et un sol marron.
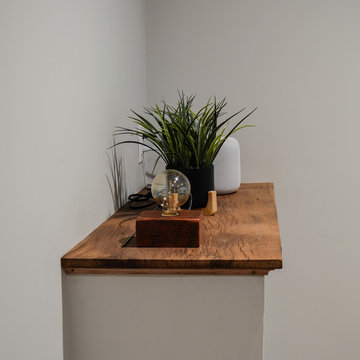
Réalisation d'un sous-sol craftsman donnant sur l'extérieur et de taille moyenne avec parquet foncé, une cheminée standard, un manteau de cheminée en bois et un sol beige.
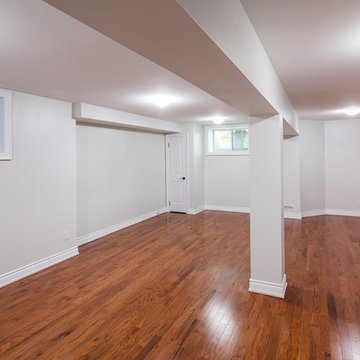
Réalisation d'un grand sous-sol tradition semi-enterré avec un mur beige, parquet foncé et un sol marron.
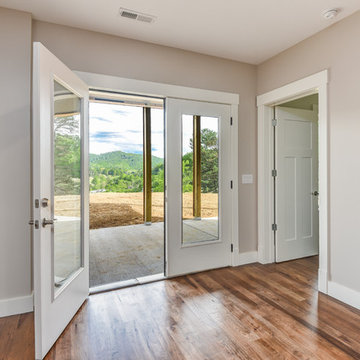
Photographer: Ryan Theede
Inspiration pour un sous-sol craftsman donnant sur l'extérieur et de taille moyenne avec un mur beige, parquet foncé et un sol marron.
Inspiration pour un sous-sol craftsman donnant sur l'extérieur et de taille moyenne avec un mur beige, parquet foncé et un sol marron.
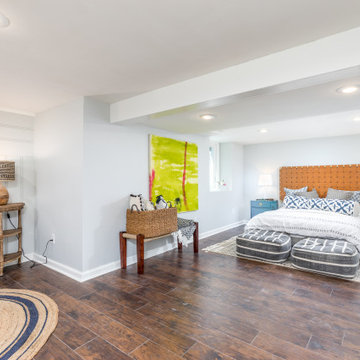
Réalisation d'un sous-sol semi-enterré avec un mur gris, parquet foncé, aucune cheminée, un sol marron et du lambris.
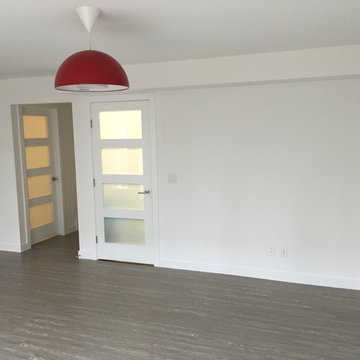
Cette image montre un sous-sol design semi-enterré et de taille moyenne avec un mur blanc, parquet foncé et un sol marron.
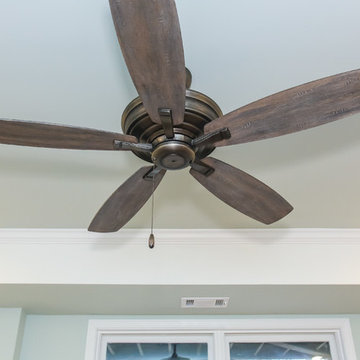
Finished basement remodel
Aménagement d'un grand sous-sol contemporain donnant sur l'extérieur avec un mur gris, parquet foncé et un sol marron.
Aménagement d'un grand sous-sol contemporain donnant sur l'extérieur avec un mur gris, parquet foncé et un sol marron.
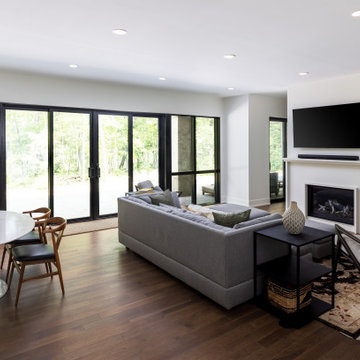
Our clients relocated to Ann Arbor and struggled to find an open layout home that was fully functional for their family. We worked to create a modern inspired home with convenient features and beautiful finishes.
This 4,500 square foot home includes 6 bedrooms, and 5.5 baths. In addition to that, there is a 2,000 square feet beautifully finished basement. It has a semi-open layout with clean lines to adjacent spaces, and provides optimum entertaining for both adults and kids.
The interior and exterior of the home has a combination of modern and transitional styles with contrasting finishes mixed with warm wood tones and geometric patterns.
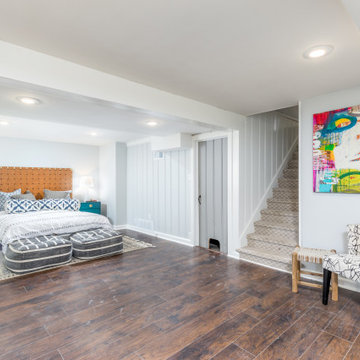
Idées déco pour un sous-sol semi-enterré avec un mur gris, parquet foncé, aucune cheminée, un sol marron et du lambris.
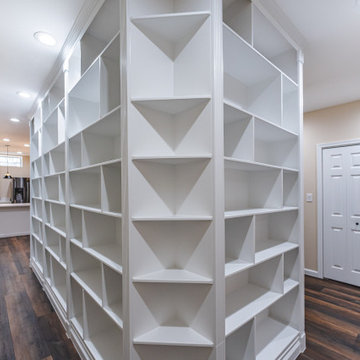
Would you like to make the basement floor livable? We can do this for you.
We can turn your basement, which you use as a storage room, into an office or kitchen, maybe an entertainment area or a hometeather. You can contact us for all these. You can also check our other social media accounts for our other living space designs.
Good day.
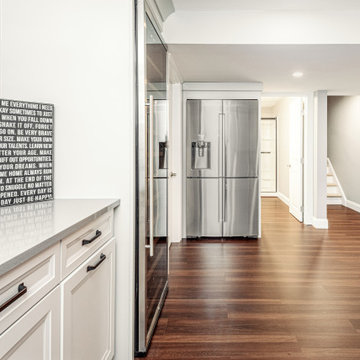
Idée de décoration pour un grand sous-sol champêtre avec un mur gris et parquet foncé.
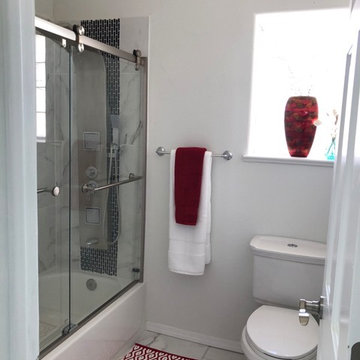
Modern and asian combined style used on the basement area of the Hacienda Camino renovation
Exemple d'un grand sous-sol asiatique semi-enterré avec un mur blanc, parquet foncé, aucune cheminée et un sol marron.
Exemple d'un grand sous-sol asiatique semi-enterré avec un mur blanc, parquet foncé, aucune cheminée et un sol marron.
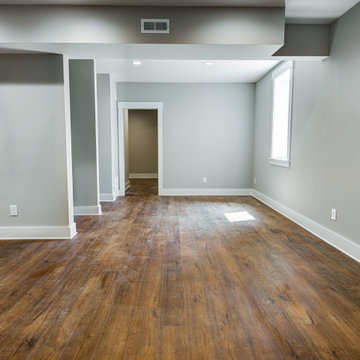
The Iris is a three-bedroom home that offers enormous flexibility in design alongside cottage comfort and charm.
In true cottage-style fashion, a large front porch provides a warm welcome to neighbors and friends and also serves as a great spot to relax and unwind at the beginning or end of a day. The warmth and comfort continues inside with natural light pouring in through oversized windows onto beautiful hardwood floors. Topping it off, cozy built-ins are employed throughout the home to provide stylish and useful storage, a place to curl up with a book, or a showcase for family treasures.
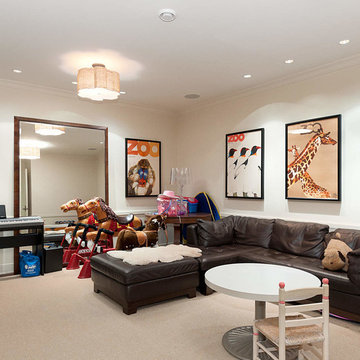
finished basement with dark brown stained oak floors and beige area rug. Dark brown leather sofa. White walls and ceilings with recessed lighting and built in shelves.
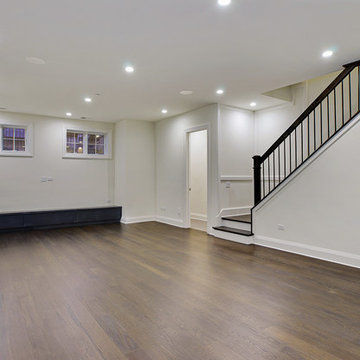
Exemple d'un grand sous-sol tendance avec un mur blanc et parquet foncé.
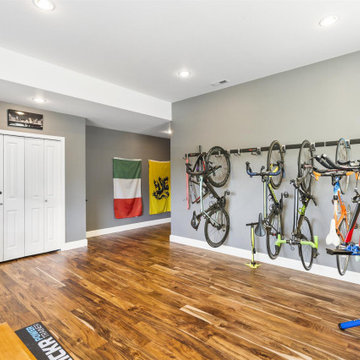
Large basement is home to two bonus rooms (or 4th bedroom) Accacia hardwood floors are present throughout the home. Perfect room for your hobbies and play.
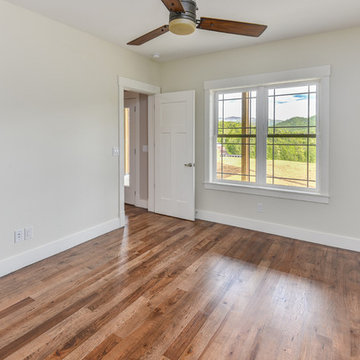
Photographer: Ryan Theede
Inspiration pour un sous-sol craftsman donnant sur l'extérieur et de taille moyenne avec un mur beige, parquet foncé et un sol marron.
Inspiration pour un sous-sol craftsman donnant sur l'extérieur et de taille moyenne avec un mur beige, parquet foncé et un sol marron.
Idées déco de sous-sols blancs avec parquet foncé
6
