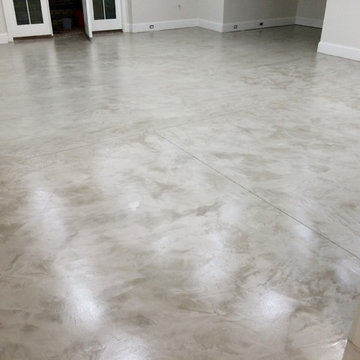Idées déco de sous-sols blancs avec sol en béton ciré
Trier par :
Budget
Trier par:Populaires du jour
121 - 140 sur 179 photos
1 sur 3
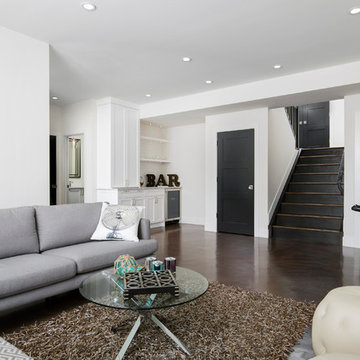
The open family /media room design has a walk up wet bar and heated acid stained floors through out.
Aménagement d'un sous-sol classique donnant sur l'extérieur et de taille moyenne avec un mur blanc et sol en béton ciré.
Aménagement d'un sous-sol classique donnant sur l'extérieur et de taille moyenne avec un mur blanc et sol en béton ciré.
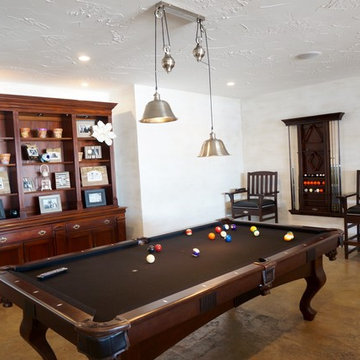
Interior Design and home furnishings by Laura Sirpilla Bosworth, Laura of Pembroke, Inc
Lighting and home furnishings available through Laura of Pembroke, 330-477-4455 or visit www.lauraofpembroke.com for details
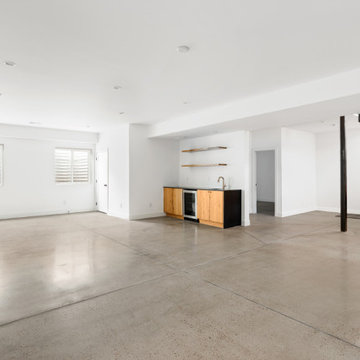
Réalisation d'un sous-sol minimaliste avec un bar de salon, un mur blanc, sol en béton ciré et un sol gris.
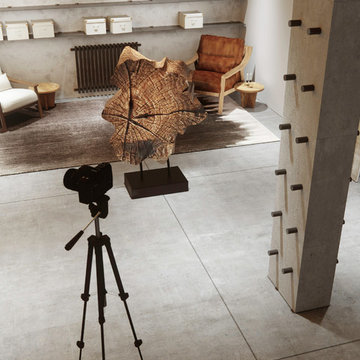
tallbox
Cette image montre un très grand sous-sol nordique semi-enterré avec un mur gris et sol en béton ciré.
Cette image montre un très grand sous-sol nordique semi-enterré avec un mur gris et sol en béton ciré.
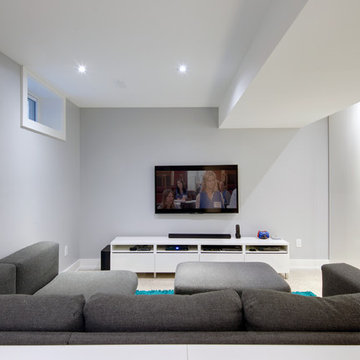
Andrew Snow
Idée de décoration pour un petit sous-sol design semi-enterré avec sol en béton ciré, aucune cheminée et un mur gris.
Idée de décoration pour un petit sous-sol design semi-enterré avec sol en béton ciré, aucune cheminée et un mur gris.
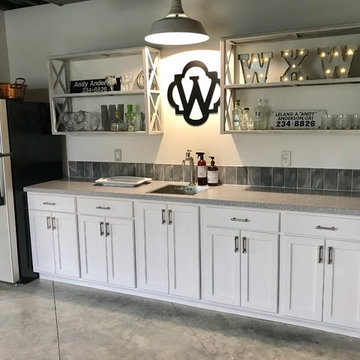
Benjamin Moore Winter White cabinet and wall paint. Laminate countertops with ceramic tile backsplash. Open shelving made of reclaimed wood available through White x White. Vintage warehouse pendant light.
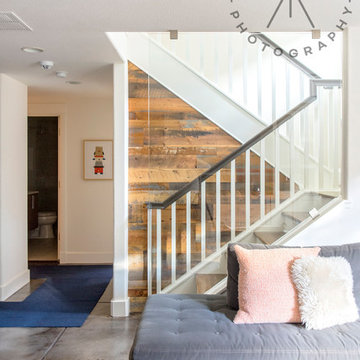
HBK Photography shot for Lauren Maggio Design
Réalisation d'un sous-sol tradition semi-enterré et de taille moyenne avec un mur blanc, sol en béton ciré et un sol gris.
Réalisation d'un sous-sol tradition semi-enterré et de taille moyenne avec un mur blanc, sol en béton ciré et un sol gris.
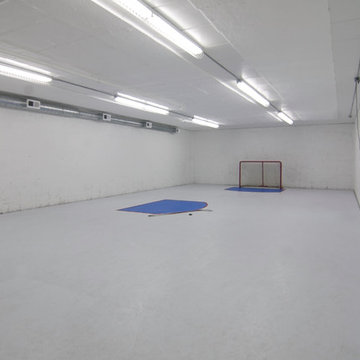
Aménagement d'un grand sous-sol classique enterré avec un mur blanc, sol en béton ciré et aucune cheminée.
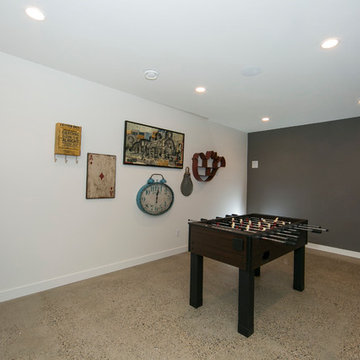
Scott Bruck
Réalisation d'un sous-sol design semi-enterré et de taille moyenne avec un mur gris, sol en béton ciré et aucune cheminée.
Réalisation d'un sous-sol design semi-enterré et de taille moyenne avec un mur gris, sol en béton ciré et aucune cheminée.
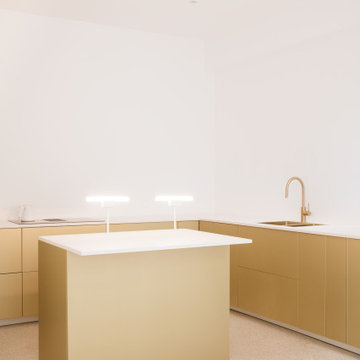
Basement Living/Kitchen area
Exemple d'un sous-sol tendance avec sol en béton ciré et un sol beige.
Exemple d'un sous-sol tendance avec sol en béton ciré et un sol beige.
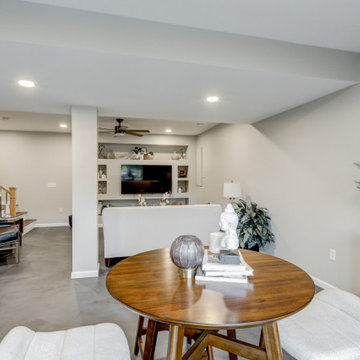
Basement remodel with entertainment zone
Idée de décoration pour un sous-sol urbain donnant sur l'extérieur et de taille moyenne avec un mur beige, sol en béton ciré et un sol gris.
Idée de décoration pour un sous-sol urbain donnant sur l'extérieur et de taille moyenne avec un mur beige, sol en béton ciré et un sol gris.
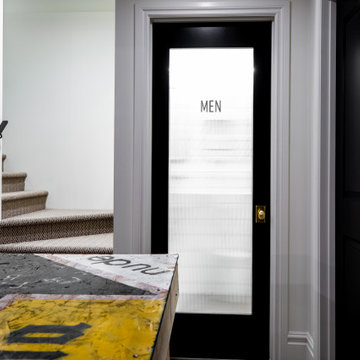
Idée de décoration pour un grand sous-sol design avec un mur multicolore et sol en béton ciré.
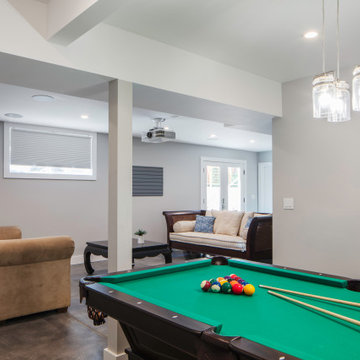
Réalisation d'un grand sous-sol tradition semi-enterré avec un mur gris, sol en béton ciré et un sol multicolore.
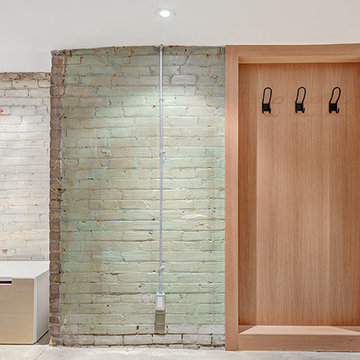
Basement with polished concrete floors, and exposed brick walls.
Exemple d'un sous-sol scandinave semi-enterré et de taille moyenne avec un mur blanc, sol en béton ciré, une cheminée standard, un manteau de cheminée en brique et un sol gris.
Exemple d'un sous-sol scandinave semi-enterré et de taille moyenne avec un mur blanc, sol en béton ciré, une cheminée standard, un manteau de cheminée en brique et un sol gris.
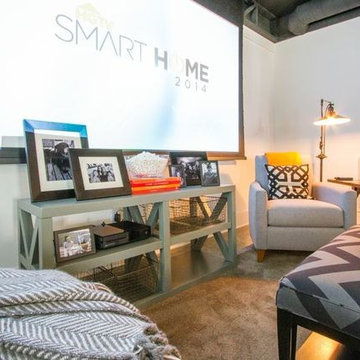
Exemple d'un grand sous-sol éclectique donnant sur l'extérieur avec un mur gris, sol en béton ciré et aucune cheminée.
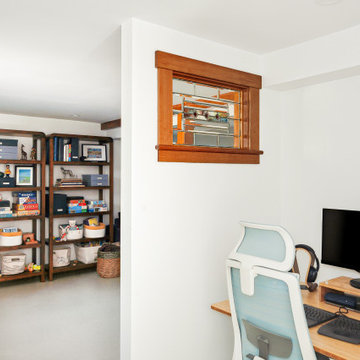
This basement remodel held special significance for an expectant young couple eager to adapt their home for a growing family. Facing the challenge of an open layout that lacked functionality, our team delivered a complete transformation.
The project's scope involved reframing the layout of the entire basement, installing plumbing for a new bathroom, modifying the stairs for code compliance, and adding an egress window to create a livable bedroom. The redesigned space now features a guest bedroom, a fully finished bathroom, a cozy living room, a practical laundry area, and private, separate office spaces. The primary objective was to create a harmonious, open flow while ensuring privacy—a vital aspect for the couple. The final result respects the original character of the house, while enhancing functionality for the evolving needs of the homeowners expanding family.
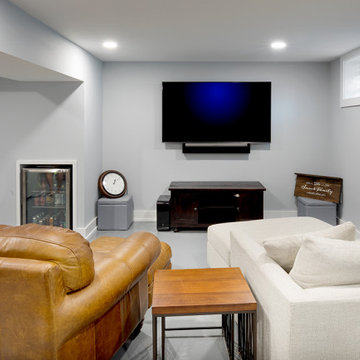
Basement family space
Réalisation d'un sous-sol tradition semi-enterré et de taille moyenne avec salle de cinéma, un mur gris, sol en béton ciré et un sol gris.
Réalisation d'un sous-sol tradition semi-enterré et de taille moyenne avec salle de cinéma, un mur gris, sol en béton ciré et un sol gris.
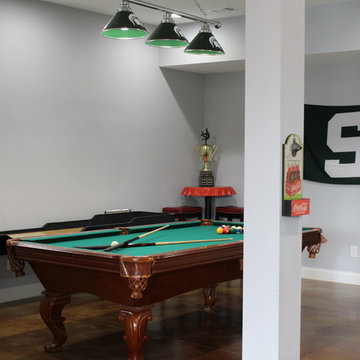
The walk-out basement has a wet bar, tv area and game room spaces. It has shuffle board, a pool table and a card table.
Réalisation d'un grand sous-sol craftsman donnant sur l'extérieur avec un mur gris, sol en béton ciré et un sol multicolore.
Réalisation d'un grand sous-sol craftsman donnant sur l'extérieur avec un mur gris, sol en béton ciré et un sol multicolore.
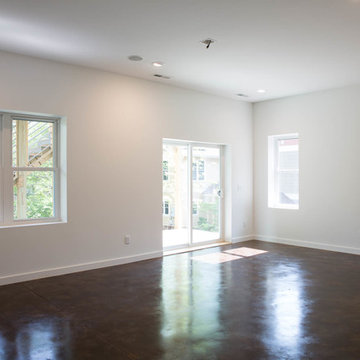
Evan Kafka
Aménagement d'un sous-sol moderne donnant sur l'extérieur et de taille moyenne avec un mur blanc, sol en béton ciré et un sol marron.
Aménagement d'un sous-sol moderne donnant sur l'extérieur et de taille moyenne avec un mur blanc, sol en béton ciré et un sol marron.
Idées déco de sous-sols blancs avec sol en béton ciré
7
