Idées déco de sous-sols blancs avec un bar de salon
Trier par :
Budget
Trier par:Populaires du jour
101 - 120 sur 362 photos
1 sur 3
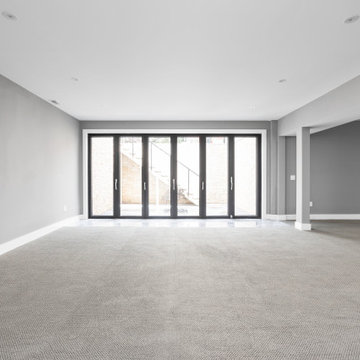
Basement featuring walk out courtyard, carpeting and porcelain tile, bi folding doors, wet bar kitchenette with custom cabinets, and chrome hardware.
Réalisation d'un très grand sous-sol minimaliste donnant sur l'extérieur avec un bar de salon, un mur gris, moquette et un sol gris.
Réalisation d'un très grand sous-sol minimaliste donnant sur l'extérieur avec un bar de salon, un mur gris, moquette et un sol gris.
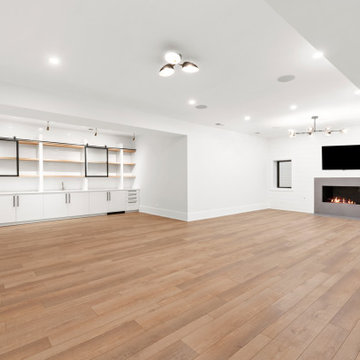
Rec Room & Bar
Exemple d'un grand sous-sol chic enterré avec un bar de salon, un mur blanc, un sol en vinyl, une cheminée standard, un manteau de cheminée en pierre et un sol marron.
Exemple d'un grand sous-sol chic enterré avec un bar de salon, un mur blanc, un sol en vinyl, une cheminée standard, un manteau de cheminée en pierre et un sol marron.
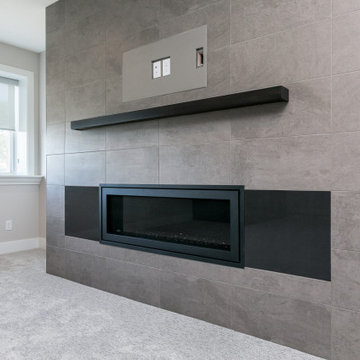
Lower level with wet bar
Idée de décoration pour un sous-sol design semi-enterré avec un bar de salon, moquette, une cheminée ribbon, un manteau de cheminée en carrelage et un sol blanc.
Idée de décoration pour un sous-sol design semi-enterré avec un bar de salon, moquette, une cheminée ribbon, un manteau de cheminée en carrelage et un sol blanc.
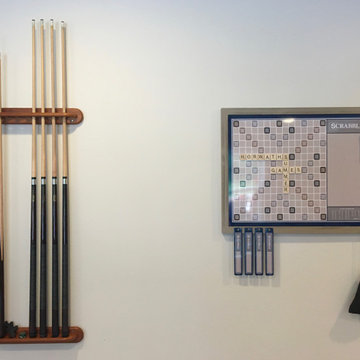
If you must be home isolating at least have some fun doing it in style! This all in basement brings games and fun for all!
Idées déco pour un sous-sol classique donnant sur l'extérieur avec un bar de salon, un mur beige, moquette et un sol beige.
Idées déco pour un sous-sol classique donnant sur l'extérieur avec un bar de salon, un mur beige, moquette et un sol beige.
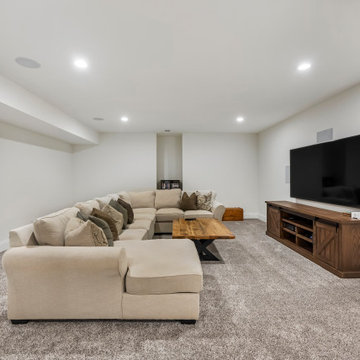
Carpet by Shaw Floors - Birch Tree
Aménagement d'un sous-sol classique avec un bar de salon, moquette et un sol beige.
Aménagement d'un sous-sol classique avec un bar de salon, moquette et un sol beige.
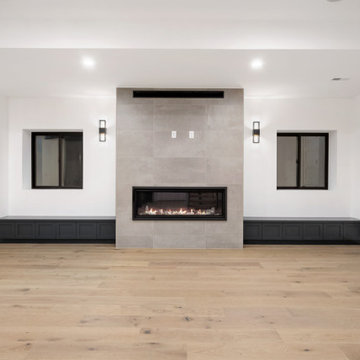
Idées déco pour un grand sous-sol industriel enterré avec un bar de salon, un mur blanc, parquet clair, une cheminée standard, un manteau de cheminée en carrelage, un sol marron et poutres apparentes.
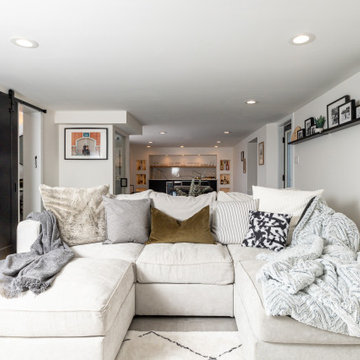
We converted this unfinished basement into a hip adult hangout for sipping wine, watching a movie and playing a few games.
Aménagement d'un grand sous-sol moderne semi-enterré avec un bar de salon, un mur blanc et un sol gris.
Aménagement d'un grand sous-sol moderne semi-enterré avec un bar de salon, un mur blanc et un sol gris.
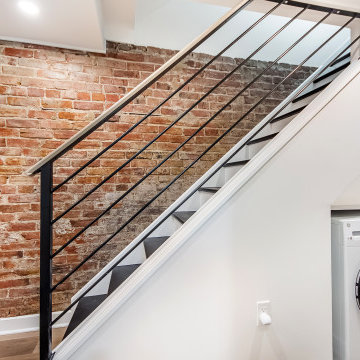
Great under the stairs space idea for a laundry area with cabinetry for storage.
Idée de décoration pour un sous-sol tradition donnant sur l'extérieur et de taille moyenne avec un bar de salon, un mur blanc, un sol en vinyl, aucune cheminée et un sol marron.
Idée de décoration pour un sous-sol tradition donnant sur l'extérieur et de taille moyenne avec un bar de salon, un mur blanc, un sol en vinyl, aucune cheminée et un sol marron.
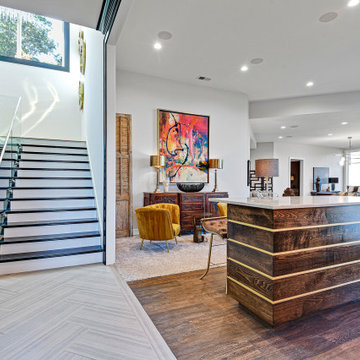
Timberstone Homes, Inc., Kansas City, Missouri, 2022 Regional CotY Award Winner, Basement Over $250,000
Cette photo montre un très grand sous-sol tendance donnant sur l'extérieur avec un bar de salon et un mur blanc.
Cette photo montre un très grand sous-sol tendance donnant sur l'extérieur avec un bar de salon et un mur blanc.
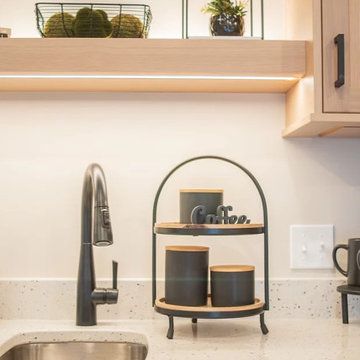
A blank slate and open minds are a perfect recipe for creative design ideas. The homeowner's brother is a custom cabinet maker who brought our ideas to life and then Landmark Remodeling installed them and facilitated the rest of our vision. We had a lot of wants and wishes, and were to successfully do them all, including a gym, fireplace, hidden kid's room, hobby closet, and designer touches.
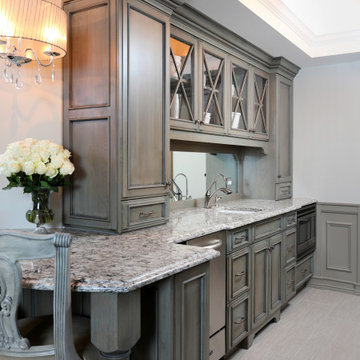
The kitchenette is the perfect place for snacks and popcorn for movie nights, not to mention ample storage for whatever your beverage of choice may be.
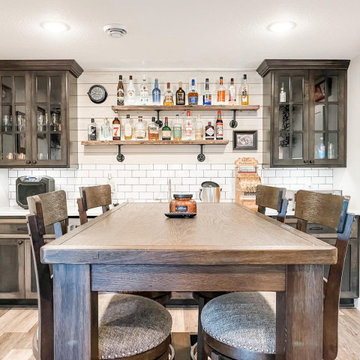
Idées déco pour un sous-sol classique donnant sur l'extérieur et de taille moyenne avec un bar de salon, un mur beige, sol en stratifié et un sol gris.

Réalisation d'un grand sous-sol design donnant sur l'extérieur avec un bar de salon, un mur blanc, sol en stratifié, aucune cheminée, un sol beige, un plafond décaissé et du lambris de bois.
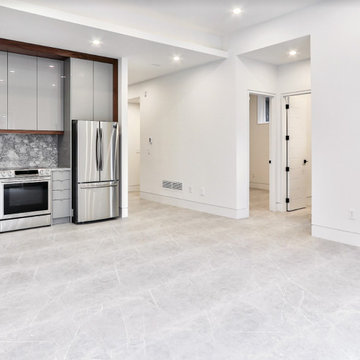
Basement View
Réalisation d'un grand sous-sol tradition donnant sur l'extérieur avec un bar de salon, un mur blanc, un sol en carrelage de céramique, une cheminée d'angle, un manteau de cheminée en carrelage, un sol gris, un plafond décaissé et du papier peint.
Réalisation d'un grand sous-sol tradition donnant sur l'extérieur avec un bar de salon, un mur blanc, un sol en carrelage de céramique, une cheminée d'angle, un manteau de cheminée en carrelage, un sol gris, un plafond décaissé et du papier peint.
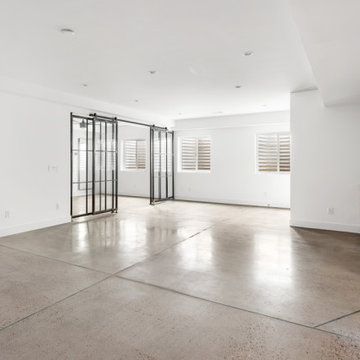
Idée de décoration pour un sous-sol urbain avec un bar de salon, un mur blanc, sol en béton ciré et un sol gris.
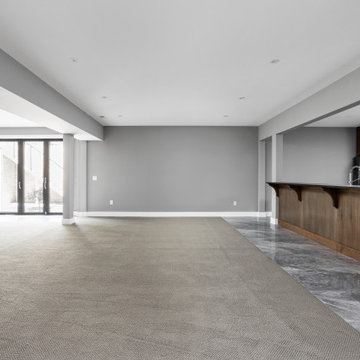
Basement featuring walk out courtyard, carpeting and porcelain tile, bi folding doors, wet bar kitchenette with custom cabinets, and chrome hardware.
Exemple d'un très grand sous-sol moderne donnant sur l'extérieur avec un bar de salon, un mur gris, moquette et un sol gris.
Exemple d'un très grand sous-sol moderne donnant sur l'extérieur avec un bar de salon, un mur gris, moquette et un sol gris.
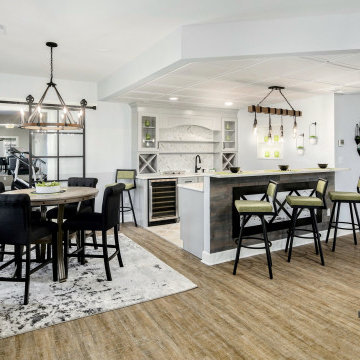
Exemple d'un grand sous-sol chic donnant sur l'extérieur avec un bar de salon, un mur gris, sol en stratifié, un sol marron et du lambris.
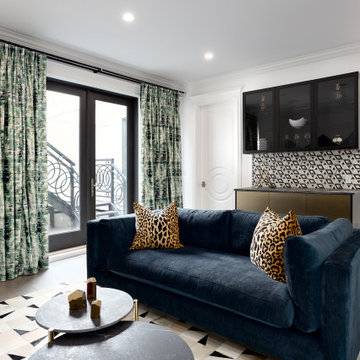
Cette photo montre un sous-sol tendance donnant sur l'extérieur et de taille moyenne avec un bar de salon, un mur blanc, un sol en bois brun et un sol marron.
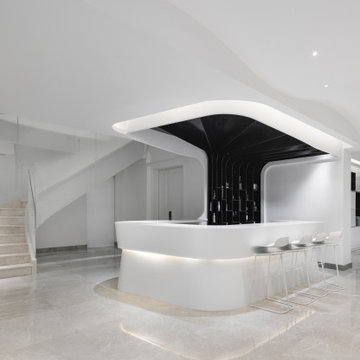
The Cloud Villa is so named because of the grand central stair which connects the three floors of this 800m2 villa in Shanghai. It’s abstract cloud-like form celebrates fluid movement through space, while dividing the main entry from the main living space.
As the main focal point of the villa, it optimistically reinforces domesticity as an act of unencumbered weightless living; in contrast to the restrictive bulk of the typical sprawling megalopolis in China. The cloud is an intimate form that only the occupants of the villa have the luxury of using on a daily basis. The main living space with its overscaled, nearly 8m high vaulted ceiling, gives the villa a sacrosanct quality.
Contemporary in form, construction and materiality, the Cloud Villa’s stair is classical statement about the theater and intimacy of private and domestic life.
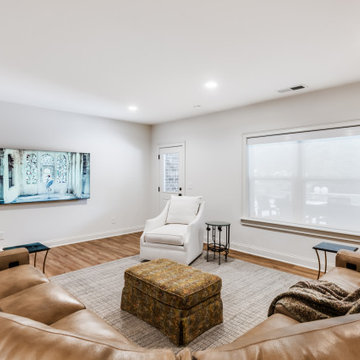
Although this basement was partially finished, it did not function well. Our clients wanted a comfortable space for movie nights and family visits.
Inspiration pour un grand sous-sol traditionnel donnant sur l'extérieur avec un bar de salon, un mur blanc, un sol en vinyl et un sol beige.
Inspiration pour un grand sous-sol traditionnel donnant sur l'extérieur avec un bar de salon, un mur blanc, un sol en vinyl et un sol beige.
Idées déco de sous-sols blancs avec un bar de salon
6