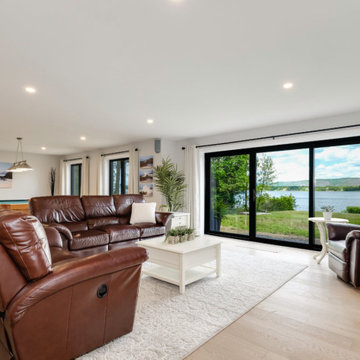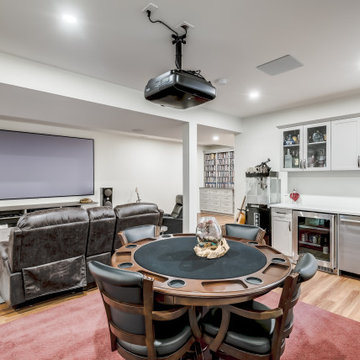Idées déco de sous-sols blancs avec un bar de salon
Trier par :
Budget
Trier par:Populaires du jour
161 - 180 sur 362 photos
1 sur 3
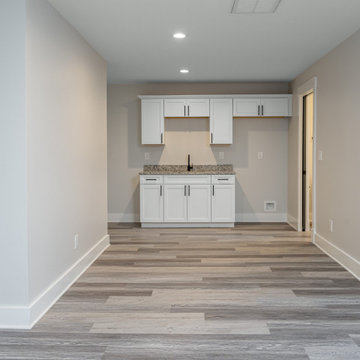
Idées déco pour un grand sous-sol classique donnant sur l'extérieur avec un bar de salon, un mur gris, un sol en vinyl et un sol gris.
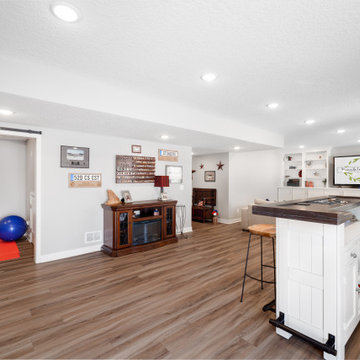
When an old neighbor referred us to a new construction home built in my old stomping grounds I was excited. First, close to home. Second it was the EXACT same floor plan as the last house I built.
We had a local contractor, Curt Schmitz sign on to do the construction and went to work on layout and addressing their wants, needs, and wishes for the space.
Since they had a fireplace upstairs they did not want one int he basement. This gave us the opportunity for a whole wall of built-ins with Smart Source for major storage and display. We also did a bar area that turned out perfectly. The space also had a space room we dedicated to a work out space with barn door.
We did luxury vinyl plank throughout, even in the bathroom, which we have been doing increasingly.
Photographer- Holden Photos
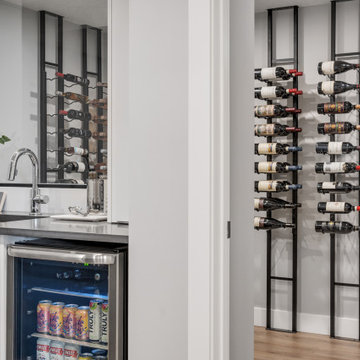
Réalisation d'un sous-sol design enterré et de taille moyenne avec un bar de salon, un mur gris, un sol en vinyl, une cheminée standard, un manteau de cheminée en carrelage et un sol marron.
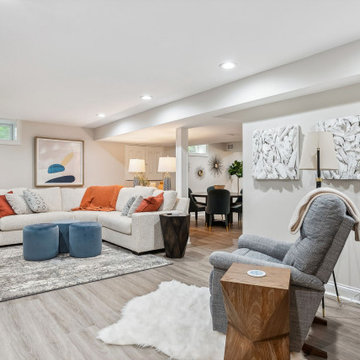
Comfortable living space for entertaining or watching television, with adjacent bar and bathroom.
Réalisation d'un grand sous-sol tradition semi-enterré avec un bar de salon, un mur beige, un sol en vinyl et un sol gris.
Réalisation d'un grand sous-sol tradition semi-enterré avec un bar de salon, un mur beige, un sol en vinyl et un sol gris.
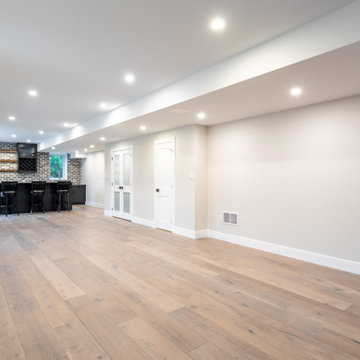
Idées déco pour un grand sous-sol industriel donnant sur l'extérieur avec un bar de salon, un mur gris, parquet clair, cheminée suspendue, un manteau de cheminée en lambris de bois et un sol marron.
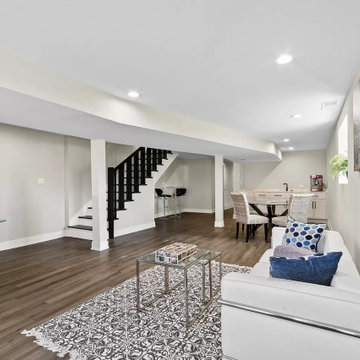
Réalisation d'un grand sous-sol design semi-enterré avec salle de jeu, un bar de salon, salle de cinéma, un mur blanc, un sol en bois brun, un sol marron et un plafond décaissé.
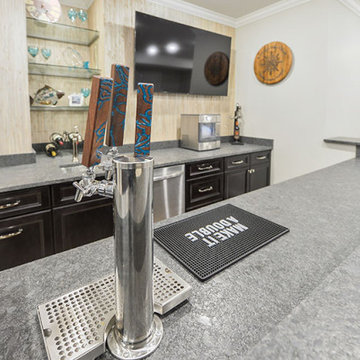
Inspiration pour un grand sous-sol minimaliste enterré avec un bar de salon.
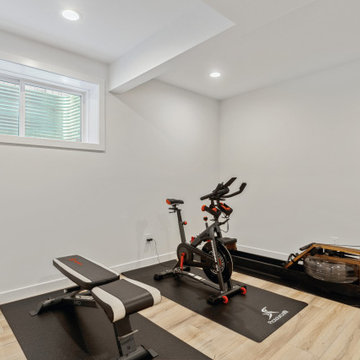
Aménagement d'un sous-sol contemporain avec un bar de salon, un mur blanc, un sol en vinyl et un sol marron.
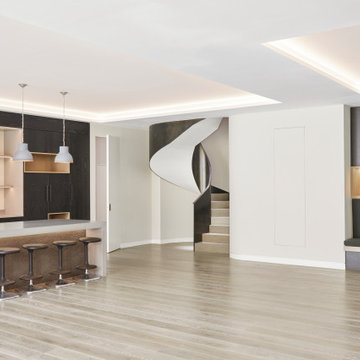
Our client bought a Hacienda styled house in Hove, Sussex, which was unloved, and had a dilapidated pool and garden, as well as a tired interior.
We provided a full architectural and interior design service through to completion of the project, developing the brief with the client, and managing a complex project and multiple team members including an M and E consultant, stuctural engineer, specialist pool and glazing suppliers and landscaping designers. We created a new basement under the house and garden, utilising the gradient of the site, to minimise excavation and impact on the house. It contains a new swimming pool, gym, living and entertainment areas, as well as storage and plant rooms. Accessed through a new helical staircase, the basement area draws light from 2 full height glazed walls opening onto a lower garden area. The glazing was a Skyframe system supplied by cantifix. We also inserted a long linear rooflight over the pool itself, which capture sunlight onto the water below.
The existing house itself has been extended in a fashion sympathetic to the original look of the house. We have built out over the existing garage to create new living and bedroom accommodation, as well as a new ensuite. We have also inserted a new glazed cupola over the hallway and stairs, and remodelled the kitchen, with a curved glazed wall and a modern family kitchen.
A striking new landscaping scheme by Alladio Sims has embeded the redeveloped house into its setting. It is themed around creating a journey around different zones of the upper and lower gardens, maximising opportunities of the site, views of the sea and using a mix of hard and soft landscaping. A new minimal car port and bike storage keep cars away from the front elevation of the house.
Having obtained planning permission for the works in 2019 via Brighton and Hove council, for a new basement and remodelling of the the house, the works were carrried out and completed in 2021 by Woodmans, a contractor we have partnered with on many occasions.
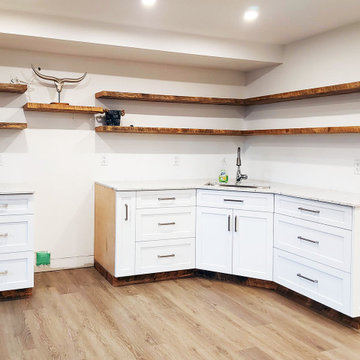
Basement wet bar with white cabinet and shelving lowers, sink, quartzite counter, live-edge wood shelf uppers
Cette image montre un sous-sol minimaliste enterré et de taille moyenne avec un bar de salon, un mur blanc, sol en stratifié et un sol beige.
Cette image montre un sous-sol minimaliste enterré et de taille moyenne avec un bar de salon, un mur blanc, sol en stratifié et un sol beige.
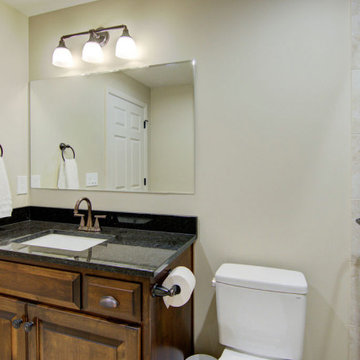
We transform this basement into a sophisticated retreat with a Transitional Style that blends modern elegance with classic touches. The sleek and stylish home bar is the focal point of the space. Featuring a full-sized refrigerator, custom-built cabinets topped with luxurious Santa Cecilia granite countertops, floating shelves, and a gorgeous neutral toned mosaic tile backsplash making it the perfect space for entertaining. Next to the bar illuminated by soft lighting, the wine cellar showcases your collection with floating shelves and glass French doors, while an electric fireplace with the continued mosaic tile backsplash from the bar areas adds continuity, warmth, and ambiance to the living area. Hickory pre-engineered hardwood flooring and the arched doorway leading in the home gym give warmth and character to the space. Guests will feel at home in the cozy guest bedroom, complete with an adjacent bathroom for added convenience. This basement retreat seamlessly combines functionality and style for a space that invites relaxation and indulgence.
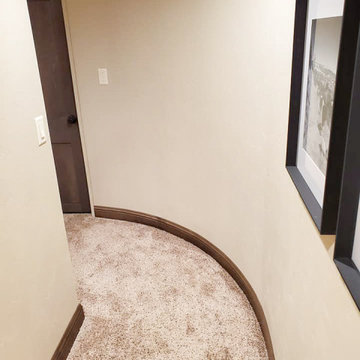
This basement remodel made the area more efficient and useful to the family. It has a full bar area, guest rooms, a bathroom, laundry, and entrance to outside.
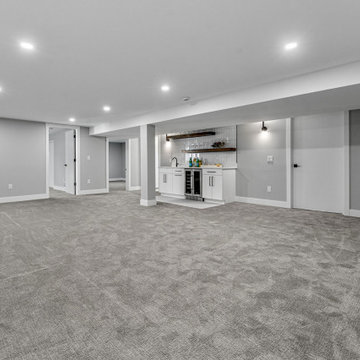
Inspiration pour un grand sous-sol minimaliste enterré avec un bar de salon, un mur gris, moquette et un sol gris.
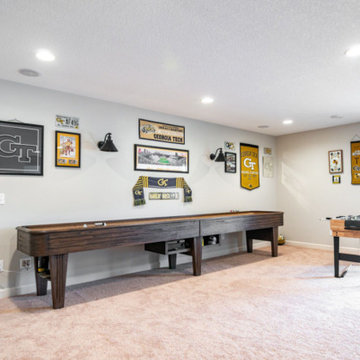
Réalisation d'un grand sous-sol tradition donnant sur l'extérieur avec un bar de salon, un mur beige, moquette, une cheminée standard, un manteau de cheminée en pierre de parement et un sol beige.
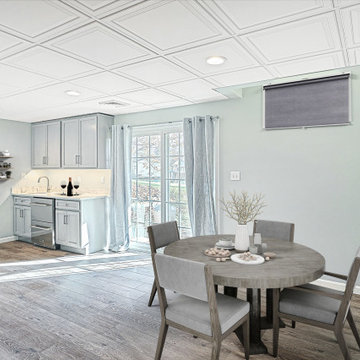
Réalisation d'un sous-sol tradition donnant sur l'extérieur et de taille moyenne avec un bar de salon, un mur gris, sol en stratifié, aucune cheminée et un sol gris.
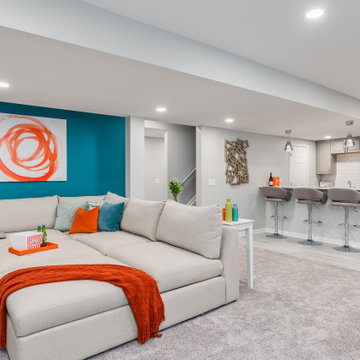
Bold and cozy basement remodel
Exemple d'un grand sous-sol chic donnant sur l'extérieur avec un bar de salon, un mur bleu, moquette et un sol gris.
Exemple d'un grand sous-sol chic donnant sur l'extérieur avec un bar de salon, un mur bleu, moquette et un sol gris.
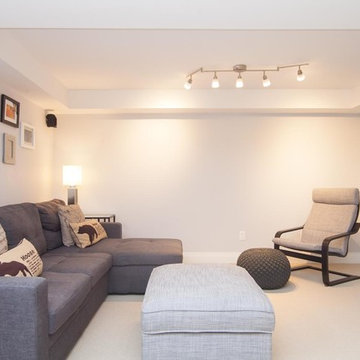
Aménagement d'un sous-sol classique enterré et de taille moyenne avec un bar de salon, un mur blanc, moquette et un plafond décaissé.
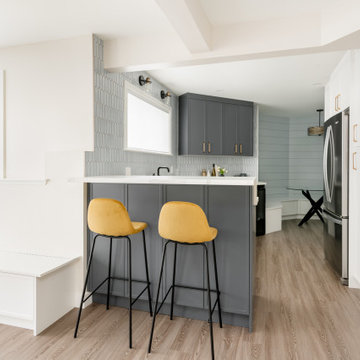
Cette photo montre un petit sous-sol chic avec un bar de salon, un mur blanc, un sol en vinyl, aucune cheminée, un sol gris et du lambris.
Idées déco de sous-sols blancs avec un bar de salon
9
