Idées déco de sous-sols blancs avec un sol en carrelage de porcelaine
Trier par :
Budget
Trier par:Populaires du jour
141 - 160 sur 211 photos
1 sur 3
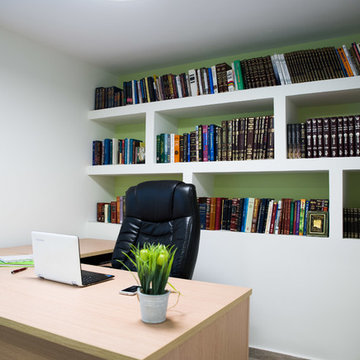
Dalia Gottlieb
Aménagement d'un petit sous-sol moderne avec un sol en carrelage de porcelaine et un sol beige.
Aménagement d'un petit sous-sol moderne avec un sol en carrelage de porcelaine et un sol beige.
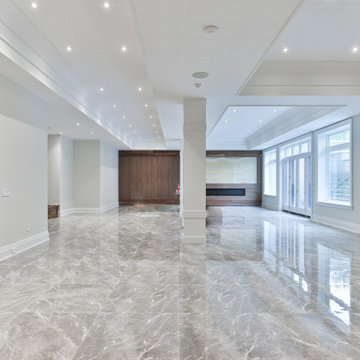
Basement View
Exemple d'un grand sous-sol chic donnant sur l'extérieur avec un bar de salon, un mur gris, un sol en carrelage de porcelaine, une cheminée standard, un manteau de cheminée en bois, un sol gris, un plafond décaissé et du lambris.
Exemple d'un grand sous-sol chic donnant sur l'extérieur avec un bar de salon, un mur gris, un sol en carrelage de porcelaine, une cheminée standard, un manteau de cheminée en bois, un sol gris, un plafond décaissé et du lambris.
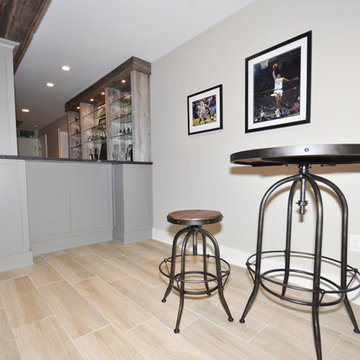
In this basement redesign, the primary goal was to create a livable space for each member of the family... transitioning what was unorganized storage into a beautiful and functional living area. My goal was create easy access storage, as well as closet space for everyone in the family’s athletic gear. We also wanted a space that could accommodate a great theatre, home gym, pool table area, and wine cellar.
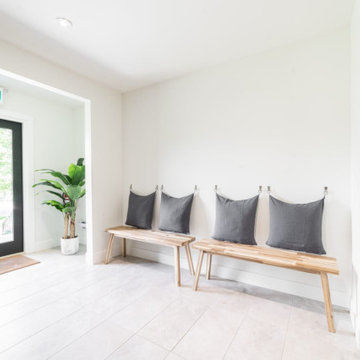
converted a house into commercial space
Idées déco pour un sous-sol asiatique semi-enterré et de taille moyenne avec un mur vert, un sol en carrelage de porcelaine, aucune cheminée, un manteau de cheminée en plâtre et un sol marron.
Idées déco pour un sous-sol asiatique semi-enterré et de taille moyenne avec un mur vert, un sol en carrelage de porcelaine, aucune cheminée, un manteau de cheminée en plâtre et un sol marron.
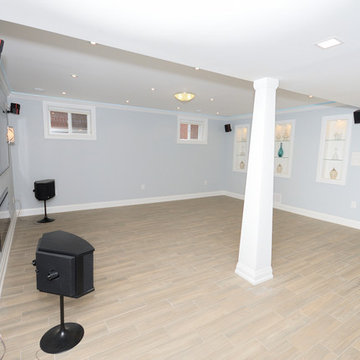
Contemporary basement remodel with games zone, custom bar and home theatre, additionally kitchen and washroom too.
Idées déco pour un grand sous-sol contemporain semi-enterré avec un mur bleu, un sol en carrelage de porcelaine et une cheminée standard.
Idées déco pour un grand sous-sol contemporain semi-enterré avec un mur bleu, un sol en carrelage de porcelaine et une cheminée standard.
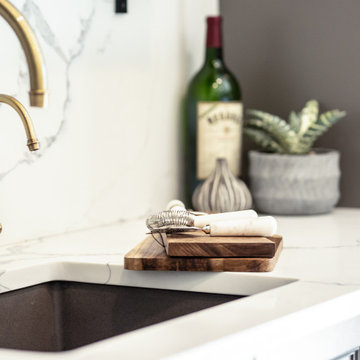
Our clients needed a space to wow their guests and this is what we gave them! Pool table, Gathering Island, Card Table, Piano and much more!
Exemple d'un sous-sol chic donnant sur l'extérieur et de taille moyenne avec un mur blanc, un sol en carrelage de porcelaine, aucune cheminée et un sol gris.
Exemple d'un sous-sol chic donnant sur l'extérieur et de taille moyenne avec un mur blanc, un sol en carrelage de porcelaine, aucune cheminée et un sol gris.
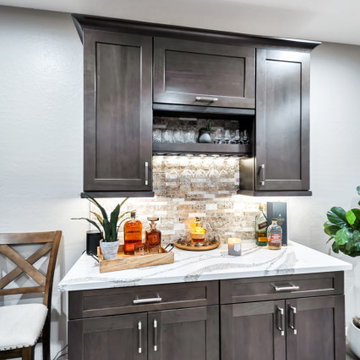
Exemple d'un sous-sol montagne de taille moyenne avec un sol en carrelage de porcelaine.
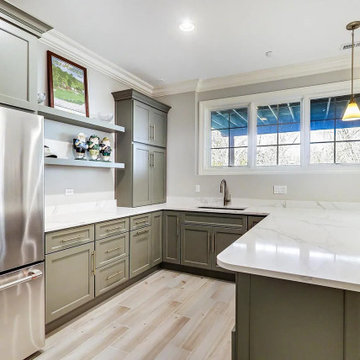
This basement rec room kitchen is perfect for entertaining, kids area, you name it. Complete with undermount sink, microwave shelf, fridge, and plenty of counter space.
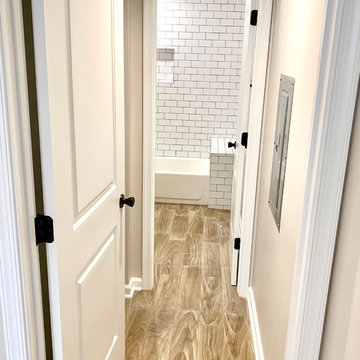
This basement was dated with asbestos and plywood walls. After having the asbestos professionally removed, we did a complete demo and replaced the flooring, added a kitchenette and updated the bathroom with modern fixtures. The client used the old kitchen cabinets in the basement to keep it within budget and we touched up the paint and replaced the hardware.
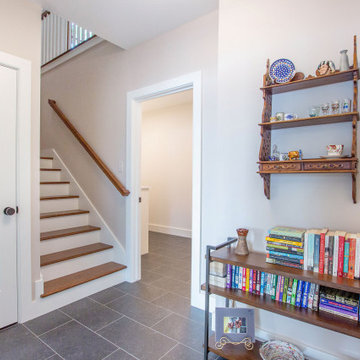
Bottom of the stairs as you come down into the finished walkout basement.
Cette photo montre un sous-sol montagne avec un mur beige, un sol en carrelage de porcelaine et un sol gris.
Cette photo montre un sous-sol montagne avec un mur beige, un sol en carrelage de porcelaine et un sol gris.
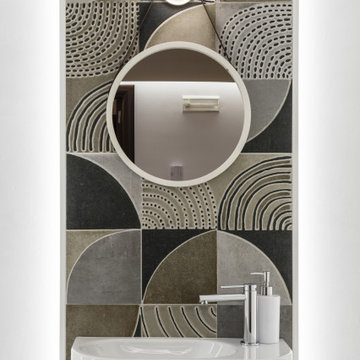
Progetto di ristrutturazione di una tavernetta con realizzazione di un nuovo bagno di servizio all'interno del cavedio.
Aménagement d'un petit sous-sol moderne donnant sur l'extérieur avec un mur multicolore, un sol en carrelage de porcelaine et un sol beige.
Aménagement d'un petit sous-sol moderne donnant sur l'extérieur avec un mur multicolore, un sol en carrelage de porcelaine et un sol beige.
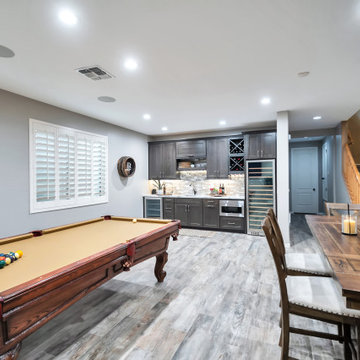
Cette photo montre un grand sous-sol chic avec un sol en carrelage de porcelaine et un sol multicolore.
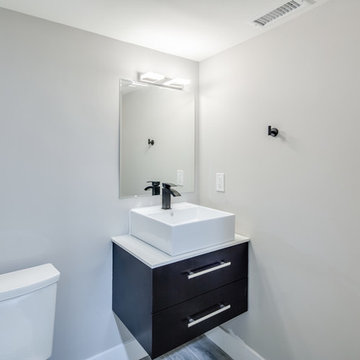
Cette photo montre un sous-sol moderne semi-enterré avec un sol en carrelage de porcelaine.
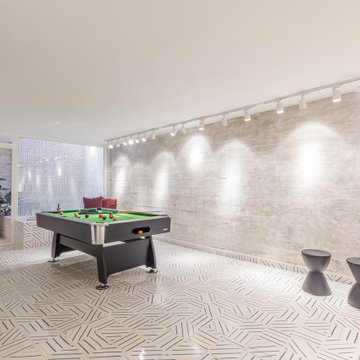
Cette photo montre un grand sous-sol tendance semi-enterré avec salle de jeu, un mur multicolore, un sol en carrelage de porcelaine, aucune cheminée et un sol multicolore.
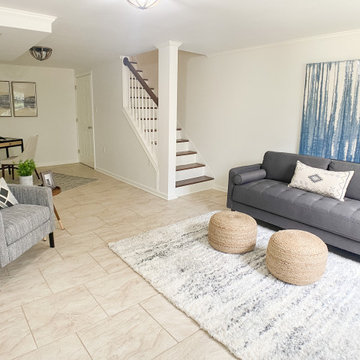
Basements do not need to be an afterthought. This multifunction space is a great gathering spot for the whole family.
Inspiration pour un sous-sol traditionnel donnant sur l'extérieur et de taille moyenne avec un mur blanc, un sol en carrelage de porcelaine et un sol beige.
Inspiration pour un sous-sol traditionnel donnant sur l'extérieur et de taille moyenne avec un mur blanc, un sol en carrelage de porcelaine et un sol beige.
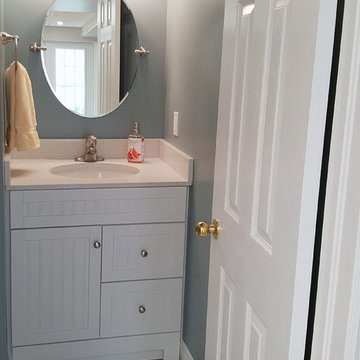
The gray glazed porcelain subway tile nicely compliments the white bathroom vanity.
Réalisation d'un grand sous-sol tradition avec un mur bleu, un sol en carrelage de porcelaine et un sol gris.
Réalisation d'un grand sous-sol tradition avec un mur bleu, un sol en carrelage de porcelaine et un sol gris.
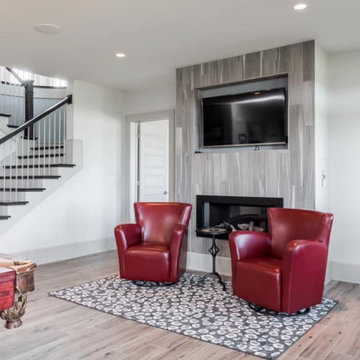
Idées déco pour un grand sous-sol classique donnant sur l'extérieur avec un mur gris, un sol en carrelage de porcelaine, une cheminée standard, un manteau de cheminée en carrelage et un sol gris.
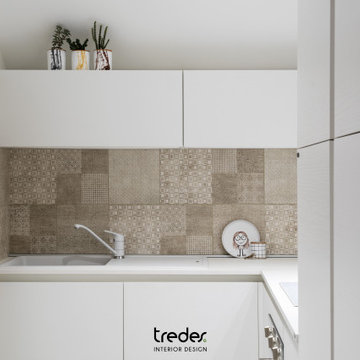
Progetto di ristrutturazione di una tavernetta con accesso ad un giardinetto esterno. Sulla sinistra del prospetto che confina con l'esterno è stato installato un camino rivestito in cartongesso. Sulla destra invece, un mobile su misura con ante tinta unita color kashmere, stesso colore utilizzato per la finitura del cartongesso utilizzato per il rivestimento del camino. Il tutto viene incorniciato da un portale bianco in resina che funge in alto da veletta utile a portare l'illuminazione e per alloggiare il binario della tenda, in basso una panca che funge anche da gradone per accedere all'esterno. Sul prospetto opposto, nel sotto scala, è stata installata una cucina su misura con ante bianco frassianto. Al centro della stanza il tavolo da pranzo in cristallo bianco opaco e il divano affiancato ad una parete rivestita in carta da parati.
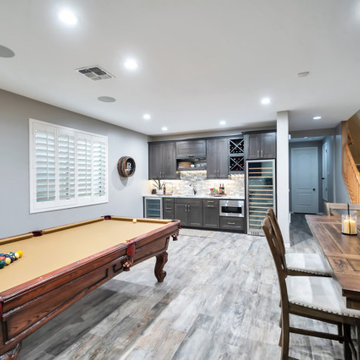
Cette photo montre un sous-sol montagne de taille moyenne avec un sol en carrelage de porcelaine.
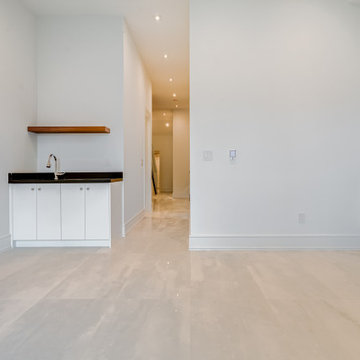
Aménagement d'un sous-sol moderne donnant sur l'extérieur et de taille moyenne avec un mur blanc et un sol en carrelage de porcelaine.
Idées déco de sous-sols blancs avec un sol en carrelage de porcelaine
8