Idées déco de sous-sols blancs avec une cheminée standard
Trier par :
Budget
Trier par:Populaires du jour
61 - 80 sur 589 photos
1 sur 3
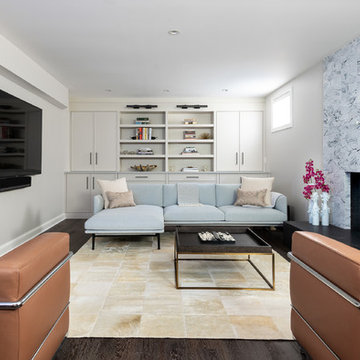
This basement was completely stripped out and renovated to a very high standard, a real getaway for the homeowner or guests. Design by Sarah Kahn at Jennifer Gilmer Kitchen & Bath, photography by Keith Miller at Keiana Photograpy, staging by Tiziana De Macceis from Keiana Photography.
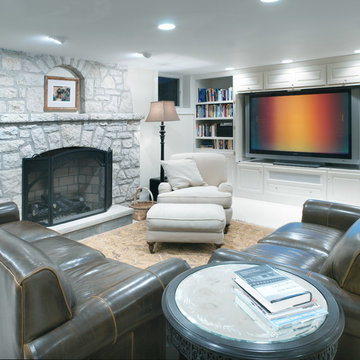
Designed by Monica Lewis, CMKBD, MCR, UDCP of J.S. Brown & Co. Photography by J.E. Evans
Inspiration pour un sous-sol traditionnel enterré et de taille moyenne avec un mur beige, moquette, une cheminée standard, un manteau de cheminée en pierre et un sol beige.
Inspiration pour un sous-sol traditionnel enterré et de taille moyenne avec un mur beige, moquette, une cheminée standard, un manteau de cheminée en pierre et un sol beige.
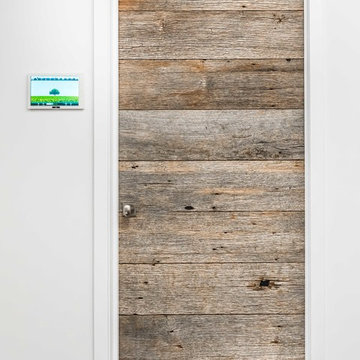
Detail of custom built door to basement bathroom, from recycled wood.
Sylvain Cote
Cette photo montre un grand sous-sol moderne semi-enterré avec un mur blanc, parquet foncé, une cheminée standard et un manteau de cheminée en carrelage.
Cette photo montre un grand sous-sol moderne semi-enterré avec un mur blanc, parquet foncé, une cheminée standard et un manteau de cheminée en carrelage.
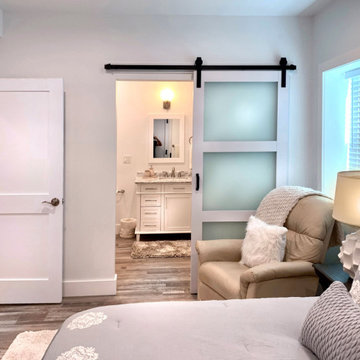
This was a full basement remodel. Large living room. Full kitchen, full bathroom, one bedroom, gym.
Idées déco pour un grand sous-sol classique donnant sur l'extérieur avec salle de cinéma, un mur blanc, un sol en vinyl, une cheminée standard, un manteau de cheminée en lambris de bois, un sol gris, poutres apparentes et du lambris de bois.
Idées déco pour un grand sous-sol classique donnant sur l'extérieur avec salle de cinéma, un mur blanc, un sol en vinyl, une cheminée standard, un manteau de cheminée en lambris de bois, un sol gris, poutres apparentes et du lambris de bois.
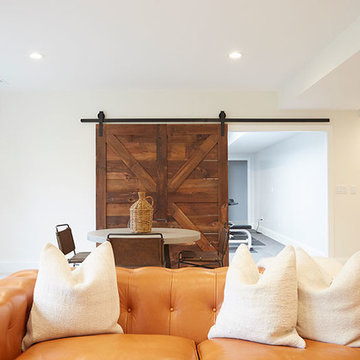
This spacious basement was full of hidden potential. The custom, handmade sliding barn door created by Sangamon Reclaimed --from a 100+ year-old American barn-- makes way for the fully-equipped home gym.
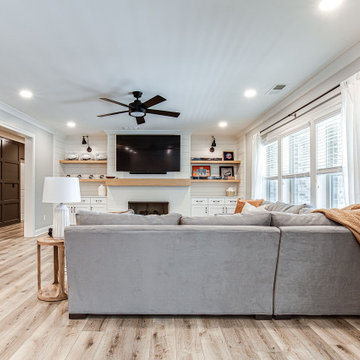
Cette photo montre un grand sous-sol nature donnant sur l'extérieur avec salle de jeu, un mur gris, un sol en vinyl, une cheminée standard, un manteau de cheminée en lambris de bois, un sol multicolore et boiseries.
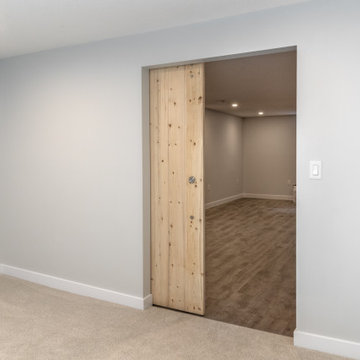
Our client purchased this small bungalow a few years ago in a mature and popular area of Edmonton with plans to update it in stages. First came the exterior facade and landscaping which really improved the curb appeal. Next came plans for a major kitchen renovation and a full development of the basement. That's where we came in. Our designer worked with the client to create bright and colorful spaces that reflected her personality. The kitchen was gutted and opened up to the dining room, and we finished tearing out the basement to start from a blank state. A beautiful bright kitchen was created and the basement development included a new flex room, a crafts room, a large family room with custom bar, a new bathroom with walk-in shower, and a laundry room. The stairwell to the basement was also re-done with a new wood-metal railing. New flooring and paint of course was included in the entire renovation. So bright and lively! And check out that wood countertop in the basement bar!
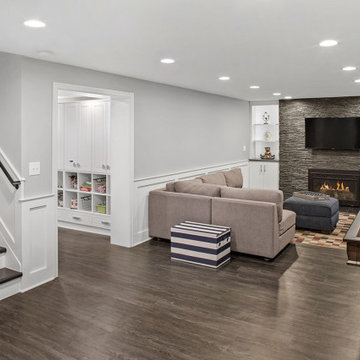
The Cleary Company, Columbus, Ohio, 2020 Regional CotY Award Winner, Basement $100,000 to $250,000
Exemple d'un sous-sol chic de taille moyenne avec un mur gris, un sol en vinyl, une cheminée standard, un manteau de cheminée en pierre et un sol marron.
Exemple d'un sous-sol chic de taille moyenne avec un mur gris, un sol en vinyl, une cheminée standard, un manteau de cheminée en pierre et un sol marron.
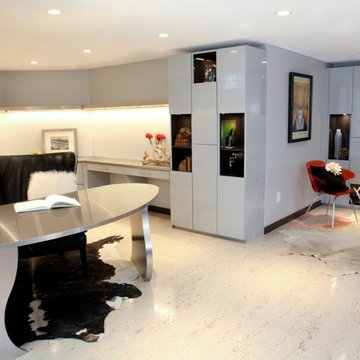
Refaced stone fireplace with Venatino Bianco Granite. Cork flooring.
Inspiration pour un très grand sous-sol traditionnel donnant sur l'extérieur avec un mur gris, un sol en liège, une cheminée standard et un manteau de cheminée en pierre.
Inspiration pour un très grand sous-sol traditionnel donnant sur l'extérieur avec un mur gris, un sol en liège, une cheminée standard et un manteau de cheminée en pierre.

This full basement renovation included adding a mudroom area, media room, a bedroom, a full bathroom, a game room, a kitchen, a gym and a beautiful custom wine cellar. Our clients are a family that is growing, and with a new baby, they wanted a comfortable place for family to stay when they visited, as well as space to spend time themselves. They also wanted an area that was easy to access from the pool for entertaining, grabbing snacks and using a new full pool bath.We never treat a basement as a second-class area of the house. Wood beams, customized details, moldings, built-ins, beadboard and wainscoting give the lower level main-floor style. There’s just as much custom millwork as you’d see in the formal spaces upstairs. We’re especially proud of the wine cellar, the media built-ins, the customized details on the island, the custom cubbies in the mudroom and the relaxing flow throughout the entire space.
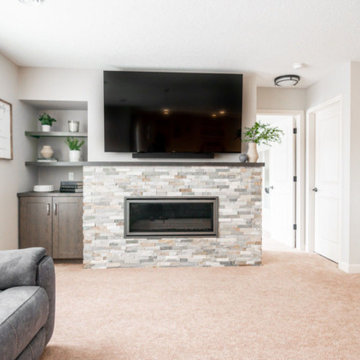
Réalisation d'un grand sous-sol tradition donnant sur l'extérieur avec un bar de salon, un mur beige, moquette, une cheminée standard, un manteau de cheminée en pierre de parement et un sol beige.
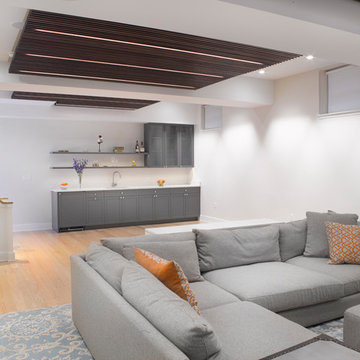
Bill Brady photographer
Basement build out and renovation for family room with new LED lit staircase.
Exemple d'un sous-sol tendance semi-enterré et de taille moyenne avec un mur blanc, parquet clair et une cheminée standard.
Exemple d'un sous-sol tendance semi-enterré et de taille moyenne avec un mur blanc, parquet clair et une cheminée standard.
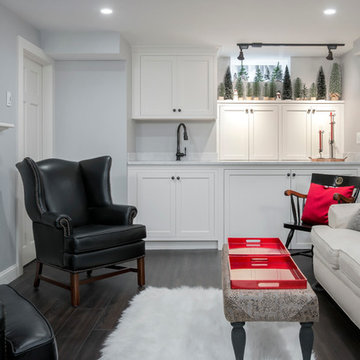
The washer and dryer and plumbing now hides behind the new built in cabinetry that was built and painted to match the stock cabinets ordered by the designer.
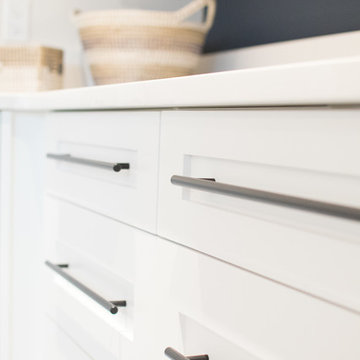
After an insurance claim due to water damage, it was time to give this family a functional basement space to match the rest of their beautiful home! Tackling both the general contracting + design work, this space features an asymmetrical fireplace/ TV unit, custom bar area and a new bedroom space for their daughter!
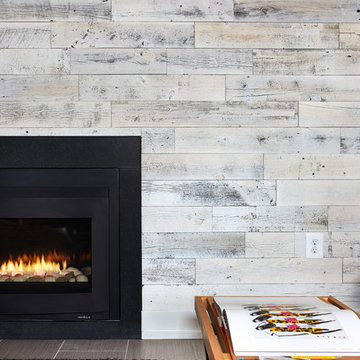
Wood Veneer Wall
Exemple d'un sous-sol tendance donnant sur l'extérieur et de taille moyenne avec un mur gris, un sol en vinyl, une cheminée standard, un manteau de cheminée en pierre et un sol marron.
Exemple d'un sous-sol tendance donnant sur l'extérieur et de taille moyenne avec un mur gris, un sol en vinyl, une cheminée standard, un manteau de cheminée en pierre et un sol marron.
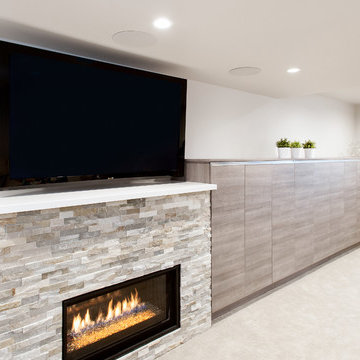
Aménagement d'un très grand sous-sol contemporain avec un mur blanc, moquette, une cheminée standard et un manteau de cheminée en pierre.
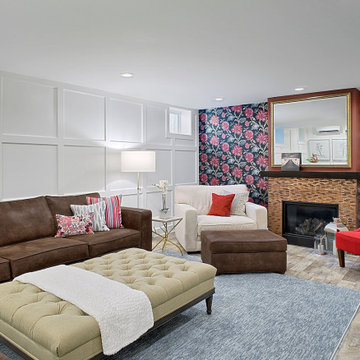
We believe interiors are for people, and should be functional and beautiful. The family room pretty much sums that up. The playful and bold floral wallpaper by Nina Campbell for Designer’s Guild sets the tone in this transitional, colorful space. The brand new fireplace is ready for cozy fireside wine tastings, as the copper tiles and custom gilded mirror sparkle in the candlelight.
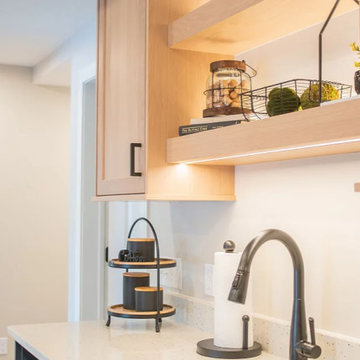
A blank slate and open minds are a perfect recipe for creative design ideas. The homeowner's brother is a custom cabinet maker who brought our ideas to life and then Landmark Remodeling installed them and facilitated the rest of our vision. We had a lot of wants and wishes, and were to successfully do them all, including a gym, fireplace, hidden kid's room, hobby closet, and designer touches.
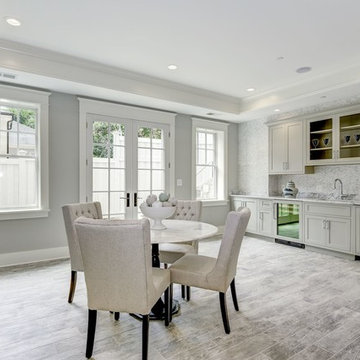
Full Walk-Out Game Room & Bar.
AR Custom Builders
Réalisation d'un grand sous-sol craftsman donnant sur l'extérieur avec un mur gris, un sol en carrelage de céramique, une cheminée standard, un manteau de cheminée en bois et un sol gris.
Réalisation d'un grand sous-sol craftsman donnant sur l'extérieur avec un mur gris, un sol en carrelage de céramique, une cheminée standard, un manteau de cheminée en bois et un sol gris.
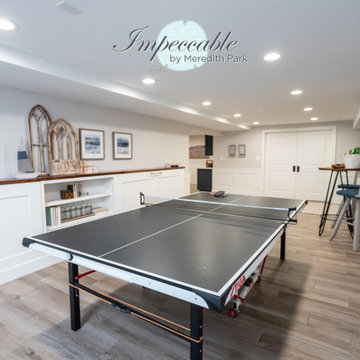
This gaming area in the basement doubles as a guest space with custom murphy bed pull downs. When the murphy beds are up they blend into the custom white wainscoting in the space and serve as a "drink shelf" for entertaining.
Idées déco de sous-sols blancs avec une cheminée standard
4