Idées déco de sous-sols blancs avec une cheminée standard
Trier par :
Budget
Trier par:Populaires du jour
141 - 160 sur 591 photos
1 sur 3
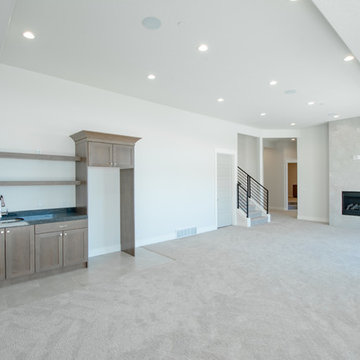
Drone Your Homes
Cette image montre un grand sous-sol minimaliste donnant sur l'extérieur avec un mur gris, moquette, une cheminée standard, un manteau de cheminée en carrelage et un sol beige.
Cette image montre un grand sous-sol minimaliste donnant sur l'extérieur avec un mur gris, moquette, une cheminée standard, un manteau de cheminée en carrelage et un sol beige.
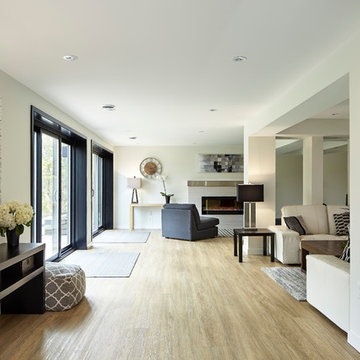
Idée de décoration pour un grand sous-sol design donnant sur l'extérieur avec un mur blanc, un sol en vinyl, une cheminée standard, un manteau de cheminée en carrelage et un sol marron.
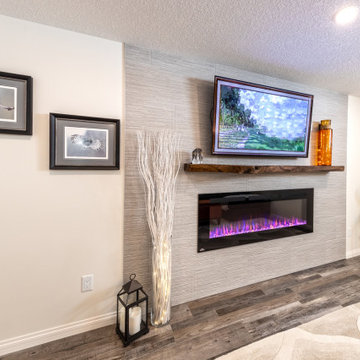
Our clients live in a beautifully maintained 60/70's era bungalow in a mature and desirable area of the city. They had previously re-developed the main floor, exterior, landscaped the front & back yards, and were now ready to develop the unfinished basement. It was a 1,000 sq ft of pure blank slate! They wanted a family room, a bar, a den, a guest bedroom large enough to accommodate a king-sized bed & walk-in closet, a four piece bathroom with an extra large 6 foot tub, and a finished laundry room. Together with our clients, a beautiful and functional space was designed and created. Have a look at the finished product. Hard to believe it is a basement! Gorgeous!
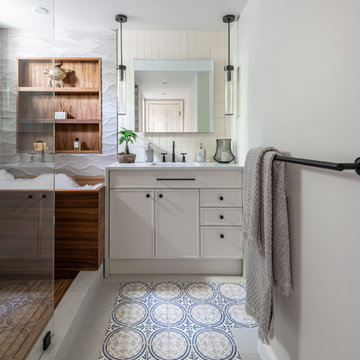
This basement was completely stripped out and renovated to a very high standard, a real getaway for the homeowner or guests. Design by Sarah Kahn at Jennifer Gilmer Kitchen & Bath, photography by Keith Miller at Keiana Photograpy, staging by Tiziana De Macceis from Keiana Photography.
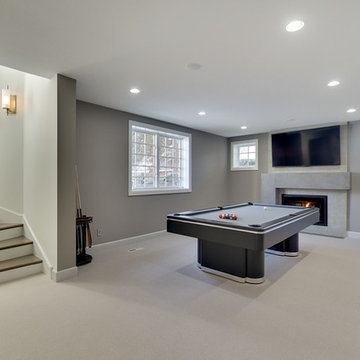
Spacecrafting
Exemple d'un sous-sol tendance enterré et de taille moyenne avec un mur gris, moquette et une cheminée standard.
Exemple d'un sous-sol tendance enterré et de taille moyenne avec un mur gris, moquette et une cheminée standard.
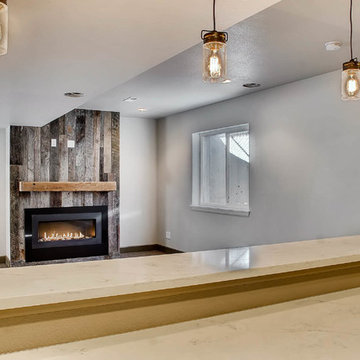
This basement offers a rustic industrial design. With barn wood walls, metal accents and white counters, this space is perfect for entertainment.
Exemple d'un sous-sol industriel enterré et de taille moyenne avec un mur blanc, moquette, une cheminée standard, un manteau de cheminée en bois et un sol gris.
Exemple d'un sous-sol industriel enterré et de taille moyenne avec un mur blanc, moquette, une cheminée standard, un manteau de cheminée en bois et un sol gris.
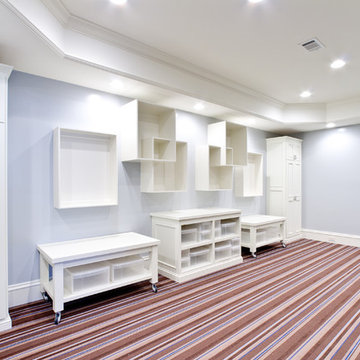
Inspiration pour un très grand sous-sol traditionnel donnant sur l'extérieur avec un mur multicolore, parquet clair, une cheminée standard et un manteau de cheminée en carrelage.
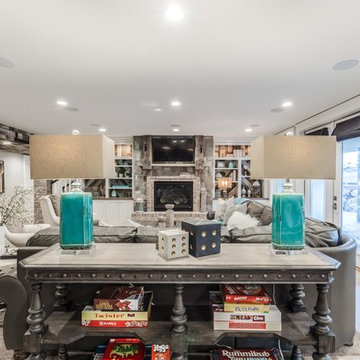
Brad Montgomery tym Homes
Cette photo montre un très grand sous-sol chic donnant sur l'extérieur avec un mur gris, un sol en bois brun, une cheminée standard, un manteau de cheminée en brique et un sol marron.
Cette photo montre un très grand sous-sol chic donnant sur l'extérieur avec un mur gris, un sol en bois brun, une cheminée standard, un manteau de cheminée en brique et un sol marron.
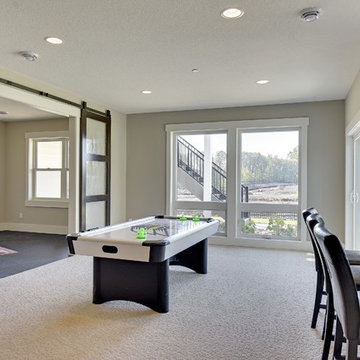
Spacecrafting
Idées déco pour un grand sous-sol classique donnant sur l'extérieur avec un mur gris, moquette, une cheminée standard, un manteau de cheminée en pierre et un sol gris.
Idées déco pour un grand sous-sol classique donnant sur l'extérieur avec un mur gris, moquette, une cheminée standard, un manteau de cheminée en pierre et un sol gris.
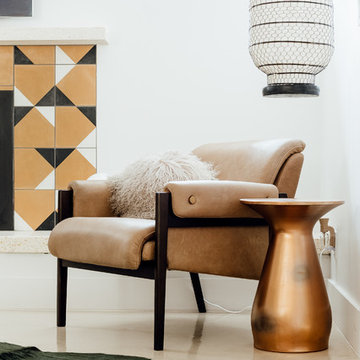
Idées déco pour un sous-sol éclectique semi-enterré et de taille moyenne avec un mur multicolore, sol en béton ciré, une cheminée standard, un manteau de cheminée en carrelage et un sol gris.
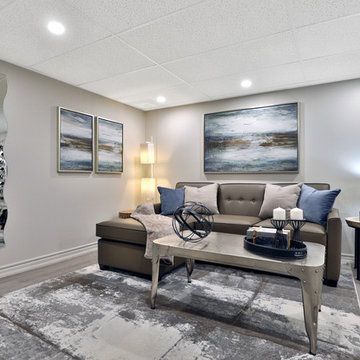
Beautiful Basement Transformation in Mississauga Residential Neighbourhood. Soft warm grays & browns add relaxation and calmness to this basement retreat. Pops of vibrant cool blue brings balance and harmony. Luxury Vinyl Tile (LVT) planks are waterproof, offering style and practicality. Custom furniture, custom artwork, and luxurious area carpet. Lighting design: LED pot-lights, floor lighting and table lighting. A sneak peak of a Marble Wine Wall is caught in the mirror's reflection.
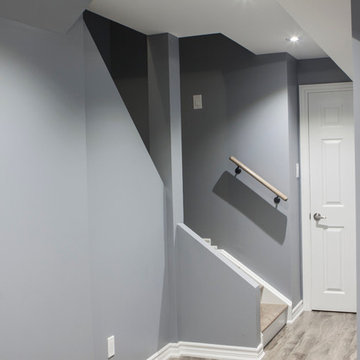
Inspiration pour un sous-sol minimaliste enterré et de taille moyenne avec un mur gris, une cheminée standard, un manteau de cheminée en pierre, sol en stratifié et un sol gris.
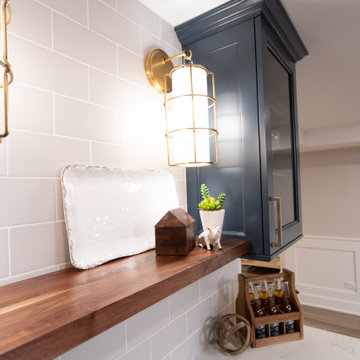
The family room area in this basement features a whitewashed brick fireplace with custom mantle surround, custom builtins with lots of storage and butcher block tops. Navy blue wallpaper and brass pop-over lights accent the fireplace wall. The elevated bar behind the sofa is perfect for added seating. Behind the elevated bar is an entertaining bar with navy cabinets, open shelving and quartz countertops.
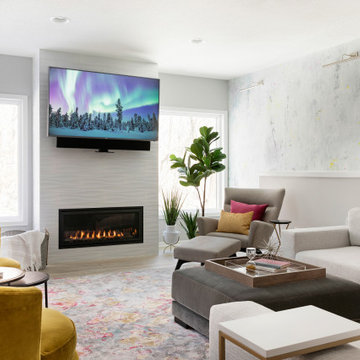
The clients lower level was in need of a bright and fresh perspective, with a twist of inspiration from a recent stay in Amsterdam. The previous space was dark, cold, somewhat rustic and featured a fireplace that too up way to much of the space. They wanted a new space where their teenagers could hang out with their friends and where family nights could be filled with colorful expression. They wanted to have a TV above the fire place with no mantel so this is what we set up for them.
Photography by Spacecrafting Photography
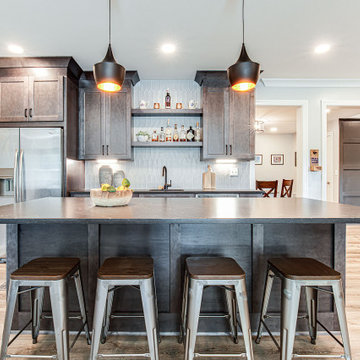
Idée de décoration pour un grand sous-sol champêtre donnant sur l'extérieur avec salle de jeu, un mur gris, un sol en vinyl, une cheminée standard, un manteau de cheminée en lambris de bois, un sol multicolore et boiseries.
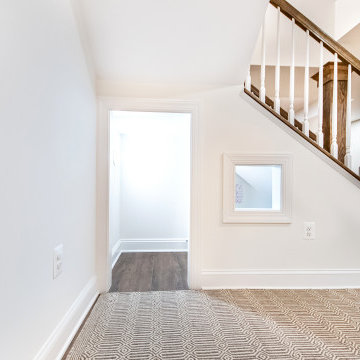
Small kids space under the stairs. Great place to hide
Idées déco pour un petit sous-sol classique donnant sur l'extérieur avec un mur blanc, un sol en vinyl, une cheminée standard, un manteau de cheminée en brique et un sol marron.
Idées déco pour un petit sous-sol classique donnant sur l'extérieur avec un mur blanc, un sol en vinyl, une cheminée standard, un manteau de cheminée en brique et un sol marron.
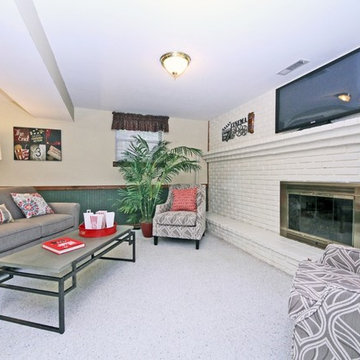
Cette image montre un sous-sol traditionnel semi-enterré et de taille moyenne avec un mur beige, moquette, une cheminée standard, un manteau de cheminée en brique et un sol gris.
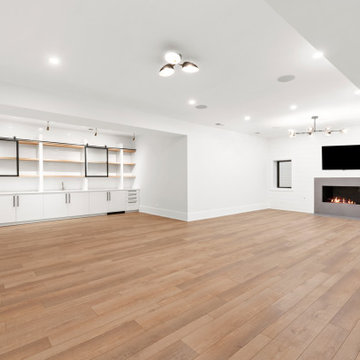
Rec Room & Bar
Exemple d'un grand sous-sol chic enterré avec un bar de salon, un mur blanc, un sol en vinyl, une cheminée standard, un manteau de cheminée en pierre et un sol marron.
Exemple d'un grand sous-sol chic enterré avec un bar de salon, un mur blanc, un sol en vinyl, une cheminée standard, un manteau de cheminée en pierre et un sol marron.
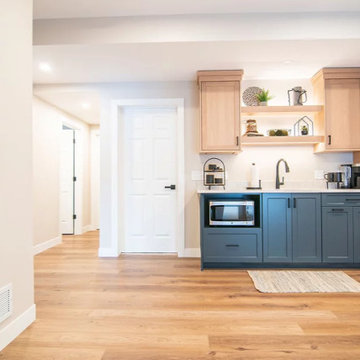
A blank slate and open minds are a perfect recipe for creative design ideas. The homeowner's brother is a custom cabinet maker who brought our ideas to life and then Landmark Remodeling installed them and facilitated the rest of our vision. We had a lot of wants and wishes, and were to successfully do them all, including a gym, fireplace, hidden kid's room, hobby closet, and designer touches.
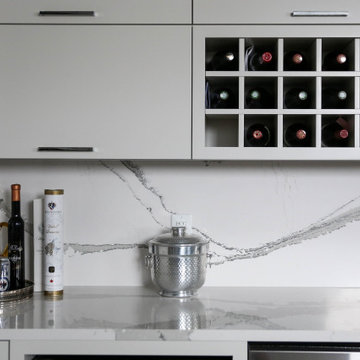
Exemple d'un sous-sol tendance avec un bar de salon, un mur blanc, un sol en bois brun, une cheminée standard, un manteau de cheminée en carrelage et du papier peint.
Idées déco de sous-sols blancs avec une cheminée standard
8