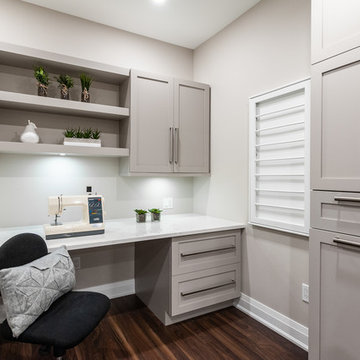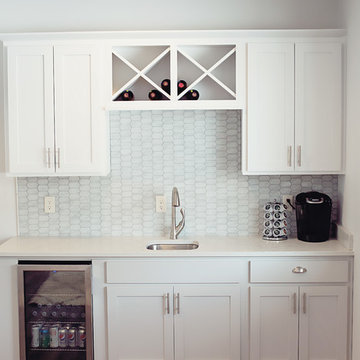Idées déco de sous-sols blancs semi-enterrés
Trier par :
Budget
Trier par:Populaires du jour
261 - 280 sur 962 photos
1 sur 3
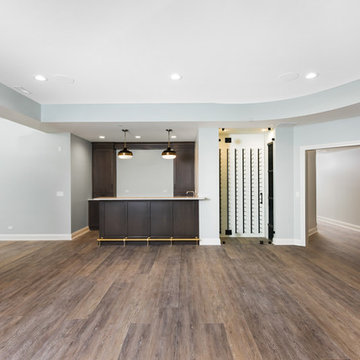
Basement great room space with bar and wine rack
Inspiration pour un sous-sol traditionnel semi-enterré et de taille moyenne avec un mur gris, sol en stratifié et un sol marron.
Inspiration pour un sous-sol traditionnel semi-enterré et de taille moyenne avec un mur gris, sol en stratifié et un sol marron.
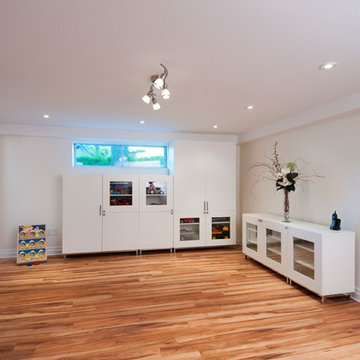
Photo at work
Idée de décoration pour un grand sous-sol design semi-enterré avec un mur blanc et un sol en bois brun.
Idée de décoration pour un grand sous-sol design semi-enterré avec un mur blanc et un sol en bois brun.
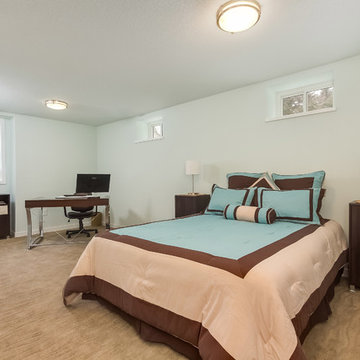
Large basement bedroom with office space. ©Finished Basement Company
Aménagement d'un sous-sol classique semi-enterré et de taille moyenne avec un mur gris, moquette, une cheminée standard, un manteau de cheminée en pierre et un sol beige.
Aménagement d'un sous-sol classique semi-enterré et de taille moyenne avec un mur gris, moquette, une cheminée standard, un manteau de cheminée en pierre et un sol beige.
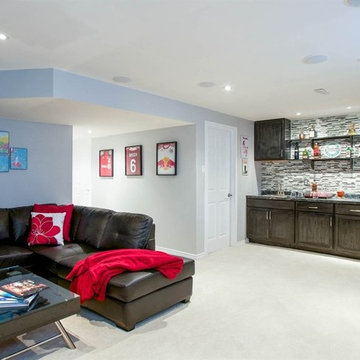
Finished basement for a middle unit townhome in Milton. Built in gas fireplace, wet bar, wine rack and in-ceiling speakers.
Idée de décoration pour un petit sous-sol minimaliste semi-enterré avec un mur gris et moquette.
Idée de décoration pour un petit sous-sol minimaliste semi-enterré avec un mur gris et moquette.
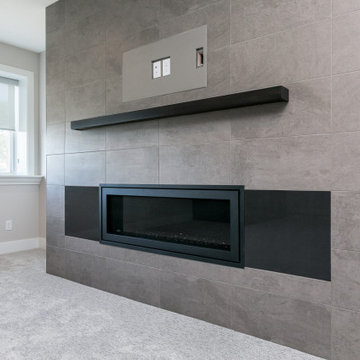
Lower level with wet bar
Idée de décoration pour un sous-sol design semi-enterré avec un bar de salon, moquette, une cheminée ribbon, un manteau de cheminée en carrelage et un sol blanc.
Idée de décoration pour un sous-sol design semi-enterré avec un bar de salon, moquette, une cheminée ribbon, un manteau de cheminée en carrelage et un sol blanc.
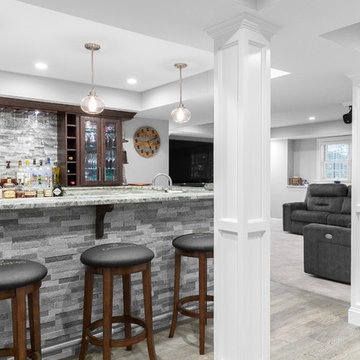
The open concept floorplan in this basement is perfect for entertaining small or large crowds.
Photo credit: Perko Photography
Réalisation d'un très grand sous-sol tradition semi-enterré avec un mur gris, un sol en carrelage de porcelaine, aucune cheminée et un sol marron.
Réalisation d'un très grand sous-sol tradition semi-enterré avec un mur gris, un sol en carrelage de porcelaine, aucune cheminée et un sol marron.
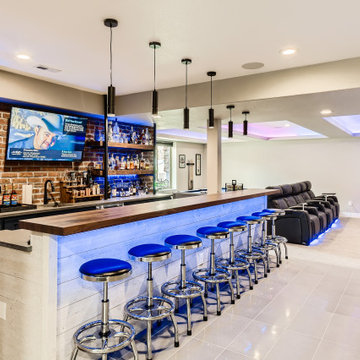
This custom basement offers an industrial sports bar vibe with contemporary elements. The wet bar features open shelving, a brick backsplash, wood accents and custom LED lighting throughout. The theater space features a coffered ceiling with LED lighting and plenty of game room space. The basement comes complete with a in-home gym and a custom wine cellar.
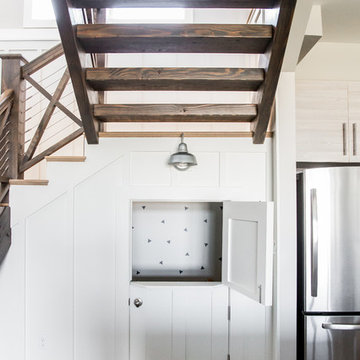
Idée de décoration pour un grand sous-sol champêtre semi-enterré avec un mur blanc, sol en béton ciré et une cheminée standard.
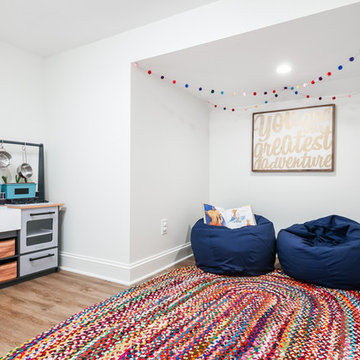
Our clients wanted a space to gather with friends and family for the children to play. There were 13 support posts that we had to work around. The awkward placement of the posts made the design a challenge. We created a floor plan to incorporate the 13 posts into special features including a built in wine fridge, custom shelving, and a playhouse. Now, some of the most challenging issues add character and a custom feel to the space. In addition to the large gathering areas, we finished out a charming powder room with a blue vanity, round mirror and brass fixtures.
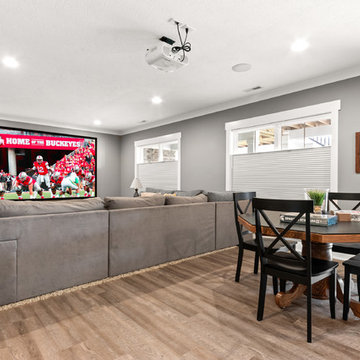
Inspiration pour un sous-sol craftsman semi-enterré et de taille moyenne avec un mur gris, un sol en vinyl, aucune cheminée et un sol beige.
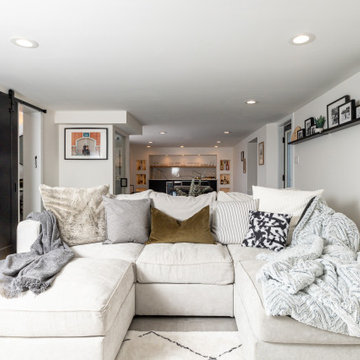
We converted this unfinished basement into a hip adult hangout for sipping wine, watching a movie and playing a few games.
Aménagement d'un grand sous-sol moderne semi-enterré avec un bar de salon, un mur blanc et un sol gris.
Aménagement d'un grand sous-sol moderne semi-enterré avec un bar de salon, un mur blanc et un sol gris.
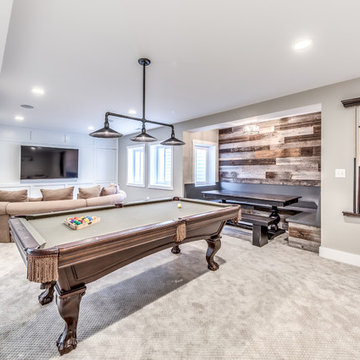
Marina Storm: Picture Perfect House
Cette image montre un sous-sol design semi-enterré avec un mur gris et moquette.
Cette image montre un sous-sol design semi-enterré avec un mur gris et moquette.
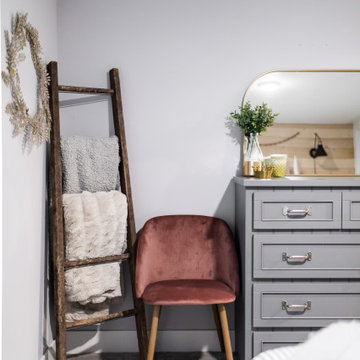
Basement guest bedroom
Cette photo montre un sous-sol chic semi-enterré et de taille moyenne avec un mur gris, moquette et un sol gris.
Cette photo montre un sous-sol chic semi-enterré et de taille moyenne avec un mur gris, moquette et un sol gris.
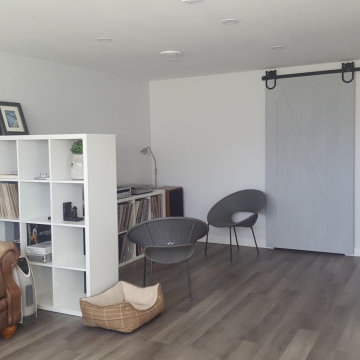
This project was a full demolition down to the studs. This was to by a family rec room for movies and game night. They also wanted a music area for the vinyl music collector that spends time down there.
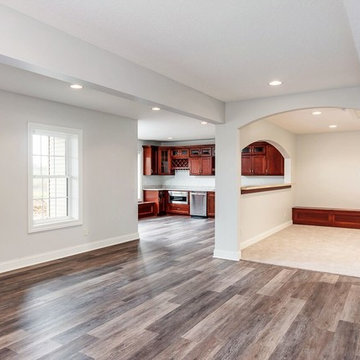
Idée de décoration pour un sous-sol design semi-enterré et de taille moyenne avec un mur blanc, aucune cheminée et parquet foncé.
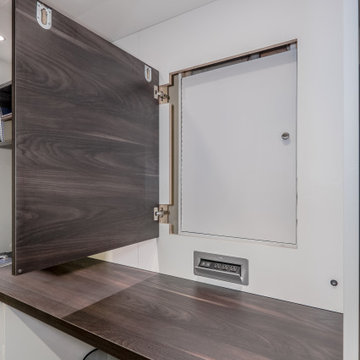
We built a multi-function wall-to-wall TV/entertainment and home office unit along a long wall in a basement. Our clients had 2 small children and already spent a lot of time in their basement, but needed a modern design solution to house their TV, video games, provide more storage, have a home office workspace, and conceal a protruding foundation wall.
We designed a TV niche and open shelving for video game consoles and games, open shelving for displaying decor, overhead and side storage, sliding shelving doors, desk and side storage, open shelving, electrical panel hidden access, power and USB ports, and wall panels to create a flush cabinetry appearance.
These custom cabinets were designed by O.NIX Kitchens & Living and manufactured in Italy by Biefbi Cucine in high gloss laminate and dark brown wood laminate.
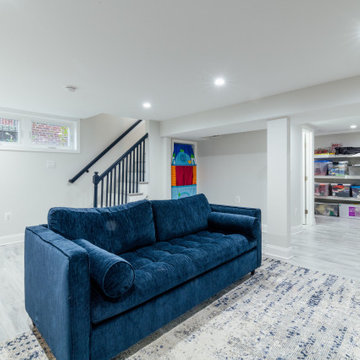
The owners wanted to add space to their DC home by utilizing the existing dark, wet basement. We were able to create a light, bright space for their growing family. Behind the walls we updated the plumbing, insulation and waterproofed the basement. You can see the beautifully finished space is multi-functional with a play area, TV viewing, new spacious bath and laundry room - the perfect space for a growing family.
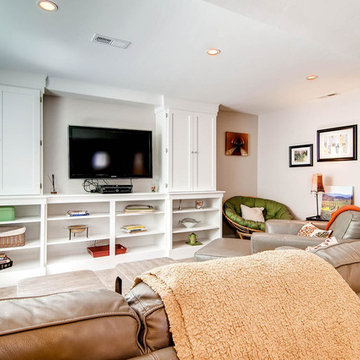
Family living room downstairs with shelving and bookcases.
Inspiration pour un sous-sol craftsman semi-enterré et de taille moyenne avec un mur beige, moquette et aucune cheminée.
Inspiration pour un sous-sol craftsman semi-enterré et de taille moyenne avec un mur beige, moquette et aucune cheminée.
Idées déco de sous-sols blancs semi-enterrés
14
