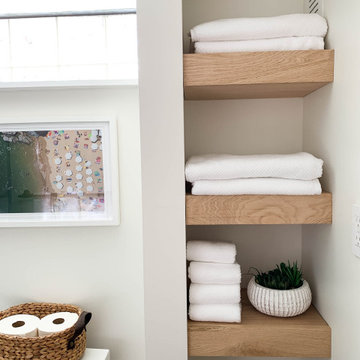Idées déco de sous-sols blancs semi-enterrés
Trier par :
Budget
Trier par:Populaires du jour
181 - 200 sur 962 photos
1 sur 3
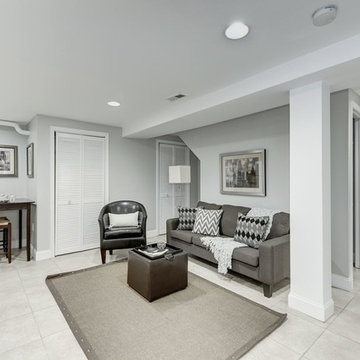
Cette photo montre un grand sous-sol chic semi-enterré avec un mur gris, un sol en carrelage de céramique, un sol gris et aucune cheminée.
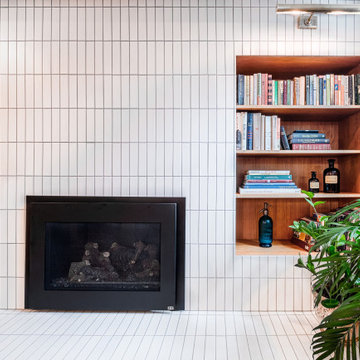
Idée de décoration pour un sous-sol tradition semi-enterré et de taille moyenne avec un bar de salon, sol en stratifié, une cheminée ribbon, un manteau de cheminée en carrelage, un sol marron et un plafond à caissons.
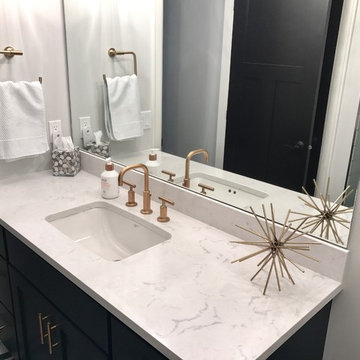
This beautiful home in Brandon recently completed the basement. The husband loves to golf, hence they put a golf simulator in the basement, two bedrooms, guest bathroom and an awesome wet bar with walk-in wine cellar. Our design team helped this homeowner select Cambria Roxwell quartz countertops for the wet bar and Cambria Swanbridge for the guest bathroom vanity. Even the stainless steel pegs that hold the wine bottles and LED changing lights in the wine cellar we provided.
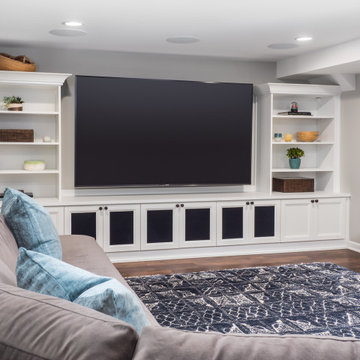
Réalisation d'un grand sous-sol tradition semi-enterré avec un mur gris, sol en stratifié et un sol marron.
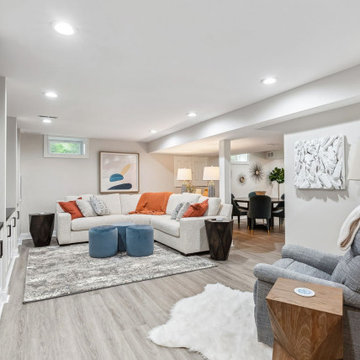
Comfortable living space for entertaining or watching television, with adjacent bar and bathroom.
Exemple d'un grand sous-sol chic semi-enterré avec un bar de salon, un mur beige, un sol en vinyl et un sol gris.
Exemple d'un grand sous-sol chic semi-enterré avec un bar de salon, un mur beige, un sol en vinyl et un sol gris.
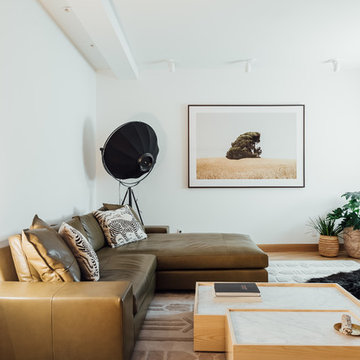
Aménagement d'un grand sous-sol moderne semi-enterré avec un mur blanc et parquet clair.
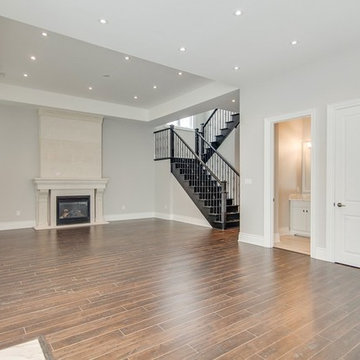
Cette photo montre un grand sous-sol semi-enterré avec un mur beige, parquet foncé, un sol marron, une cheminée standard et un manteau de cheminée en béton.
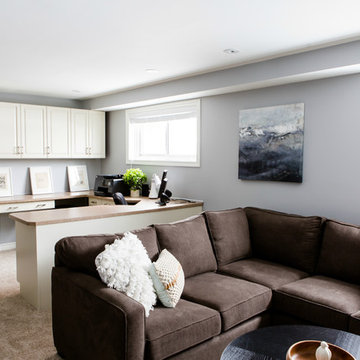
This basement was completely stripped back and re-designed, the only thing that didn't move was the fireplace and previous built-in desk. By coordinating the new millwork with the old, the transition is seamless. This space is now the homes family room for gathering and relaxing.
Photography: Red Acorn Photography
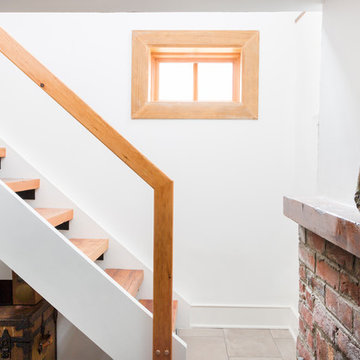
Courtney Apple
Idée de décoration pour un petit sous-sol bohème semi-enterré avec un mur blanc, un sol en carrelage de porcelaine, une cheminée standard, un manteau de cheminée en brique et un sol gris.
Idée de décoration pour un petit sous-sol bohème semi-enterré avec un mur blanc, un sol en carrelage de porcelaine, une cheminée standard, un manteau de cheminée en brique et un sol gris.
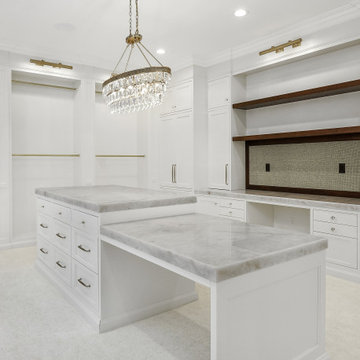
Custom Quilting Room
Réalisation d'un très grand sous-sol tradition semi-enterré avec un mur blanc, moquette et un sol blanc.
Réalisation d'un très grand sous-sol tradition semi-enterré avec un mur blanc, moquette et un sol blanc.
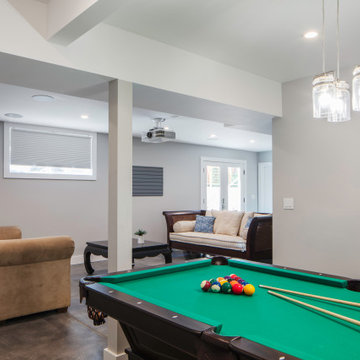
Réalisation d'un grand sous-sol tradition semi-enterré avec un mur gris, sol en béton ciré et un sol multicolore.
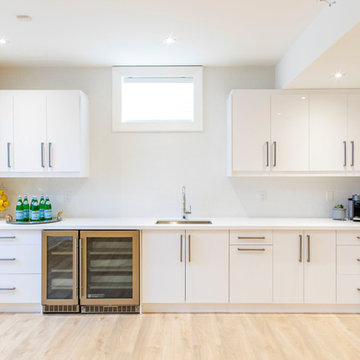
Cette photo montre un sous-sol tendance semi-enterré et de taille moyenne avec un mur gris, parquet clair, aucune cheminée et un sol marron.
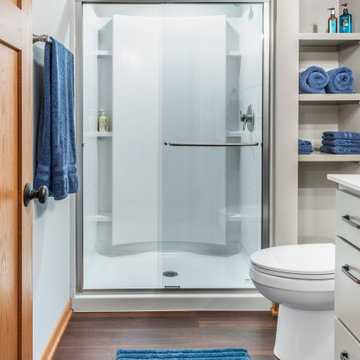
The full bathroom includes a stylish acrylic shower module by Sterling, with a Delta Simplicity semi-frameless glass door and a serene painted Amish cabinet handcrafted in Wisconsin
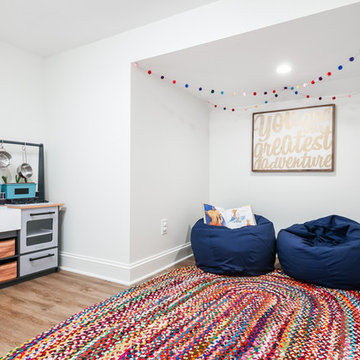
Our clients wanted a space to gather with friends and family for the children to play. There were 13 support posts that we had to work around. The awkward placement of the posts made the design a challenge. We created a floor plan to incorporate the 13 posts into special features including a built in wine fridge, custom shelving, and a playhouse. Now, some of the most challenging issues add character and a custom feel to the space. In addition to the large gathering areas, we finished out a charming powder room with a blue vanity, round mirror and brass fixtures.
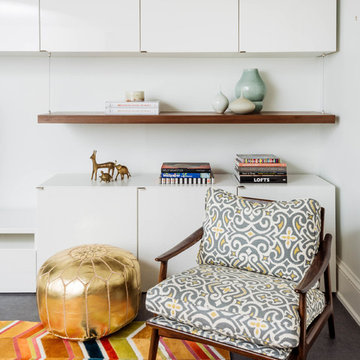
Stephani Buchman Photography
Idée de décoration pour un petit sous-sol bohème semi-enterré avec un mur blanc, aucune cheminée et un sol gris.
Idée de décoration pour un petit sous-sol bohème semi-enterré avec un mur blanc, aucune cheminée et un sol gris.

Inspiration pour un sous-sol chalet semi-enterré et de taille moyenne avec un mur beige, un sol en carrelage de porcelaine, aucune cheminée et un sol marron.
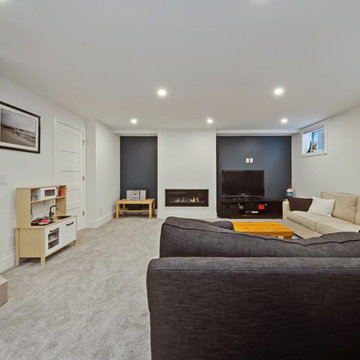
Réalisation d'un sous-sol design semi-enterré et de taille moyenne avec un mur blanc, moquette, un manteau de cheminée en plâtre, un sol gris et une cheminée ribbon.
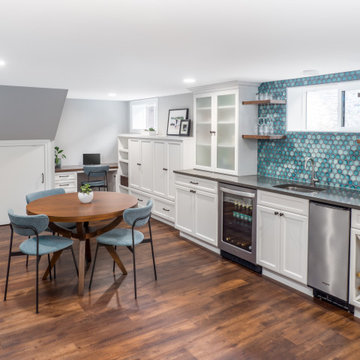
Inspiration pour un grand sous-sol traditionnel semi-enterré avec un mur gris, sol en stratifié et un sol marron.
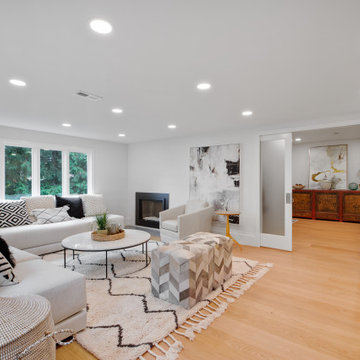
To delineate the lower-level, we added pocket doors to separate the living area from the workout space.
Aménagement d'un très grand sous-sol rétro semi-enterré avec un mur blanc, parquet clair et un sol marron.
Aménagement d'un très grand sous-sol rétro semi-enterré avec un mur blanc, parquet clair et un sol marron.
Idées déco de sous-sols blancs semi-enterrés
10
