Idées déco de sous-sols blancs semi-enterrés
Trier par :
Budget
Trier par:Populaires du jour
121 - 140 sur 962 photos
1 sur 3
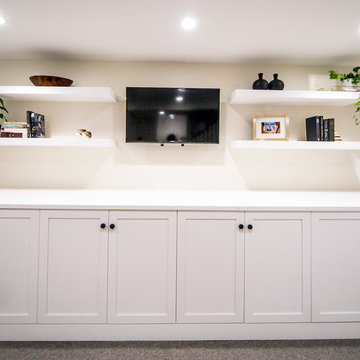
This bathroom was a must for the homeowners of this 100 year old home. Having only 1 bathroom in the entire home and a growing family, things were getting a little tight.
This bathroom was part of a basement renovation which ended up giving the homeowners 14” worth of extra headroom. The concrete slab is sitting on 2” of XPS. This keeps the heat from the heated floor in the bathroom instead of heating the ground and it’s covered with hand painted cement tiles. Sleek wall tiles keep everything clean looking and the niche gives you the storage you need in the shower.
Custom cabinetry was fabricated and the cabinet in the wall beside the tub has a removal back in order to access the sewage pump under the stairs if ever needed. The main trunk for the high efficiency furnace also had to run over the bathtub which lead to more creative thinking. A custom box was created inside the duct work in order to allow room for an LED potlight.
The seat to the toilet has a built in child seat for all the little ones who use this bathroom, the baseboard is a custom 3 piece baseboard to match the existing and the door knob was sourced to keep the classic transitional look as well. Needless to say, creativity and finesse was a must to bring this bathroom to reality.
Although this bathroom did not come easy, it was worth every minute and a complete success in the eyes of our team and the homeowners. An outstanding team effort.
Leon T. Switzer/Front Page Media Group

Aménagement d'un sous-sol scandinave semi-enterré et de taille moyenne avec un mur blanc, parquet clair, une cheminée ribbon et un sol beige.
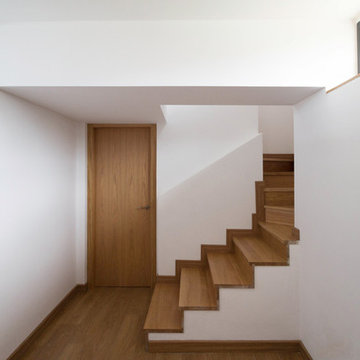
Aménagement d'un petit sous-sol scandinave semi-enterré avec un mur blanc, un sol en bois brun et aucune cheminée.
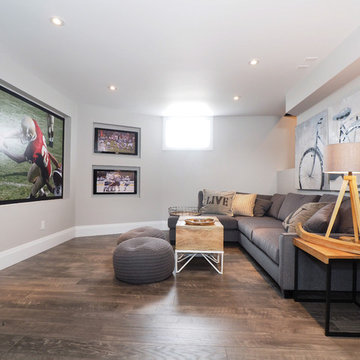
Exemple d'un sous-sol chic semi-enterré avec un mur gris, aucune cheminée et parquet foncé.
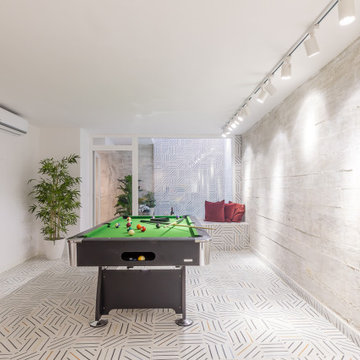
Inspiration pour un grand sous-sol design semi-enterré avec salle de jeu, un mur multicolore, un sol en carrelage de porcelaine, aucune cheminée et un sol multicolore.

Cozy basement area for movies, reading, games, and entertaining with lots of room for storage.
Cette photo montre un sous-sol chic semi-enterré et de taille moyenne avec salle de cinéma, un mur blanc, un sol en carrelage de céramique et un sol gris.
Cette photo montre un sous-sol chic semi-enterré et de taille moyenne avec salle de cinéma, un mur blanc, un sol en carrelage de céramique et un sol gris.
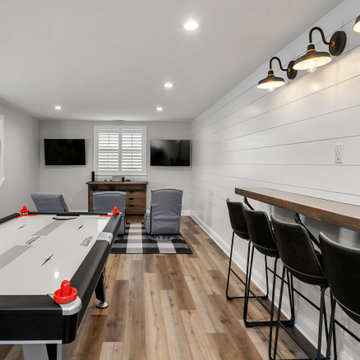
This farmhouse style home was already lovely and inviting. We just added some finishing touches in the kitchen and expanded and enhanced the basement. In the kitchen we enlarged the center island so that it is now five-feet-wide. We rebuilt the sides, added the cross-back, “x”, design to each end and installed new fixtures. We also installed new counters and painted all the cabinetry. Already the center of the home’s everyday living and entertaining, there’s now even more space for gathering. We expanded the already finished basement to include a main room with kitchenet, a multi-purpose/guestroom with a murphy bed, full bathroom, and a home theatre. The COREtec vinyl flooring is waterproof and strong enough to take the beating of everyday use. In the main room, the ship lap walls and farmhouse lantern lighting coordinates beautifully with the vintage farmhouse tuxedo bathroom. Who needs to go out to the movies with a home theatre like this one? With tiered seating for six, featuring reclining chair on platforms, tray ceiling lighting and theatre sconces, this is the perfect spot for family movie night!
Rudloff Custom Builders has won Best of Houzz for Customer Service in 2014, 2015, 2016, 2017, 2019, 2020, and 2021. We also were voted Best of Design in 2016, 2017, 2018, 2019, 2020, and 2021, which only 2% of professionals receive. Rudloff Custom Builders has been featured on Houzz in their Kitchen of the Week, What to Know About Using Reclaimed Wood in the Kitchen as well as included in their Bathroom WorkBook article. We are a full service, certified remodeling company that covers all of the Philadelphia suburban area. This business, like most others, developed from a friendship of young entrepreneurs who wanted to make a difference in their clients’ lives, one household at a time. This relationship between partners is much more than a friendship. Edward and Stephen Rudloff are brothers who have renovated and built custom homes together paying close attention to detail. They are carpenters by trade and understand concept and execution. Rudloff Custom Builders will provide services for you with the highest level of professionalism, quality, detail, punctuality and craftsmanship, every step of the way along our journey together.
Specializing in residential construction allows us to connect with our clients early in the design phase to ensure that every detail is captured as you imagined. One stop shopping is essentially what you will receive with Rudloff Custom Builders from design of your project to the construction of your dreams, executed by on-site project managers and skilled craftsmen. Our concept: envision our client’s ideas and make them a reality. Our mission: CREATING LIFETIME RELATIONSHIPS BUILT ON TRUST AND INTEGRITY.
Photo Credit: Linda McManus Images
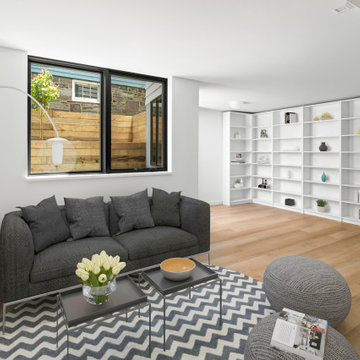
Cette photo montre un sous-sol tendance semi-enterré et de taille moyenne avec un mur blanc, sol en stratifié et aucune cheminée.
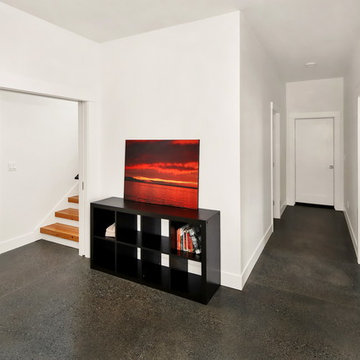
Design by Haven Design Workshop
Photography by Radley Muller Photography
Exemple d'un très grand sous-sol tendance semi-enterré avec un mur blanc, sol en béton ciré, aucune cheminée et un sol gris.
Exemple d'un très grand sous-sol tendance semi-enterré avec un mur blanc, sol en béton ciré, aucune cheminée et un sol gris.
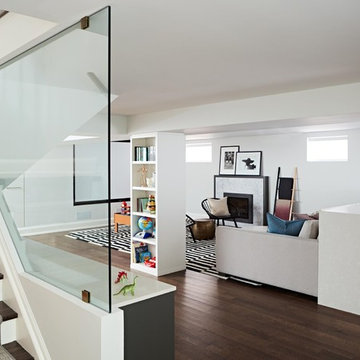
Idées déco pour un sous-sol classique semi-enterré et de taille moyenne avec un mur blanc, parquet foncé, une cheminée standard, un manteau de cheminée en pierre et un sol marron.
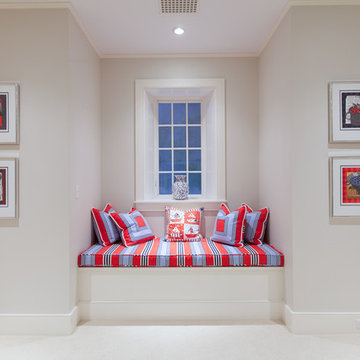
Nantucket Architectural Photography
Idées déco pour un grand sous-sol bord de mer semi-enterré avec un mur blanc, moquette et aucune cheminée.
Idées déco pour un grand sous-sol bord de mer semi-enterré avec un mur blanc, moquette et aucune cheminée.
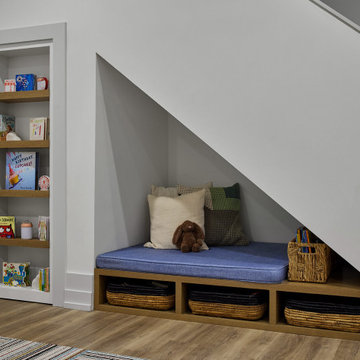
Tucked under the staircase in the recreation room, we designed a reading nook with custom wood cubbies and a large cushion where the kids can curl up with a book. Behind the nook, there was still a ton of space under the stairs, and we decided to create a hidden playspace for the kids.
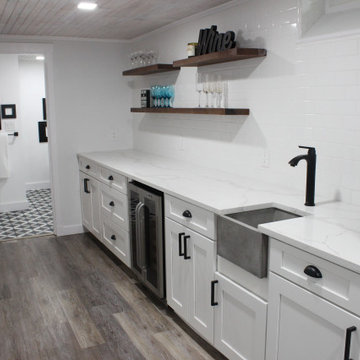
Who wouldn't love their very own wet bar complete with farmhouse sink, open shelving, and Quartz counters? Well, these lucky homeowners got just that along with a wine cellar designed specifically for wine storage and sipping. Not only that but the dingy Oregon basement bathroom was completely revamped as well using a black and white color palette. The clients wanted the wet bar to be as light and bright as possible. This was achieved by keeping everything clean and white. The ceiling adds an element of interest with the white washed wood. The completed project is really stunning.
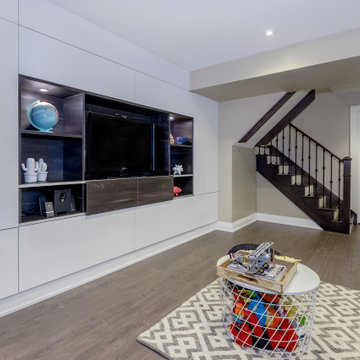
We built a multi-function wall-to-wall TV/entertainment and home office unit along a long wall in a basement. Our clients had 2 small children and already spent a lot of time in their basement, but needed a modern design solution to house their TV, video games, provide more storage, have a home office workspace, and conceal a protruding foundation wall.
We designed a TV niche and open shelving for video game consoles and games, open shelving for displaying decor, overhead and side storage, sliding shelving doors, desk and side storage, open shelving, electrical panel hidden access, power and USB ports, and wall panels to create a flush cabinetry appearance.
These custom cabinets were designed by O.NIX Kitchens & Living and manufactured in Italy by Biefbi Cucine in high gloss laminate and dark brown wood laminate.
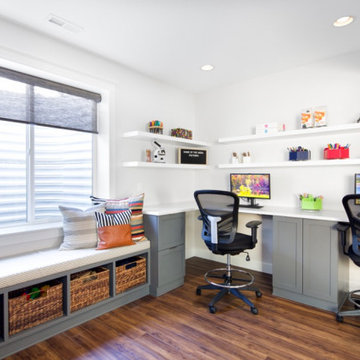
One of the highlights of this space is the private workroom right off the main living area. A work and study room, sectioned off with gorgeous maple, sliding barn doors, is the perfect space for a group project or a quiet study hall. This space includes four built-in desks for four students, with ample room for larger projects.
Photo by Mark Quentin / StudioQphoto.com
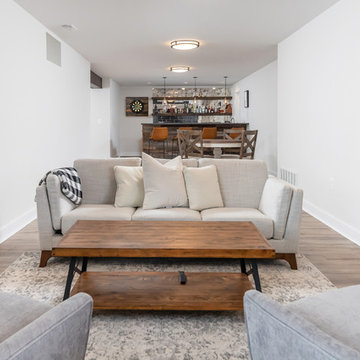
Basement Finishing with Family Room and Wet Bar - Mount Laurel (Reclaimed barn wood planking on bar. Mirrored bar wall.)
Idée de décoration pour un sous-sol design semi-enterré et de taille moyenne avec un mur gris et un sol marron.
Idée de décoration pour un sous-sol design semi-enterré et de taille moyenne avec un mur gris et un sol marron.
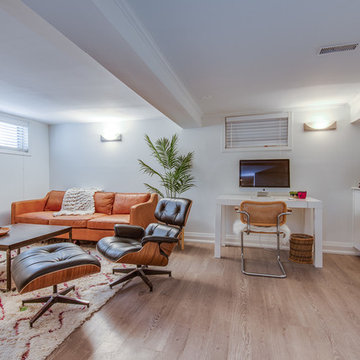
Idée de décoration pour un sous-sol nordique semi-enterré et de taille moyenne avec un mur blanc.
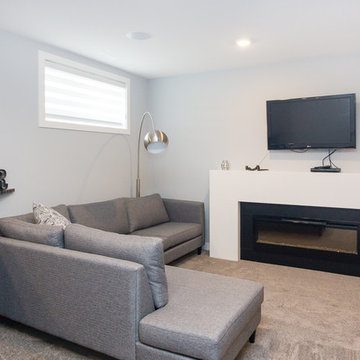
Exemple d'un sous-sol moderne semi-enterré et de taille moyenne avec un mur gris, moquette et une cheminée ribbon.
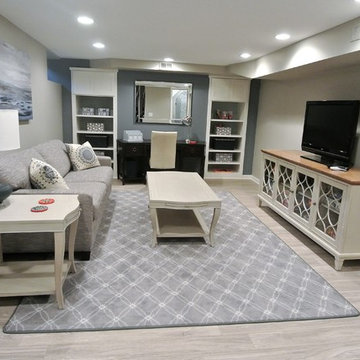
When we started this project there were 3 lights, red carpet, and fake panel doors where the built-in bookcases are now. This home is an old historic home so it was important to update the space for their kids and guests to come and stay as well as try to make the space appear bigger then it actually was. I went with whitewashed flooring, beautiful tables that were distressed with a white & grey finish. Kept the colors neutral but added a pop of blue. We built the bookshelves so that they could have storage for games and art, the sofa also serves as a sleeper. The desk with mirror above help reflect the light and also allow them to work down there. Client was so thrilled!!
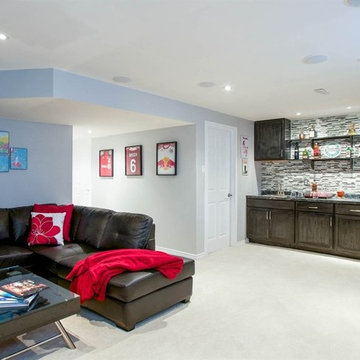
Finished basement for a middle unit townhome in Milton. Built in gas fireplace, wet bar, wine rack and in-ceiling speakers.
Idée de décoration pour un petit sous-sol minimaliste semi-enterré avec un mur gris et moquette.
Idée de décoration pour un petit sous-sol minimaliste semi-enterré avec un mur gris et moquette.
Idées déco de sous-sols blancs semi-enterrés
7