Idées déco de sous-sols blancs semi-enterrés
Trier par :
Budget
Trier par:Populaires du jour
141 - 160 sur 962 photos
1 sur 3
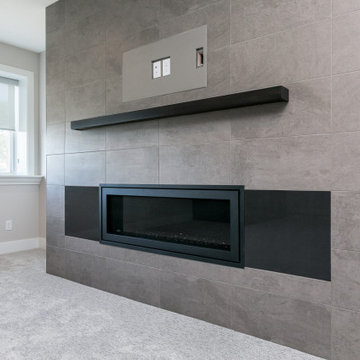
Lower level with wet bar
Idée de décoration pour un sous-sol design semi-enterré avec un bar de salon, moquette, une cheminée ribbon, un manteau de cheminée en carrelage et un sol blanc.
Idée de décoration pour un sous-sol design semi-enterré avec un bar de salon, moquette, une cheminée ribbon, un manteau de cheminée en carrelage et un sol blanc.
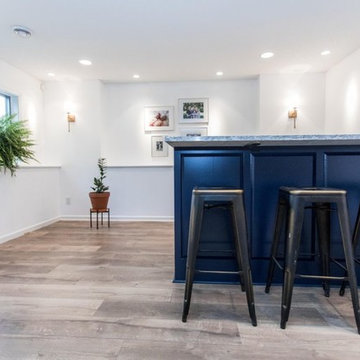
Chelsie Lopez
Réalisation d'un sous-sol bohème semi-enterré et de taille moyenne avec un mur blanc et un sol en bois brun.
Réalisation d'un sous-sol bohème semi-enterré et de taille moyenne avec un mur blanc et un sol en bois brun.
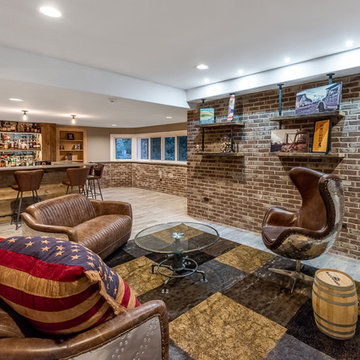
Idées déco pour un grand sous-sol montagne semi-enterré avec un mur gris, un sol en bois brun, aucune cheminée et un sol marron.
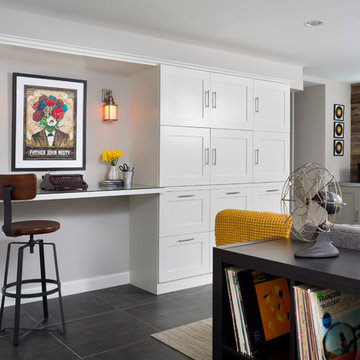
To obtain sources, copy and paste this link into your browser.
https://www.arlingtonhomeinteriors.com/retro-retreat
Photographer: Stacy Zarin-Goldberg
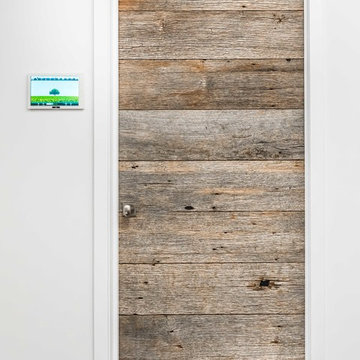
Detail of custom built door to basement bathroom, from recycled wood.
Sylvain Cote
Cette photo montre un grand sous-sol moderne semi-enterré avec un mur blanc, parquet foncé, une cheminée standard et un manteau de cheminée en carrelage.
Cette photo montre un grand sous-sol moderne semi-enterré avec un mur blanc, parquet foncé, une cheminée standard et un manteau de cheminée en carrelage.
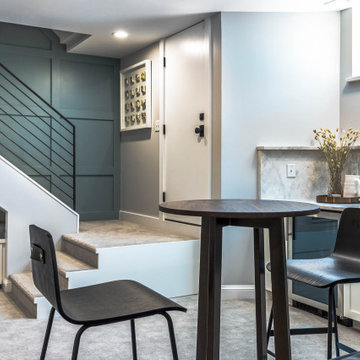
Aménagement d'un sous-sol classique semi-enterré et de taille moyenne avec un bar de salon, un mur gris, moquette et un sol gris.
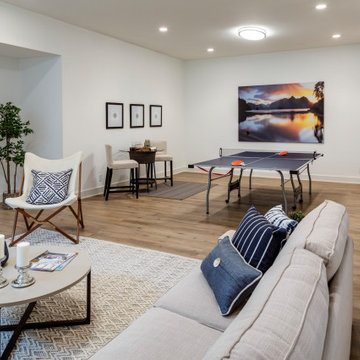
TEAM
Developer: Green Phoenix Development
Architect: LDa Architecture & Interiors
Interior Design: LDa Architecture & Interiors
Builder: Essex Restoration
Home Stager: BK Classic Collections Home Stagers
Photographer: Greg Premru Photography
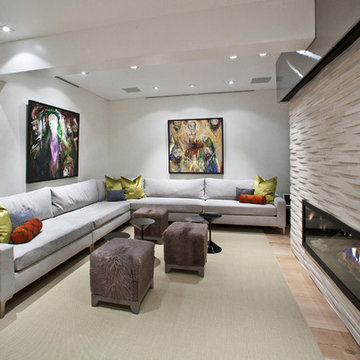
The basement has an Xtrordinaire Xtreeme Fireplace, with a custom stainless steel surround for a drop down projector screen for cinema purposes.
Inspiration pour un grand sous-sol design semi-enterré avec un mur blanc, parquet clair, un manteau de cheminée en pierre et une cheminée ribbon.
Inspiration pour un grand sous-sol design semi-enterré avec un mur blanc, parquet clair, un manteau de cheminée en pierre et une cheminée ribbon.
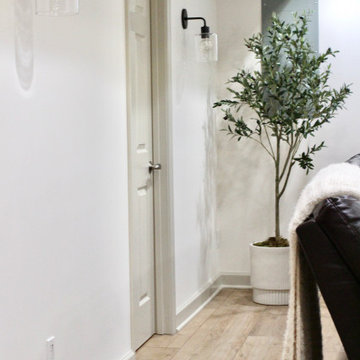
Project: Petey's Basement came about after the clients almost 3,000 square foot basement flooded. Instead of making repairs and bringing it back to its prior state, the clients wanted a new basement that could offer multiple spaces to help their house function better. I added a guest bedroom, dining area, basement kitchenette/bar, living area centered around large gatherings for soccer and football games, a home gym, and a room for the puppy litters the home owners are always fostering.
The biggest design challenge was making every selection with dogs in mind. The client runs her own dog rescue organization, Petey's Furends, so at any given time the clients have their own 4 dogs, a foster adult dog, and a litter of foster puppies! I selected porcelain tile flooring for easy clean up and durability, washable area rugs, faux leather seating, and open spaces.
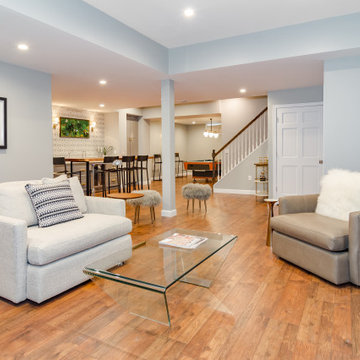
This formerly unfinished basement in Montclair, NJ, has plenty of new space - a powder room, entertainment room, large bar, large laundry room and a billiard room. The client sourced a rustic bar-top with a mix of eclectic pieces to complete the interior design. MGR Construction Inc.; In House Photography.
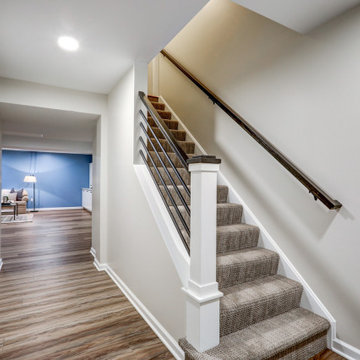
Basement remodel with living room, bedroom, bathroom, and storage closets
Idées déco pour un très grand sous-sol classique semi-enterré avec un mur bleu, un sol en vinyl et un sol marron.
Idées déco pour un très grand sous-sol classique semi-enterré avec un mur bleu, un sol en vinyl et un sol marron.
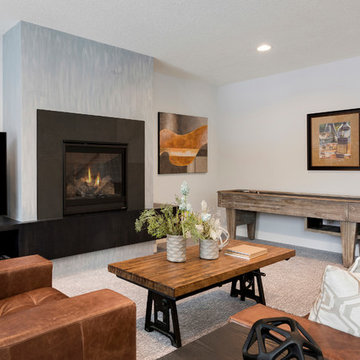
Builder: Pillar Homes
Idée de décoration pour un sous-sol minimaliste semi-enterré et de taille moyenne avec un mur gris, moquette, une cheminée ribbon, un manteau de cheminée en béton et un sol gris.
Idée de décoration pour un sous-sol minimaliste semi-enterré et de taille moyenne avec un mur gris, moquette, une cheminée ribbon, un manteau de cheminée en béton et un sol gris.
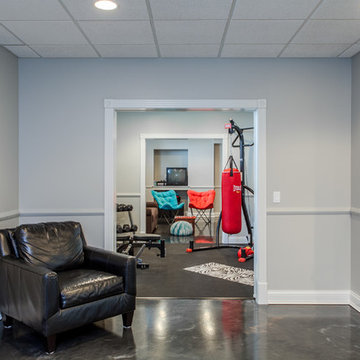
Photo by Studio West Photography
Idée de décoration pour un grand sous-sol tradition semi-enterré avec un mur gris et sol en béton ciré.
Idée de décoration pour un grand sous-sol tradition semi-enterré avec un mur gris et sol en béton ciré.
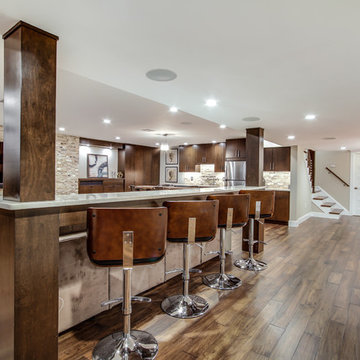
Jose Alfano
Inspiration pour un grand sous-sol design semi-enterré avec un mur beige, aucune cheminée et parquet foncé.
Inspiration pour un grand sous-sol design semi-enterré avec un mur beige, aucune cheminée et parquet foncé.
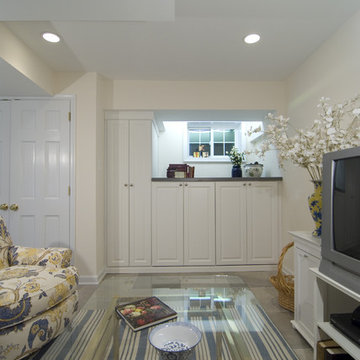
Cette image montre un sous-sol traditionnel semi-enterré avec un mur blanc, aucune cheminée et sol en béton ciré.
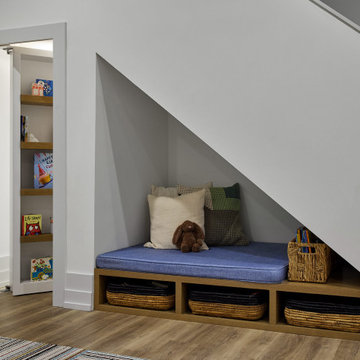
Tucked under the staircase in the recreation room, we designed a reading nook with custom wood cubbies and a large cushion where the kids can curl up with a book. Behind the nook, there was still a ton of space under the stairs, and we decided to create a hidden playspace for the kids.
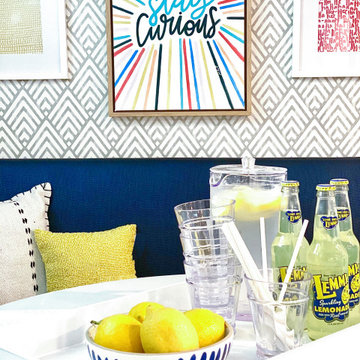
Réalisation d'un sous-sol marin semi-enterré et de taille moyenne avec un mur blanc, sol en stratifié et du papier peint.
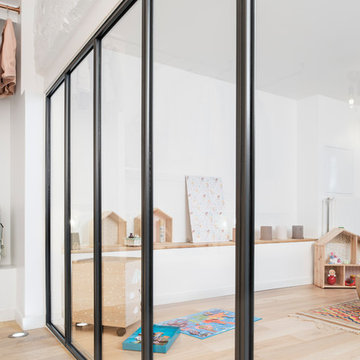
Giovanni Del Brenna
Idée de décoration pour un grand sous-sol nordique semi-enterré avec un mur blanc et parquet clair.
Idée de décoration pour un grand sous-sol nordique semi-enterré avec un mur blanc et parquet clair.
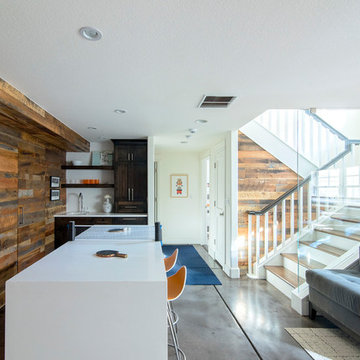
Cette image montre un sous-sol traditionnel semi-enterré et de taille moyenne avec un mur blanc, sol en béton ciré et un sol gris.
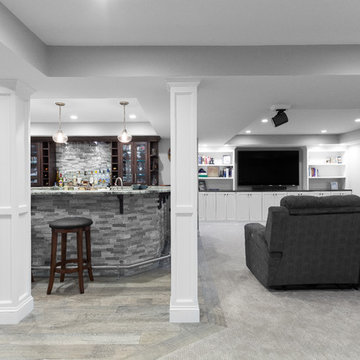
The open concept floorplan in this basement is perfect for entertaining small or large crowds.
Photo credit: Perko Photography
Cette photo montre un très grand sous-sol chic semi-enterré avec un mur gris, un sol en carrelage de porcelaine, aucune cheminée et un sol marron.
Cette photo montre un très grand sous-sol chic semi-enterré avec un mur gris, un sol en carrelage de porcelaine, aucune cheminée et un sol marron.
Idées déco de sous-sols blancs semi-enterrés
8