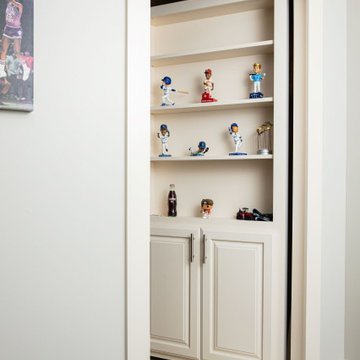Idées déco de sous-sols blancs semi-enterrés
Trier par :
Budget
Trier par:Populaires du jour
81 - 100 sur 962 photos
1 sur 3
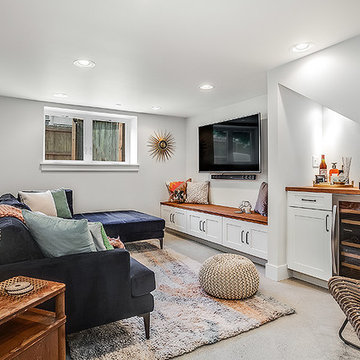
Exemple d'un sous-sol chic semi-enterré avec un mur blanc et aucune cheminée.

Réalisation d'un très grand sous-sol tradition semi-enterré avec un mur gris, un sol en vinyl, une cheminée standard, un manteau de cheminée en pierre et un sol gris.
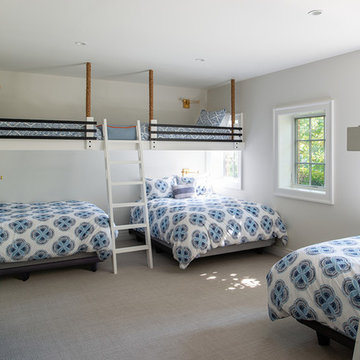
Anthony Wilder Design/Build, Inc., Cabin John, Maryland, 2019 NARI CotY Award-Winning Basement $50,000 to $100,000
Idées déco pour un sous-sol bord de mer semi-enterré avec un mur blanc.
Idées déco pour un sous-sol bord de mer semi-enterré avec un mur blanc.
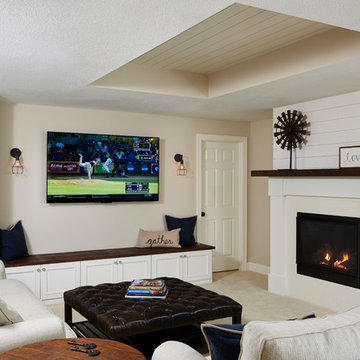
Alyssa Lee Photography
Inspiration pour un sous-sol rustique semi-enterré et de taille moyenne avec un mur blanc, moquette, une cheminée standard, un manteau de cheminée en carrelage et un sol beige.
Inspiration pour un sous-sol rustique semi-enterré et de taille moyenne avec un mur blanc, moquette, une cheminée standard, un manteau de cheminée en carrelage et un sol beige.
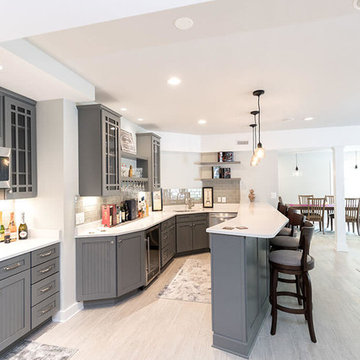
This basement space is the perfect place for entertaining. Bright colors and muted accents give this room so much potential in Silver Spring, Maryland. Visit VKB Kitchen & Bath for your remodel project or call us at (410) 290-9099.

This contemporary rustic basement remodel transformed an unused part of the home into completely cozy, yet stylish, living, play, and work space for a young family. Starting with an elegant spiral staircase leading down to a multi-functional garden level basement. The living room set up serves as a gathering space for the family separate from the main level to allow for uninhibited entertainment and privacy. The floating shelves and gorgeous shiplap accent wall makes this room feel much more elegant than just a TV room. With plenty of storage for the entire family, adjacent from the TV room is an additional reading nook, including built-in custom shelving for optimal storage with contemporary design.
Photo by Mark Quentin / StudioQphoto.com
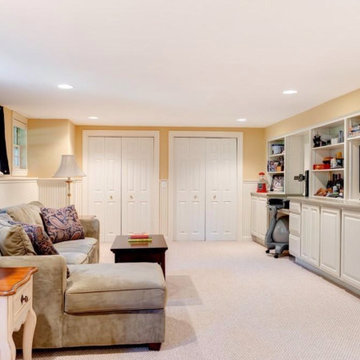
http://46witherelldrive.com
Cette photo montre un grand sous-sol chic semi-enterré avec un mur beige, moquette et un sol beige.
Cette photo montre un grand sous-sol chic semi-enterré avec un mur beige, moquette et un sol beige.

Inspiration pour un grand sous-sol rustique semi-enterré avec un mur blanc, sol en béton ciré et une cheminée standard.
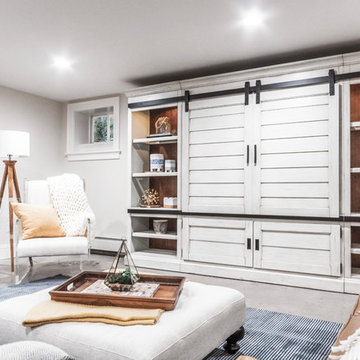
Media room / family room basement: We transformed a large finished basement in suburban New Jersery into a farmhouse inspired, chic media / family room. The barn door media cabinet with iron hardware steals the show and makes for the perfect transition between TV-watching to hanging out and playing family games. A cozy gray fabric on the sectional sofa is offset by the elegant leather sofa and acrylic chair. This family-friendly space is adjacent to an open-concept kids playroom and craft room, which echo the same color palette and materials with a more youthful look. See the full project to view playroom and craft room.
Photo Credits: Erin Coren, Curated Nest Interiors
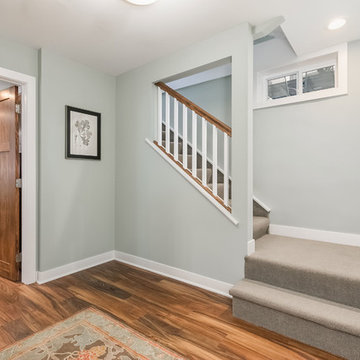
©Finished Basement Company
Aménagement d'un grand sous-sol classique semi-enterré avec un mur gris, un sol en bois brun, aucune cheminée et un sol marron.
Aménagement d'un grand sous-sol classique semi-enterré avec un mur gris, un sol en bois brun, aucune cheminée et un sol marron.

This LVP driftwood-inspired design balances overcast grey hues with subtle taupes. A smooth, calming style with a neutral undertone that works with all types of decor.The Modin Rigid luxury vinyl plank flooring collection is the new standard in resilient flooring. Modin Rigid offers true embossed-in-register texture, creating a surface that is convincing to the eye and to the touch; a low sheen level to ensure a natural look that wears well over time; four-sided enhanced bevels to more accurately emulate the look of real wood floors; wider and longer waterproof planks; an industry-leading wear layer; and a pre-attached underlayment.
The Modin Rigid luxury vinyl plank flooring collection is the new standard in resilient flooring. Modin Rigid offers true embossed-in-register texture, creating a surface that is convincing to the eye and to the touch; a low sheen level to ensure a natural look that wears well over time; four-sided enhanced bevels to more accurately emulate the look of real wood floors; wider and longer waterproof planks; an industry-leading wear layer; and a pre-attached underlayment.

Cette photo montre un sous-sol tendance semi-enterré avec un mur gris, un sol en bois brun, aucune cheminée et un sol marron.

Our clients wanted a space to gather with friends and family for the children to play. There were 13 support posts that we had to work around. The awkward placement of the posts made the design a challenge. We created a floor plan to incorporate the 13 posts into special features including a built in wine fridge, custom shelving, and a playhouse. Now, some of the most challenging issues add character and a custom feel to the space. In addition to the large gathering areas, we finished out a charming powder room with a blue vanity, round mirror and brass fixtures.

Inspiration pour un grand sous-sol design semi-enterré avec un mur gris, moquette, aucune cheminée et un sol gris.
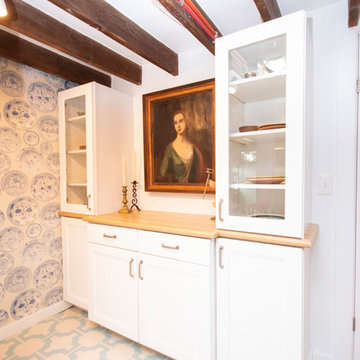
Réalisation d'un très grand sous-sol tradition semi-enterré avec un mur blanc, un sol en linoléum et un sol blanc.
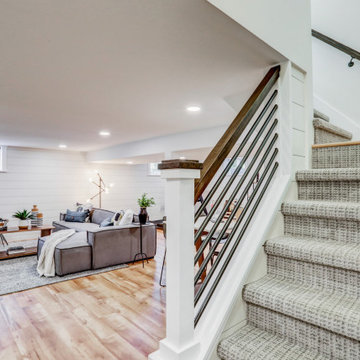
Full basement remodel with carpet stairway, industrial style railing, light brown vinyl plank flooring, white shiplap accent wall, recessed lighting, and dedicated workout area.
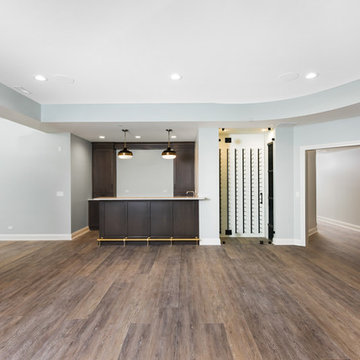
Basement great room space with bar and wine rack
Inspiration pour un sous-sol traditionnel semi-enterré et de taille moyenne avec un mur gris, sol en stratifié et un sol marron.
Inspiration pour un sous-sol traditionnel semi-enterré et de taille moyenne avec un mur gris, sol en stratifié et un sol marron.
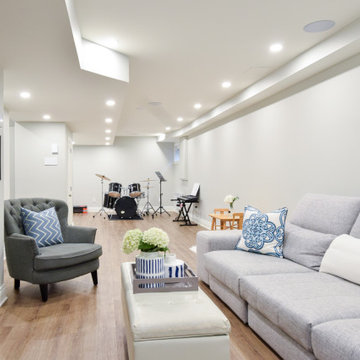
This basement was completely finished and decorated for a young family with kids complete with full bathroom, California Closets, a family room area and a playroom
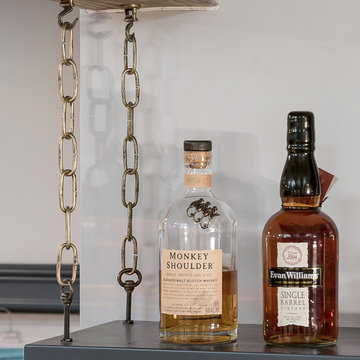
Picture Perfect Home
Aménagement d'un sous-sol montagne semi-enterré et de taille moyenne avec un mur gris, un sol en vinyl et un sol marron.
Aménagement d'un sous-sol montagne semi-enterré et de taille moyenne avec un mur gris, un sol en vinyl et un sol marron.
Idées déco de sous-sols blancs semi-enterrés
5
